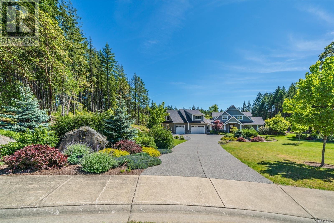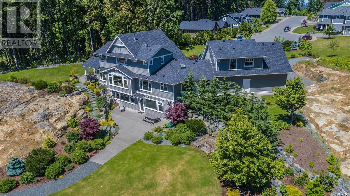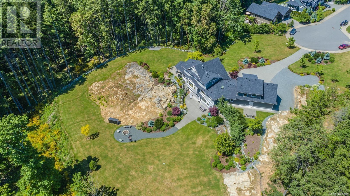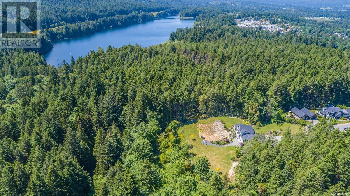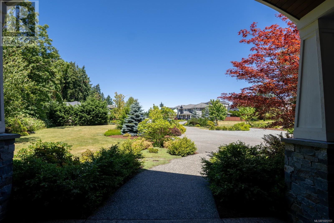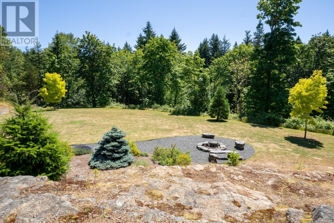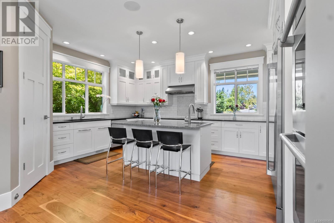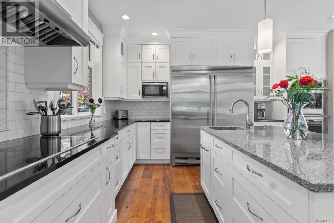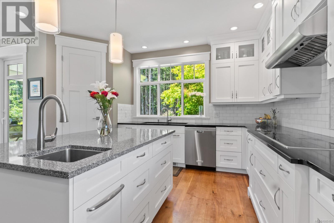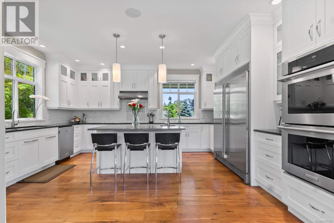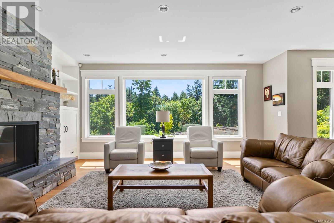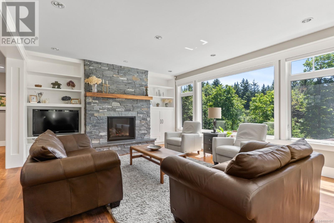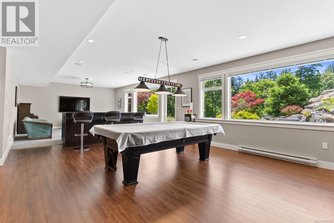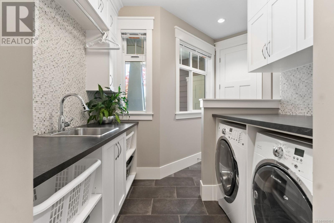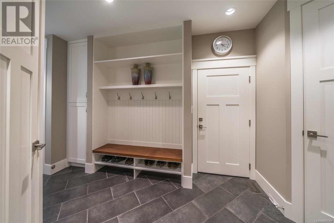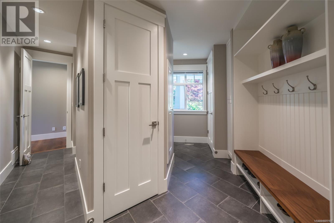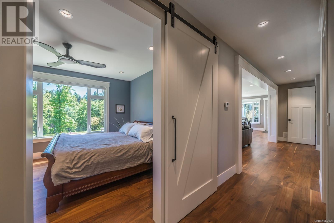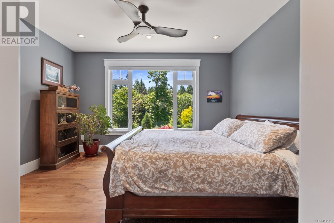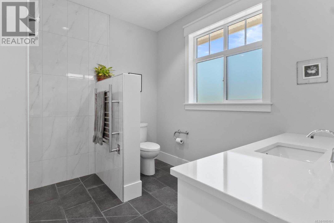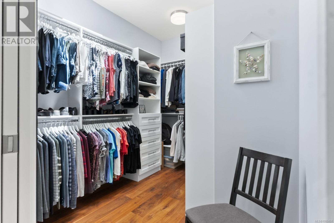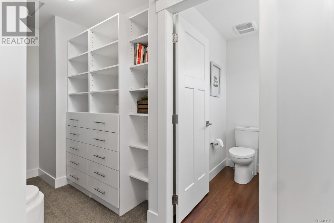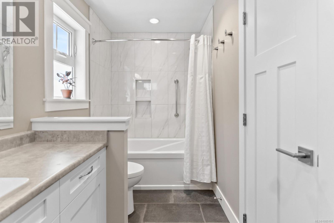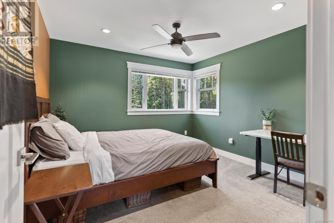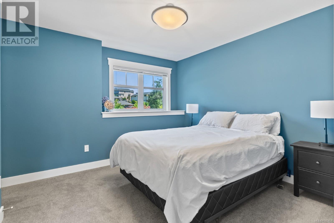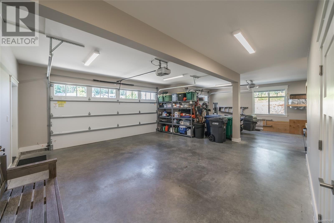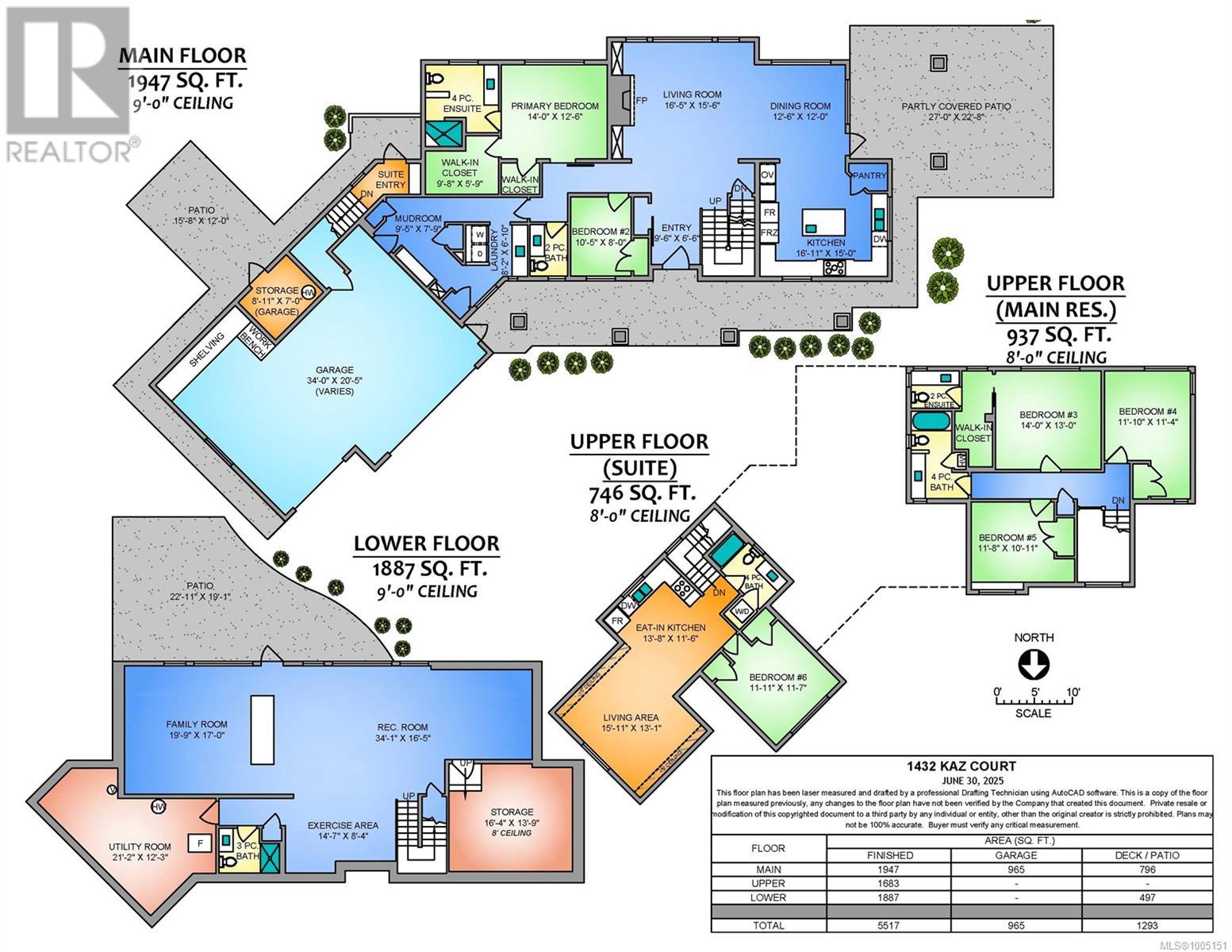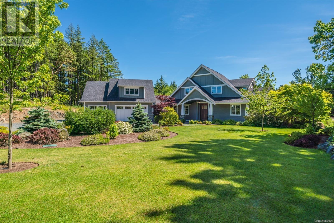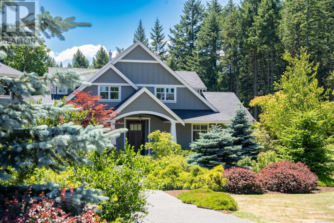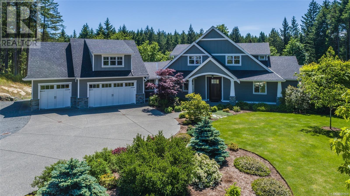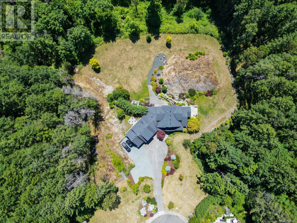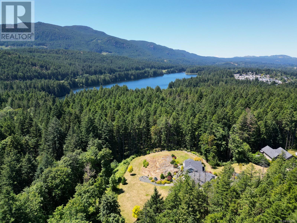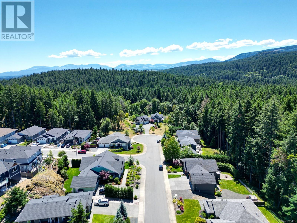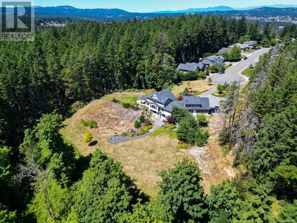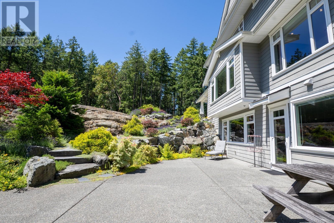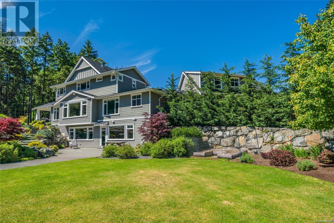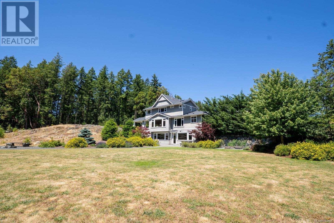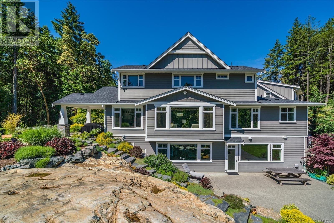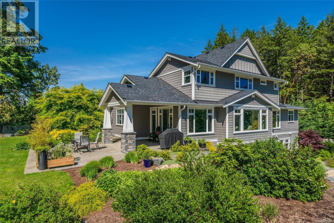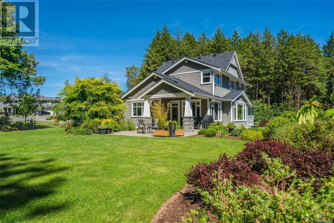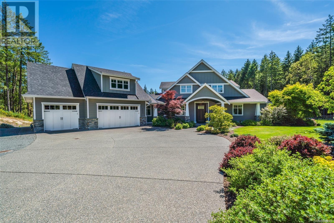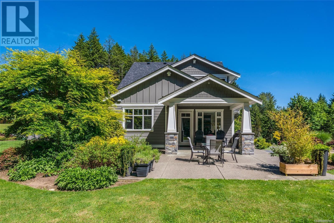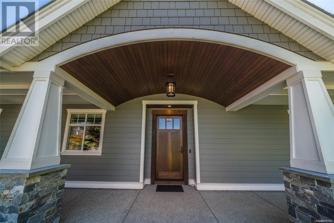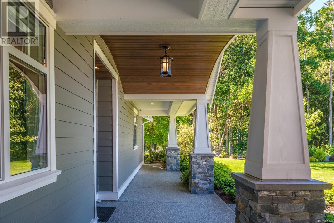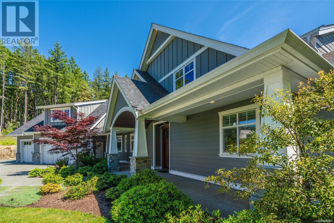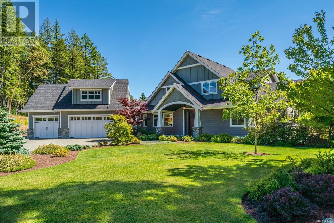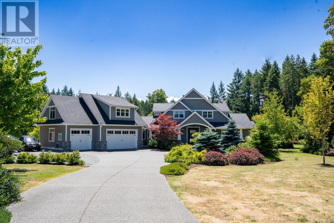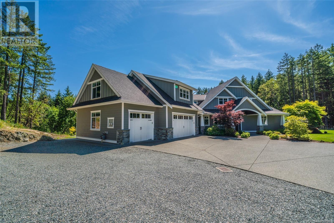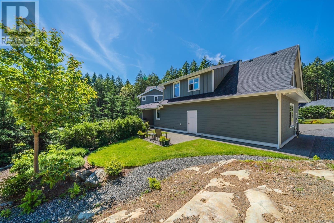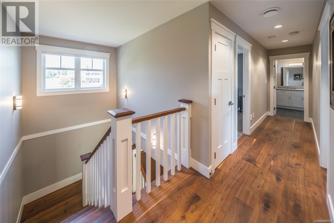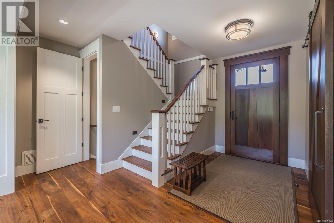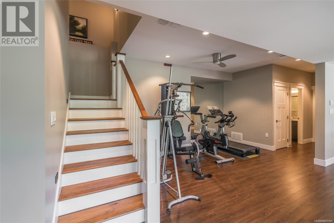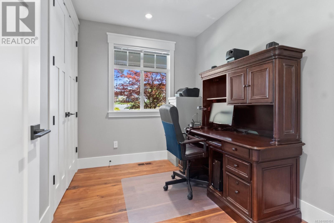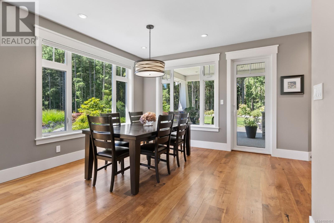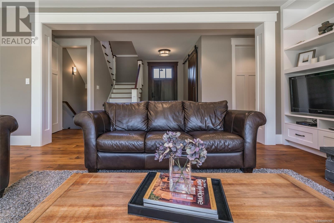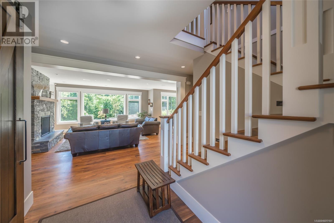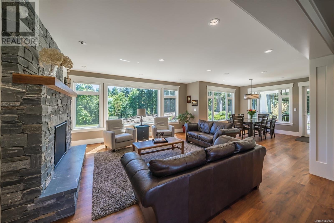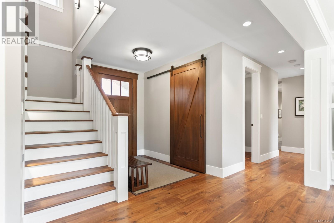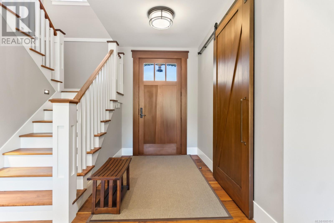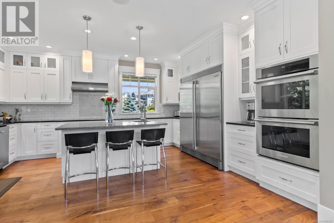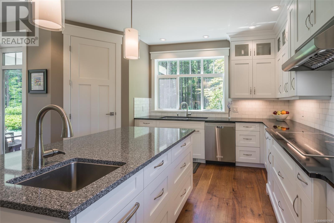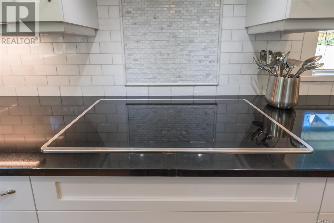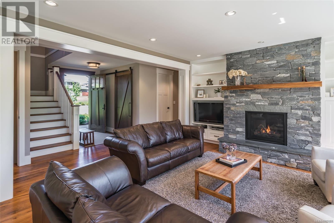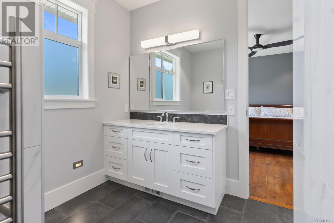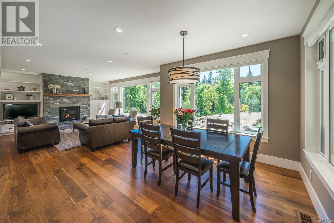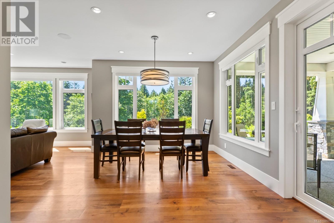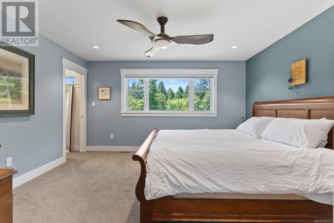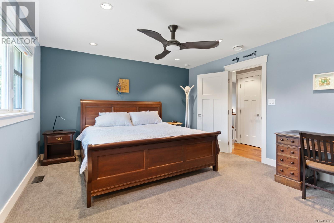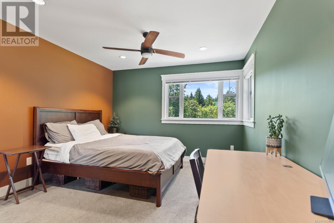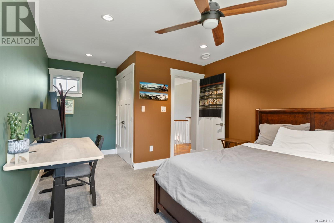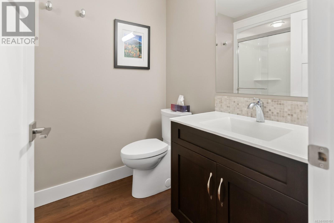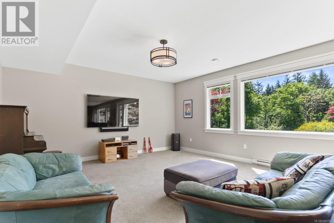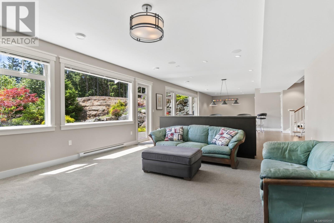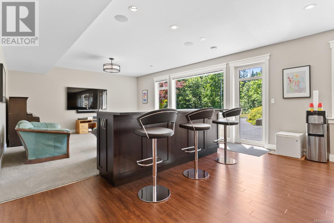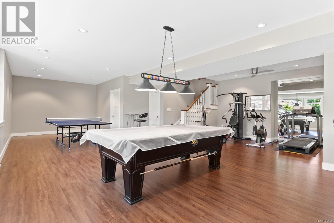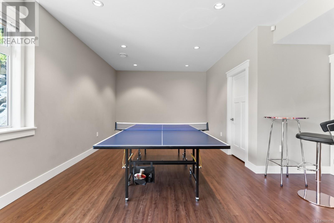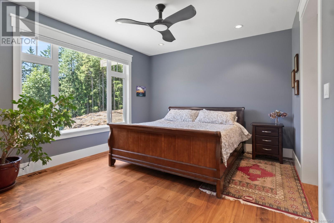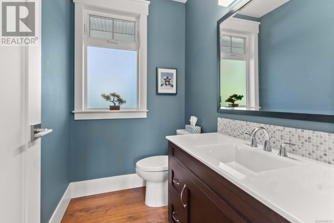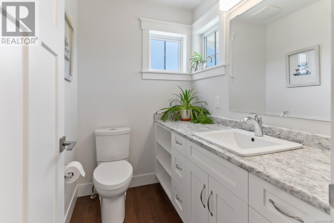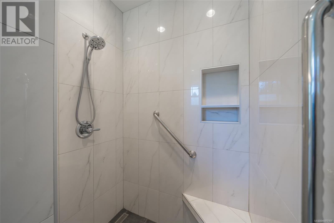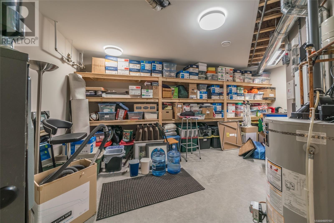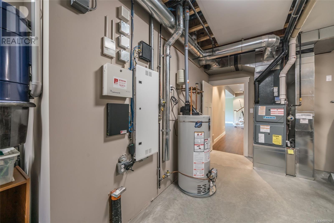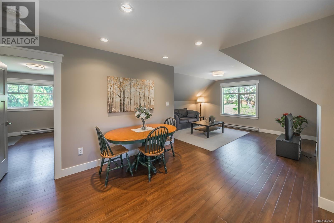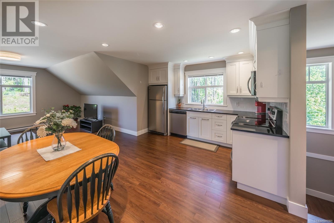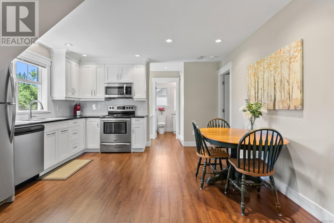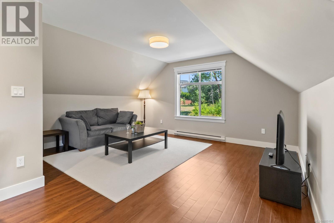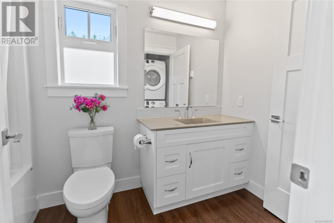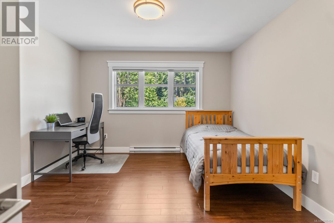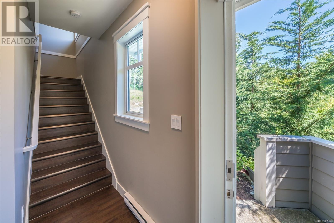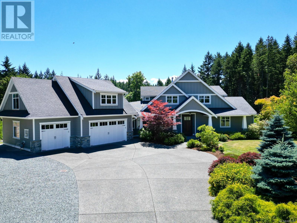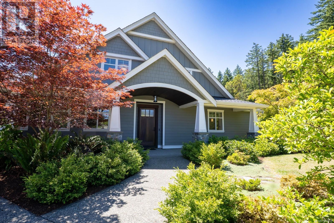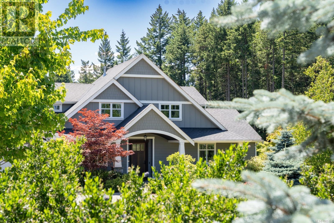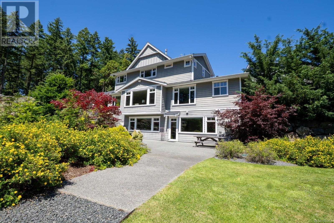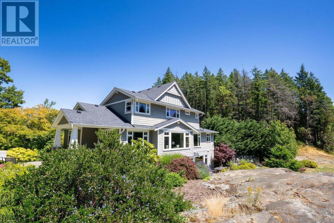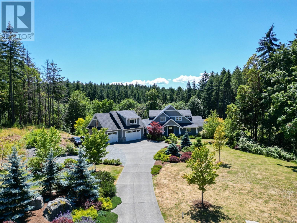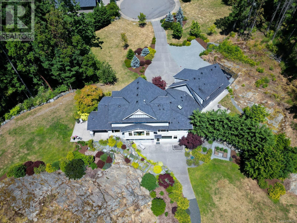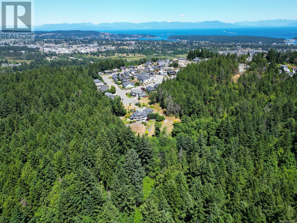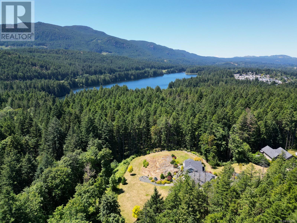1432 Kaz Crt Nanaimo, British Columbia V9R 0B4
$2,969,000
Rare Private Retreat Bordering Westwood Lake Park! This one-of-a-kind property is situated on 2.22 Acres offers sought-after southern exposure, abundant sunshine, and peaceful seclusion among mature trees. Located at the end of a quiet cul-de-sac, the stunning yard features multiple sitting areas, a firepit, rockery, pet fencing, and expansive grassy spaces—ideal for relaxation or entertaining. Direct access to Westwood Lake’s hiking, biking, and swimming trails makes this a dream for nature and fitness enthusiasts. Conveniently close to VIU, downtown Nanaimo, the hospital, and Parkway Trail. Future development potential at the lower rear portion adds value. A truly special opportunity! (id:48643)
Property Details
| MLS® Number | 1005151 |
| Property Type | Single Family |
| Neigbourhood | University District |
| Features | Acreage, Central Location, Cul-de-sac, Curb & Gutter, Level Lot, Park Setting, Private Setting, Southern Exposure, Wooded Area, Partially Cleared, Other |
| Parking Space Total | 6 |
Building
| Bathroom Total | 6 |
| Bedrooms Total | 6 |
| Constructed Date | 2016 |
| Cooling Type | Air Conditioned |
| Fireplace Present | Yes |
| Fireplace Total | 1 |
| Heating Fuel | Natural Gas |
| Heating Type | Forced Air |
| Size Interior | 5,517 Ft2 |
| Total Finished Area | 5517 Sqft |
| Type | House |
Parking
| Garage |
Land
| Acreage | Yes |
| Size Irregular | 2.22 |
| Size Total | 2.22 Ac |
| Size Total Text | 2.22 Ac |
| Zoning Type | Residential |
Rooms
| Level | Type | Length | Width | Dimensions |
|---|---|---|---|---|
| Second Level | Bathroom | 4-Piece | ||
| Second Level | Bedroom | 11'8 x 10'11 | ||
| Second Level | Bedroom | 11'10 x 11'4 | ||
| Second Level | Ensuite | 2-Piece | ||
| Second Level | Bedroom | 14'0 x 13'0 | ||
| Lower Level | Storage | 21'2 x 12'3 | ||
| Lower Level | Storage | 16'4 x 13'9 | ||
| Lower Level | Bathroom | 3-Piece | ||
| Lower Level | Recreation Room | 34'1 x 16'5 | ||
| Lower Level | Family Room | 19'9 x 17'0 | ||
| Lower Level | Exercise Room | 14'7 x 8'4 | ||
| Main Level | Storage | 8'11 x 7'0 | ||
| Main Level | Mud Room | 9'5 x 7'9 | ||
| Main Level | Laundry Room | 8'2 x 6'10 | ||
| Main Level | Entrance | 9'6 x 6'6 | ||
| Main Level | Bathroom | 2-Piece | ||
| Main Level | Bedroom | 10'5 x 8'0 | ||
| Main Level | Kitchen | 16'11 x 15'0 | ||
| Main Level | Dining Room | 12'6 x 12'0 | ||
| Main Level | Living Room | 16'5 x 15'6 | ||
| Main Level | Ensuite | 3-Piece | ||
| Main Level | Primary Bedroom | 14'0 x 12'6 | ||
| Additional Accommodation | Bathroom | X | ||
| Additional Accommodation | Living Room | 15'11 x 13'1 | ||
| Additional Accommodation | Bedroom | 11'11 x 11'7 | ||
| Additional Accommodation | Kitchen | 13'8 x 11'6 |
https://www.realtor.ca/real-estate/28554445/1432-kaz-crt-nanaimo-university-district
Contact Us
Contact us for more information

Jamie Odgers
Personal Real Estate Corporation
www.jamieodgers.com/
www.facebook.com/Jamie-Odgers-Nanaimo-Real-Estate-Professional-231664406923048/
#1 - 5140 Metral Drive
Nanaimo, British Columbia V9T 2K8
(250) 751-1223
(800) 916-9229
(250) 751-1300
www.remaxprofessionalsbc.com/

