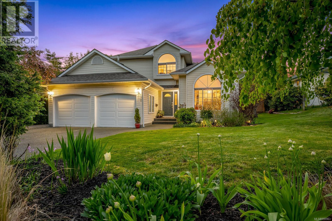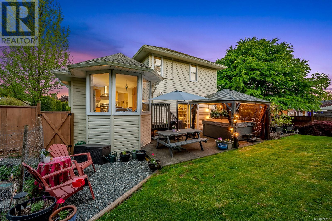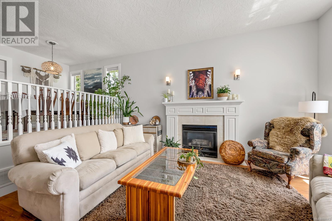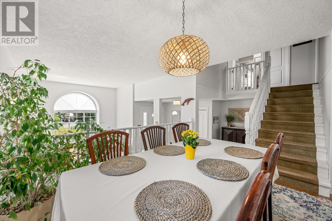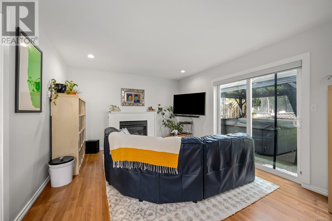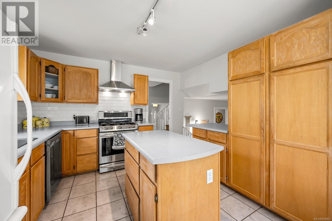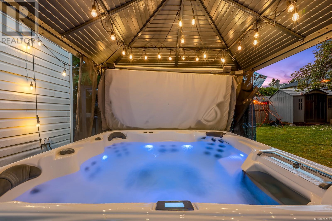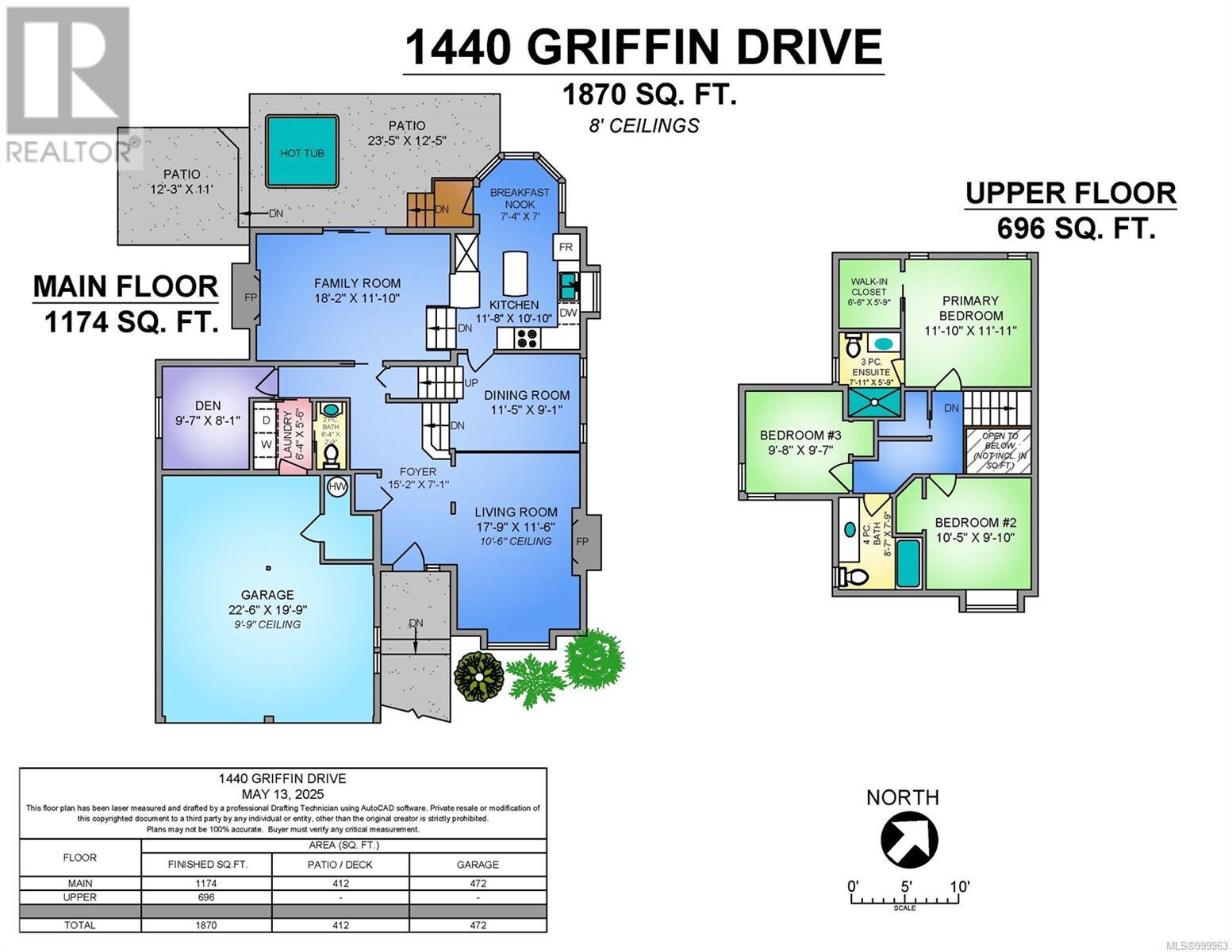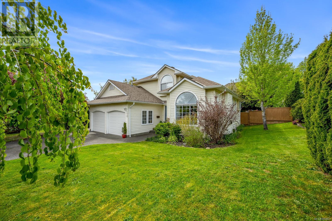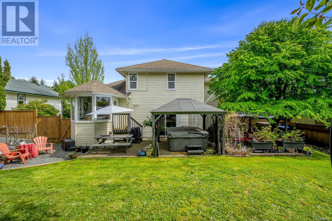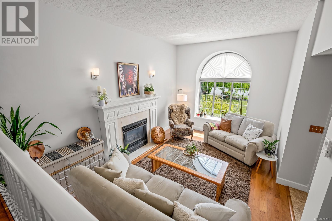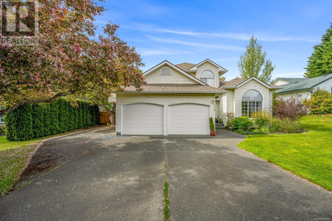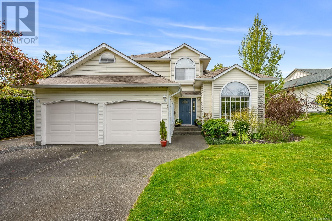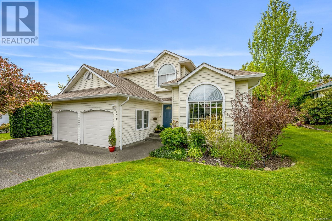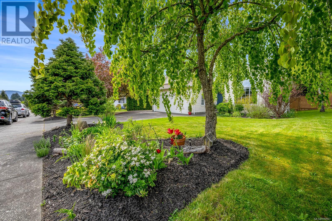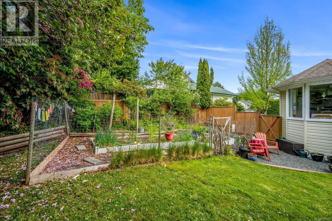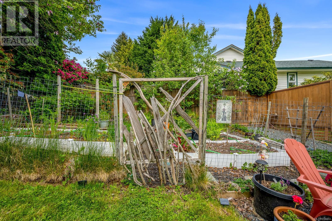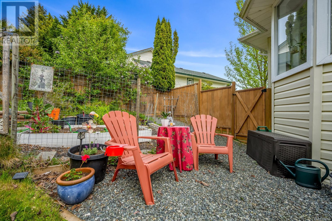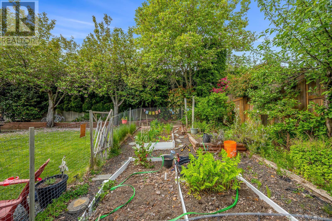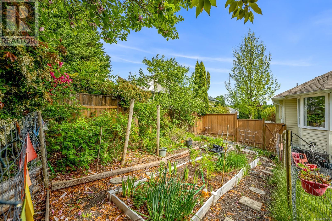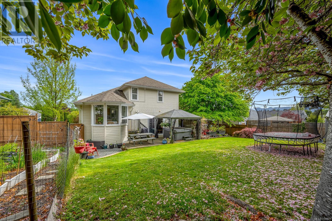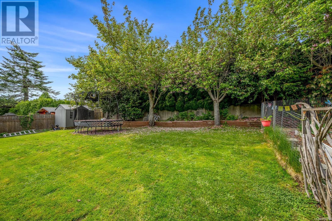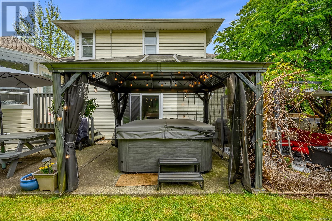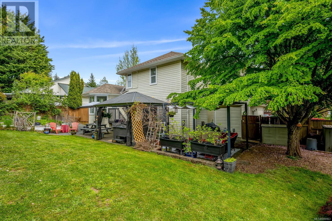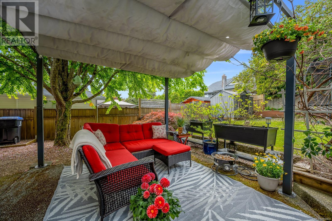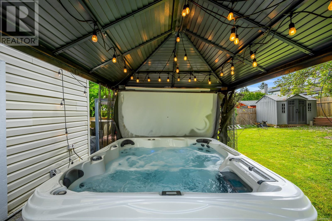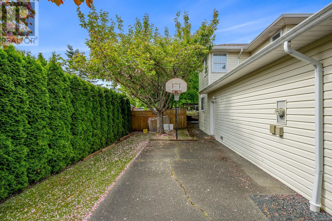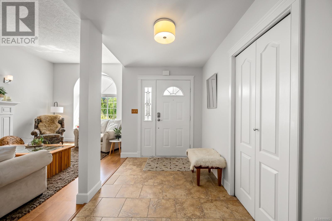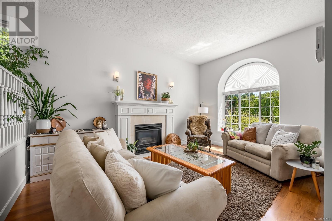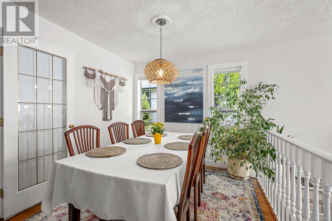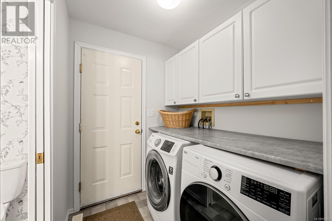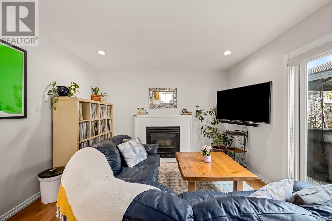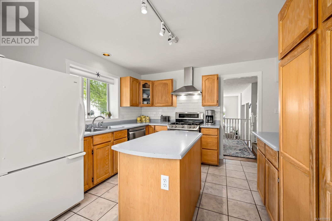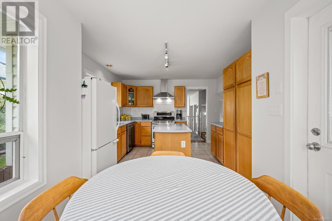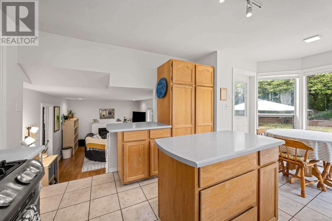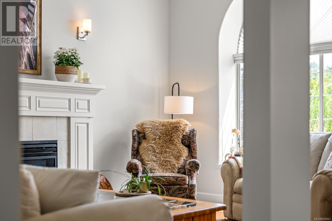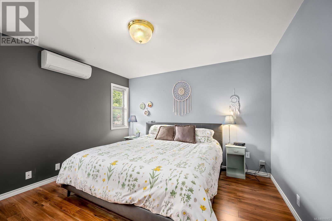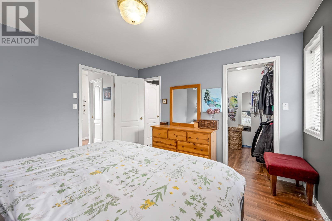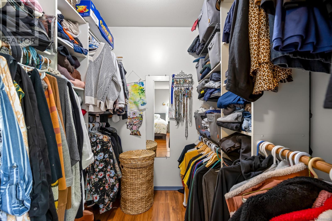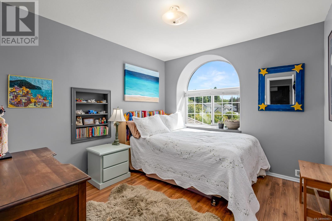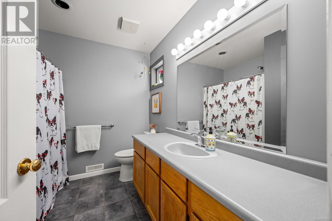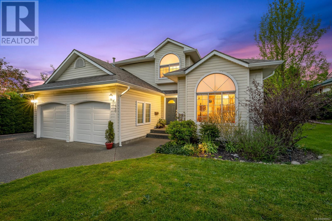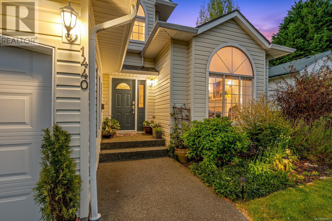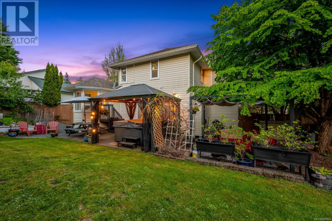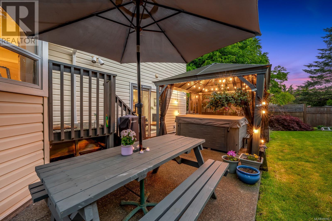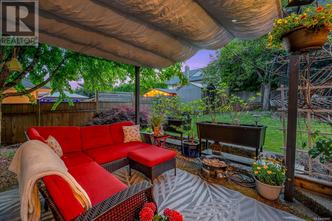1440 Griffin Dr Courtenay, British Columbia V9N 8M6
$885,000
This well-maintained home offers comfort, space, and a backyard retreat in the sought-after Valley Vista Estates. Located on a quiet, family-friendly street, it's walking distance to both elementary and high schools, with the East Courtenay Greenway trails just steps away. The unique floorplan provides excellent flow and multiple spaces to entertain, featuring two cozy gas fireplaces. Upstairs, you’ll find 3 bedrooms and 2 bathrooms, including a primary bedroom with walk-in closet and ensuite. Step outside to your private backyard oasis with a hot tub, mature cherry and magnolia trees, year-round blooms, and a fenced veggie garden. With a double garage, parking for multiple vehicles, and side space for an RV, this home blends convenience, charm, and lifestyle. (id:48643)
Open House
This property has open houses!
2:00 pm
Ends at:4:00 pm
Property Details
| MLS® Number | 999963 |
| Property Type | Single Family |
| Neigbourhood | Courtenay East |
| Features | Central Location, Other |
| Parking Space Total | 4 |
| Plan | Vip49928 |
Building
| Bathroom Total | 3 |
| Bedrooms Total | 3 |
| Constructed Date | 1991 |
| Cooling Type | None |
| Fireplace Present | Yes |
| Fireplace Total | 2 |
| Heating Fuel | Natural Gas |
| Heating Type | Forced Air |
| Size Interior | 2,754 Ft2 |
| Total Finished Area | 1870 Sqft |
| Type | House |
Land
| Acreage | No |
| Size Irregular | 7231 |
| Size Total | 7231 Sqft |
| Size Total Text | 7231 Sqft |
| Zoning Description | R1 |
| Zoning Type | Residential |
Rooms
| Level | Type | Length | Width | Dimensions |
|---|---|---|---|---|
| Second Level | Primary Bedroom | 12 ft | 12 ft | 12 ft x 12 ft |
| Second Level | Ensuite | 3-Piece | ||
| Second Level | Bedroom | 10 ft | 10 ft | 10 ft x 10 ft |
| Second Level | Bedroom | 10 ft | Measurements not available x 10 ft | |
| Second Level | Bathroom | 4-Piece | ||
| Main Level | Living Room | 17 ft | 11 ft | 17 ft x 11 ft |
| Main Level | Kitchen | 11 ft | 10 ft | 11 ft x 10 ft |
| Main Level | Family Room | 12 ft | Measurements not available x 12 ft | |
| Main Level | Dining Nook | 7 ft | 7 ft | 7 ft x 7 ft |
| Main Level | Dining Room | 11 ft | 9 ft | 11 ft x 9 ft |
| Main Level | Den | 9'7 x 8'1 | ||
| Main Level | Bathroom | 2-Piece |
https://www.realtor.ca/real-estate/28318201/1440-griffin-dr-courtenay-courtenay-east
Contact Us
Contact us for more information

Samuel Ennis
Personal Real Estate Corporation
www.alpinetoocean.com/
www.facebook.com/alpinetooceanrealestate
ca.linkedin.com/pub/samuel-ennis/31/742/25b/
#2 - 3179 Barons Rd
Nanaimo, British Columbia V9T 5W5
(833) 817-6506
(866) 253-9200
www.exprealty.ca/

