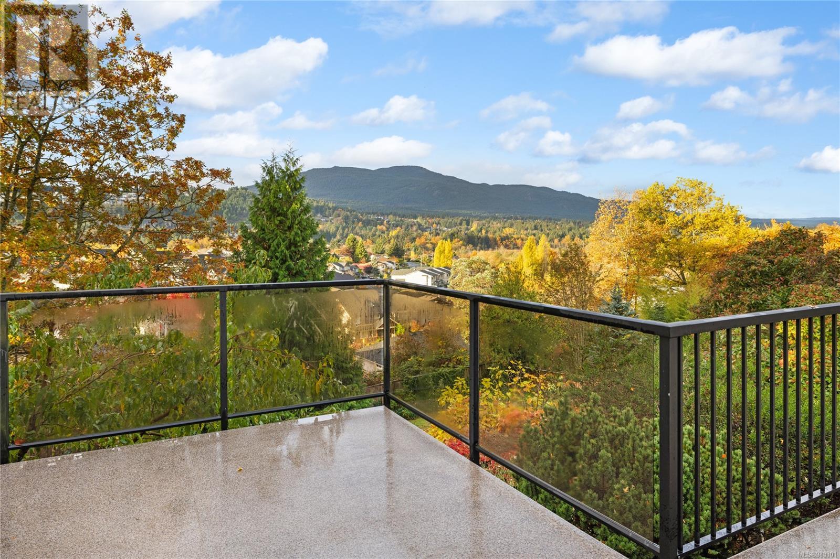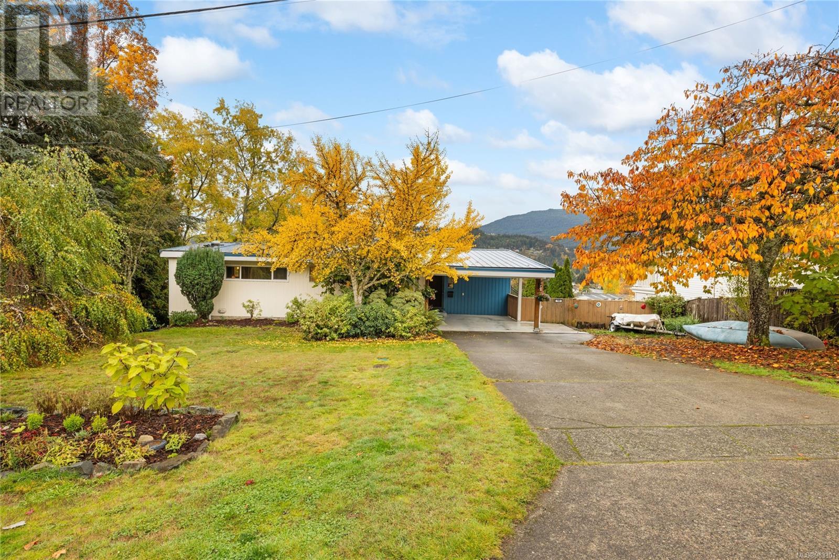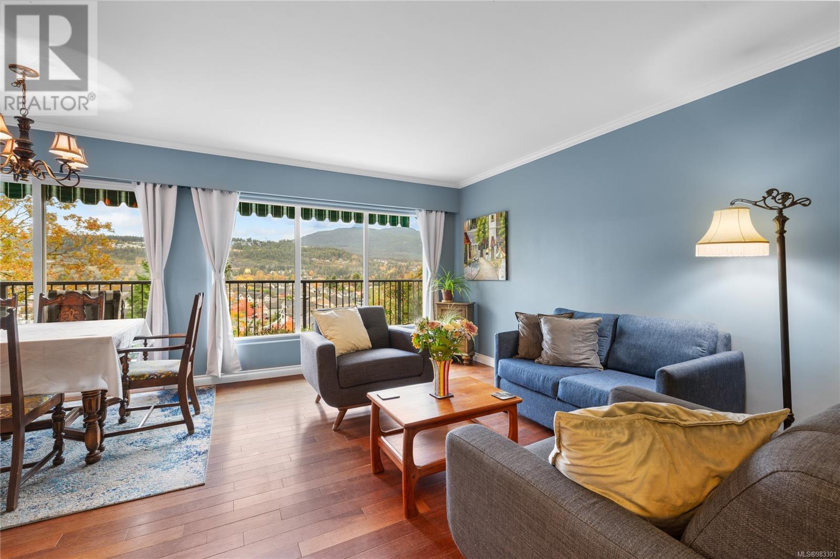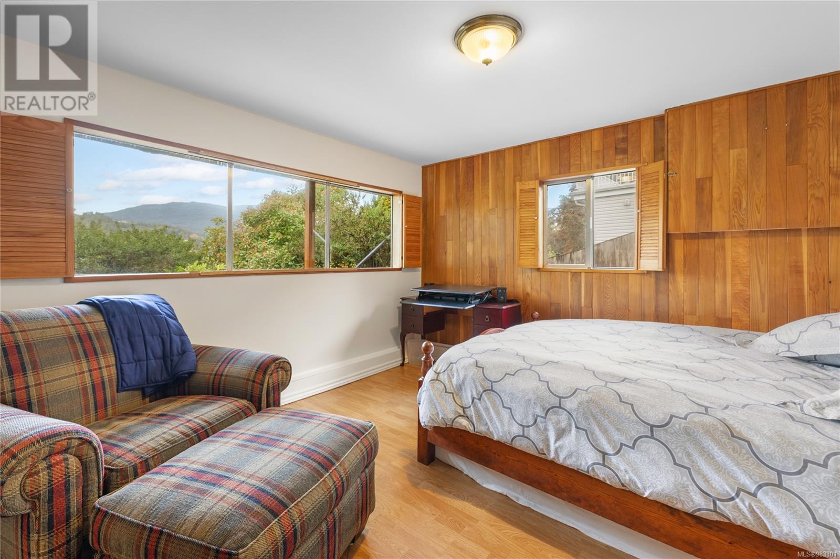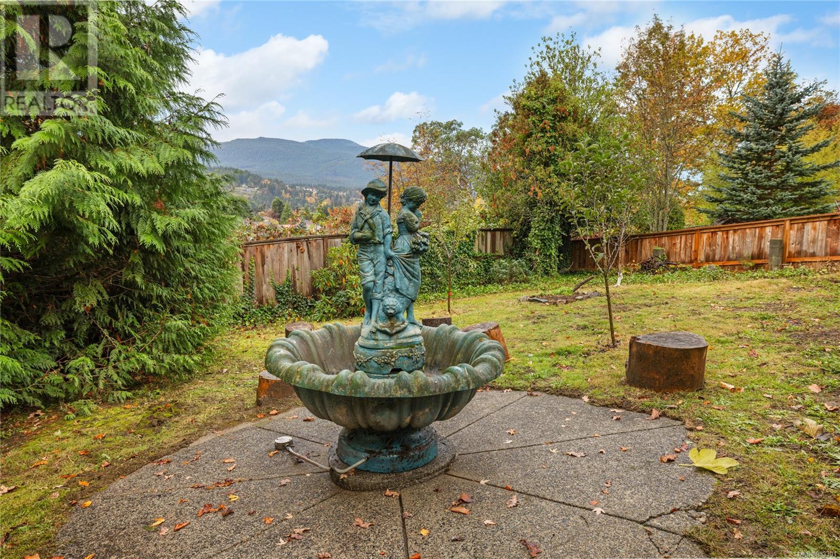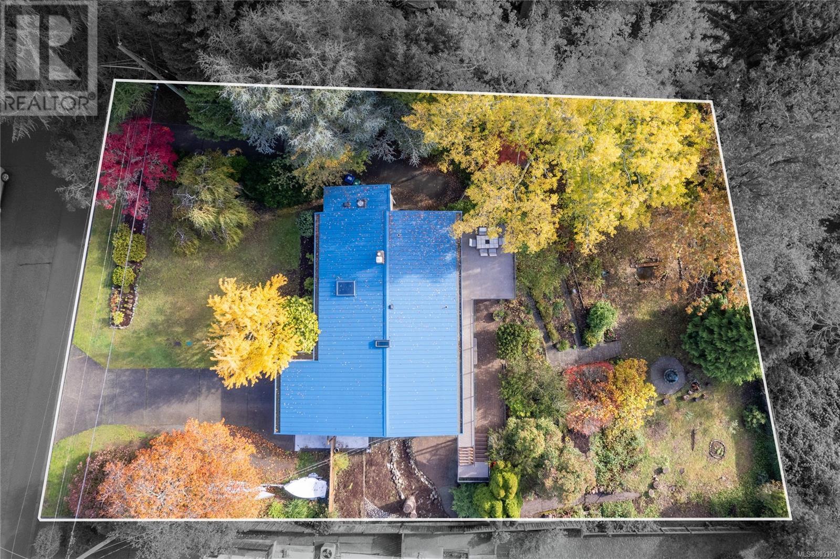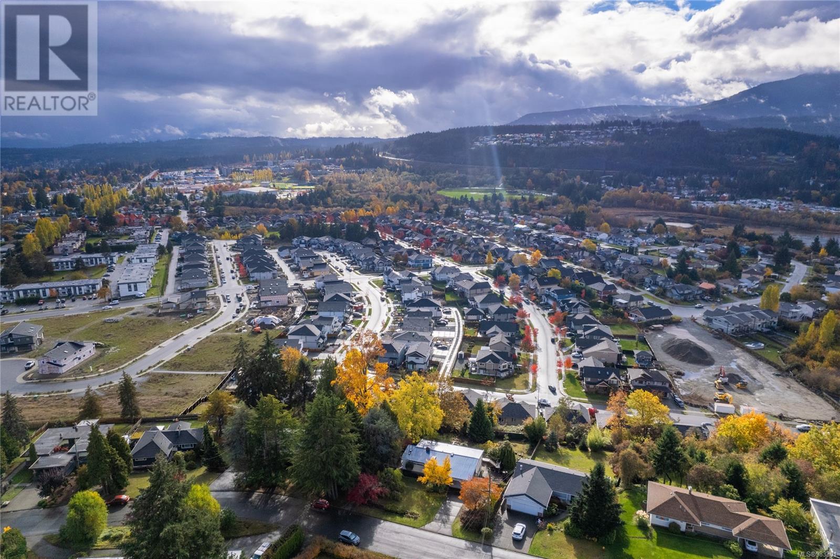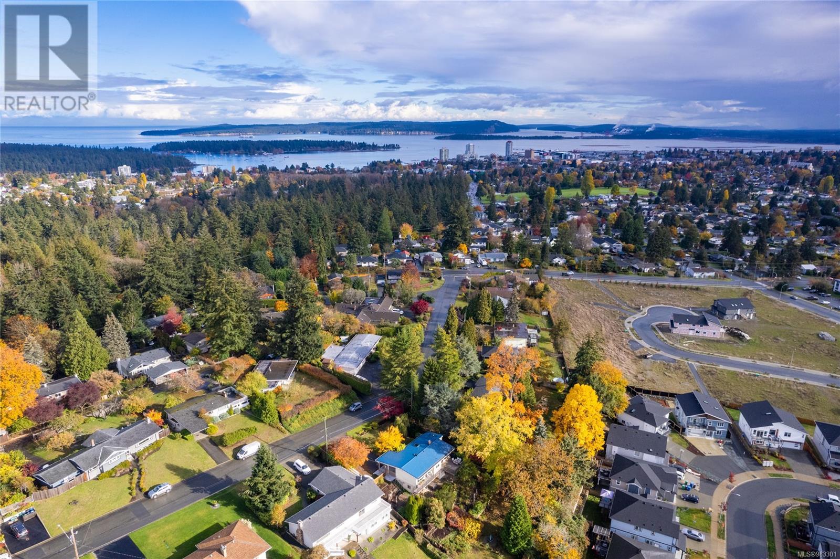145 Garner Cres Nanaimo, British Columbia V9R 2A5
$849,000
Welcome to this beautifully situated level-entry home with sweeping views of Mount Benson and Buttertubs Marsh. Positioned on a sunny, southern-exposed lot, this home boasts an expansive deck perfect for sunsets and stargazing. With lush green space, mature trees, shrubs, and an orchard, the property provides a year-round natural retreat. Inside, enjoy a 2021 custom kitchen with upgraded appliances, new flooring, paint, and windows. A high-quality metal roof (2021), newer furnace, and hot water tank offer peace of mind. A second kitchen is located on the lower level. An extra-large fenced backyard, hot tub, two driveways, and a welcoming, low-traffic community make this property ideal for relaxation and play. Just moments from NIC, NAC, schools, VIU, and parks, this home combines tranquility with convenience in a picturesque setting. For more info see the feature sheet, 3D tour, video and floor plan. All data and measurements are approximate and must be verified if fundamental. (id:48643)
Property Details
| MLS® Number | 983301 |
| Property Type | Single Family |
| Neigbourhood | University District |
| Features | Southern Exposure, Other |
| Parking Space Total | 2 |
| View Type | Mountain View |
Building
| Bathroom Total | 3 |
| Bedrooms Total | 4 |
| Cooling Type | Air Conditioned |
| Fireplace Present | Yes |
| Fireplace Total | 1 |
| Heating Fuel | Natural Gas |
| Heating Type | Forced Air |
| Size Interior | 2,518 Ft2 |
| Total Finished Area | 1970 Sqft |
| Type | House |
Land
| Acreage | No |
| Size Irregular | 15100 |
| Size Total | 15100 Sqft |
| Size Total Text | 15100 Sqft |
| Zoning Description | R5 |
| Zoning Type | Residential |
Rooms
| Level | Type | Length | Width | Dimensions |
|---|---|---|---|---|
| Lower Level | Utility Room | 15'1 x 5'6 | ||
| Lower Level | Laundry Room | 32'5 x 13'6 | ||
| Lower Level | Bathroom | 3-Piece | ||
| Lower Level | Kitchen | 11'4 x 12'1 | ||
| Lower Level | Bedroom | 14'8 x 12'1 | ||
| Lower Level | Bedroom | 10'7 x 12'6 | ||
| Main Level | Bathroom | 4-Piece | ||
| Main Level | Bedroom | 11'1 x 10'8 | ||
| Main Level | Ensuite | 3-Piece | ||
| Main Level | Primary Bedroom | 13'10 x 10'8 | ||
| Main Level | Family Room | 17'11 x 13'2 | ||
| Main Level | Kitchen | 10'3 x 11'7 | ||
| Main Level | Dining Room | 7'9 x 9'3 | ||
| Main Level | Living Room | 11'5 x 18'8 |
https://www.realtor.ca/real-estate/27760447/145-garner-cres-nanaimo-university-district
Contact Us
Contact us for more information

Jim Miller
Personal Real Estate Corporation
www.millerrealestate.com/
www.facebook.com/MillerRealEstateRemaxOfNanaimo?ref=hl
#1 - 5140 Metral Drive
Nanaimo, British Columbia V9T 2K8
(250) 751-1223
(800) 916-9229
(250) 751-1300
www.remaxofnanaimo.com/

Andrew Miller
Personal Real Estate Corporation
millerrealestate.com/
www.facebook.com/MillerRealEstateRemaxOfNanaimo/
#1 - 5140 Metral Drive
Nanaimo, British Columbia V9T 2K8
(250) 751-1223
(800) 916-9229
(250) 751-1300
www.remaxofnanaimo.com/



