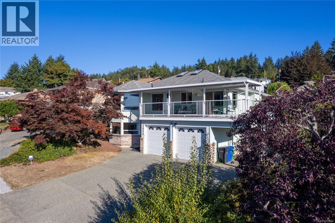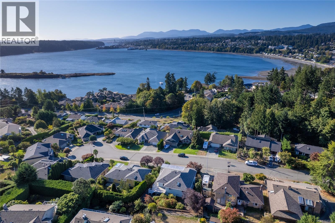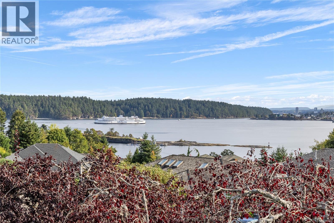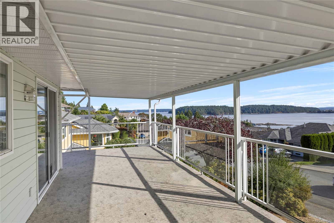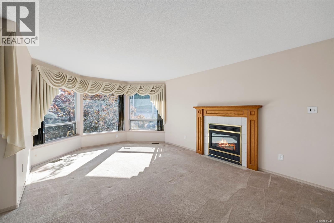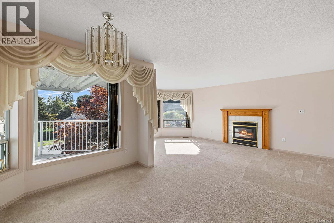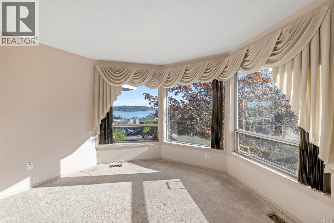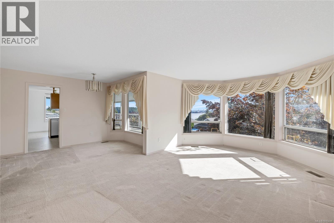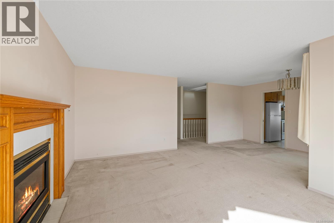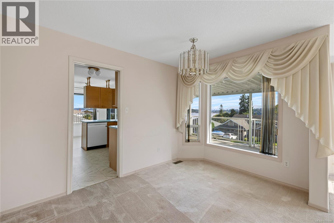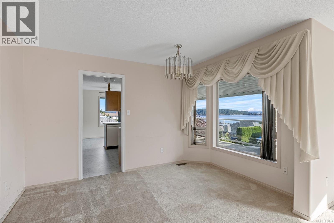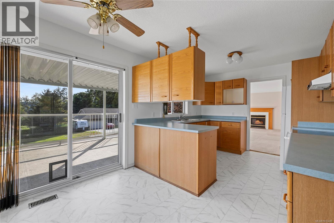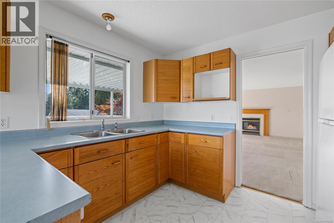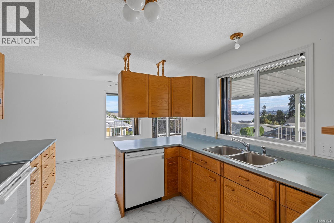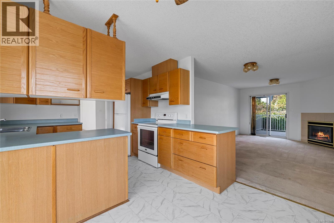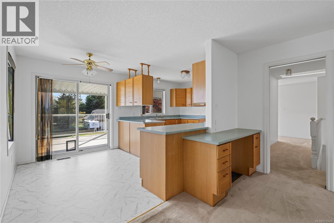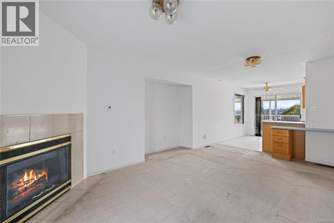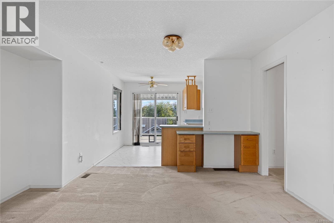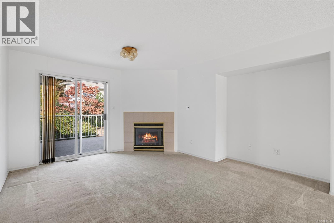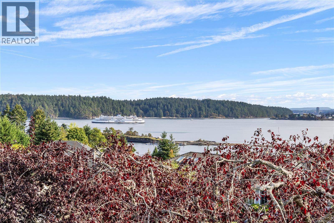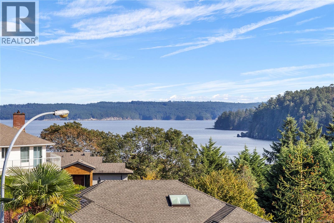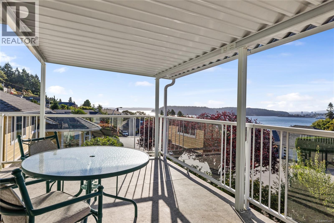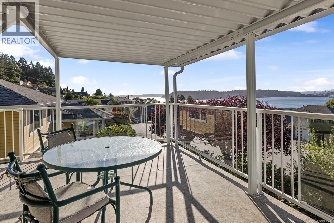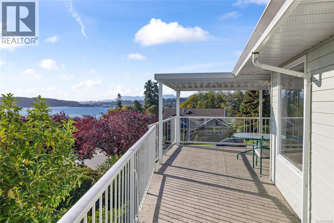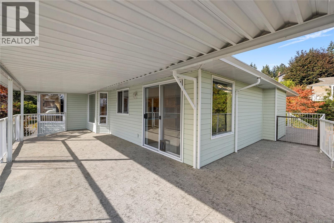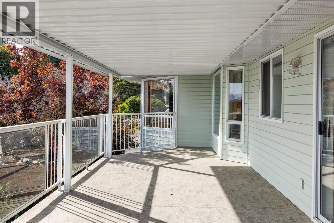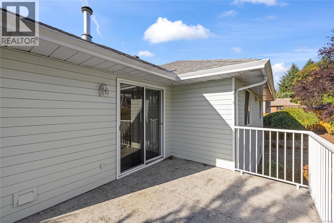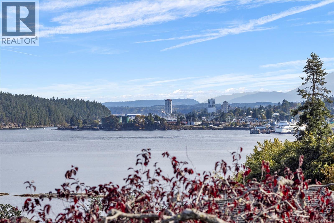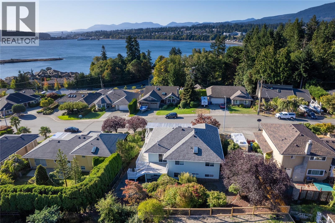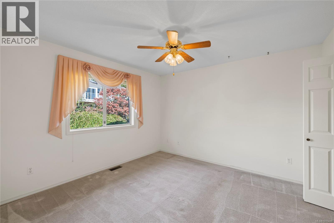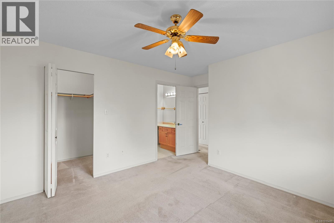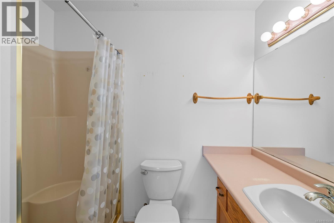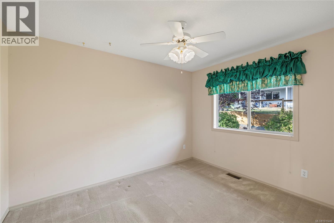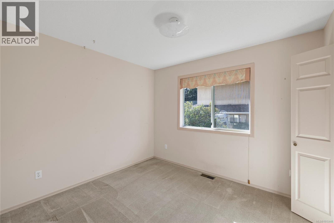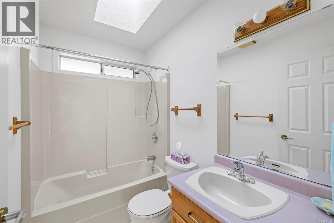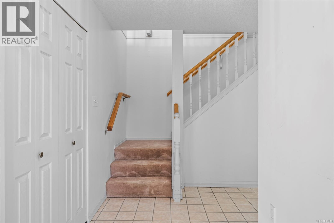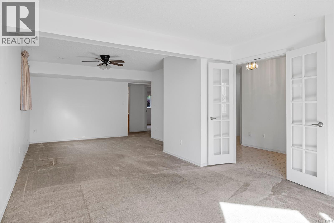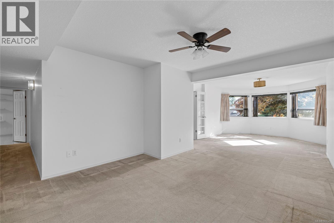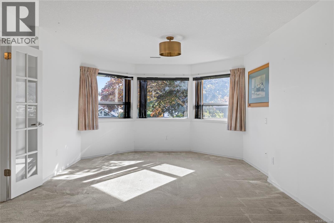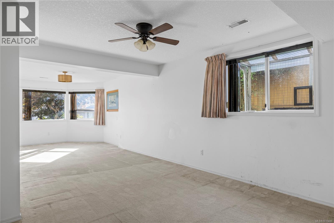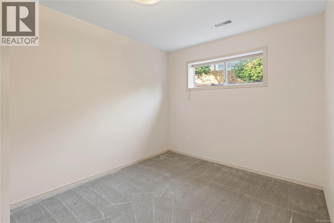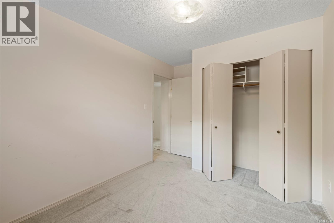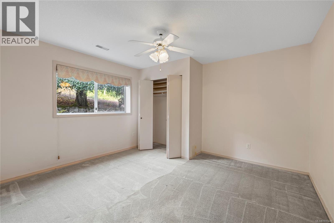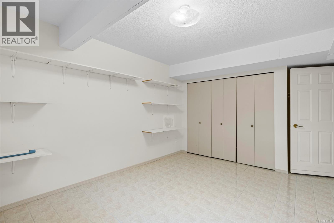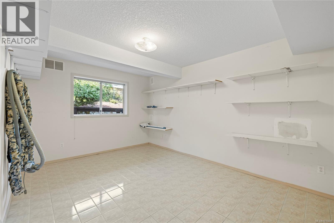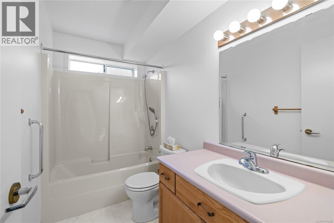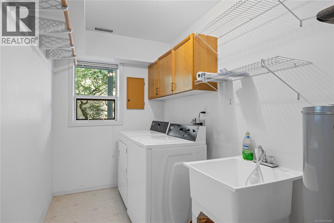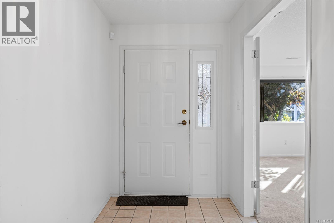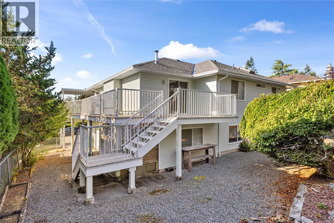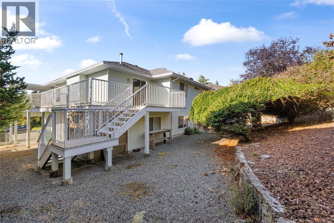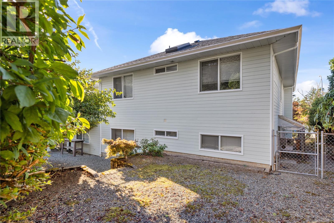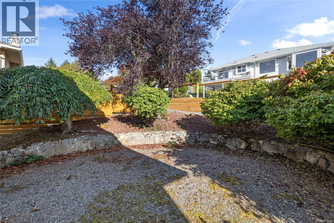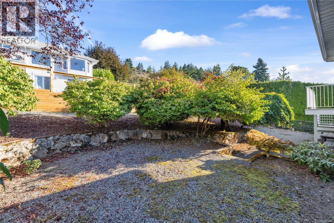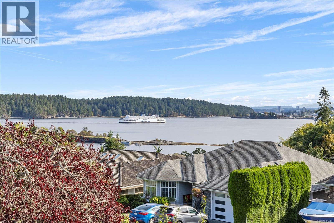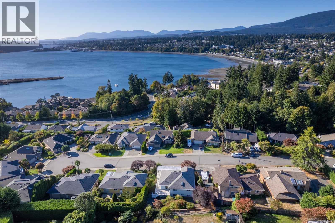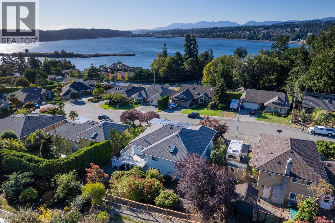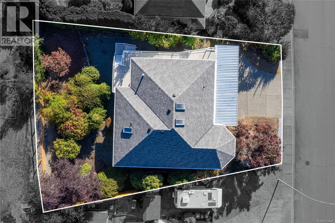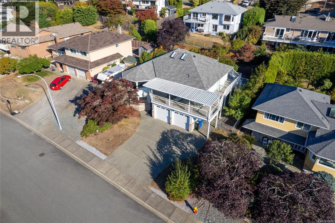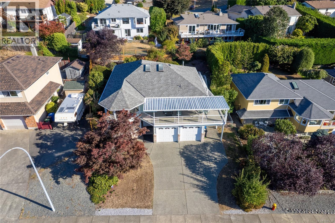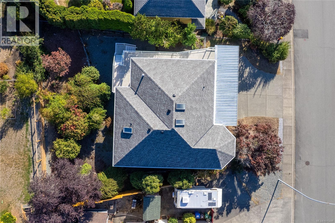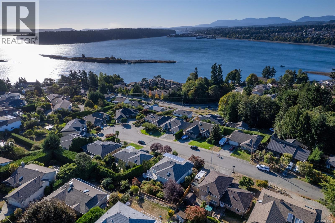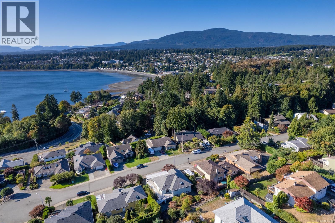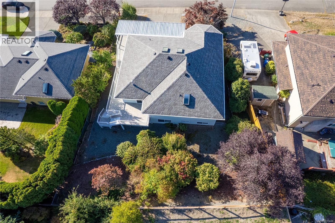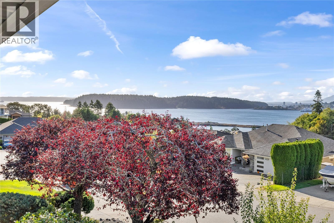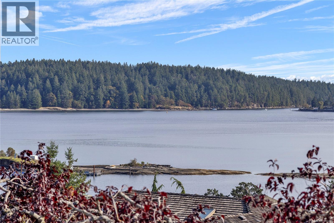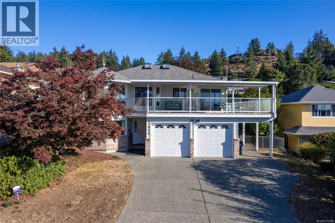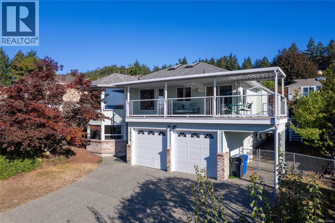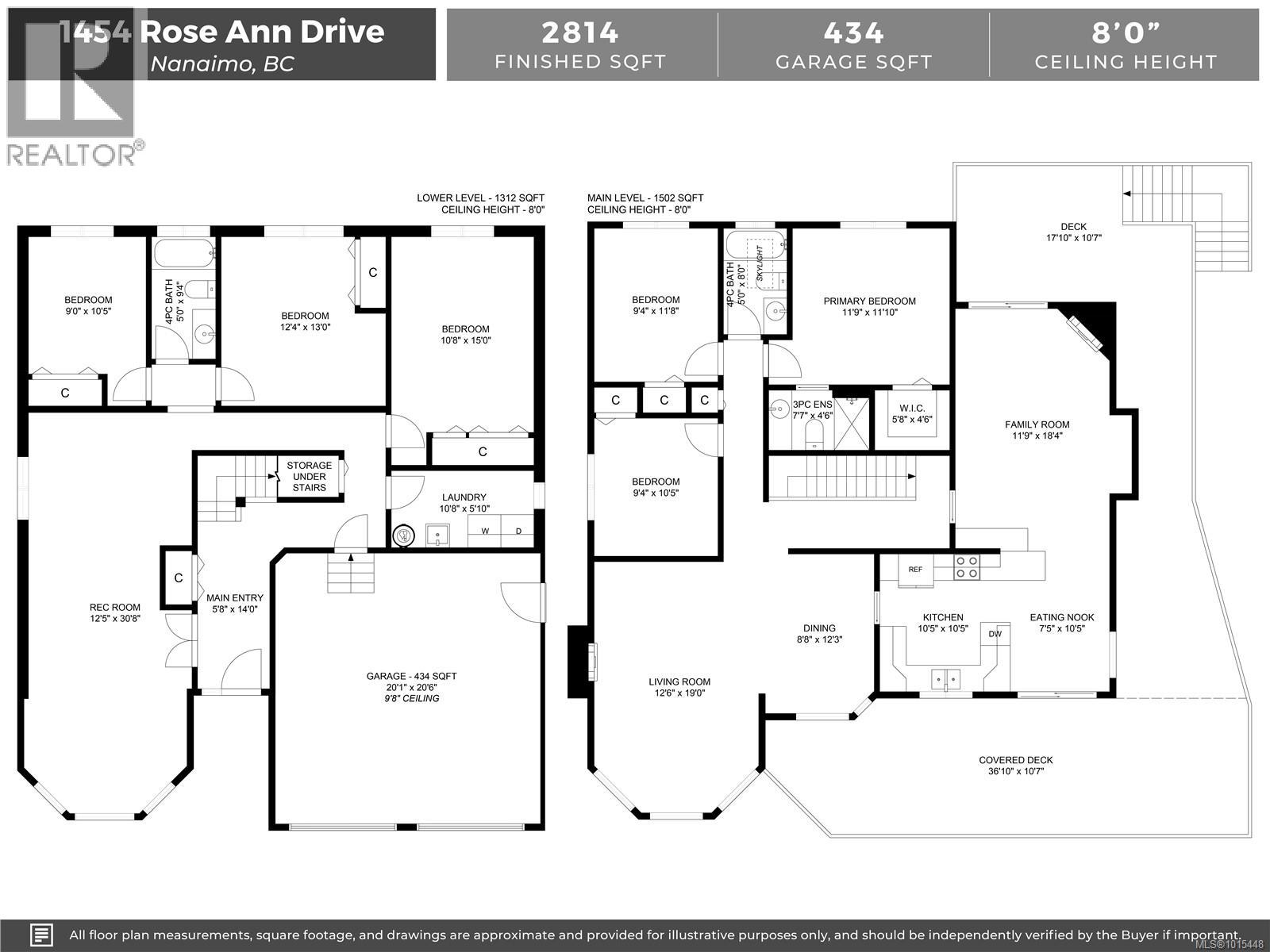1454 Rose Ann Dr Nanaimo, British Columbia V9T 4K8
$995,000
Situated on a desirable cul-de-sac, this home offers spectacular ocean views of active Departure Bay. The expansive southern-exposed wraparound deck, partly covered for year-round enjoyment, creates the perfect spot to take in the scenery. With over 2800 sqft of living space, the home provides plenty of room for family and entertaining. The main level features a spacious living room, dining room, kitchen with eating nook, and family room. Three bedrooms are located on this level, including the primary suite with a walk-in closet and three-piece ensuite, along with a four-piece main bathroom. The fully finished lower level expands the living space with a large rec room, three additional bedrooms, a four-piece bathroom, and laundry room. This incredible location also offers easy access to the beach and the scenic hiking trails of Linley Valley. For more info on this property see the 3D tour, video, and floor plan. All data and measurements are approx and must be verified if fundamental. (id:48643)
Open House
This property has open houses!
3:30 pm
Ends at:5:00 pm
Property Details
| MLS® Number | 1015448 |
| Property Type | Single Family |
| Neigbourhood | Departure Bay |
| Features | Cul-de-sac, Other |
| Parking Space Total | 3 |
| View Type | Ocean View |
Building
| Bathroom Total | 3 |
| Bedrooms Total | 6 |
| Constructed Date | 1992 |
| Cooling Type | None |
| Fireplace Present | Yes |
| Fireplace Total | 2 |
| Heating Fuel | Electric |
| Heating Type | Forced Air |
| Size Interior | 2,814 Ft2 |
| Total Finished Area | 2814 Sqft |
| Type | House |
Land
| Acreage | No |
| Size Irregular | 7181 |
| Size Total | 7181 Sqft |
| Size Total Text | 7181 Sqft |
| Zoning Description | R5 |
| Zoning Type | Residential |
Rooms
| Level | Type | Length | Width | Dimensions |
|---|---|---|---|---|
| Lower Level | Bathroom | 4-Piece | ||
| Lower Level | Laundry Room | 10'8 x 5'10 | ||
| Lower Level | Bedroom | 15 ft | Measurements not available x 15 ft | |
| Lower Level | Bedroom | 13 ft | Measurements not available x 13 ft | |
| Lower Level | Bedroom | 9 ft | 9 ft x Measurements not available | |
| Lower Level | Recreation Room | 12'5 x 30'8 | ||
| Main Level | Bathroom | 4-Piece | ||
| Main Level | Ensuite | 3-Piece | ||
| Main Level | Bedroom | 9'4 x 10'5 | ||
| Main Level | Bedroom | 9'4 x 11'8 | ||
| Main Level | Primary Bedroom | 11'9 x 11'10 | ||
| Main Level | Family Room | 11'9 x 18'4 | ||
| Main Level | Eating Area | 7'5 x 10'5 | ||
| Main Level | Kitchen | 10'5 x 10'5 | ||
| Main Level | Dining Room | 8'8 x 12'3 | ||
| Main Level | Living Room | 19 ft | Measurements not available x 19 ft |
https://www.realtor.ca/real-estate/28935933/1454-rose-ann-dr-nanaimo-departure-bay
Contact Us
Contact us for more information

Jim Miller
Personal Real Estate Corporation
www.millerrealestate.com/
www.facebook.com/MillerRealEstateRemaxOfNanaimo?ref=hl
#1 - 5140 Metral Drive
Nanaimo, British Columbia V9T 2K8
(250) 751-1223
(800) 916-9229
(250) 751-1300
www.remaxprofessionalsbc.com/

Andrew Miller
Personal Real Estate Corporation
millerrealestate.com/
www.facebook.com/MillerRealEstateRemaxOfNanaimo/
#1 - 5140 Metral Drive
Nanaimo, British Columbia V9T 2K8
(250) 751-1223
(800) 916-9229
(250) 751-1300
www.remaxprofessionalsbc.com/

