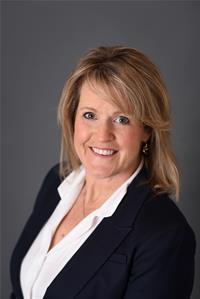1459 Crown Isle Blvd Courtenay, British Columbia V9N 0E2
$1,190,000
NEW CONSTRUCTION. This large family home in the up and coming neighbourhood of The Rise in Crown Isle, will be perfect for a young family or multi generational living. It boasts 2747 sqft with 5 bedrooms, 3 bathrooms and a large recreation room with a wet bar. The main living space is an open concept with a well appointed kitchen, vaulted ceilings in living room, gas fireplace, large deck out front and back. Nice size primary bedroom with spa like ensuite and walk In closet. There will be quartz counters, flooring will be hardwood, tile & carpet. The back yard has southern exposure and will be fully fenced. Includes landscaping and irrigation. Depending on stage of completion at purchase you may be able to pick some finishes. Completion estimated to be spring 2025 (id:48643)
Property Details
| MLS® Number | 976349 |
| Property Type | Single Family |
| Neigbourhood | Crown Isle |
| Features | Southern Exposure, Other |
| Parking Space Total | 4 |
| Plan | Epp76930 |
Building
| Bathroom Total | 3 |
| Bedrooms Total | 5 |
| Constructed Date | 2024 |
| Cooling Type | Fully Air Conditioned |
| Fireplace Present | Yes |
| Fireplace Total | 1 |
| Heating Fuel | Natural Gas |
| Heating Type | Heat Pump |
| Size Interior | 3,227 Ft2 |
| Total Finished Area | 2747 Sqft |
| Type | House |
Parking
| Garage |
Land
| Acreage | No |
| Size Irregular | 5167 |
| Size Total | 5167 Sqft |
| Size Total Text | 5167 Sqft |
| Zoning Description | Cd-1a |
| Zoning Type | Other |
Rooms
| Level | Type | Length | Width | Dimensions |
|---|---|---|---|---|
| Lower Level | Bathroom | 8 ft | 8 ft | 8 ft x 8 ft |
| Lower Level | Laundry Room | 10 ft | 7 ft | 10 ft x 7 ft |
| Lower Level | Bedroom | 11 ft | 12 ft | 11 ft x 12 ft |
| Lower Level | Bedroom | 10 ft | 14 ft | 10 ft x 14 ft |
| Lower Level | Family Room | 26 ft | 12 ft | 26 ft x 12 ft |
| Main Level | Bathroom | 8 ft | 7 ft | 8 ft x 7 ft |
| Main Level | Bedroom | 10 ft | 14 ft | 10 ft x 14 ft |
| Main Level | Bedroom | 11 ft | 11 ft | 11 ft x 11 ft |
| Main Level | Kitchen | 14 ft | 15 ft | 14 ft x 15 ft |
| Main Level | Dining Room | 13 ft | 10 ft | 13 ft x 10 ft |
| Main Level | Living Room | 20 ft | 17 ft | 20 ft x 17 ft |
| Main Level | Ensuite | 8 ft | 12 ft | 8 ft x 12 ft |
| Main Level | Primary Bedroom | 14 ft | 14 ft | 14 ft x 14 ft |
https://www.realtor.ca/real-estate/27429099/1459-crown-isle-blvd-courtenay-crown-isle
Contact Us
Contact us for more information

Karen Trimmer
#121 - 750 Comox Road
Courtenay, British Columbia V9N 3P6
(250) 334-3124
(800) 638-4226
(250) 334-1901

Kirk Williams
kirkwilliams.royallepage.ca/
www.facebook.com/KirkWilliamsComoxValley/
www.linkedin.com/in/kirkwilliams3/
www.instagram.com/kirkwilliamsrealtor/
#121 - 750 Comox Road
Courtenay, British Columbia V9N 3P6
(250) 334-3124
(800) 638-4226
(250) 334-1901








