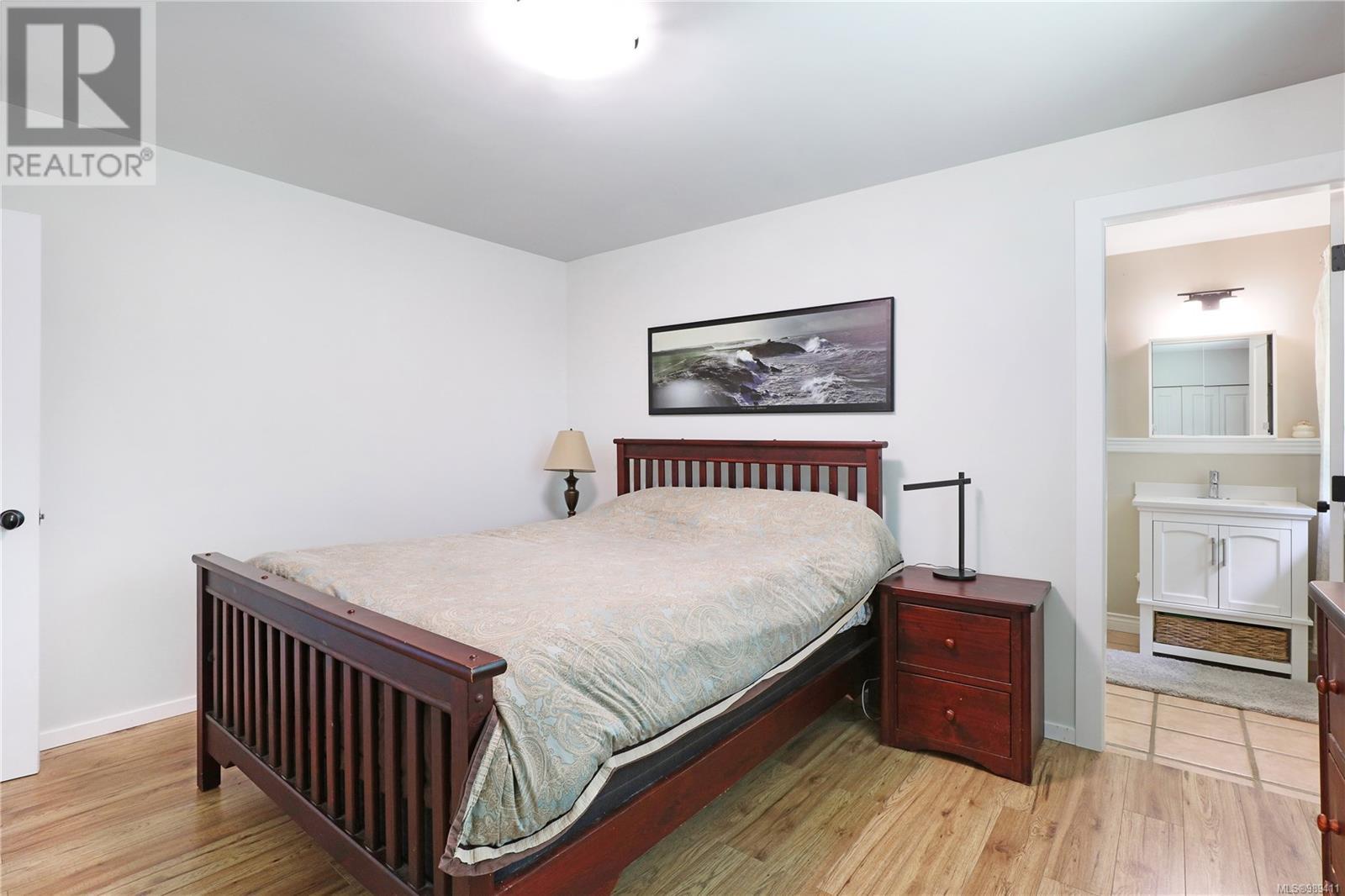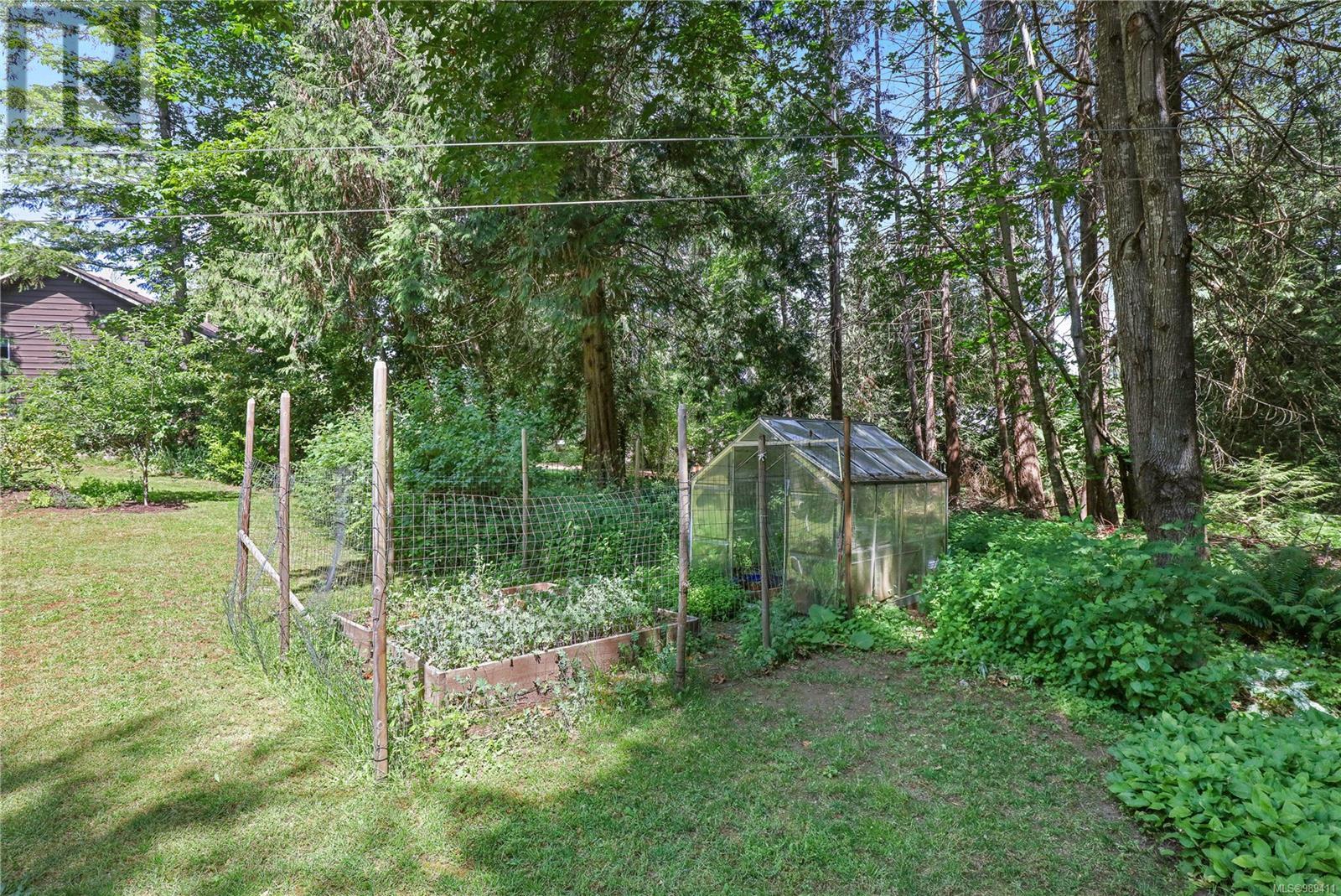1460 Carron Rd Courtenay, British Columbia V9N 9K5
$849,900
*HOT NEW PRICE**PREMIUM LOCATION *** Ready to move in *** Beautiful 1600 SQFT rancher with a WALKOUT BASEMENT and SUITE potential** OVER 1/3 of an acre on very desirable Carron Road. Nestled amongst tall trees with plenty of outdoor play and garden areas. The gorgeous main floor living room has a fireplace and opens to front and back decks. Lovely dining room, open kitchen and a nice size front entrance. Having three bedrooms on the main floor, it is fabulous for a young family. The ensuite has a very nice 3 pce bath and there is a second 4 pce bath on this level. Lower walkout level has a large bedroom , laundry room, large workshop, storage space and a 2 pce bathroom. Over 2700 SQ FT of developed space. The SEPTIC was scooped, emptied, cleaned, passed inspection , cleaned 2 years ago. BC Assessment $893,000.00.* No SIGN on Property*** (id:48643)
Property Details
| MLS® Number | 989411 |
| Property Type | Single Family |
| Neigbourhood | Courtenay West |
| Features | Level Lot, Park Setting, Private Setting, Wooded Area, Other |
| Parking Space Total | 5 |
| Plan | Vip13540 |
Building
| Bathroom Total | 3 |
| Bedrooms Total | 4 |
| Appliances | Refrigerator, Stove, Washer, Dryer |
| Constructed Date | 1967 |
| Cooling Type | None |
| Fireplace Present | Yes |
| Fireplace Total | 1 |
| Heating Fuel | Natural Gas |
| Heating Type | Forced Air |
| Size Interior | 3,045 Ft2 |
| Total Finished Area | 2731 Sqft |
| Type | House |
Land
| Access Type | Road Access |
| Acreage | No |
| Size Irregular | 14810 |
| Size Total | 14810 Sqft |
| Size Total Text | 14810 Sqft |
| Zoning Description | Cr2 |
| Zoning Type | Residential |
Rooms
| Level | Type | Length | Width | Dimensions |
|---|---|---|---|---|
| Lower Level | Laundry Room | 11'8 x 9'4 | ||
| Lower Level | Other | 26'4 x 16'1 | ||
| Lower Level | Workshop | 26'4 x 15'1 | ||
| Lower Level | Bedroom | 25'6 x 18'6 | ||
| Lower Level | Bathroom | 2-Piece | ||
| Main Level | Living Room | 19 ft | 19 ft | 19 ft x 19 ft |
| Main Level | Bedroom | 11 ft | 10 ft | 11 ft x 10 ft |
| Main Level | Primary Bedroom | 13 ft | 11 ft | 13 ft x 11 ft |
| Main Level | Entrance | 11'7 x 7'10 | ||
| Main Level | Kitchen | 15'1 x 10'10 | ||
| Main Level | Dining Room | 15'11 x 13'6 | ||
| Main Level | Bedroom | 10'2 x 8'2 | ||
| Main Level | Bathroom | 4-Piece | ||
| Main Level | Bathroom | 3-Piece |
https://www.realtor.ca/real-estate/27963806/1460-carron-rd-courtenay-courtenay-west
Contact Us
Contact us for more information

Daniel Geneau
dangeneau.com/
ca.linkedin.com/in/daniel-geneau-b7a0a439
962 Shoppers Row
Campbell River, British Columbia V9W 2C5
(250) 286-0110
(250) 914-0110
www.parallel50realty.ca/













































