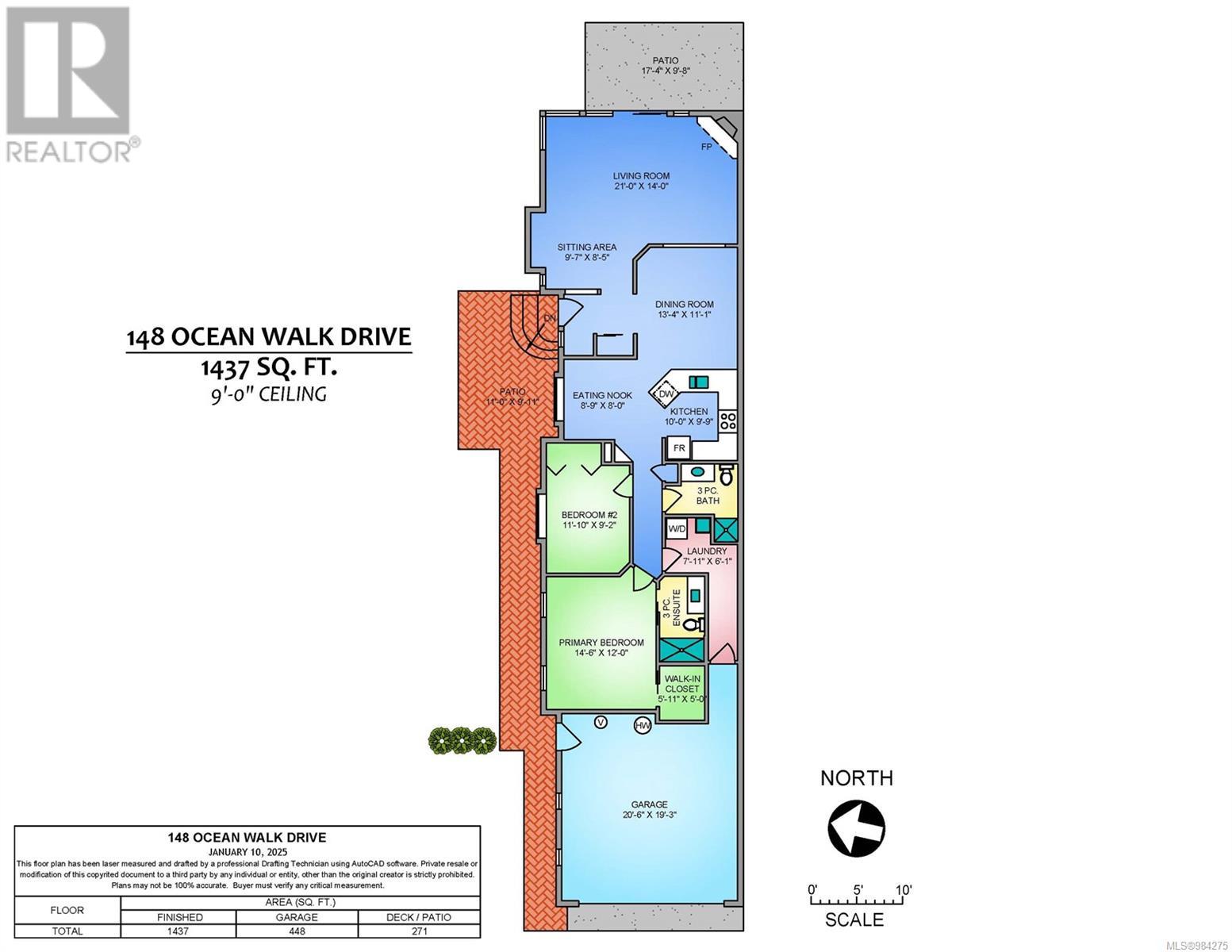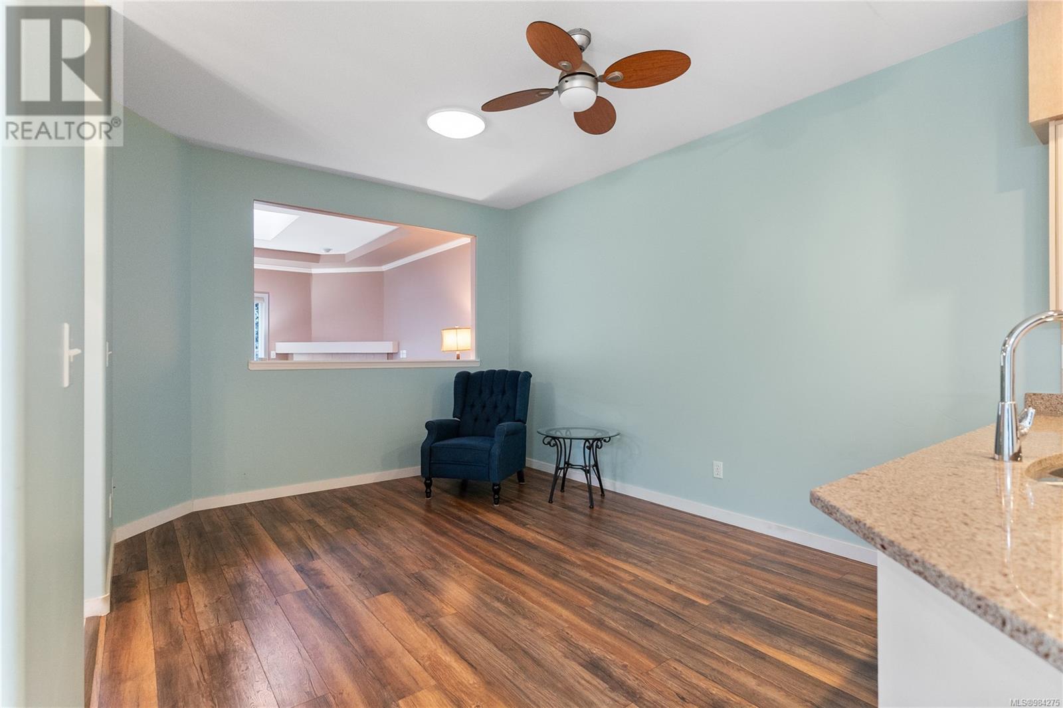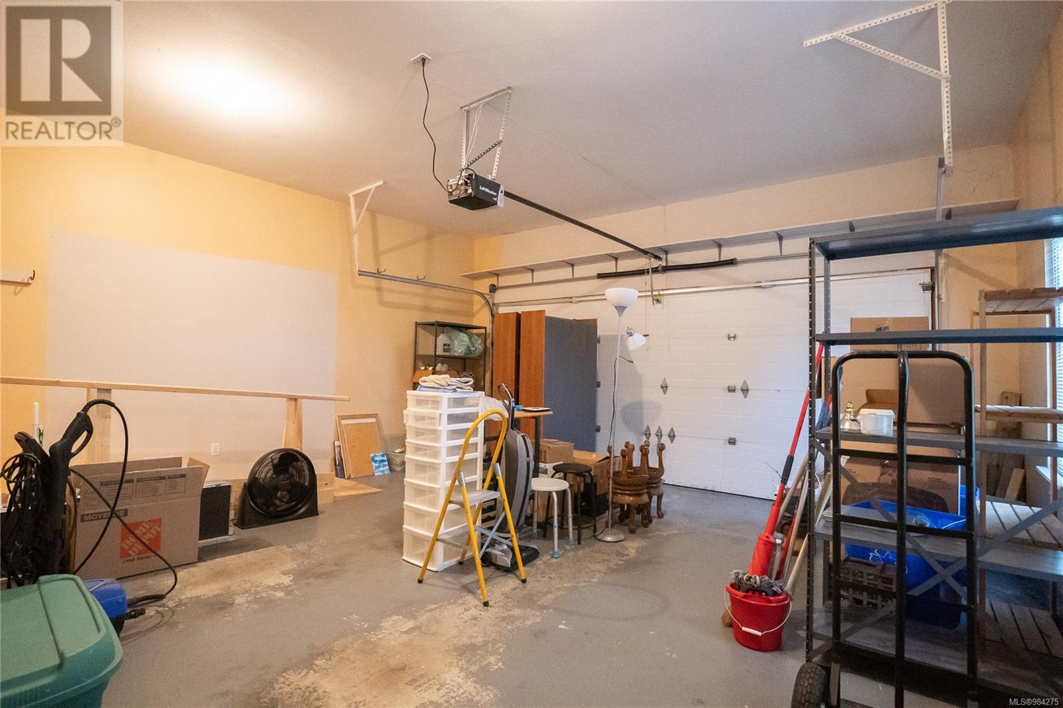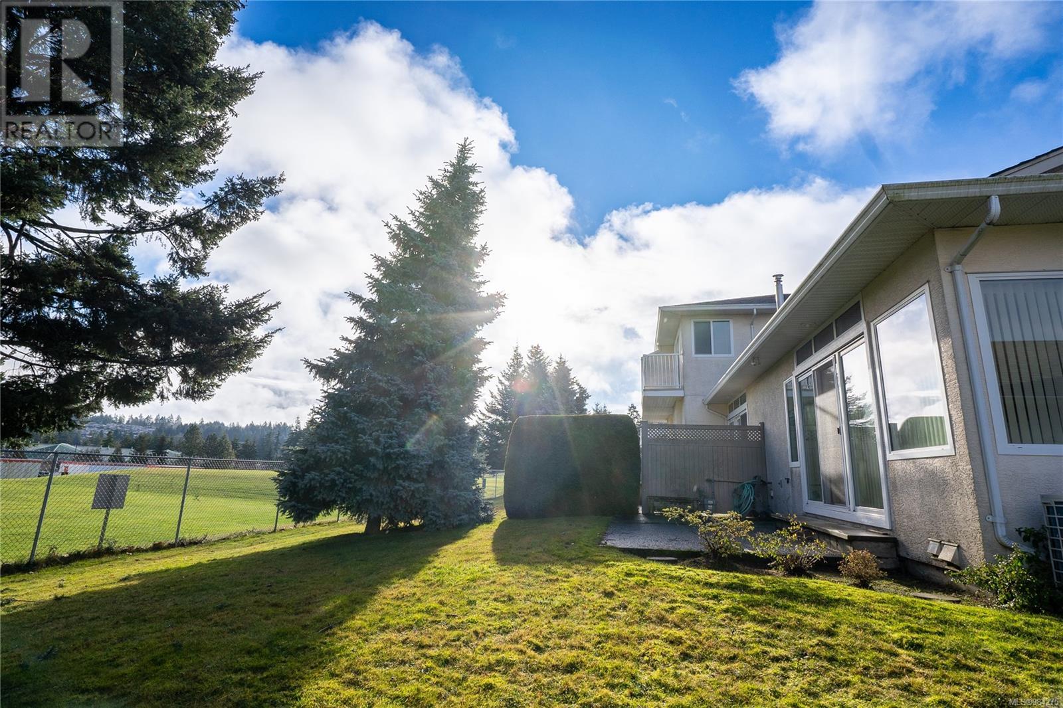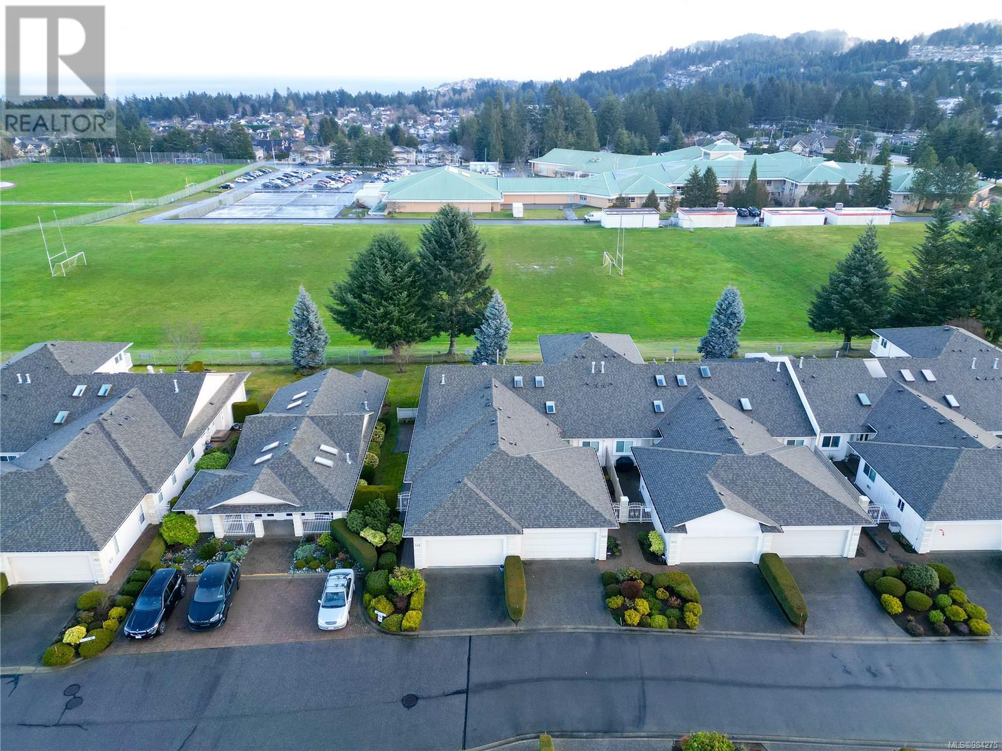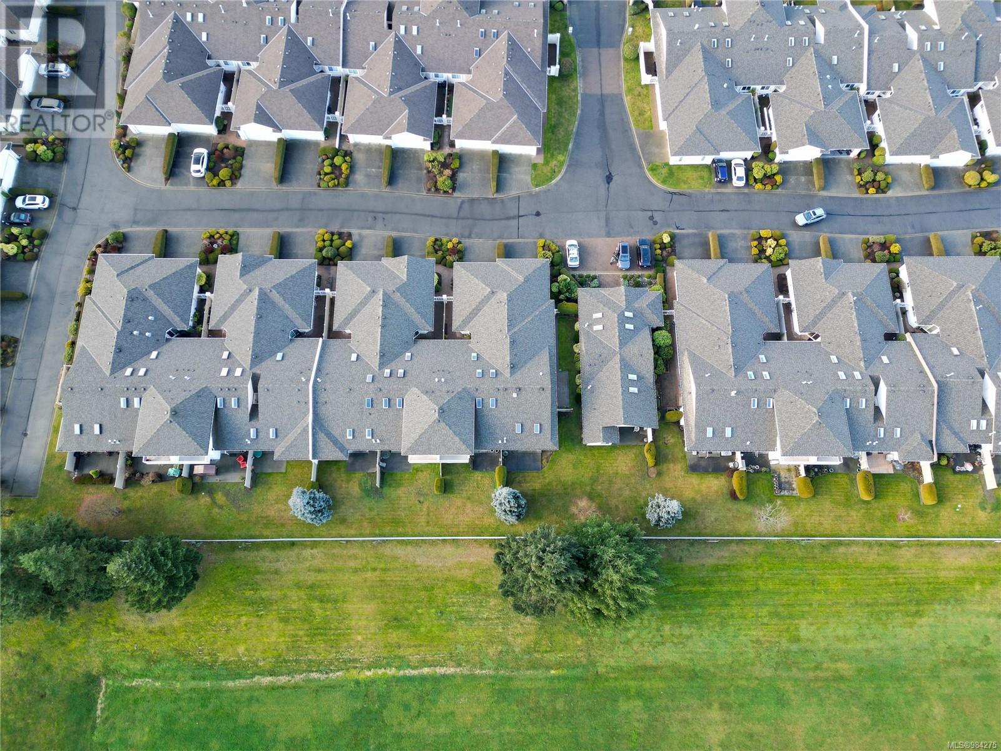148 Ocean Walk Dr Nanaimo, British Columbia V9V 1N2
$630,000Maintenance,
$412 Monthly
Maintenance,
$412 MonthlyExceptional 2-bedroom, 2-bath patio home in North Nanaimo’s highly sought-after Ocean Walk community. Perfectly tailored for residents 55 and older, this 1,437 sq. ft. main level entry residence features an open floor plan with lots of natural light, featuring a cozy living room with a natural gas fireplace—a perfect spot for relaxation. The well-appointed kitchen features abundant storage while the separate laundry room, provides easy access to the double garage. The spacious primary suite includes a walk-in closet and a 3-piece ensuite, offering a private retreat. A second bedroom and a 3-piece bathroom provide ample space for guests or hobbies. Step outside to enjoy the serene, east-facing patio. Ocean Walk offers peace of mind with low maintenance living and a clubhouse with guest accommodation. Additional perks include built-in vacuum, crawl space, and attic storage. Conveniently located near North Nanaimo's amenities, this home combines quiet community living with city convenience. Measurements are approx. (id:48643)
Property Details
| MLS® Number | 984275 |
| Property Type | Single Family |
| Neigbourhood | North Nanaimo |
| Community Features | Pets Allowed, Age Restrictions |
| Features | Central Location, Park Setting, Other, Gated Community |
| Parking Space Total | 2 |
Building
| Bathroom Total | 2 |
| Bedrooms Total | 2 |
| Constructed Date | 1992 |
| Cooling Type | Air Conditioned |
| Fireplace Present | Yes |
| Fireplace Total | 1 |
| Heating Fuel | Natural Gas |
| Heating Type | Forced Air |
| Size Interior | 1,437 Ft2 |
| Total Finished Area | 1437 Sqft |
| Type | Row / Townhouse |
Parking
| Garage |
Land
| Acreage | No |
| Zoning Type | Multi-family |
Rooms
| Level | Type | Length | Width | Dimensions |
|---|---|---|---|---|
| Main Level | Laundry Room | 7'11 x 6'1 | ||
| Main Level | Bathroom | 3-Piece | ||
| Main Level | Bedroom | 11'10 x 9'2 | ||
| Main Level | Ensuite | 3-Piece | ||
| Main Level | Primary Bedroom | 14'6 x 12'0 | ||
| Main Level | Kitchen | 10'0 x 9'9 | ||
| Main Level | Dining Nook | 8'9 x 8'0 | ||
| Main Level | Dining Room | 13'4 x 11'1 | ||
| Main Level | Sitting Room | 9'7 x 8'5 | ||
| Main Level | Living Room | 21'0 x 14'0 |
https://www.realtor.ca/real-estate/27798606/148-ocean-walk-dr-nanaimo-north-nanaimo
Contact Us
Contact us for more information

Jamie Odgers
Personal Real Estate Corporation
www.jamieodgers.com/
www.facebook.com/Jamie-Odgers-Nanaimo-Real-Estate-Professional-231664406923048/
#1 - 5140 Metral Drive
Nanaimo, British Columbia V9T 2K8
(250) 751-1223
(800) 916-9229
(250) 751-1300
www.remaxofnanaimo.com/









