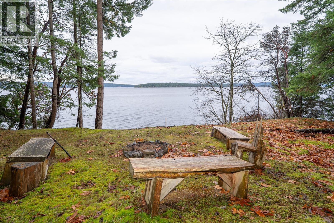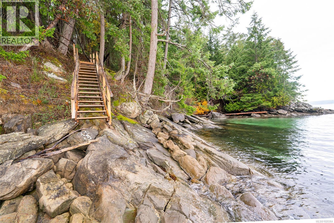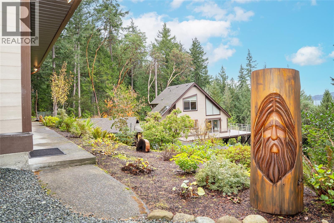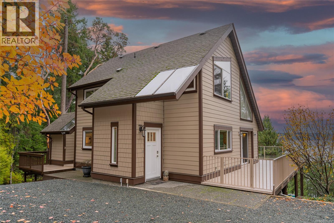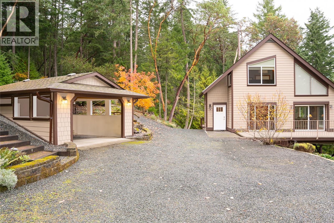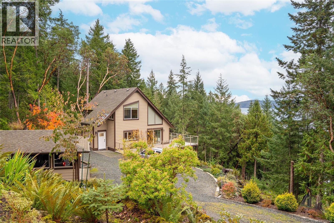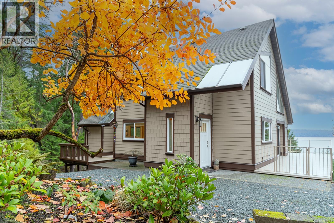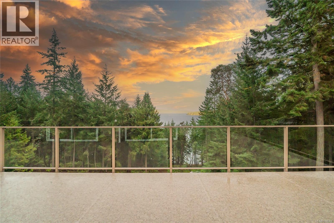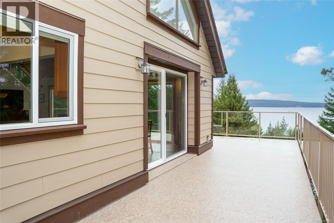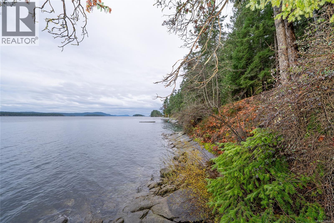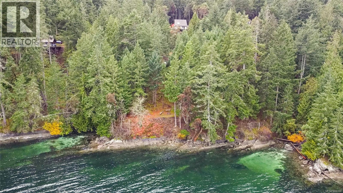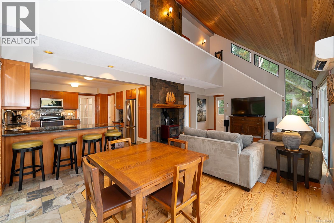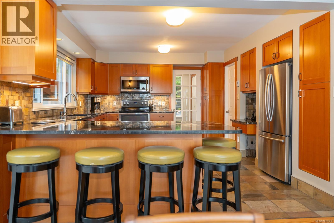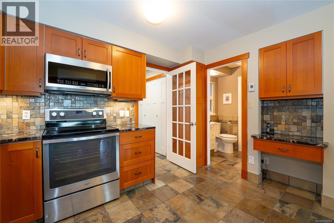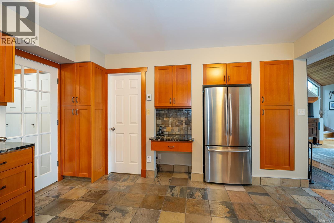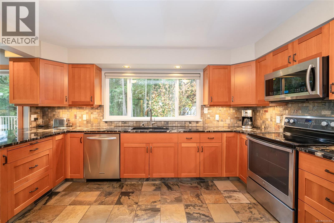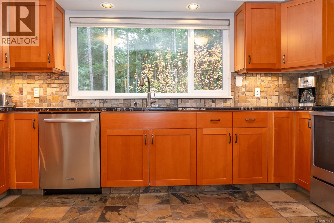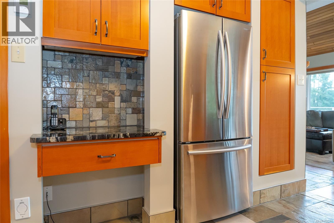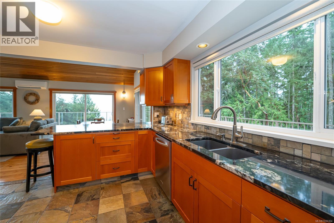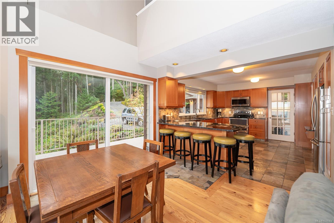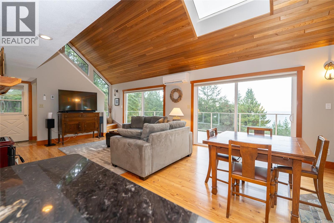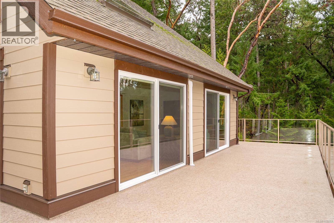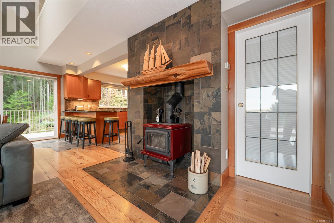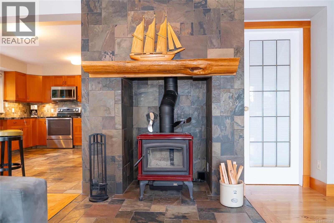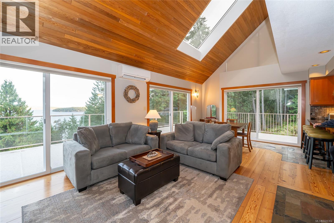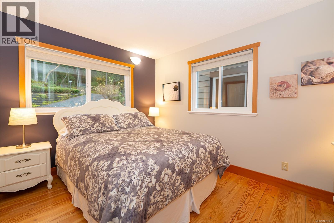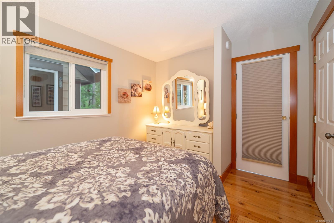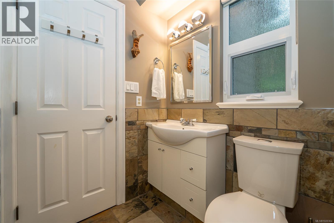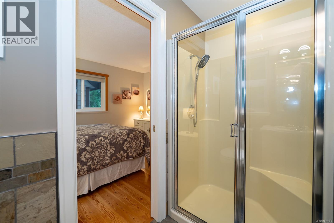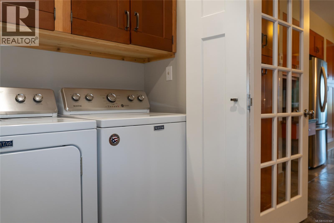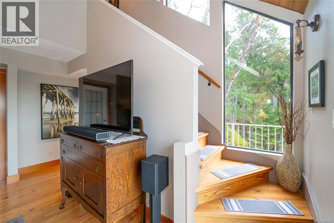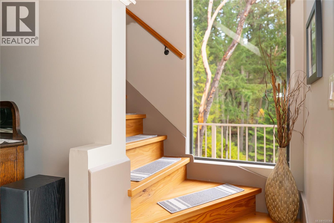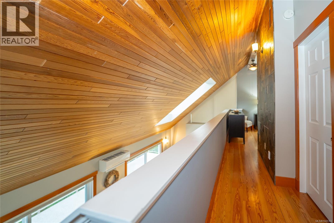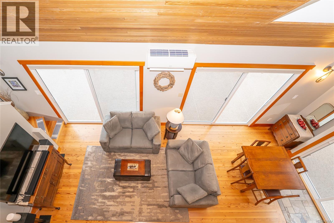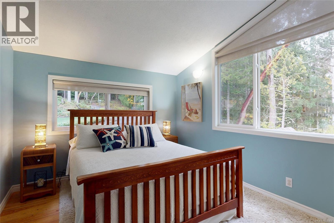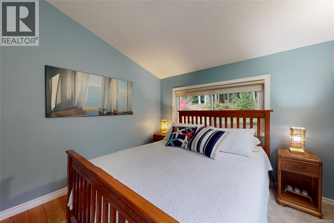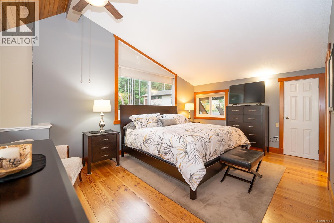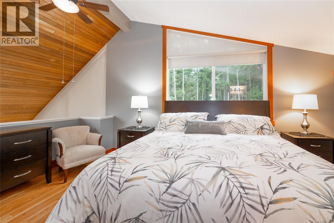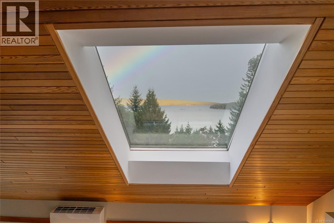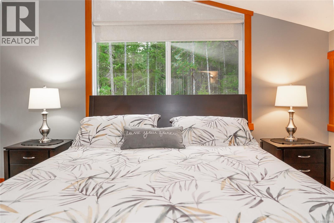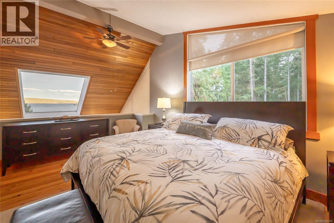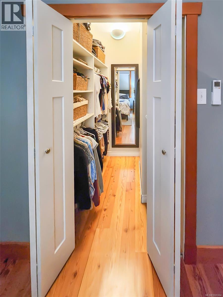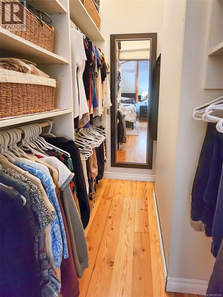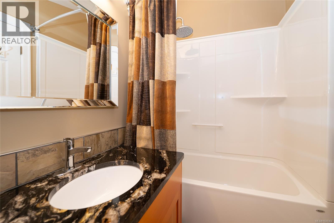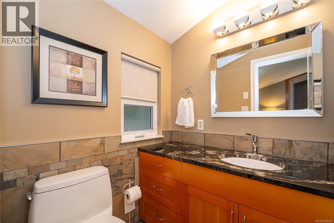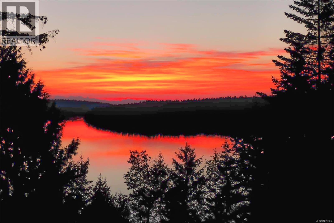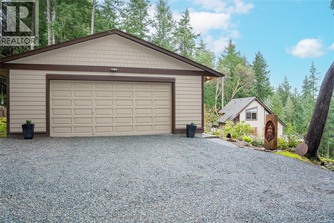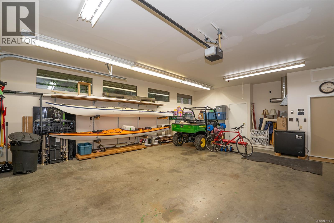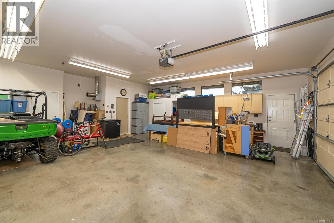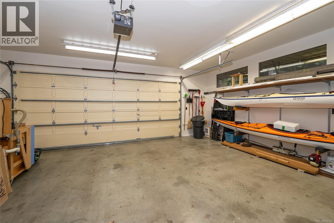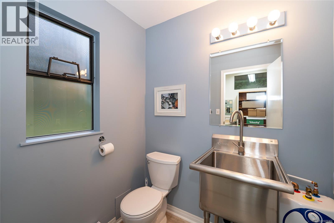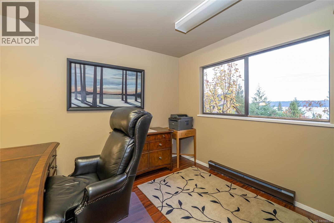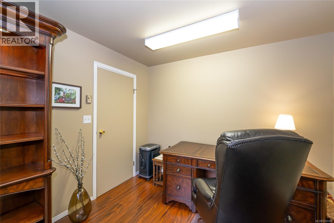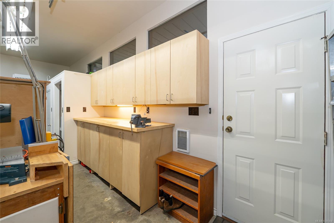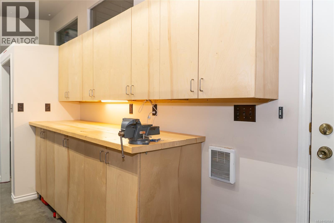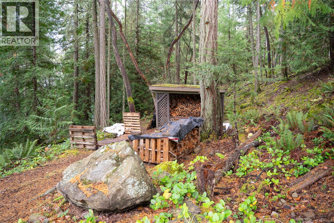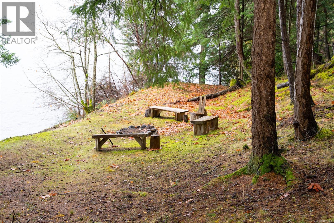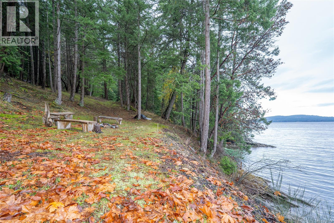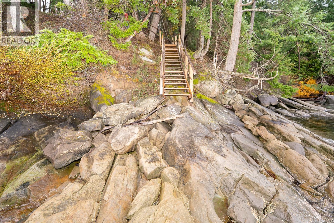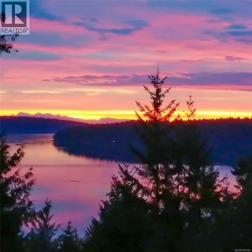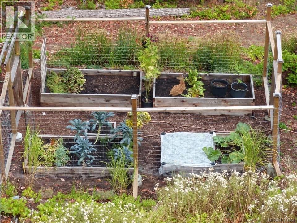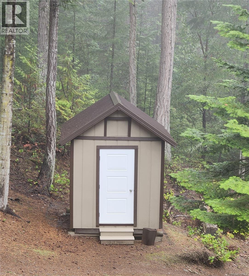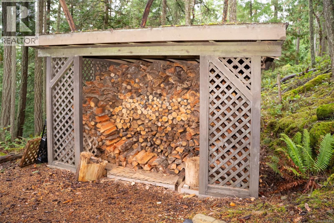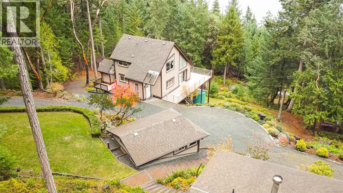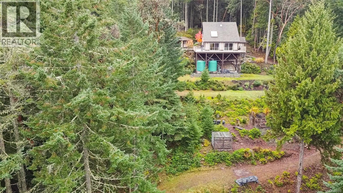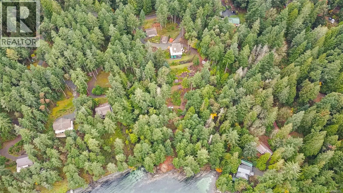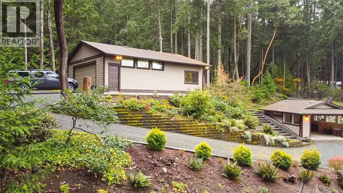148 Pilkey Point Rd Thetis Island, British Columbia V0R 2Y0
$1,198,000
Waterfront 2.08 acres with a meticulously maintained & upgraded 3bdr/2bath home with views out to Trincomali Channel & the mountains beyond. Open plan living/dining/kitchen has fir & slate flooring, polished stone countertops, large kitchen for multiple cooks, ext pantry/cellar room, recent upgrades: appliances, new windows, hardiplank on all buildings, new decks, vinyl & railings, heat pump, interior doors, and so much more. Large 28' x 36' double garage with extra height & wide electric door, an additional office/studio & bathroom. It's insulated, drywalled & wired with 220amp outlets too. Ultimate workshop. Raised veggie beds with fruit trees as well. Fabulous well at 5 gpm along with 4,000+ gallons of grey water storage for garden watering. Near beaches, trails, boat launch, 2 marinas, community centre, pub, cafe & store. Telus fiber optic internet makes working from home a breeze. BC Ferries has 10 sailings daily from Chemainus $ 22.65 car & driver return with an Experience Card. (id:48643)
Property Details
| MLS® Number | 1020364 |
| Property Type | Single Family |
| Neigbourhood | Thetis Island |
| Features | Acreage, Park Setting, Private Setting, Other, Marine Oriented, Moorage |
| Parking Space Total | 6 |
| Plan | Vip34102 |
| Structure | Shed, Workshop |
| View Type | Mountain View, Ocean View |
| Water Front Type | Waterfront On Ocean |
Building
| Bathroom Total | 3 |
| Bedrooms Total | 3 |
| Appliances | Dishwasher, Microwave, Refrigerator, Stove, Washer, Dryer |
| Architectural Style | Other |
| Constructed Date | 1984 |
| Cooling Type | Air Conditioned |
| Fireplace Present | Yes |
| Fireplace Total | 1 |
| Heating Fuel | Electric, Wood, Other |
| Heating Type | Heat Pump |
| Size Interior | 2,820 Ft2 |
| Total Finished Area | 1689 Sqft |
| Type | House |
Land
| Access Type | Road Access |
| Acreage | Yes |
| Size Irregular | 2.08 |
| Size Total | 2.08 Ac |
| Size Total Text | 2.08 Ac |
| Zoning Description | R1 |
| Zoning Type | Residential |
Rooms
| Level | Type | Length | Width | Dimensions |
|---|---|---|---|---|
| Second Level | Bathroom | 7'4 x 5'0 | ||
| Second Level | Bedroom | 13'1 x 10'1 | ||
| Second Level | Primary Bedroom | 17'1 x 11'8 | ||
| Main Level | Entrance | 5'7 x 4'7 | ||
| Main Level | Storage | 7'4 x 5'5 | ||
| Main Level | Entrance | 9'6 x 3'1 | ||
| Main Level | Bathroom | 8'1 x 5'0 | ||
| Main Level | Primary Bedroom | 12'0 x 10'2 | ||
| Main Level | Living Room | 14'11 x 11'11 | ||
| Main Level | Dining Room | 12'2 x 11'11 | ||
| Main Level | Kitchen | 15'7 x 13'0 | ||
| Other | Storage | 7'3 x 10'7 | ||
| Other | Bathroom | 6'0 x 5'1 | ||
| Other | Office | 10'2 x 11'1 |
https://www.realtor.ca/real-estate/29106805/148-pilkey-point-rd-thetis-island-thetis-island
Contact Us
Contact us for more information

Deb Wilson
www.deb-wilson.com/
2610 Beverly Street
Duncan, British Columbia V9L 5C7
(250) 748-5000
(250) 748-5001
www.sutton.com/

