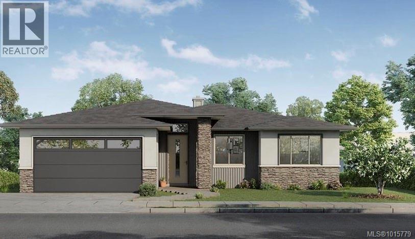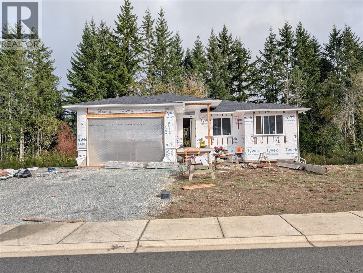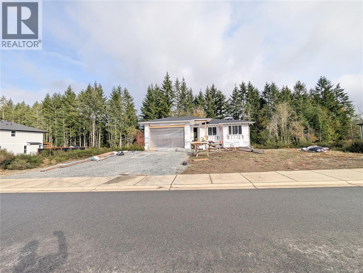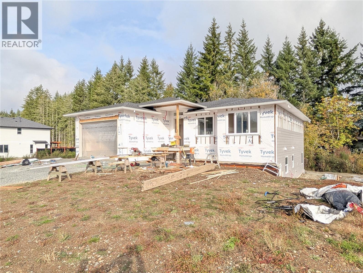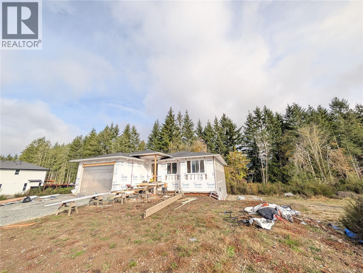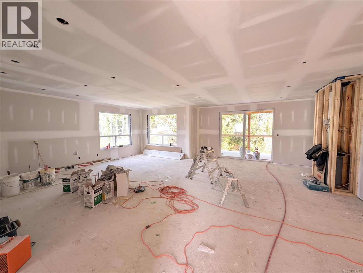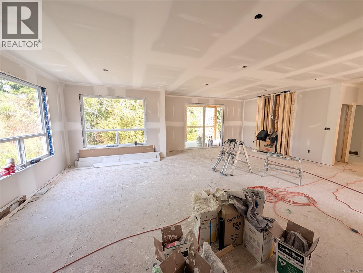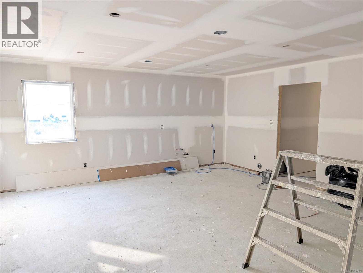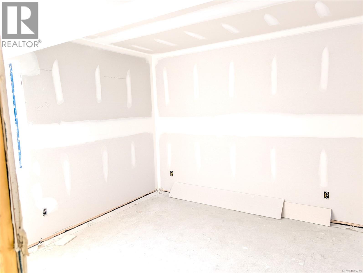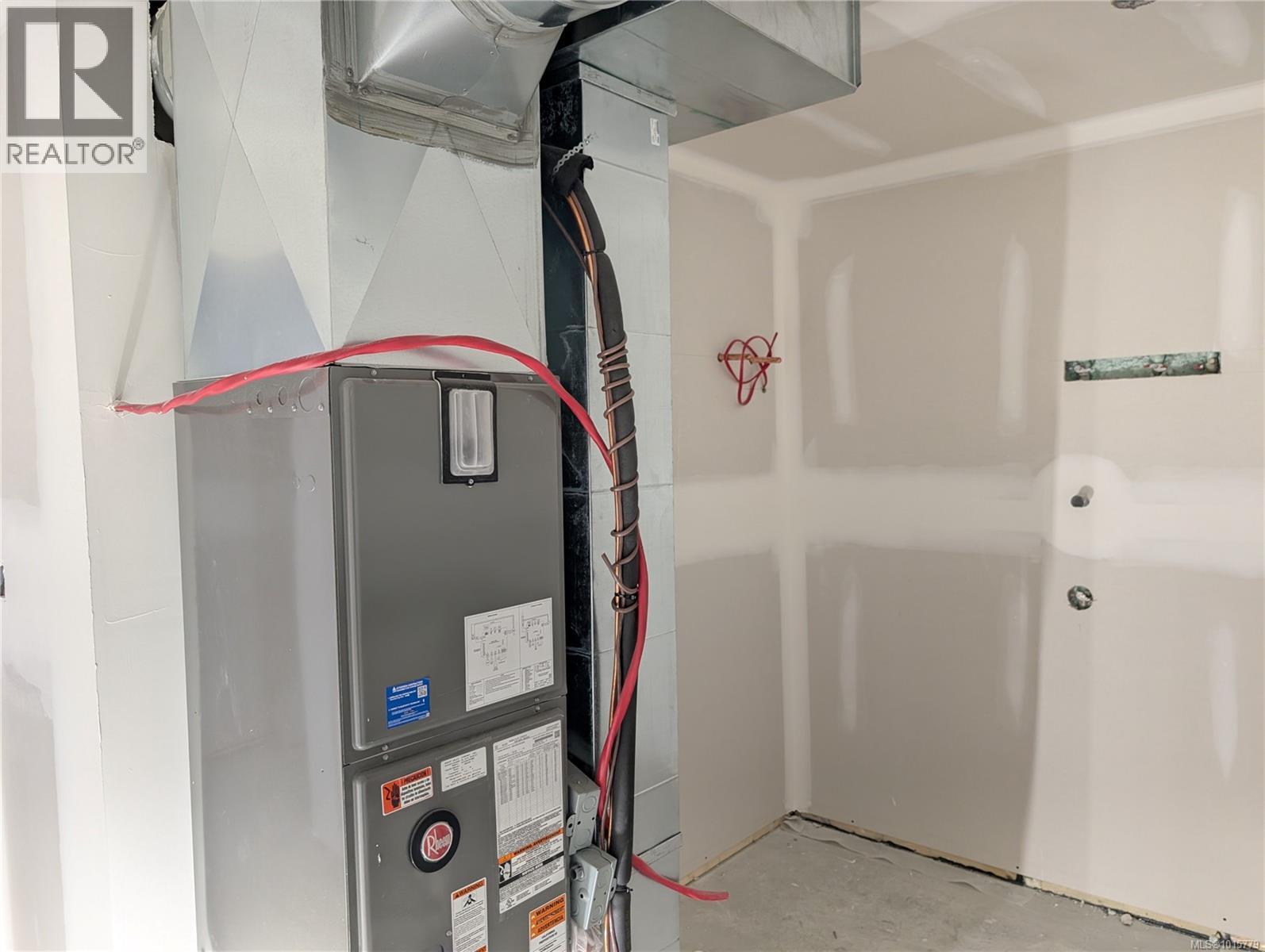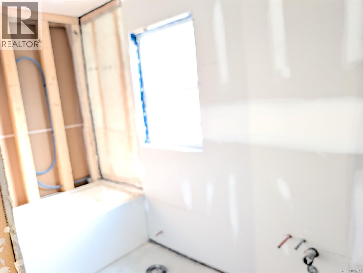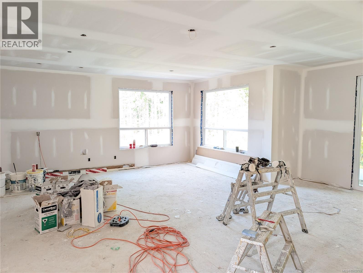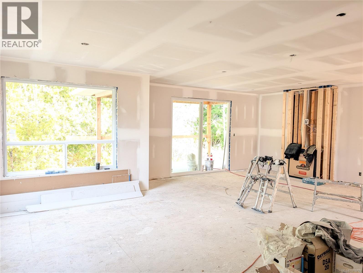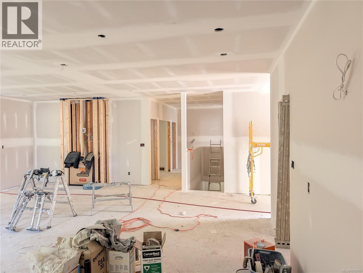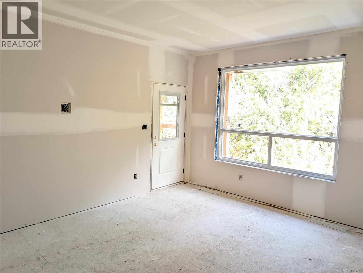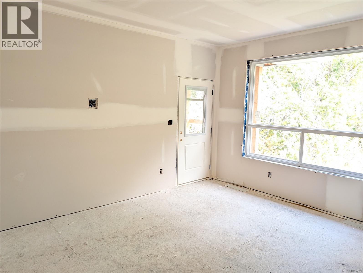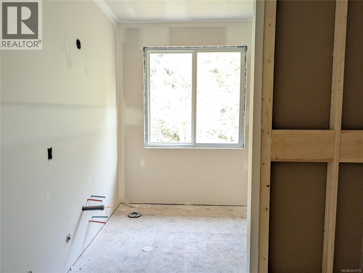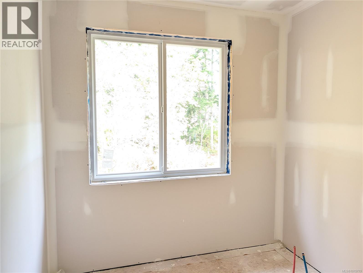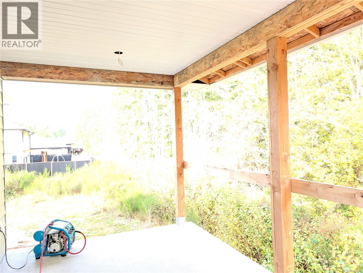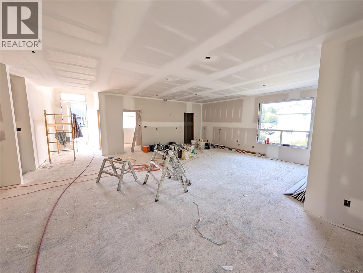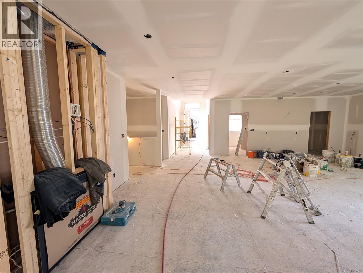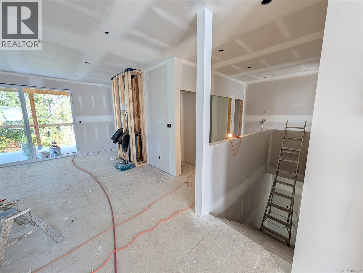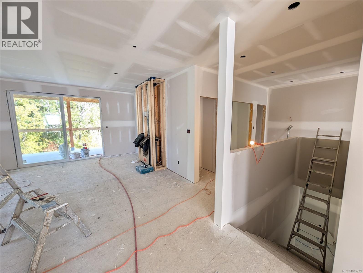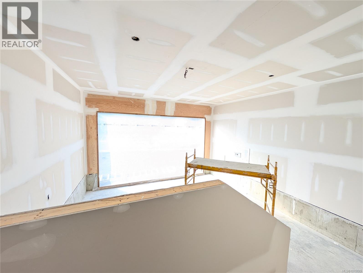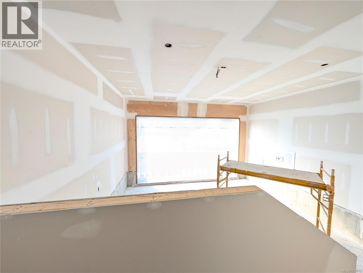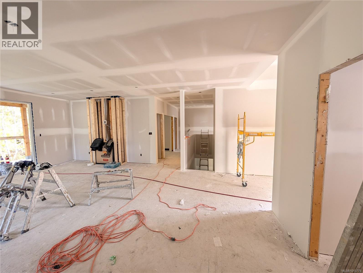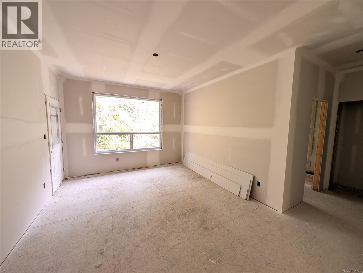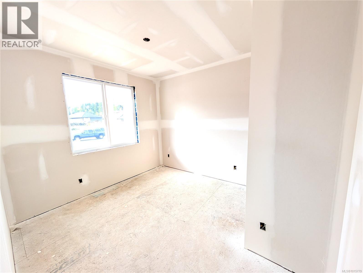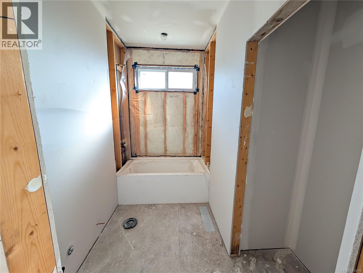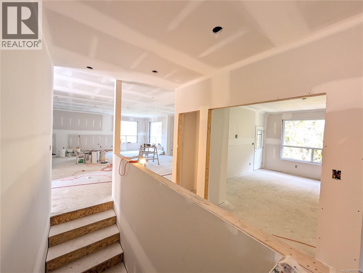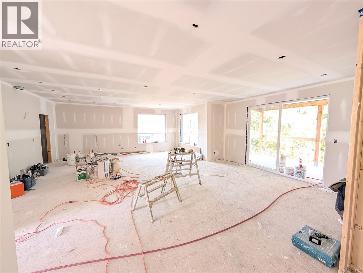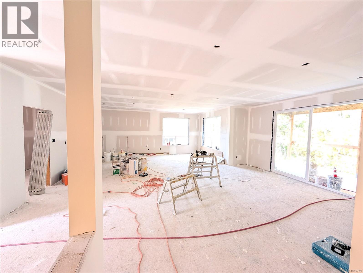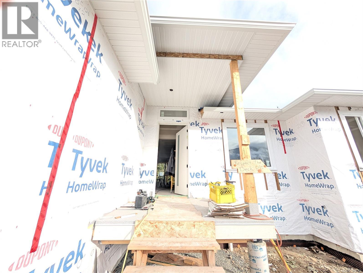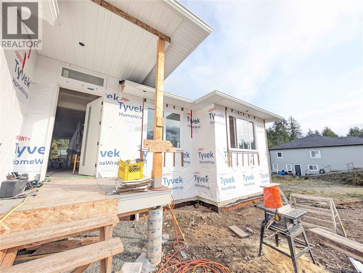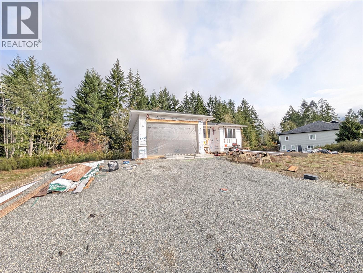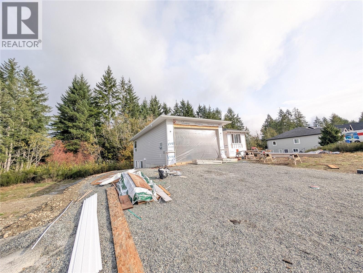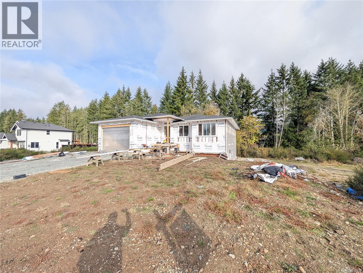149 Edgewood Dr Lake Cowichan, British Columbia V0R 2G0
$1,079,000
Experience luxury living in this stunning new home, feature over 3400 sqft. The main home includes four bedrooms and a bright open living area. The kitchen boasts a walk-in pantry and large island, perfect for gatherings. A covered deck extends off the dining area, and the master bedroom has direct deck access. 9 foot ceilings on the main floor and a heat pump for efficient heating and cooling. Downstairs, you'll find a recreation/media room, full bath room, guest room, and access to the back yard. The self-contained legal suite includes its own hydro meter, laundry, and quartz countertops. This home checks all the boxes for comfort and functionality. (id:48643)
Property Details
| MLS® Number | 1015779 |
| Property Type | Single Family |
| Neigbourhood | Lake Cowichan |
| Parking Space Total | 4 |
Building
| Bathroom Total | 4 |
| Bedrooms Total | 5 |
| Constructed Date | 2025 |
| Cooling Type | Air Conditioned, Central Air Conditioning |
| Fireplace Present | Yes |
| Fireplace Total | 1 |
| Heating Fuel | Electric |
| Heating Type | Heat Pump |
| Size Interior | 3,485 Ft2 |
| Total Finished Area | 3485 Sqft |
| Type | House |
Land
| Acreage | No |
| Size Irregular | 9147 |
| Size Total | 9147 Sqft |
| Size Total Text | 9147 Sqft |
| Zoning Type | Residential |
Rooms
| Level | Type | Length | Width | Dimensions |
|---|---|---|---|---|
| Lower Level | Bathroom | 10'9 x 5'0 | ||
| Lower Level | Bathroom | 5'8 x 10'0 | ||
| Lower Level | Bedroom | 11'4 x 11'6 | ||
| Lower Level | Media | 21 ft | 21 ft x Measurements not available | |
| Main Level | Bathroom | 8'7 x 5'0 | ||
| Main Level | Ensuite | 11'8 x 8'7 | ||
| Main Level | Laundry Room | 11'4 x 5'4 | ||
| Main Level | Bedroom | 12 ft | 10 ft | 12 ft x 10 ft |
| Main Level | Bedroom | 12 ft | 12 ft x Measurements not available | |
| Main Level | Primary Bedroom | 15'3 x 12'2 | ||
| Main Level | Entrance | 9'2 x 6'1 | ||
| Main Level | Pantry | 5'2 x 5'4 | ||
| Main Level | Dining Room | 11 ft | 11 ft x Measurements not available | |
| Main Level | Kitchen | 10 ft | Measurements not available x 10 ft | |
| Main Level | Living Room | 16'9 x 17'5 | ||
| Additional Accommodation | Primary Bedroom | 13'7 x 11'11 | ||
| Additional Accommodation | Living Room | 27'7 x 17'3 | ||
| Additional Accommodation | Kitchen | 11 ft | 10 ft | 11 ft x 10 ft |
https://www.realtor.ca/real-estate/28952301/149-edgewood-dr-lake-cowichan-lake-cowichan
Contact Us
Contact us for more information
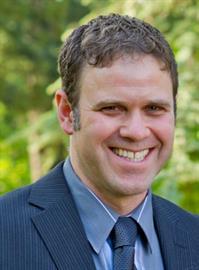
Devin Hawes
Personal Real Estate Corporation
www.bclandman.com/
1-3179 Barons Road
Nanaimo, British Columbia V9T 5W5
(250) 760-1066
(250) 760-1077
www.century21.ca/harbourrealty

