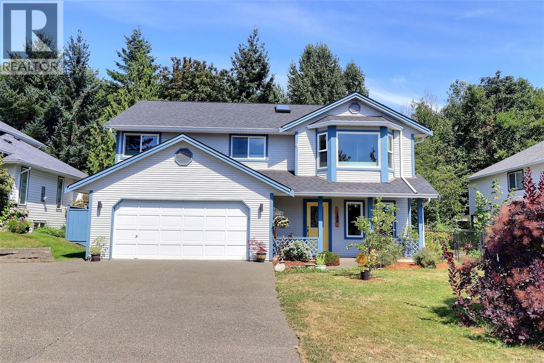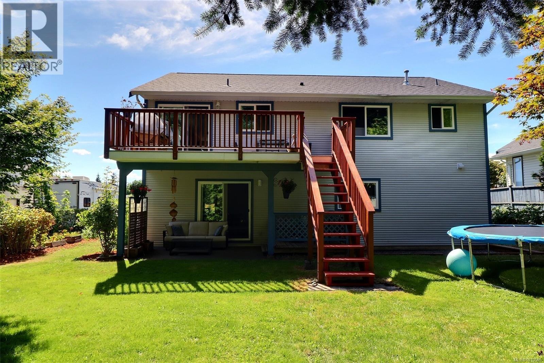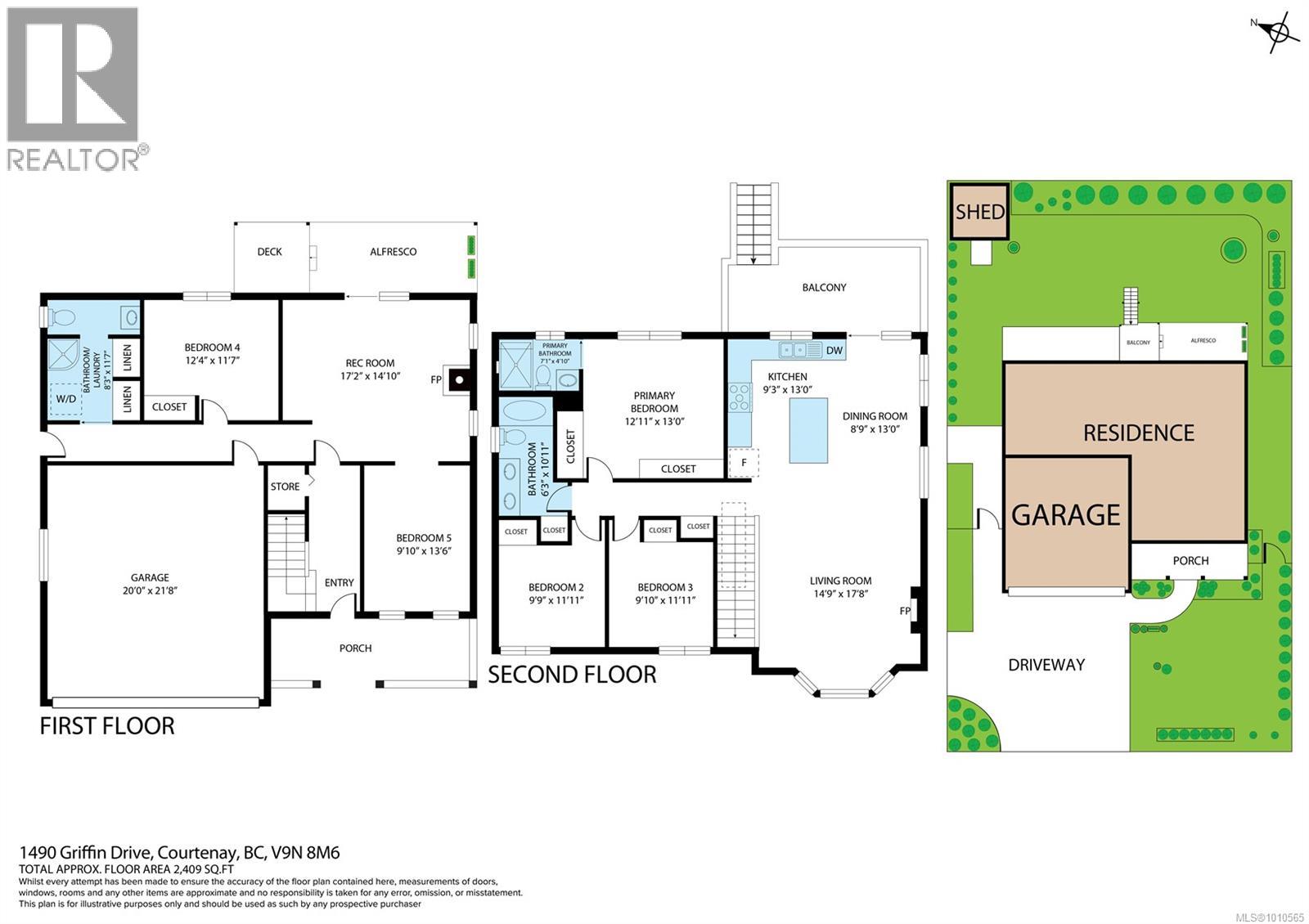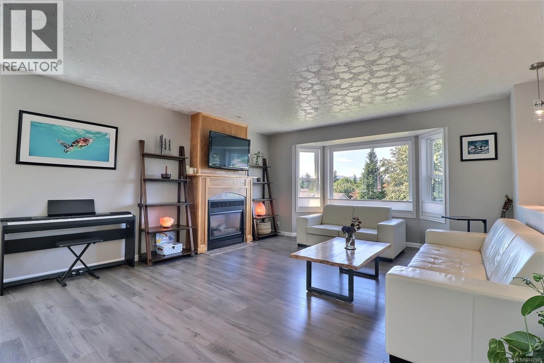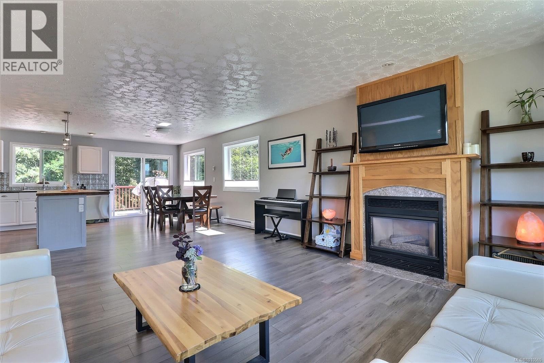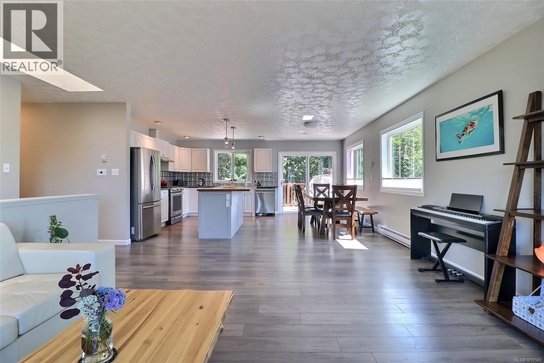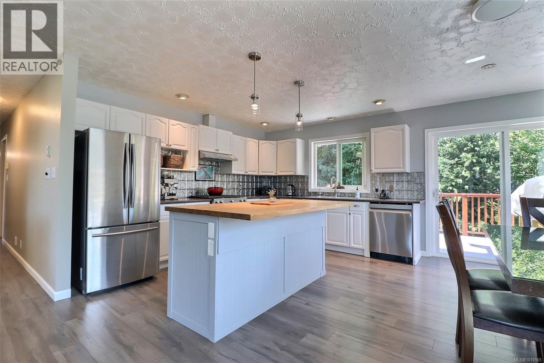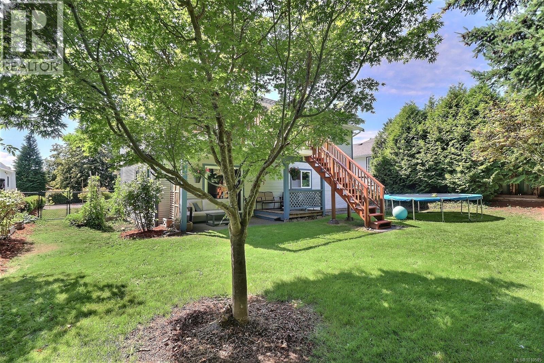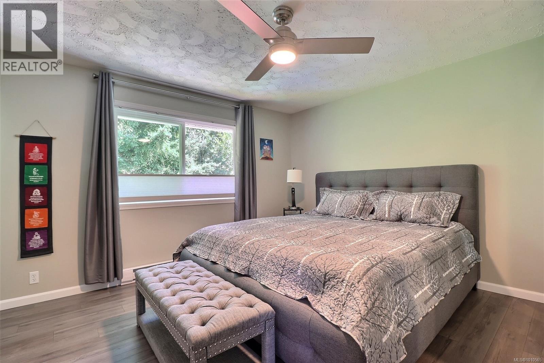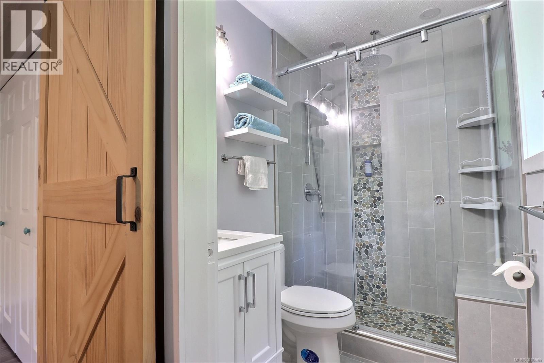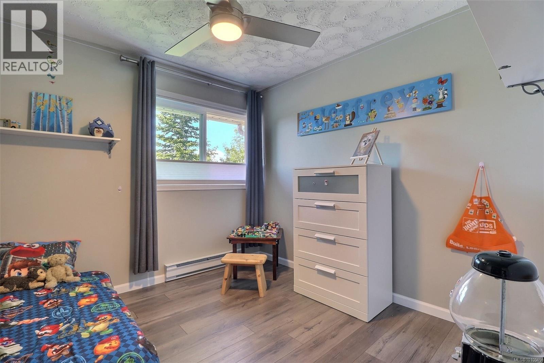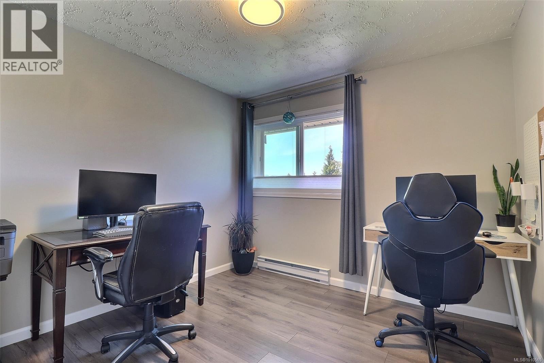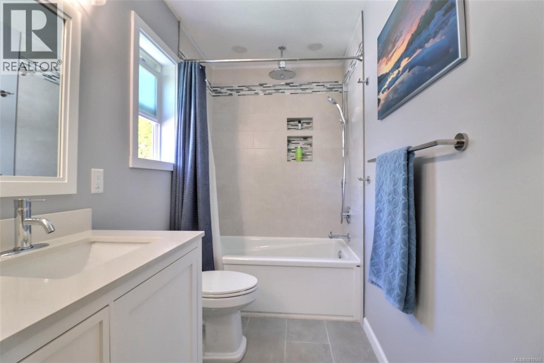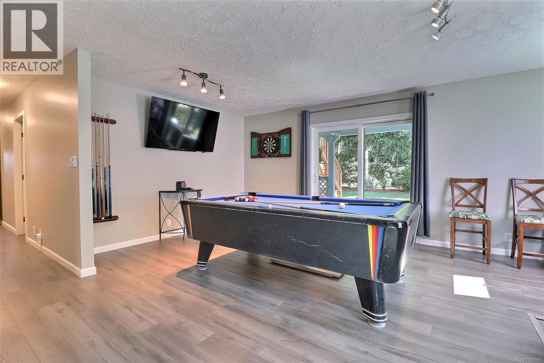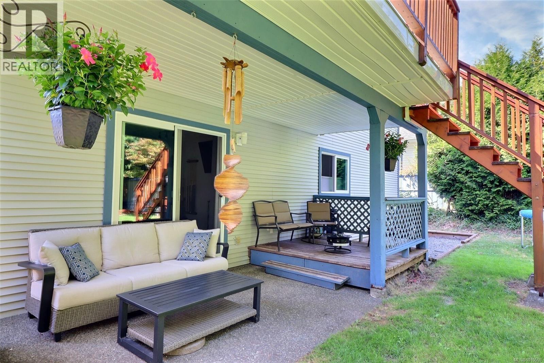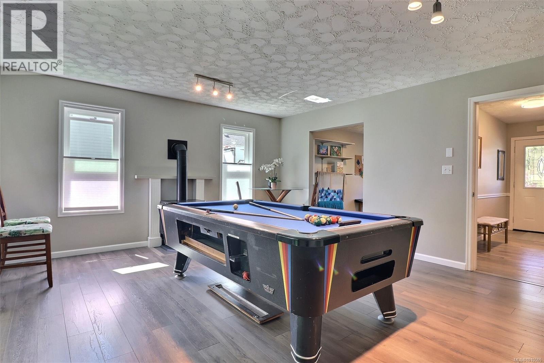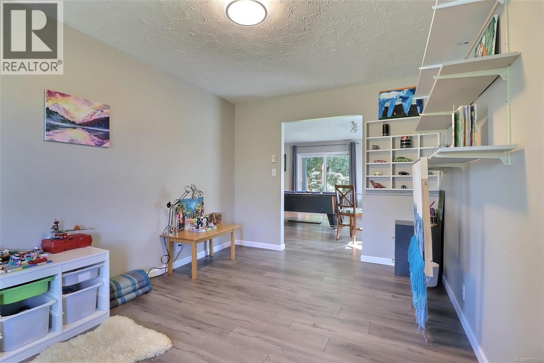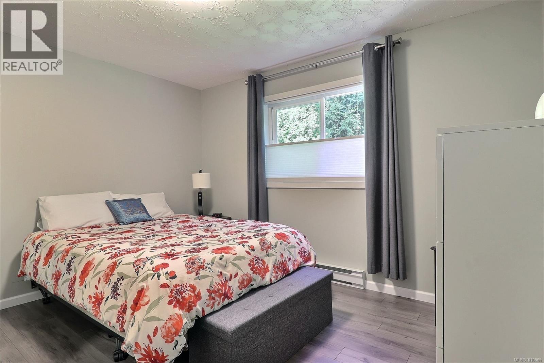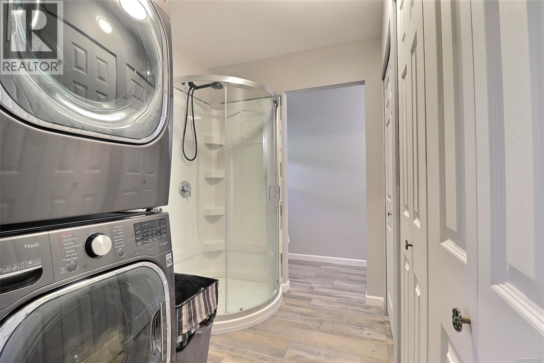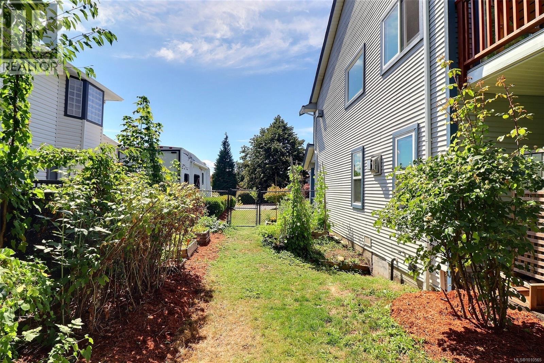1490 Griffin Dr Courtenay, British Columbia V9N 8M6
$868,000
Visit REALTOR® website for additional information. This inviting 5 bedroom, 3 bathroom home is tucked away in a quiet and well-established area of Courtenay, offering the perfect space for family living and entertaining. Upstairs, you'll find a bright and open-concept living space with white kitchen cabinetry, stainless steel appliances, a large island with butcher block countertops, and patio doors that open onto a spacious deck—perfect for entertaining or relaxing while overlooking the well-established greenspace and beautifully landscaped backyard. The living room features a cozy gas fireplace and a large window framing breathtaking views of the mountains and the Comox Glacier. The primary bedroom is a peaceful retreat, complete with a spa-inspired 3pc ensuite featuring a tiled shower, heated floors, and armoire-style closets. Two additional generously sized bedrooms and a luxurious 5pc main bathroom with double sinks and a tiled tub/shower combo complete the main floor. Downstairs, you'll find a spacious rec room with a natural gas stove and patio doors that lead to the private backyard. There are two more good-sized bedrooms (one perfect for a home office), a 3pc bathroom, a laundry room, and convenient access to the double-car garage. With exterior access and ready plumbing, the lower level offers excellent suite potential. This move-in-ready home includes a newer roof and windows and sits on a gardener’s dream lot featuring raised garden beds, fruit trees, and a fully fenced, private backyard that backs onto green space and trail systems. A 10x10 shed on a concrete pad offers secure storage for tools and outdoor gear. Conveniently located near shopping, schools, and other amenities, this home truly has it all. Discover the charm and functionality this beautiful home has to offer! (id:48643)
Property Details
| MLS® Number | 1010565 |
| Property Type | Single Family |
| Neigbourhood | Courtenay East |
| Features | Other |
| Parking Space Total | 4 |
| Structure | Shed |
| View Type | Mountain View, Valley View |
Building
| Bathroom Total | 3 |
| Bedrooms Total | 5 |
| Appliances | Dishwasher, Dryer, Oven - Electric, Refrigerator, Washer |
| Constructed Date | 1991 |
| Cooling Type | None |
| Fireplace Present | Yes |
| Fireplace Total | 2 |
| Heating Fuel | Electric, Natural Gas |
| Heating Type | Baseboard Heaters |
| Size Interior | 2,100 Ft2 |
| Total Finished Area | 2100 Sqft |
| Type | House |
Land
| Acreage | No |
| Size Irregular | 7405 |
| Size Total | 7405 Sqft |
| Size Total Text | 7405 Sqft |
| Zoning Description | R1 |
| Zoning Type | Residential |
Rooms
| Level | Type | Length | Width | Dimensions |
|---|---|---|---|---|
| Second Level | Bathroom | 5-Piece | ||
| Second Level | Bedroom | 9'9 x 11'11 | ||
| Second Level | Bedroom | 9'10 x 11'11 | ||
| Second Level | Ensuite | 3-Piece | ||
| Second Level | Primary Bedroom | 12'11 x 13'0 | ||
| Second Level | Kitchen | 9'3 x 13'0 | ||
| Second Level | Dining Room | 8'9 x 13'0 | ||
| Second Level | Living Room | 14'9 x 17'8 | ||
| Main Level | Bathroom | 3-Piece | ||
| Main Level | Bedroom | 9'10 x 13'6 | ||
| Main Level | Bedroom | 12'4 x 11'7 | ||
| Main Level | Recreation Room | 17'2 x 14'10 |
https://www.realtor.ca/real-estate/28708079/1490-griffin-dr-courtenay-courtenay-east
Contact Us
Contact us for more information
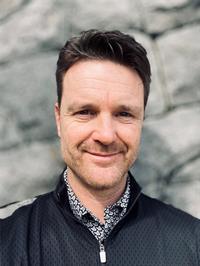
Christopher Andrews
www.pgdirectrealty.com/
#250 - 997 Seymour St.
Vancouver, British Columbia V6B 3M1
(877) 709-0027
(902) 406-4141

