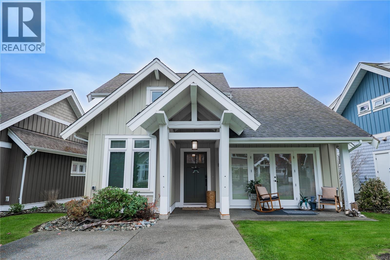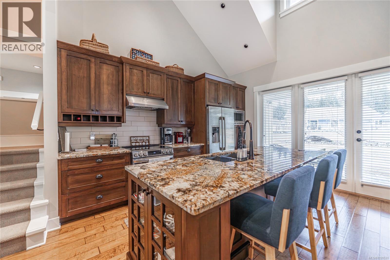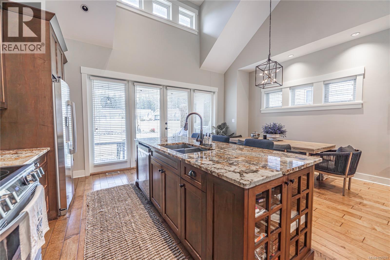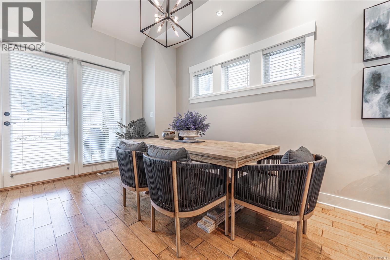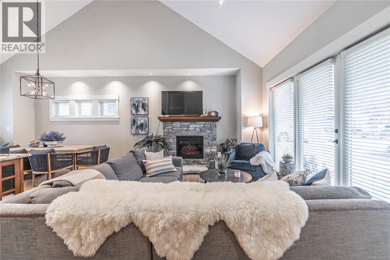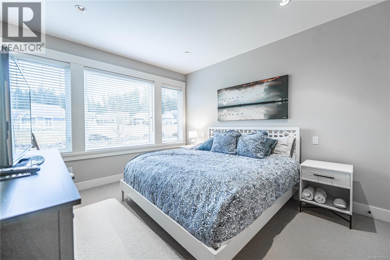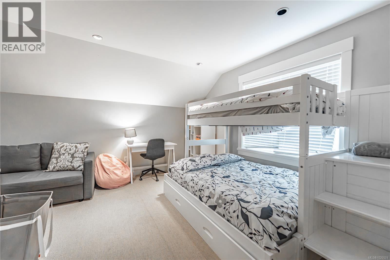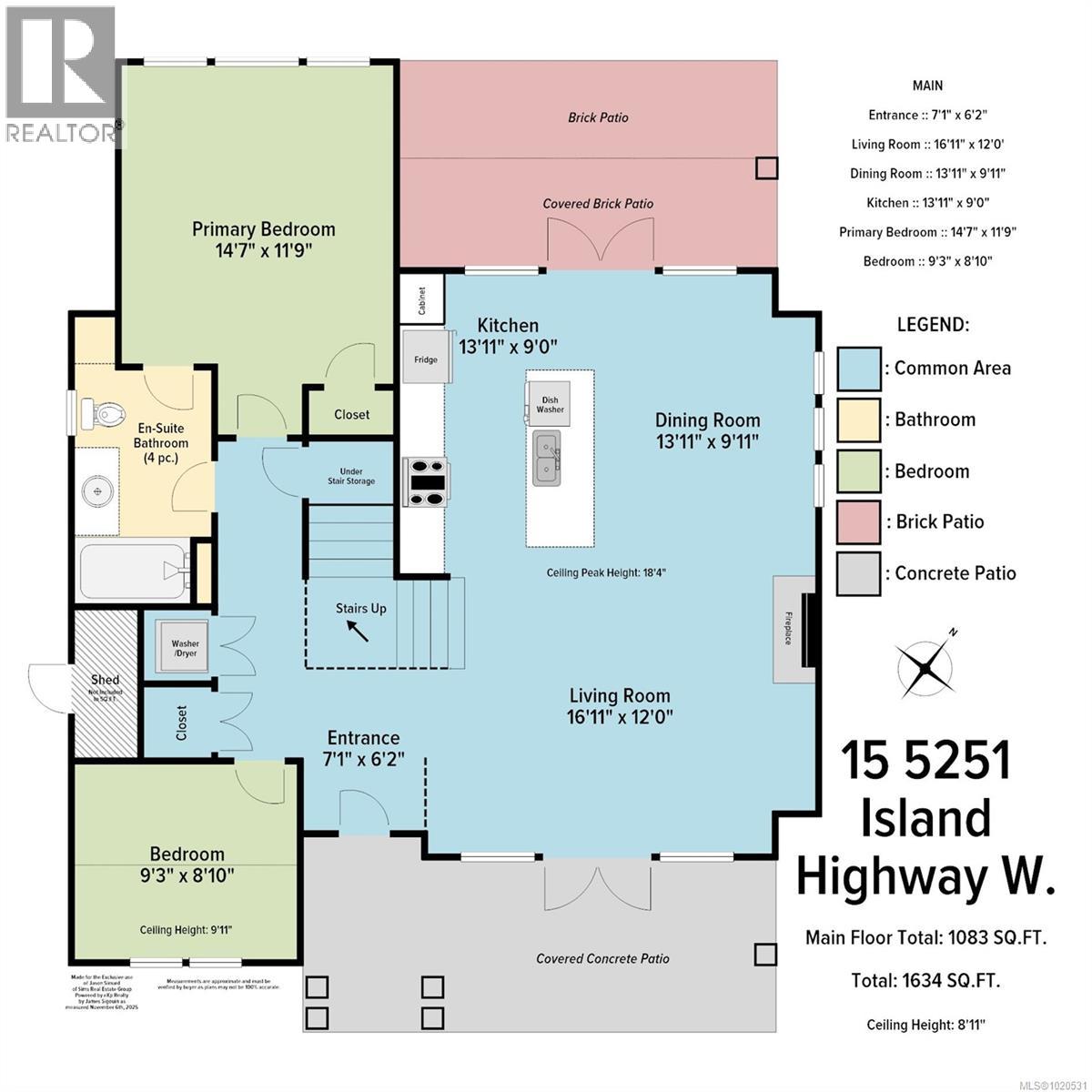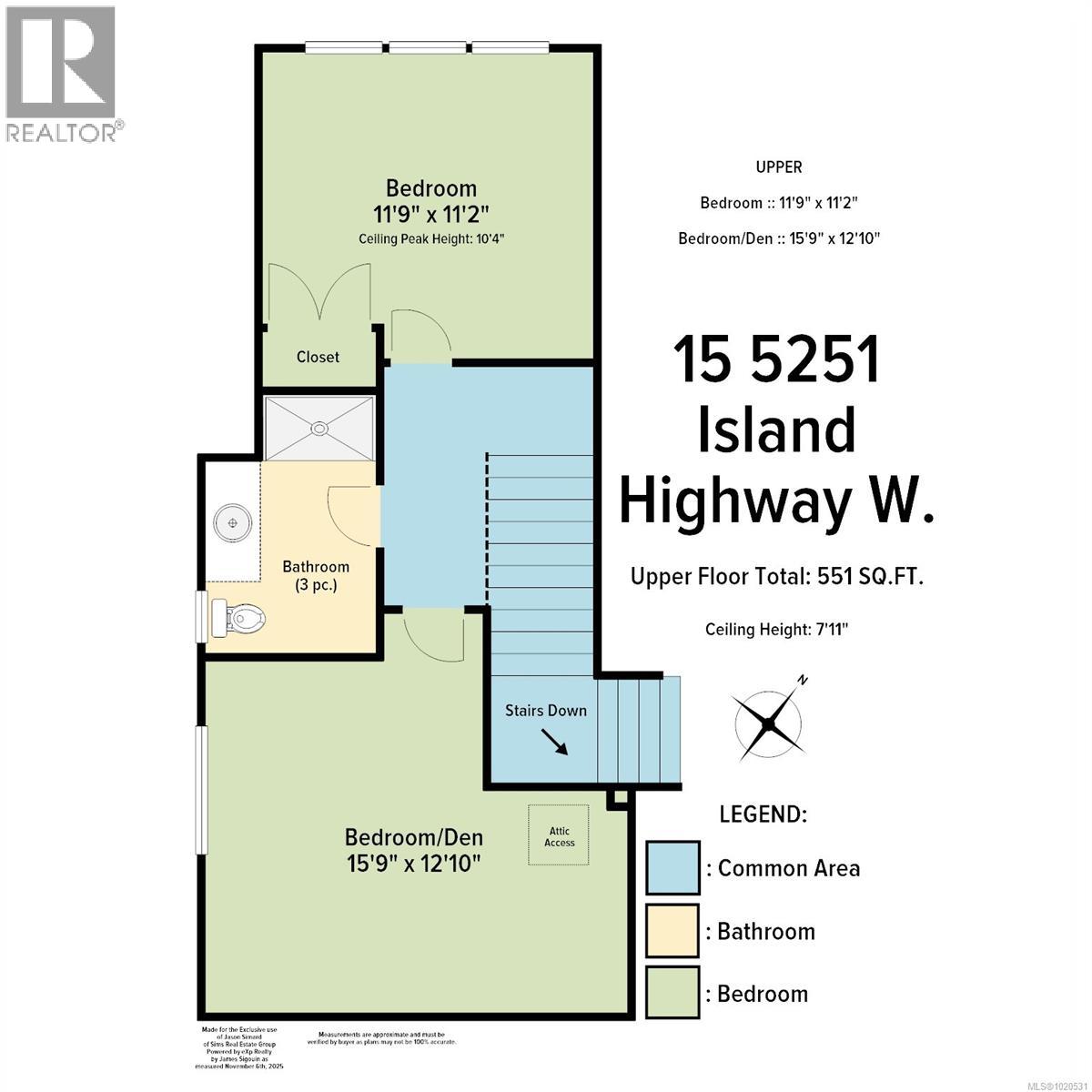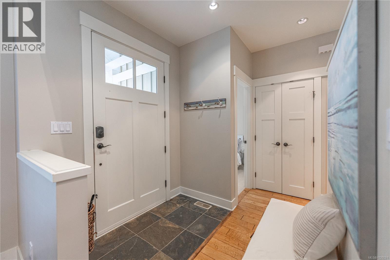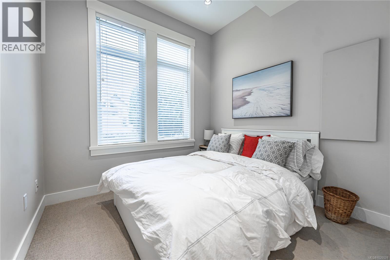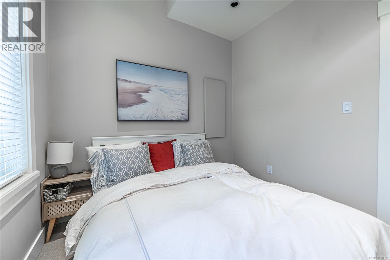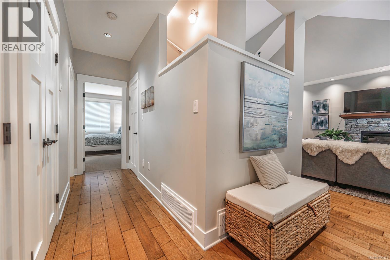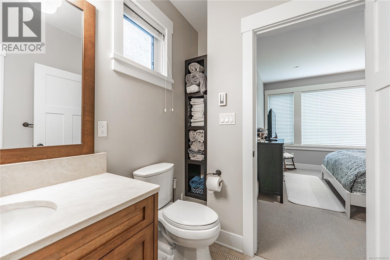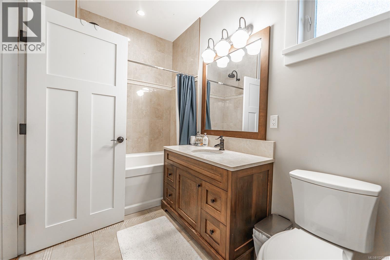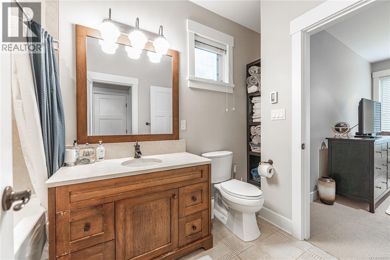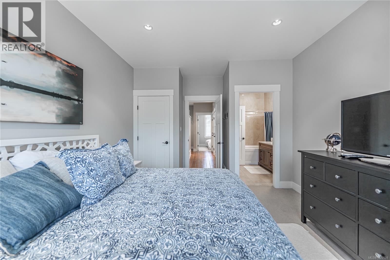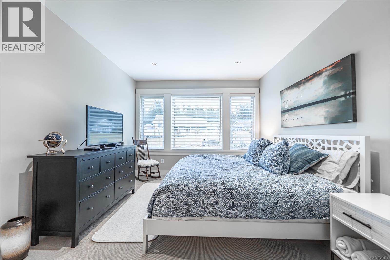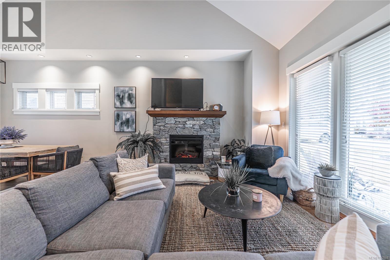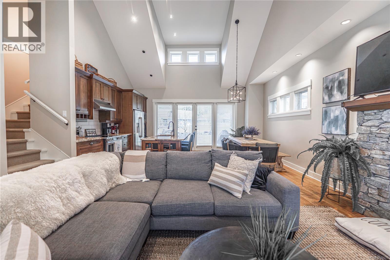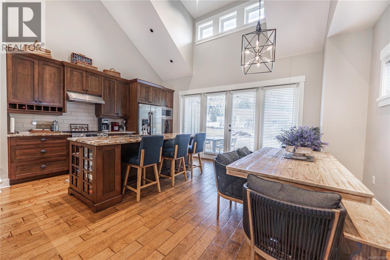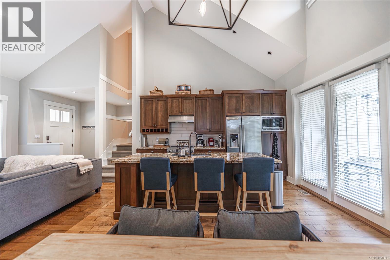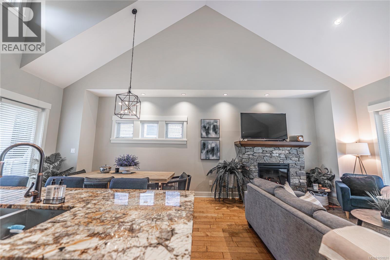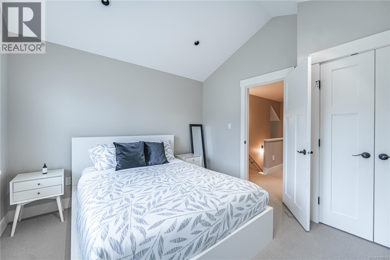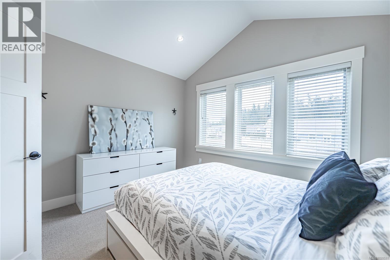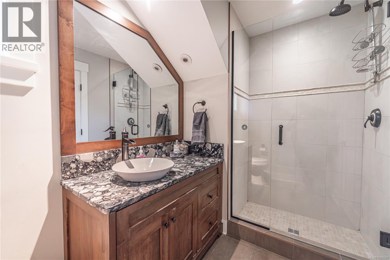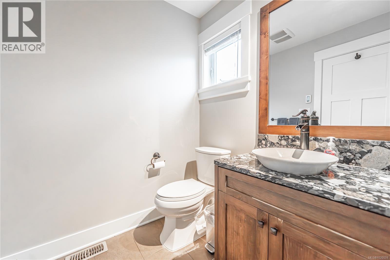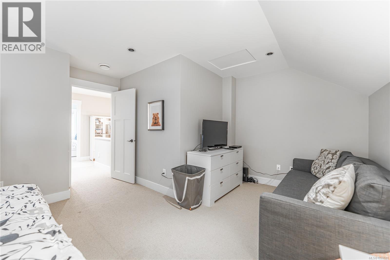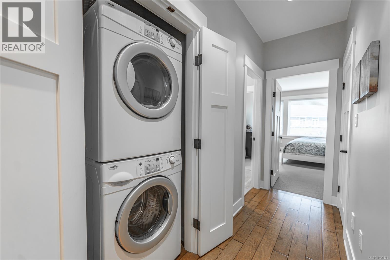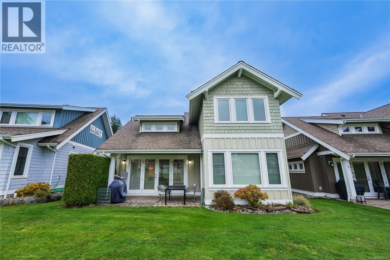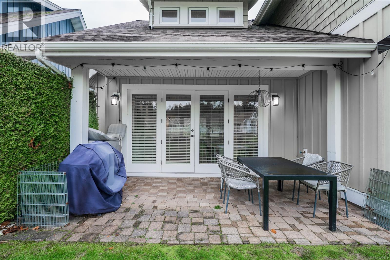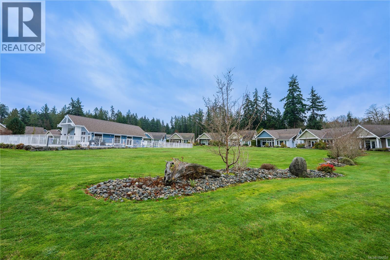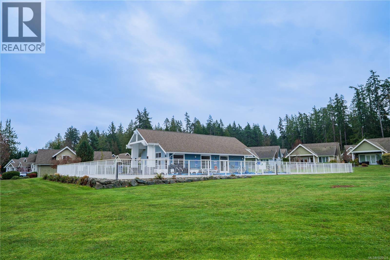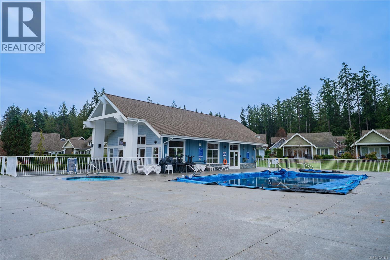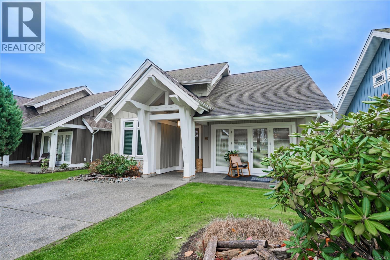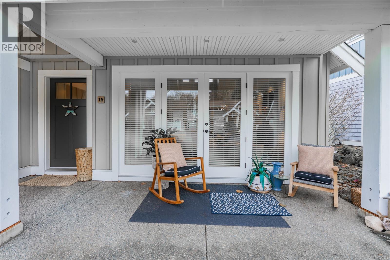15 5251 Island Hwy W Qualicum Beach, British Columbia V9K 2C1
$769,000Maintenance,
$788 Monthly
Maintenance,
$788 MonthlyWelcome to oceanside living in Qualicum Landing. This Cape Cod–style Craftsman home offers 1,634 sq. ft. with an open-concept layout, 4 bedrooms and 2 stylish bathrooms. Enjoy vaulted ceilings, hardwood floors, granite counters, French doors, and a cozy fireplace. Covered front and back patios overlook green space and the pool—perfect for relaxing or entertaining. This gated oceanfront community includes incredible amenities: a recreation centre, heated outdoor pool, hot tub, sports courts, oceanside fire pit, community garden, and private walk-on beach access. Ideal as a full-time residence, vacation home, or income property. Short-term rentals allowed, no vacancy tax, and can be sold as a profitable turn-key operation. Just steps to the beach, minutes to golf and marina access, and a short drive to Qualicum Beach, Comox, and Mount Washington. Measurements are approximate, please verify if important. (id:48643)
Property Details
| MLS® Number | 1020531 |
| Property Type | Single Family |
| Neigbourhood | Qualicum North |
| Community Features | Pets Allowed, Family Oriented |
| Features | Curb & Gutter, Other, Gated Community |
| Parking Space Total | 2 |
| Plan | Vis6911 |
| Water Front Type | Waterfront On Ocean |
Building
| Bathroom Total | 2 |
| Bedrooms Total | 4 |
| Appliances | Dishwasher, Microwave, Refrigerator, Stove, Washer, Dryer |
| Architectural Style | Cape Cod |
| Constructed Date | 2010 |
| Cooling Type | Central Air Conditioning |
| Fireplace Present | Yes |
| Fireplace Total | 1 |
| Heating Fuel | Electric |
| Heating Type | Heat Pump |
| Size Interior | 1,634 Ft2 |
| Total Finished Area | 1634 Sqft |
| Type | House |
Land
| Acreage | No |
| Size Irregular | 6534 |
| Size Total | 6534 Sqft |
| Size Total Text | 6534 Sqft |
| Zoning Type | Multi-family |
Rooms
| Level | Type | Length | Width | Dimensions |
|---|---|---|---|---|
| Second Level | Bathroom | 3-Piece | ||
| Second Level | Bedroom | 15'9 x 12'10 | ||
| Second Level | Bedroom | 11'9 x 11'2 | ||
| Main Level | Ensuite | 4-Piece | ||
| Main Level | Bedroom | 9'3 x 8'10 | ||
| Main Level | Primary Bedroom | 14'7 x 11'9 | ||
| Main Level | Kitchen | 13'11 x 9'0 | ||
| Main Level | Dining Room | 13'11 x 9'11 | ||
| Main Level | Living Room | 16'11 x 12'0 | ||
| Main Level | Entrance | 7'1 x 6'2 |
https://www.realtor.ca/real-estate/29114318/15-5251-island-hwy-w-qualicum-beach-qualicum-north
Contact Us
Contact us for more information

Jason Simard
Personal Real Estate Corporation
www.simsrealestate.ca/
www.facebook.com/simsrealestate.ca/
103-91 Chapel Street
Nanaimo, British Columbia V9R 0J3
(833) 817-6506
(866) 253-9200
www.exprealty.ca/

Jamie Wicks
www.simsrealestate.ca/
www.facebook.com/simsrealestate.ca/
103-91 Chapel Street
Nanaimo, British Columbia V9R 0J3
(833) 817-6506
(866) 253-9200
www.exprealty.ca/

Fred Wicks
www.simsrealestate.ca/
103-91 Chapel Street
Nanaimo, British Columbia V9R 0J3
(833) 817-6506
(866) 253-9200
www.exprealty.ca/

