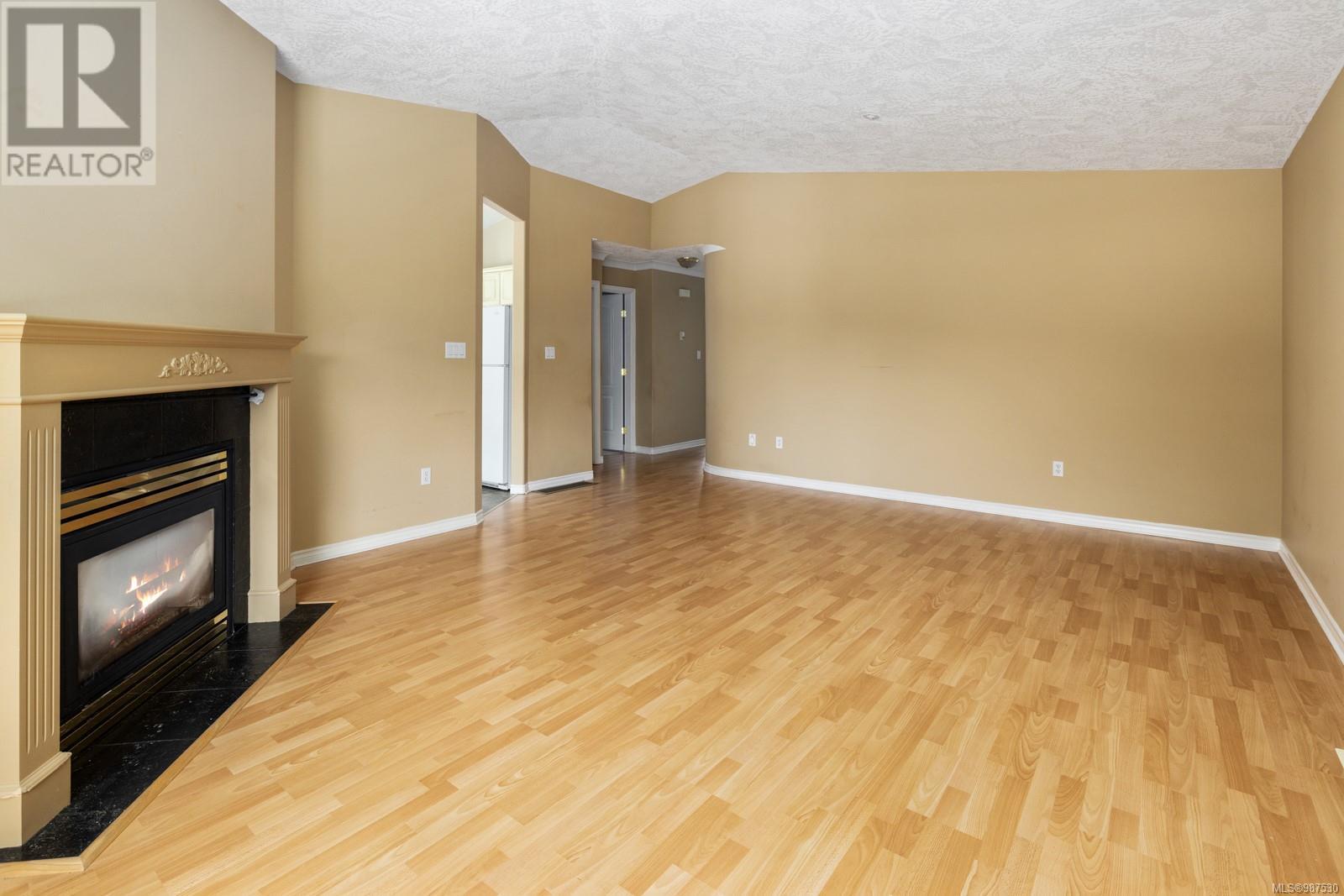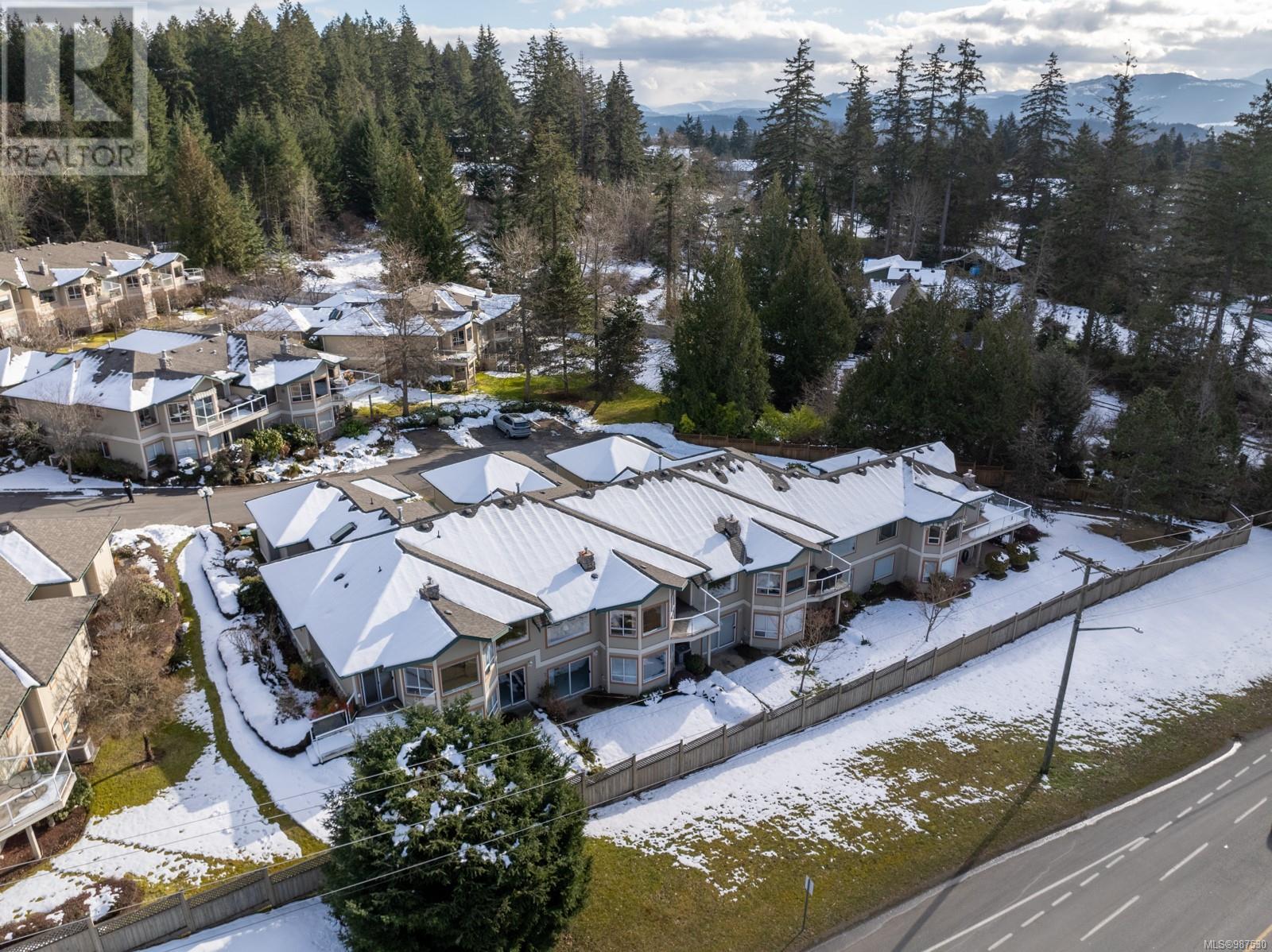15 6000 St. Ann's Dr Duncan, British Columbia V9L 5T1
$549,000Maintenance,
$647.09 Monthly
Maintenance,
$647.09 MonthlyEnjoy main floor living from this spacious 3 bed, 3 bath home. This 55+ development is on bus routes and only moments away from Duncan’s amenities. From the entrance you’re led to the open plan living dining area featuring a double-sided gas fireplace then through to the kitchen with plenty of prep & storage space. You’ll love the breakfast nook & appreciate the extra warmth provided by the other side of the fireplace. The large primary suite includes a walk-through closet and 4 pcs ensuite. The second bedroom on this level would make a perfect home office or craft space. Downstairs is a large open rec room with 4 pcs bath, sun drenched nook and the third bedroom, with access through sliders to a private patio. Also on this level is the mechanical room which includes an additional 400+ sqft of storage. This is a great home in a convenient location. (id:48643)
Property Details
| MLS® Number | 987530 |
| Property Type | Single Family |
| Neigbourhood | East Duncan |
| Community Features | Pets Allowed, Age Restrictions |
| Features | Other, Marine Oriented |
| Parking Space Total | 7 |
| Structure | Patio(s), Patio(s) |
Building
| Bathroom Total | 3 |
| Bedrooms Total | 3 |
| Constructed Date | 1998 |
| Cooling Type | None |
| Fireplace Present | Yes |
| Fireplace Total | 2 |
| Heating Fuel | Natural Gas |
| Heating Type | Forced Air |
| Size Interior | 2,805 Ft2 |
| Total Finished Area | 2264 Sqft |
| Type | Row / Townhouse |
Land
| Acreage | No |
| Size Irregular | 2805 |
| Size Total | 2805 Sqft |
| Size Total Text | 2805 Sqft |
| Zoning Description | R-6 |
| Zoning Type | Multi-family |
Rooms
| Level | Type | Length | Width | Dimensions |
|---|---|---|---|---|
| Lower Level | Patio | 11'8 x 6'6 | ||
| Lower Level | Family Room | 13'9 x 7'5 | ||
| Lower Level | Bathroom | 4-Piece | ||
| Lower Level | Storage | 19 ft | 19 ft x Measurements not available | |
| Lower Level | Utility Room | 10'5 x 10'2 | ||
| Lower Level | Bedroom | 13 ft | 13 ft x Measurements not available | |
| Lower Level | Family Room | 17 ft | Measurements not available x 17 ft | |
| Main Level | Patio | 8'6 x 13'5 | ||
| Main Level | Porch | 11 ft | Measurements not available x 11 ft | |
| Main Level | Living Room | 15 ft | 12 ft | 15 ft x 12 ft |
| Main Level | Laundry Room | 6 ft | 6 ft x Measurements not available | |
| Main Level | Kitchen | 12'2 x 8'10 | ||
| Main Level | Eating Area | 13'9 x 10'10 | ||
| Main Level | Dining Room | 13'8 x 8'3 | ||
| Main Level | Primary Bedroom | 12 ft | Measurements not available x 12 ft | |
| Main Level | Bedroom | 10'1 x 10'6 | ||
| Main Level | Ensuite | 4-Piece | ||
| Main Level | Bathroom | 4-Piece | ||
| Additional Accommodation | Other | 9'7 x 6'10 |
https://www.realtor.ca/real-estate/27937996/15-6000-st-anns-dr-duncan-east-duncan
Contact Us
Contact us for more information

Peter Miller
Personal Real Estate Corporation
cowichanrealestate.ca/
1721-B Cowichan Bay Road
Cowichan Bay, British Columbia V0R 1N1
(250) 748-0320
(888) 473-4972

Brock Dupont
www.cowichanrealestate.ca/
1721-B Cowichan Bay Road
Cowichan Bay, British Columbia V0R 1N1
(250) 748-0320
(888) 473-4972
















































