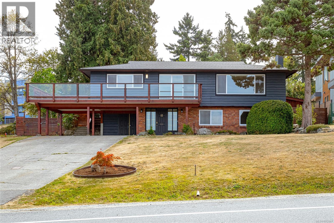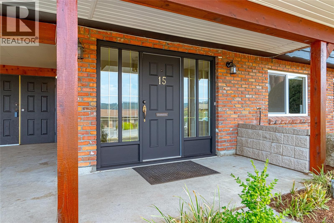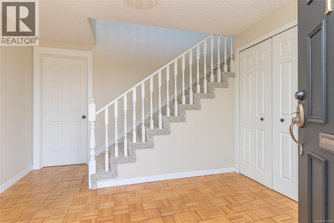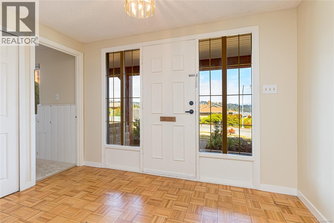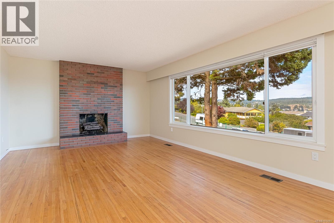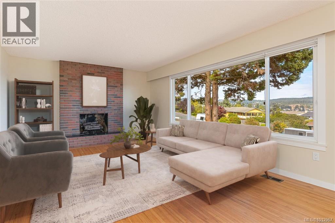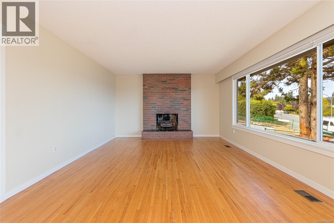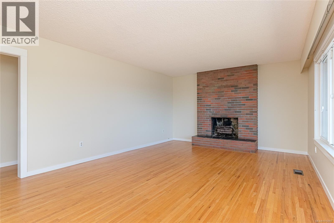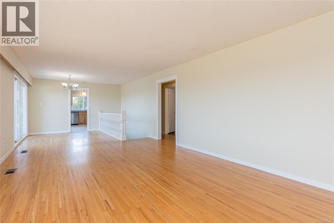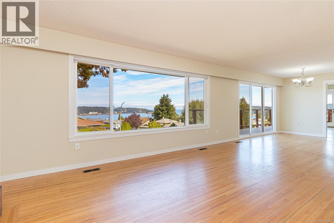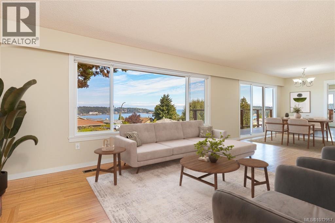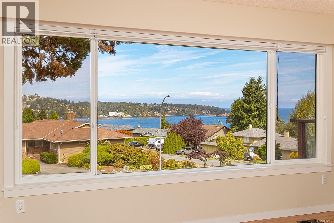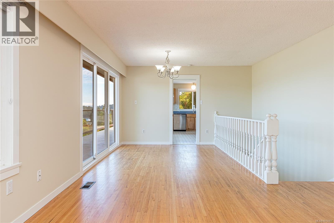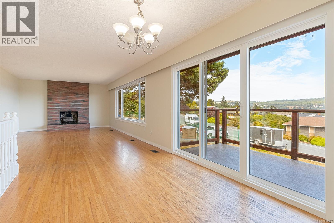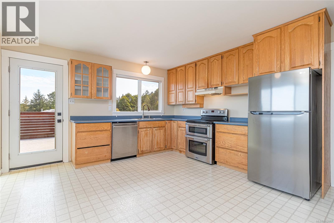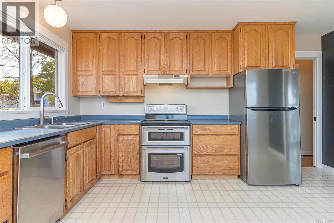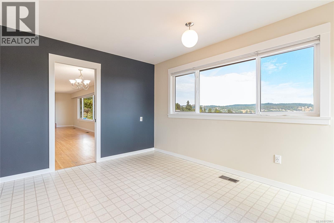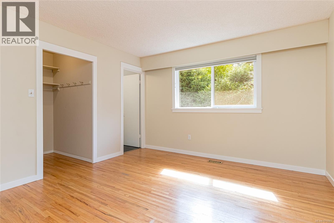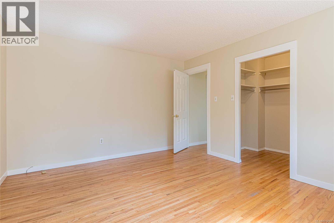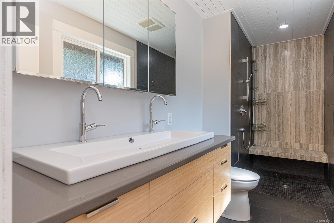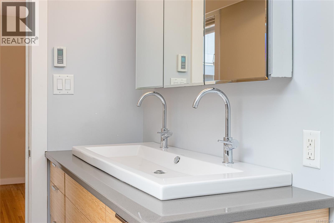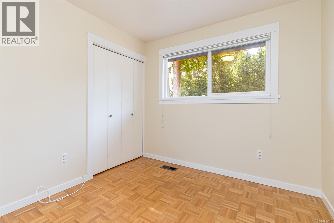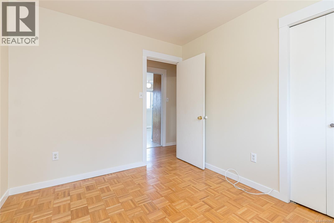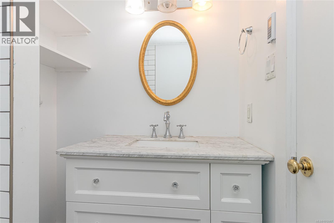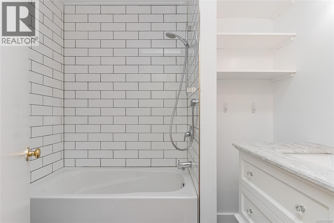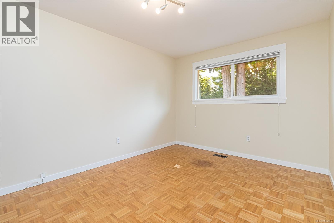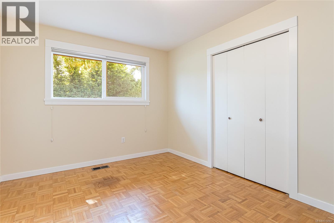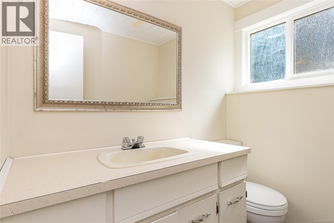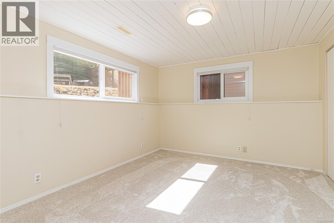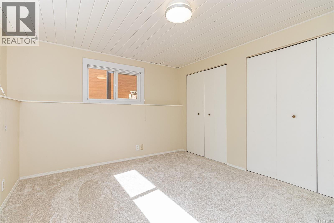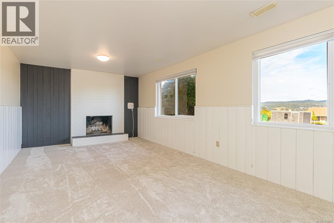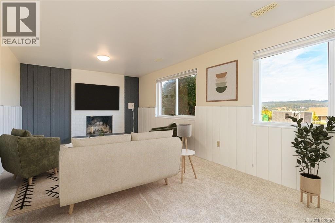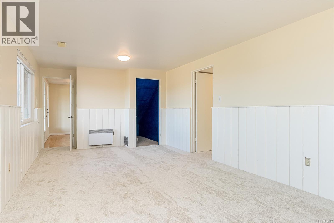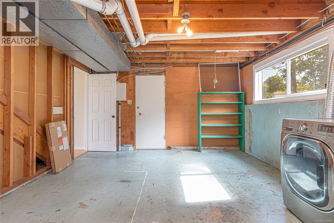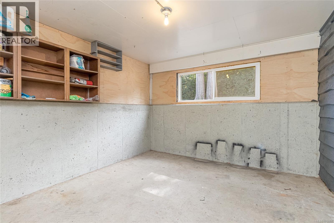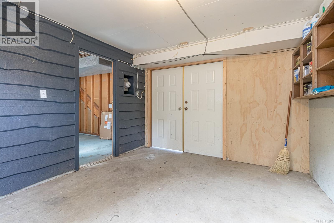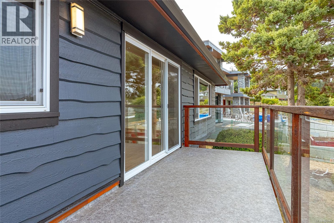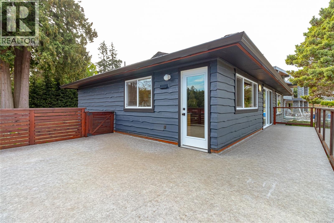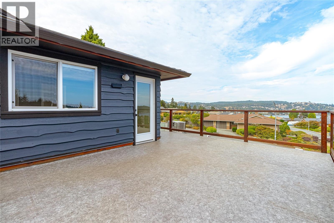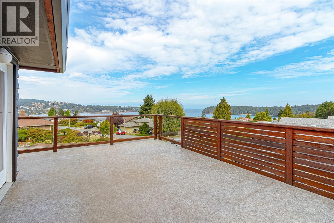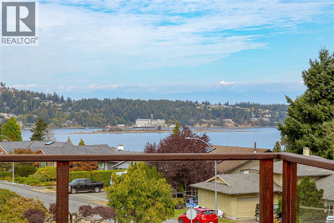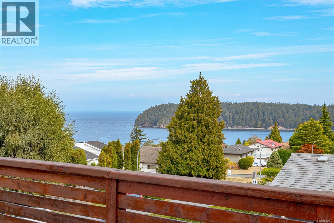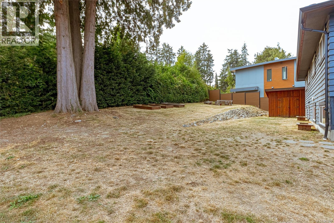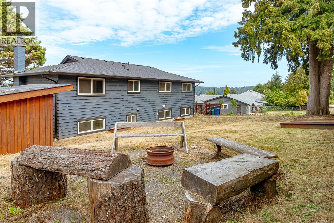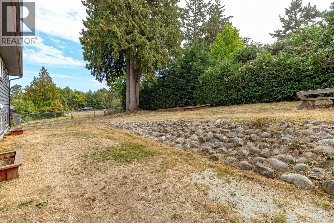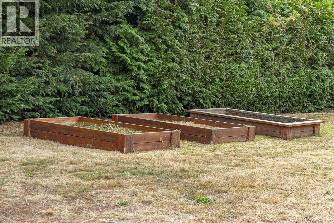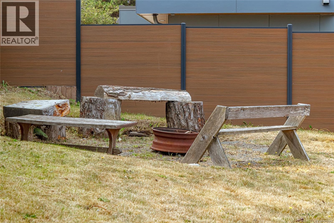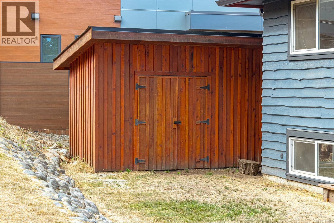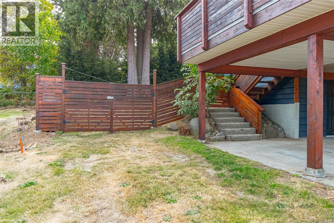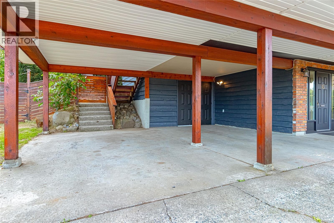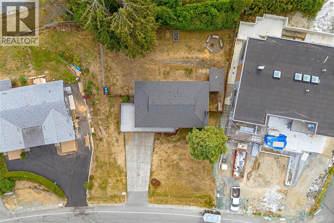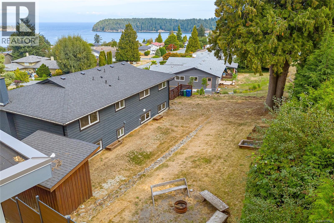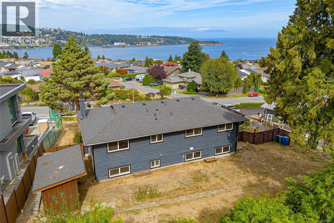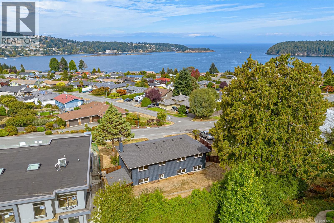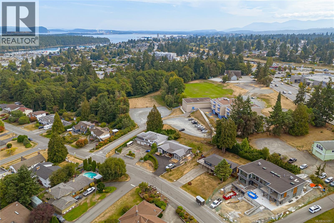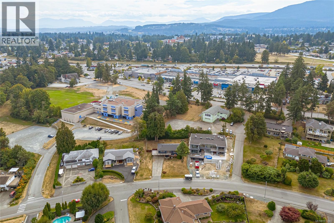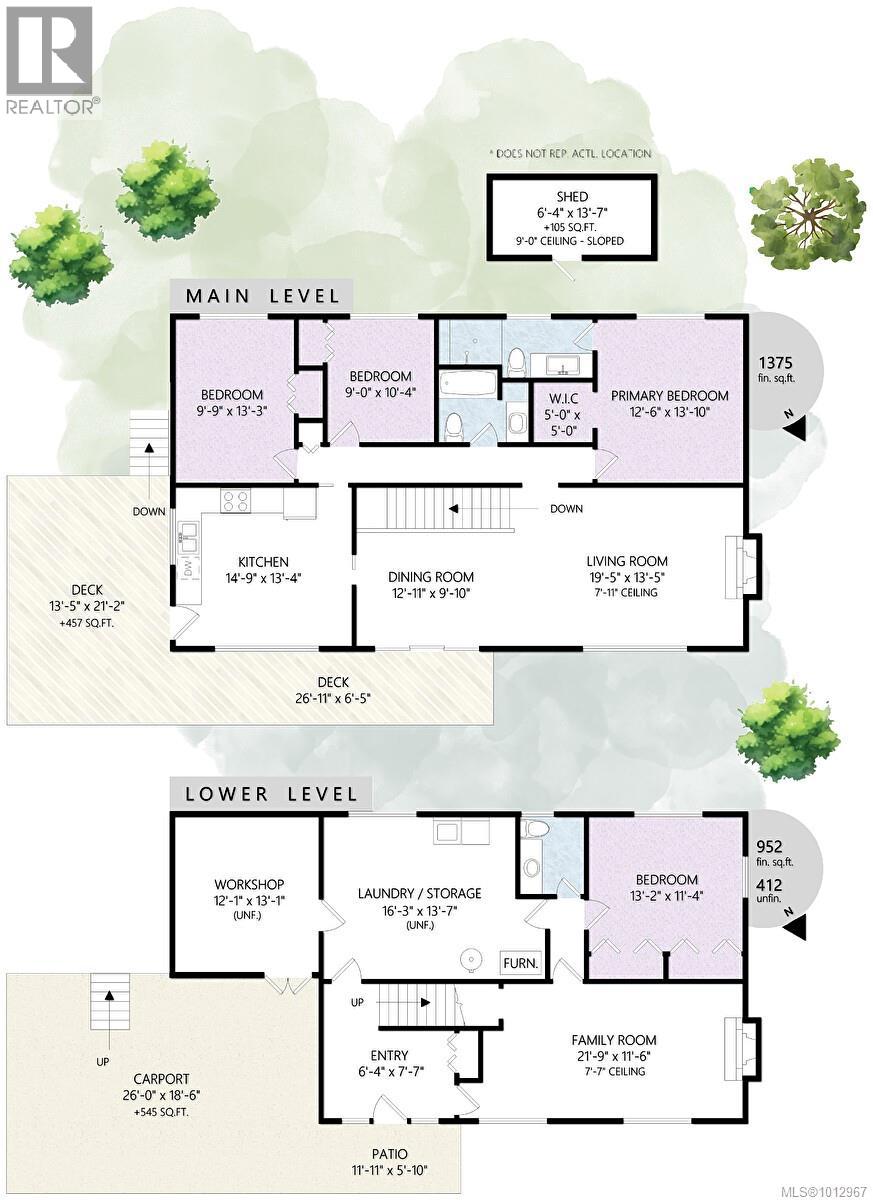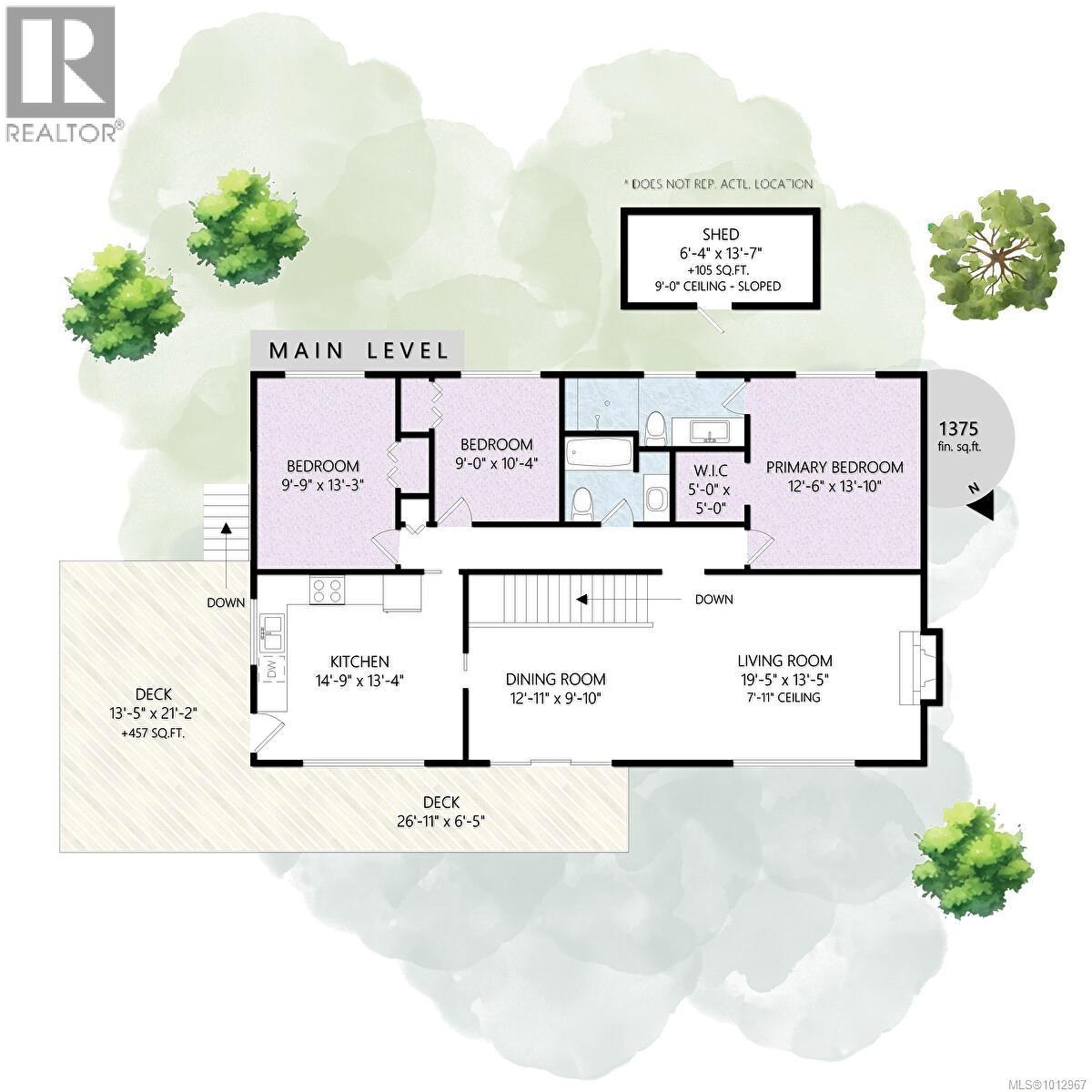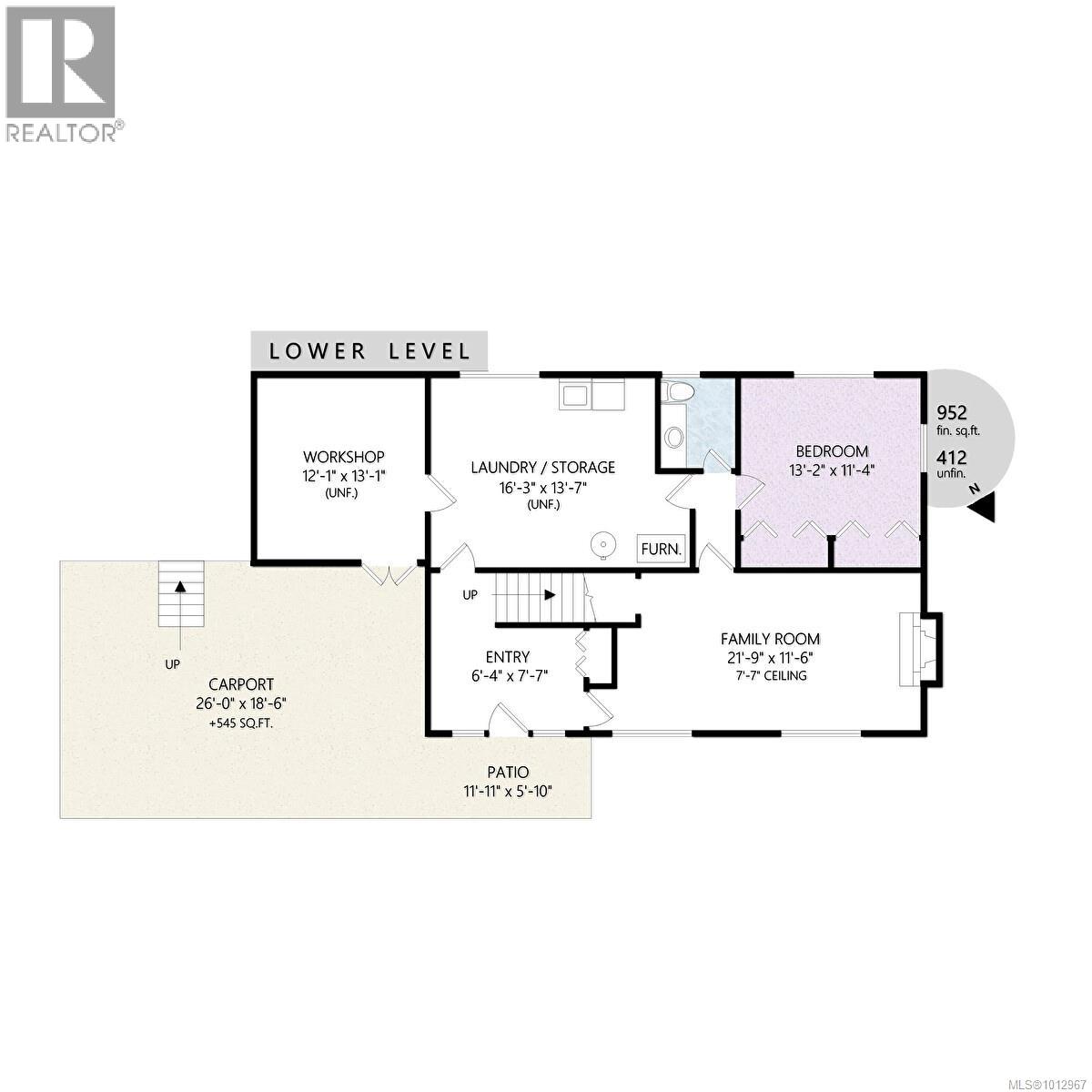15 Cilaire Dr Nanaimo, British Columbia V9S 3C9
$1,149,900
Prestigious Cilaire Ocean View Home – Vacant & Move-In Ready! Welcome to 15 Cilaire Drive, a 4-bedroom, 3-bathroom home in one of Nanaimo’s most sought-after neighbourhoods. Enjoy sweeping ocean and coastal mountain views from spacious living areas and a newly built sun-soaked deck. This home has been thoughtfully updated with a new hot water tank, 5-year-old roof, and high-efficiency windows, fresh interior paint, new carpet on stairs, downstairs bedroom, and recreation room, updated electrical, new fixtures, and fully landscaped grounds. With generously sized rooms, a versatile layout, and a prime location just minutes from schools, shopping, and Departure Bay Beach, this is an opportunity not to be missed. All measurements are approximate; buyers to verify if important. (id:48643)
Property Details
| MLS® Number | 1012967 |
| Property Type | Single Family |
| Neigbourhood | Departure Bay |
| Features | Central Location, Other |
| Parking Space Total | 6 |
| Plan | Vip18900 |
| Structure | Shed |
| View Type | Ocean View |
Building
| Bathroom Total | 3 |
| Bedrooms Total | 4 |
| Constructed Date | 1969 |
| Cooling Type | None |
| Fireplace Present | Yes |
| Fireplace Total | 2 |
| Heating Fuel | Natural Gas |
| Heating Type | Forced Air |
| Size Interior | 2,739 Ft2 |
| Total Finished Area | 2327 Sqft |
| Type | House |
Land
| Access Type | Road Access |
| Acreage | No |
| Size Irregular | 10648 |
| Size Total | 10648 Sqft |
| Size Total Text | 10648 Sqft |
| Zoning Description | R5 |
| Zoning Type | Multi-family |
Rooms
| Level | Type | Length | Width | Dimensions |
|---|---|---|---|---|
| Lower Level | Workshop | 12'1 x 13'1 | ||
| Lower Level | Laundry Room | 16'3 x 13'7 | ||
| Lower Level | Bathroom | 2-Piece | ||
| Lower Level | Bedroom | 13'2 x 11'4 | ||
| Lower Level | Family Room | 21'9 x 11'6 | ||
| Lower Level | Entrance | 6'4 x 7'7 | ||
| Main Level | Ensuite | 3-Piece | ||
| Main Level | Primary Bedroom | 12'6 x 13'10 | ||
| Main Level | Bedroom | 9 ft | 9 ft x Measurements not available | |
| Main Level | Kitchen | 14'9 x 13'4 | ||
| Main Level | Dining Room | 12'11 x 9'10 | ||
| Main Level | Living Room | 19'5 x 13'5 | ||
| Main Level | Bedroom | 9'9 x 13'3 | ||
| Main Level | Bathroom | 4-Piece |
https://www.realtor.ca/real-estate/28855202/15-cilaire-dr-nanaimo-departure-bay
Contact Us
Contact us for more information

Cory Mcnabb
www.corymcnabb.ca/
4200 Island Highway North
Nanaimo, British Columbia V9T 1W6
(250) 758-7653
(250) 758-8477
royallepagenanaimo.ca/

Rita Fraser
www.youtube.com/embed/PSLcpDmKj8U
4200 Island Highway North
Nanaimo, British Columbia V9T 1W6
(250) 758-7653
(250) 758-8477
royallepagenanaimo.ca/

