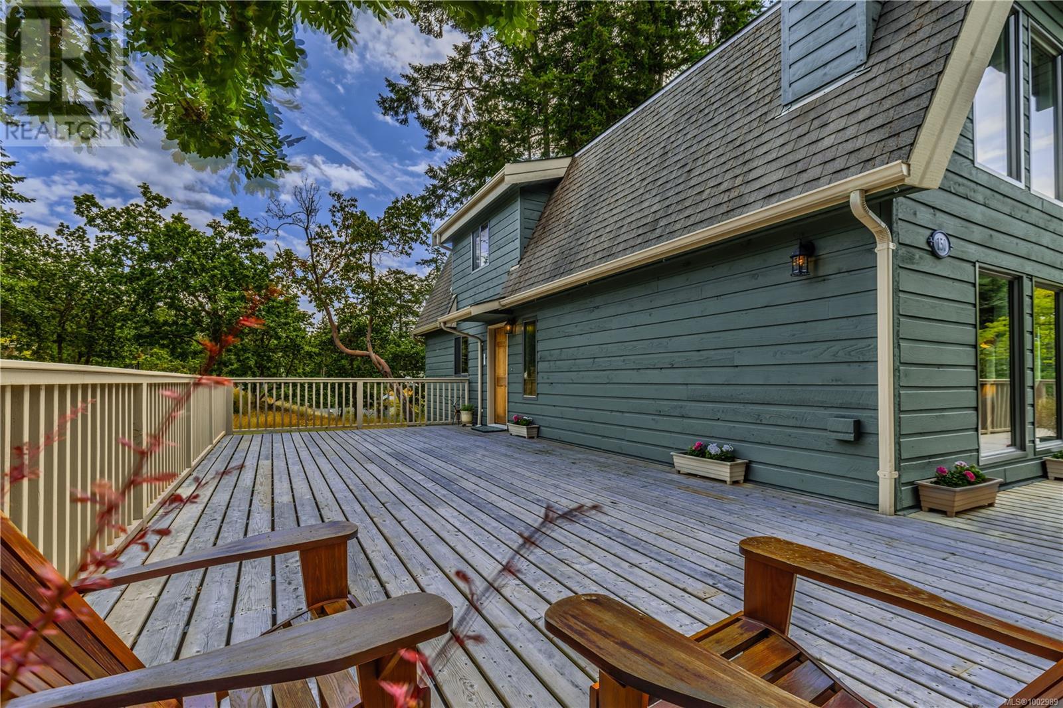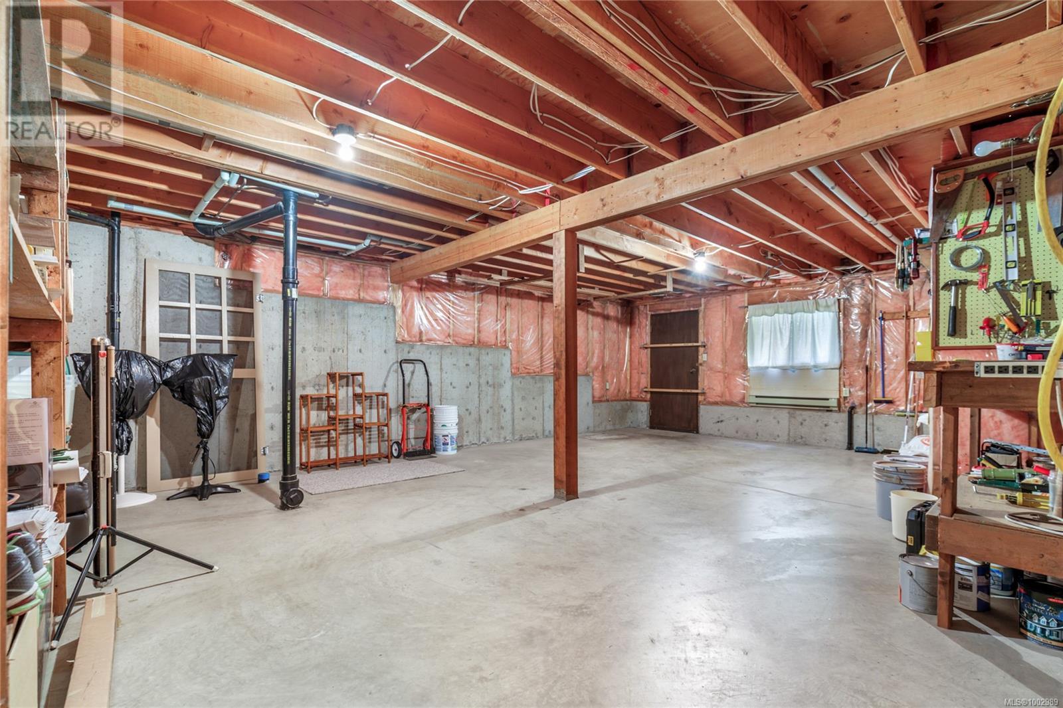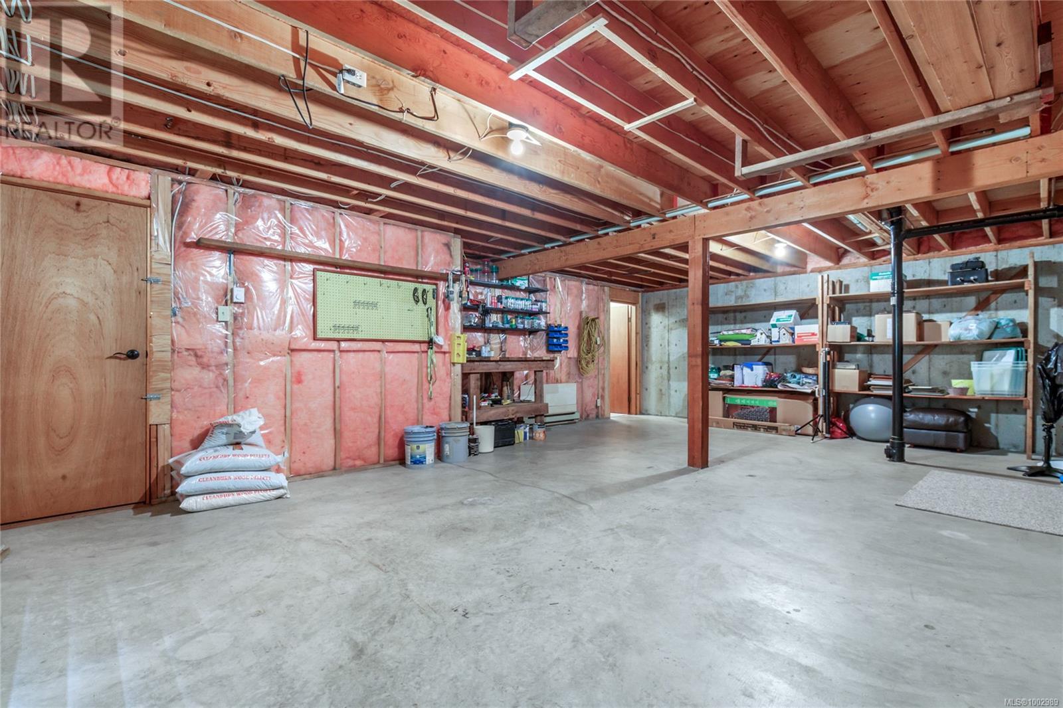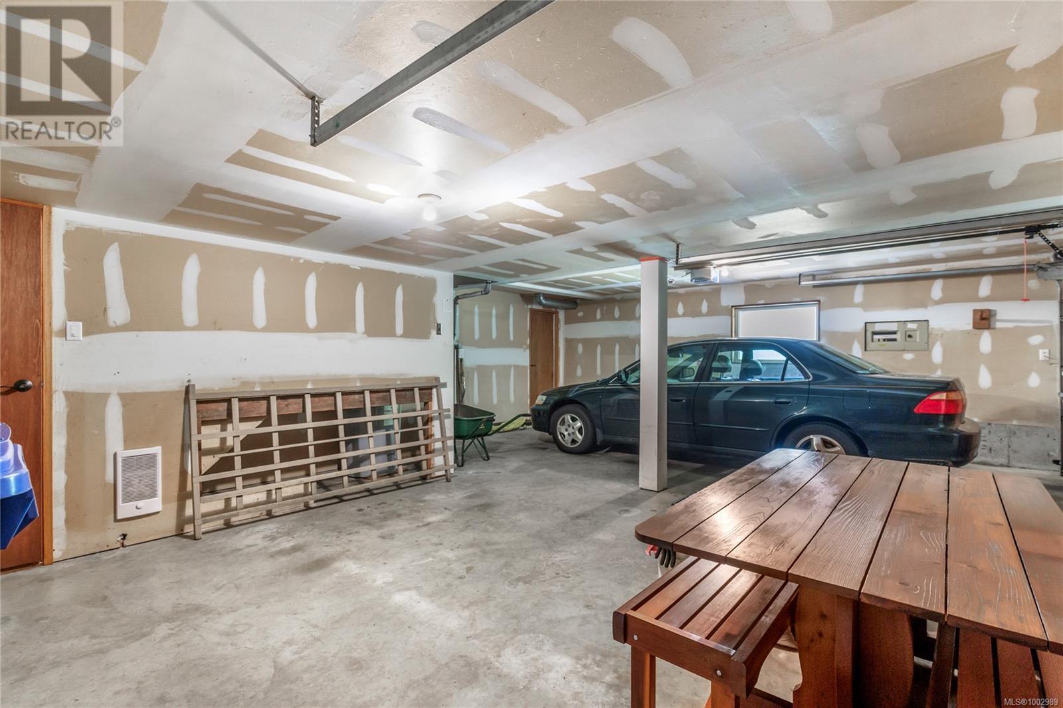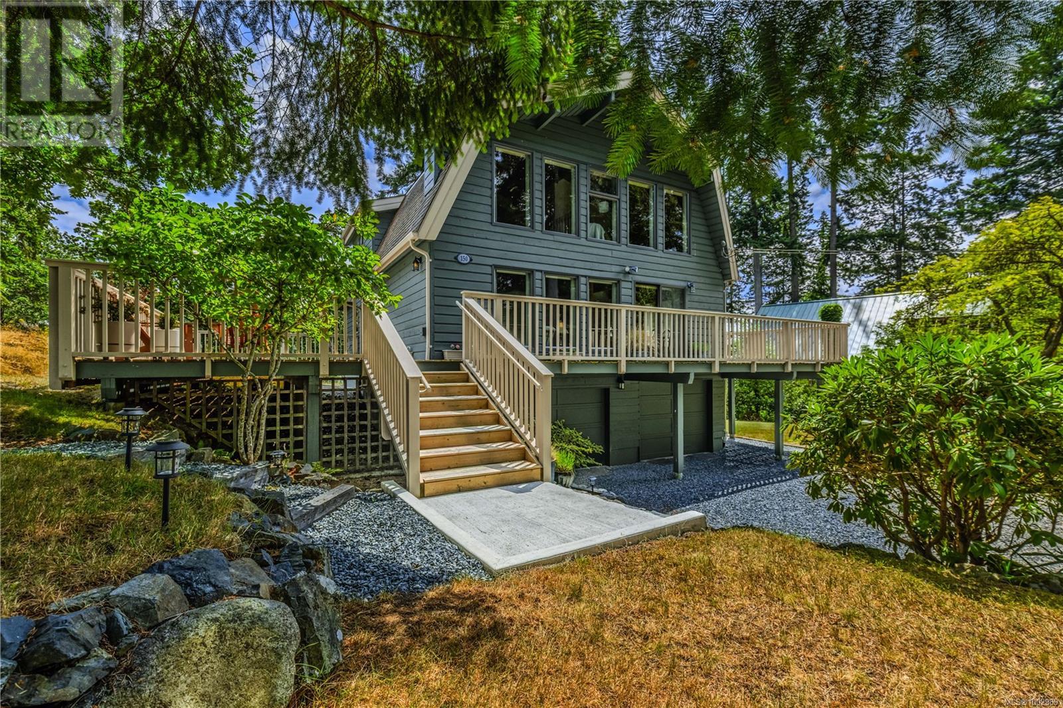150 Stamp Way Nanaimo, British Columbia V9T 3E1
$999,900
Discover this beautifully designed 3-bedroom plus office, 2-bathroom west coast style home, gracefully set on an expansive, 0.46 acre mature lot in one of Nanaimo’s most tranquil and scenic neighbourhoods. Located in a sought after neighbourhood and walking distance to Stephenson Point Beach. With its distinctive cedar finishes, vaulted ceilings, and open, airy layout, this home offers a warm and welcoming atmosphere full of personality and West Coast charm. Inside, natural light pours through large, thoughtfully placed windows, creating a bright and uplifting energy throughout. The main living room features a wood burning fireplace and soaring ceilings, providing an ideal space for relaxing or entertaining. A separate family room with a pellet stove adds to the home's versatility, offering a cozy retreat for movie nights or quiet downtime. The open-concept kitchen and dining area blend function and character, perfect for casual family meals or hosting friends. Just off the main living space, a private office offers a peaceful corner for working from home or creative pursuits. Step outside to experience one of the home’s standout features — a wraparound deck that stretches across three sides of the house, ideal for morning coffee, al fresco dining, or simply enjoying the serene surroundings. The lush, mature yard is a haven of privacy, dotted with established trees and greenery, and regularly visited by deer and birds, adding to the calm, natural setting. Recent updates include a 5-year-old roof, updated windows, and a fresh exterior paint job within the last year, ensuring the home is both well-maintained and move-in ready. The spacious drive-up garage provides plenty of room for vehicles, storage, and a workshop area—perfect for hobbyists or those needing extra workspace. With its rare blend of character, comfort, and a peaceful coastal location just minutes from Stephenson Point Beach, this home offers a lifestyle that’s as relaxed as it is refined. Book Now! (id:48643)
Property Details
| MLS® Number | 1002989 |
| Property Type | Single Family |
| Neigbourhood | Departure Bay |
| Features | Central Location, Cul-de-sac, Park Setting, Private Setting, Wooded Area, See Remarks, Other |
| Parking Space Total | 2 |
| Plan | Vip27617 |
Building
| Bathroom Total | 2 |
| Bedrooms Total | 3 |
| Architectural Style | Westcoast |
| Constructed Date | 1983 |
| Cooling Type | None |
| Fireplace Present | Yes |
| Fireplace Total | 2 |
| Heating Fuel | Electric, Wood, Other |
| Heating Type | Baseboard Heaters |
| Size Interior | 2,838 Ft2 |
| Total Finished Area | 1851 Sqft |
| Type | House |
Land
| Access Type | Road Access |
| Acreage | No |
| Size Irregular | 20020 |
| Size Total | 20020 Sqft |
| Size Total Text | 20020 Sqft |
| Zoning Type | Residential |
Rooms
| Level | Type | Length | Width | Dimensions |
|---|---|---|---|---|
| Second Level | Bathroom | 4-Piece | ||
| Second Level | Bedroom | 11'11 x 11'9 | ||
| Second Level | Office | 9'4 x 14'10 | ||
| Second Level | Bedroom | 9'1 x 10'6 | ||
| Second Level | Primary Bedroom | 16'10 x 10'6 | ||
| Lower Level | Storage | 19'1 x 26'11 | ||
| Main Level | Bathroom | 5'4 x 11'2 | ||
| Main Level | Living Room | 15'3 x 15'3 | ||
| Main Level | Entrance | 4'11 x 11'5 | ||
| Main Level | Laundry Room | 6'2 x 11'2 | ||
| Main Level | Dining Room | 10'10 x 11'3 | ||
| Main Level | Dining Nook | 7'11 x 11'7 | ||
| Main Level | Kitchen | 9'3 x 15'5 | ||
| Main Level | Family Room | 10 ft | 10 ft x Measurements not available |
https://www.realtor.ca/real-estate/28511402/150-stamp-way-nanaimo-departure-bay
Contact Us
Contact us for more information

Siya Herman
siyaherman.ca/
www.facebook.com/SiyaRealEstate/
www.linkedin.com/in/siya-herman-474573105
www.instagram.com/nanaimo_real_estate
376 Selby Street
Nanaimo, British Columbia V9R 2R5
(604) 620-6788
(604) 620-7970
www.oakwyn.com/









































