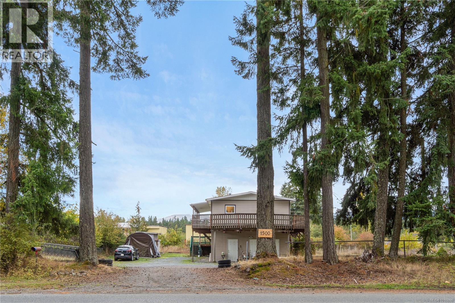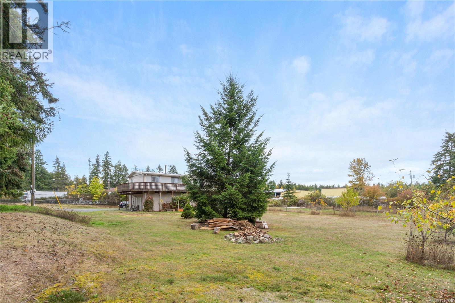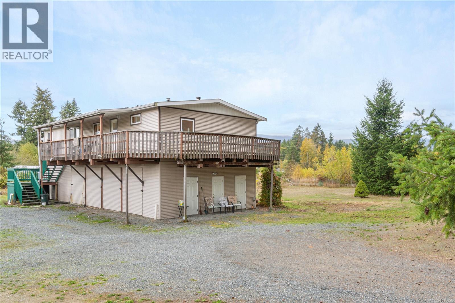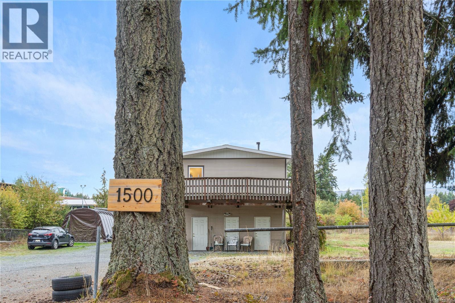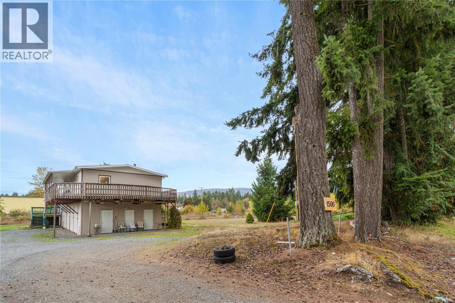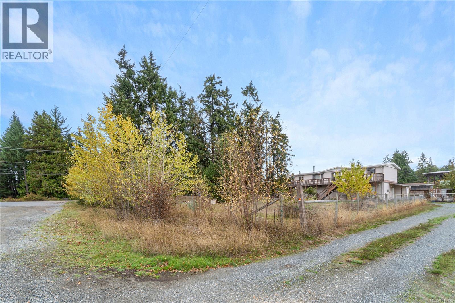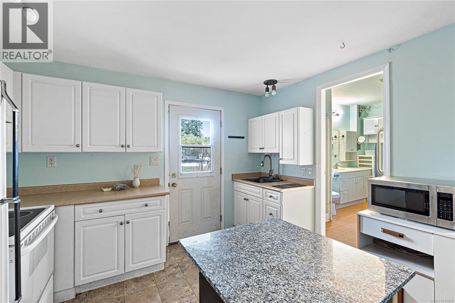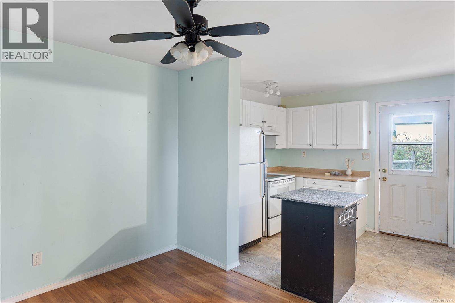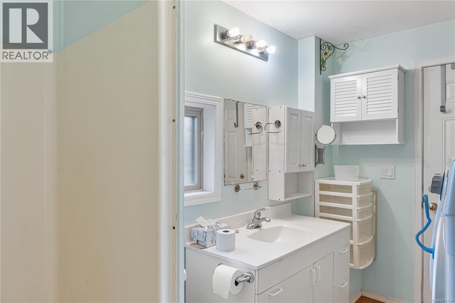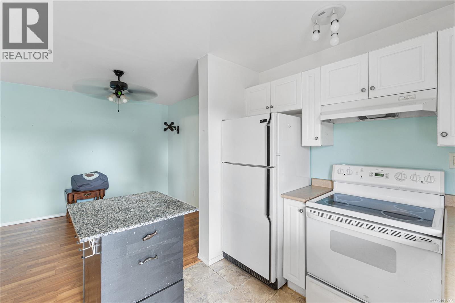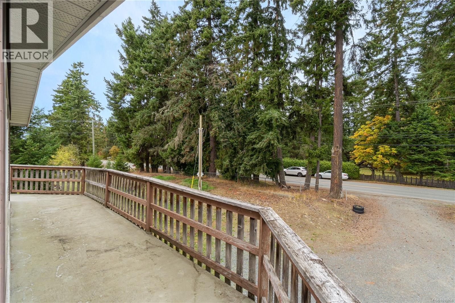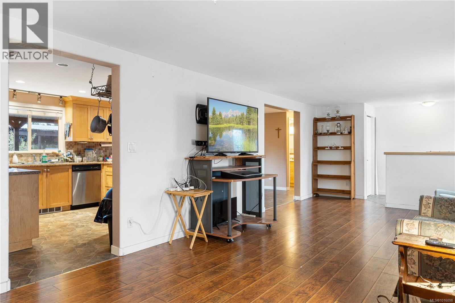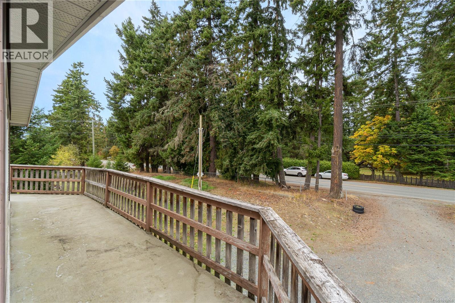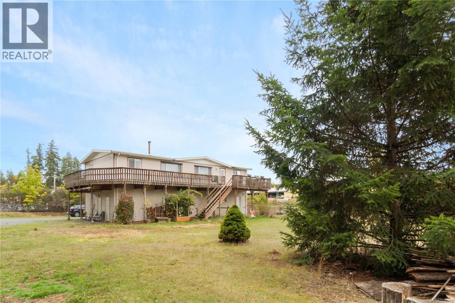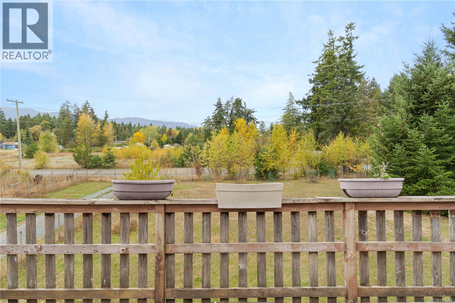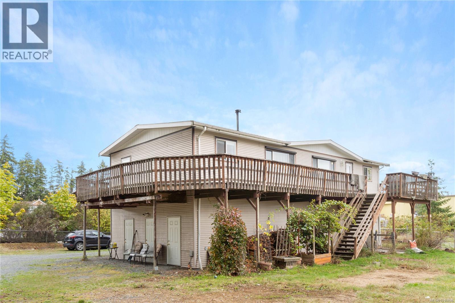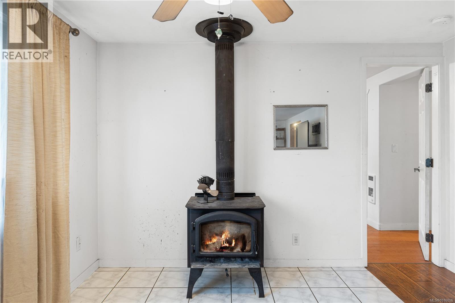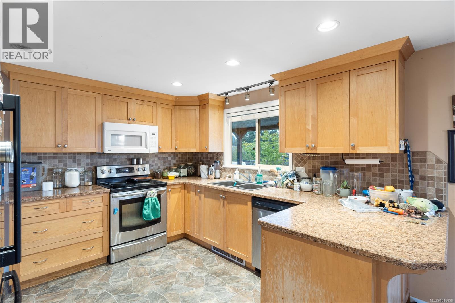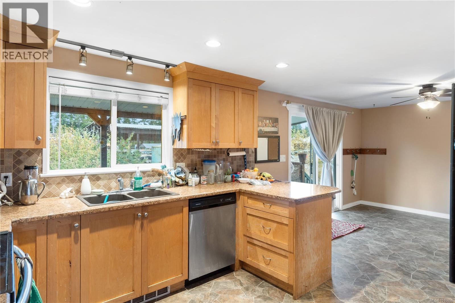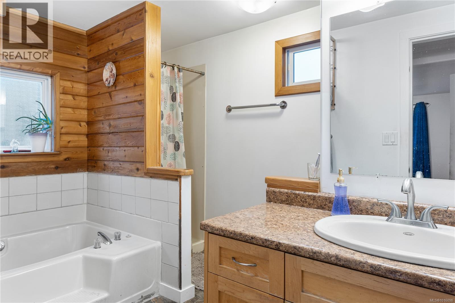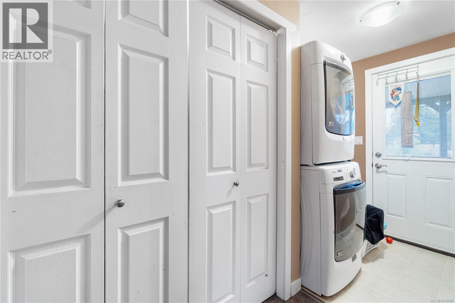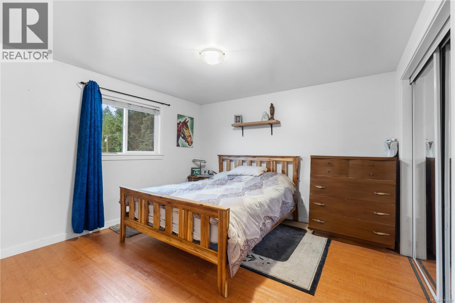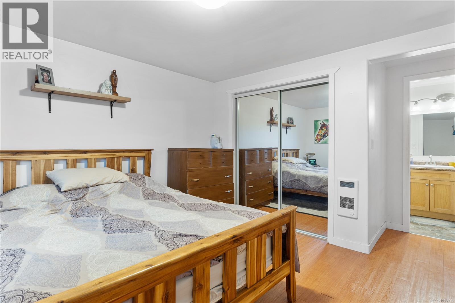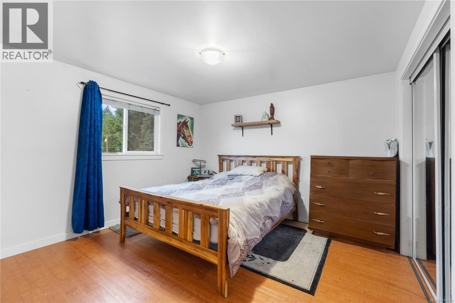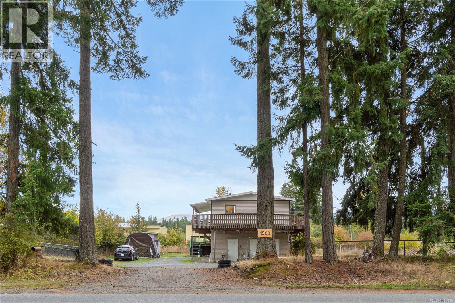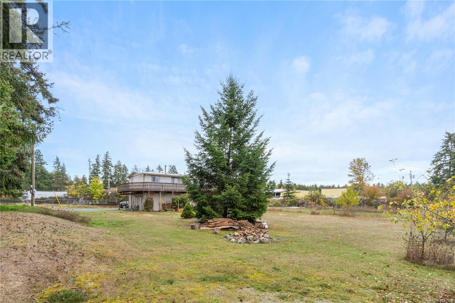1500 Grafton Ave Errington, British Columbia V0R 1V0
$525,000
Affordable opportunity in Errington! Unlock the potential of this .85-acre property in the heart of Errington! With Mount Arrowsmith views and ample space for RVs, boats, or future ideas, this versatile property is ideal for investors or those with vision. The upper level features a 3-bedroom, 2-bath double-wide mobile built on seacans and a cement foundation with vinyl siding, metal roof, and vinyl windows. Upstairs offers two full baths, including an ensuite with separate shower and large tub. Below, a self-contained unauthorized suite with its own driveway off Christian Street provides flexibility for income or extended family and unparalleled storage space. A drilled well, septic system, & wood-burning stove add comfort & practicality. While updates are needed, the opportunity is clear—two living spaces, income potential, and room for a fenced garden with fruit trees & vines. Peaceful rural setting near schools, daycare, trails, & the Errington Farmers Market, just minutes to Parksville’s beaches and shopping. (id:48643)
Property Details
| MLS® Number | 1016098 |
| Property Type | Single Family |
| Neigbourhood | Errington/Coombs/Hilliers |
| Features | Level Lot, Other |
| Parking Space Total | 4 |
| Plan | 1904 |
| Structure | Patio(s) |
| View Type | Mountain View |
Building
| Bathroom Total | 3 |
| Bedrooms Total | 4 |
| Appliances | Microwave, Oven - Electric, See Remarks, Refrigerator, Stove, Washer, Dryer |
| Constructed Date | 1981 |
| Cooling Type | None |
| Heating Fuel | Electric |
| Size Interior | 2,778 Ft2 |
| Total Finished Area | 1842 Sqft |
| Type | Manufactured Home |
Land
| Acreage | No |
| Size Irregular | 0.85 |
| Size Total | 0.85 Ac |
| Size Total Text | 0.85 Ac |
| Zoning Description | T-1 Institutional |
| Zoning Type | Other |
Rooms
| Level | Type | Length | Width | Dimensions |
|---|---|---|---|---|
| Lower Level | Patio | 8 ft | 8 ft | 8 ft x 8 ft |
| Lower Level | Storage | 5'10 x 3'11 | ||
| Lower Level | Storage | 5'10 x 3'11 | ||
| Lower Level | Storage | 10'6 x 3'11 | ||
| Lower Level | Storage | 32'2 x 23'2 | ||
| Lower Level | Bathroom | 10'10 x 7'4 | ||
| Lower Level | Bedroom | 10'10 x 10'2 | ||
| Lower Level | Kitchen | 8 ft | Measurements not available x 8 ft | |
| Lower Level | Living Room | 11'9 x 9'4 | ||
| Main Level | Bathroom | 4-Piece | ||
| Main Level | Bedroom | 11'5 x 8'7 | ||
| Main Level | Bedroom | 12 ft | 12 ft x Measurements not available | |
| Main Level | Entrance | 7'4 x 6'1 | ||
| Main Level | Ensuite | 4-Piece | ||
| Main Level | Primary Bedroom | 11'6 x 11'5 | ||
| Main Level | Laundry Room | 11'5 x 5'2 | ||
| Main Level | Kitchen | 11'7 x 11'5 | ||
| Main Level | Living Room | 25'1 x 11'5 | ||
| Main Level | Dining Room | 11'11 x 11'5 |
https://www.realtor.ca/real-estate/28978023/1500-grafton-ave-errington-erringtoncoombshilliers
Contact Us
Contact us for more information
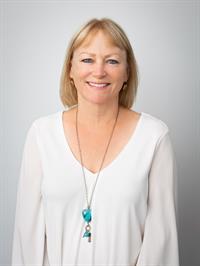
Carol Riera
Personal Real Estate Corporation
www.carolriera.ca/
113 West Second Ave P.o. Box 1890
Qualicum Beach, British Columbia V9K 1T5
(250) 752-2466
(800) 668-3622
(250) 752-2433
www.remax-anchor-qualicumbeach-bc.com/

Melloney Mcnabb
113 West Second Ave P.o. Box 1890
Qualicum Beach, British Columbia V9K 1T5
(250) 752-2466
(800) 668-3622
(250) 752-2433
www.remax-anchor-qualicumbeach-bc.com/

