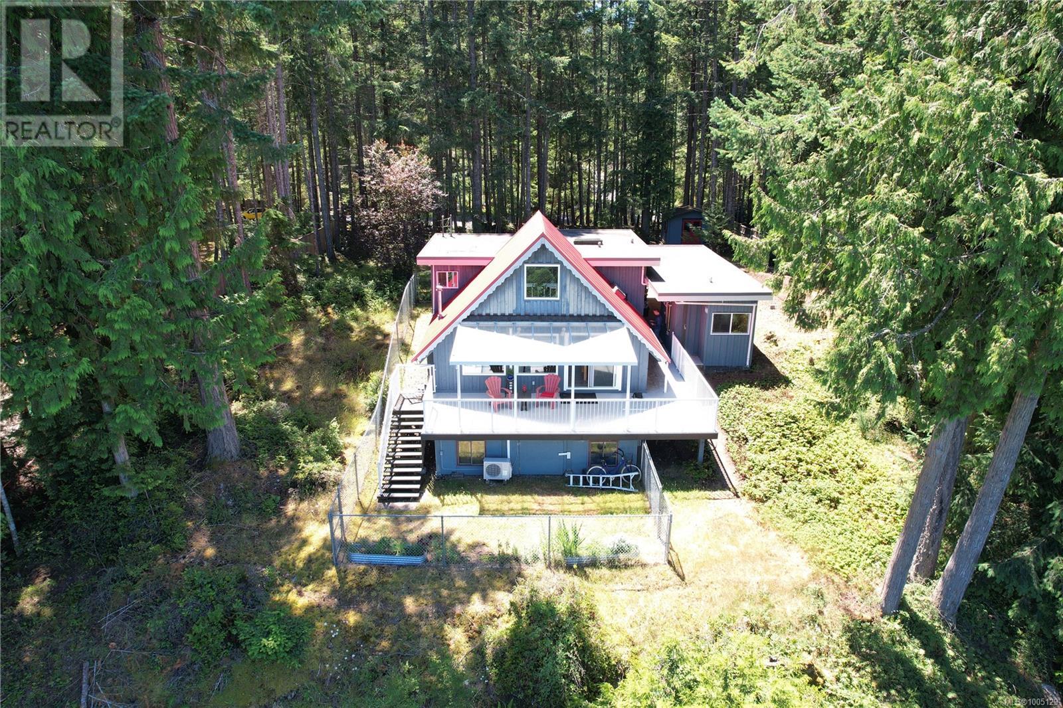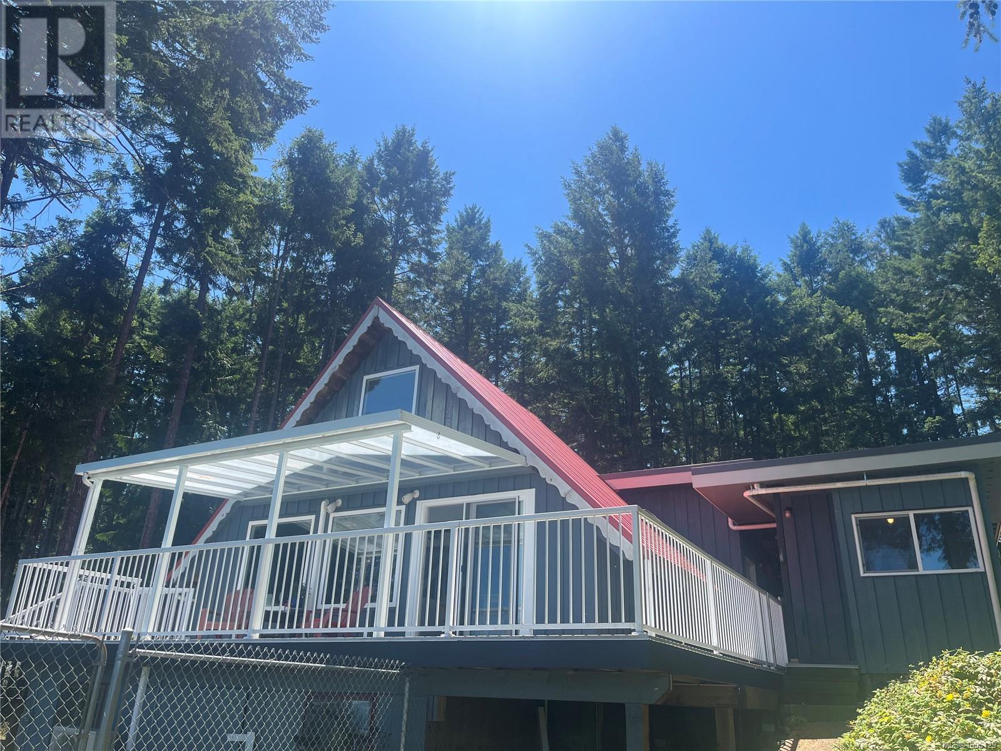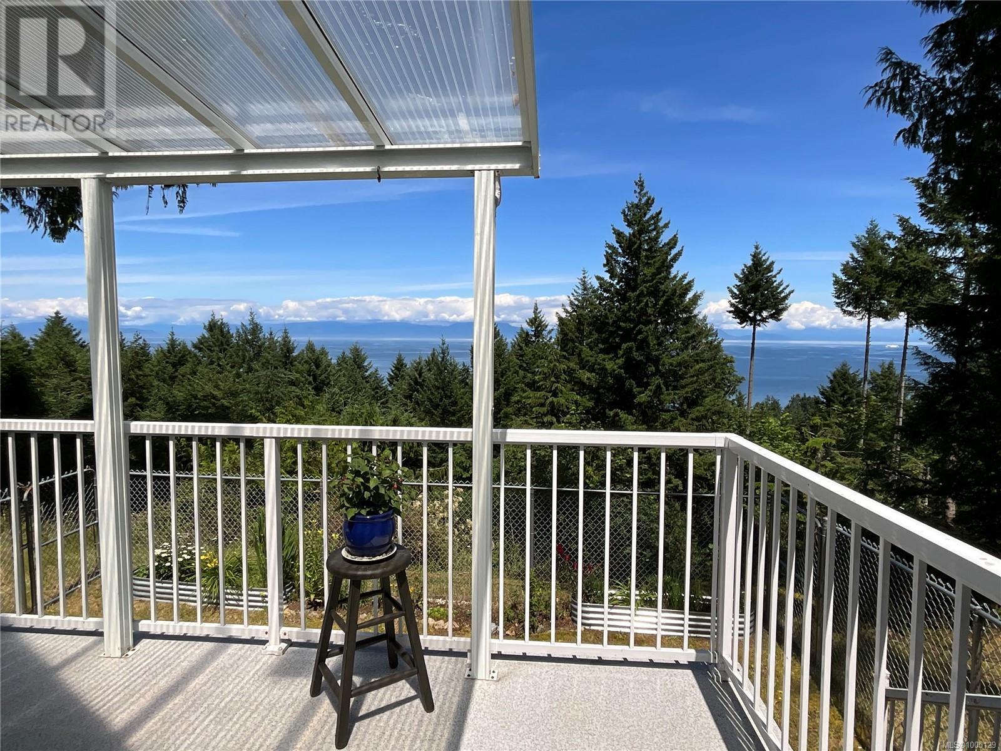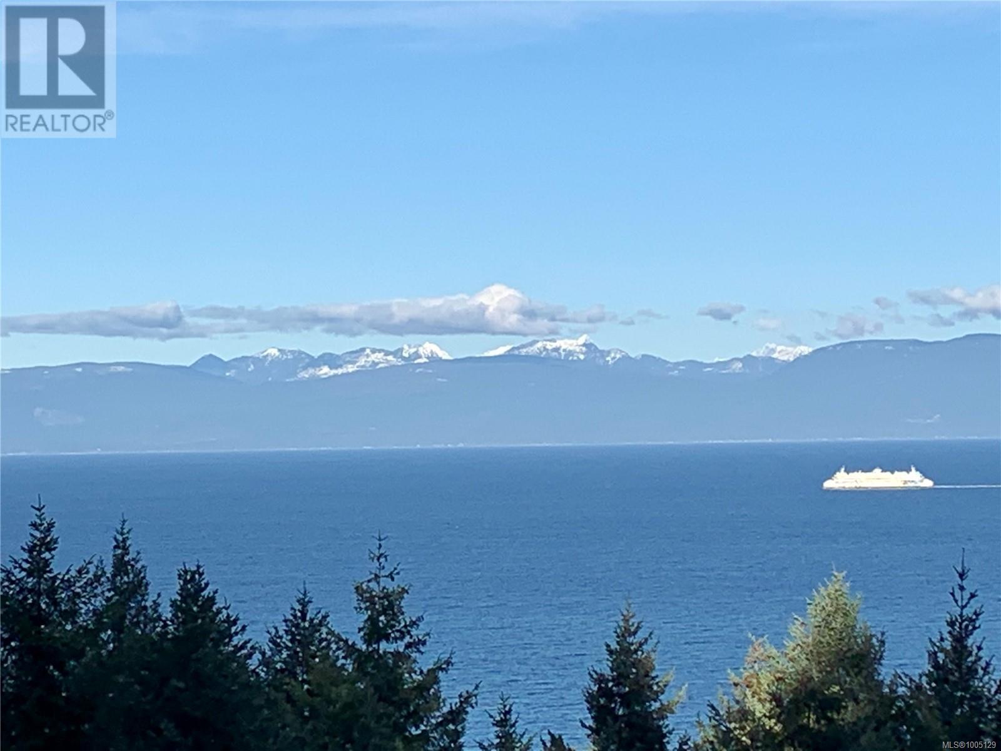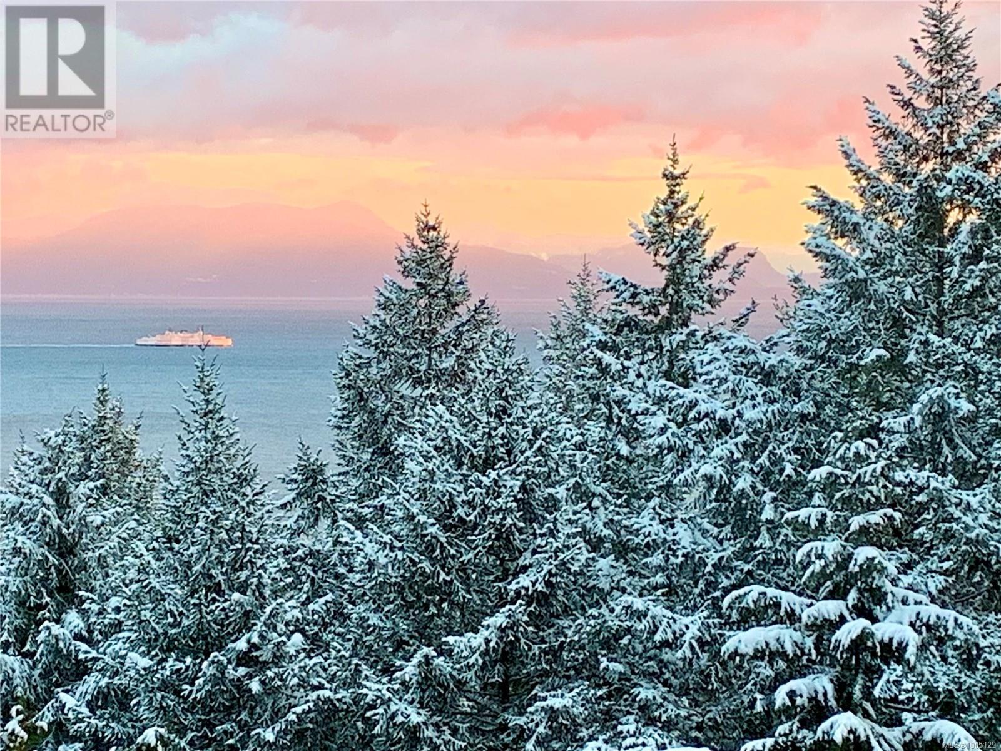1520 Wild Cherry Terr Gabriola Island, British Columbia V0R 1X5
$825,000
Absolutely charming 2-bedroom, 1-bath cottage-style home offers stunning ocean and mountain views. Nestled on just over half an acre, this property blends peaceful island living with modern comforts. Step inside to discover vaulted wood ceilings, a light-filled open layout, and ample windows that frame the breathtaking natural surroundings. This beautifully upgraded home features a renovated kitchen and bathroom, new windows, modern appliances, hot water heater, and a high-efficiency heat pump—offering both comfort and long-term peace of mind. A loft area in the main home provides the perfect spot for a hobby room, yoga nook, or quiet office space. Plus, a detached, fully wired office/studio with its own view offers an inspiring place to work or create. Outside, enjoy a private well, septic system, a handy storage shed, easy maintenance yard and plenty of room for gardening, entertaining, or simply soaking in the tranquil surroundings. (id:48643)
Property Details
| MLS® Number | 1005129 |
| Property Type | Single Family |
| Neigbourhood | Gabriola Island |
| Features | Other |
| Parking Space Total | 3 |
| Plan | Vip23760 |
| Structure | Shed |
| View Type | Mountain View, Ocean View |
Building
| Bathroom Total | 1 |
| Bedrooms Total | 2 |
| Appliances | Refrigerator, Stove, Washer, Dryer |
| Architectural Style | Cottage, Cabin |
| Constructed Date | 1971 |
| Cooling Type | Air Conditioned |
| Fireplace Present | Yes |
| Fireplace Total | 1 |
| Heating Fuel | Electric |
| Heating Type | Heat Pump |
| Size Interior | 1,101 Ft2 |
| Total Finished Area | 1101 Sqft |
| Type | House |
Parking
| Carport |
Land
| Access Type | Road Access |
| Acreage | No |
| Size Irregular | 0.52 |
| Size Total | 0.52 Ac |
| Size Total Text | 0.52 Ac |
| Zoning Type | Residential |
Rooms
| Level | Type | Length | Width | Dimensions |
|---|---|---|---|---|
| Second Level | Loft | 8'1 x 12'3 | ||
| Main Level | Laundry Room | 9'9 x 7'0 | ||
| Main Level | Kitchen | 7'4 x 8'11 | ||
| Main Level | Dining Room | 7'4 x 8'0 | ||
| Main Level | Living Room | 15'4 x 17'3 | ||
| Main Level | Bathroom | 9'6 x 5'3 | ||
| Main Level | Primary Bedroom | 11'9 x 14'4 | ||
| Main Level | Bedroom | 9'6 x 10'6 | ||
| Main Level | Entrance | 5'9 x 16'8 |
https://www.realtor.ca/real-estate/28541361/1520-wild-cherry-terr-gabriola-island-gabriola-island
Contact Us
Contact us for more information

Trevor Hendriks
www.yourgabriola.com/
1 - 575 North Road
Gabriola Island, British Columbia V0R 1X3
(250) 247-2088
(187) 742-2845
royallepagegabriola.ca/
www.facebook.com/royallepage
www.linkedin.com/company/royal-lepage
twitter.com/royal_lepage

