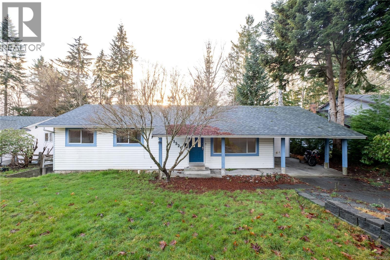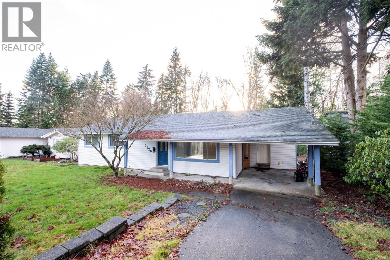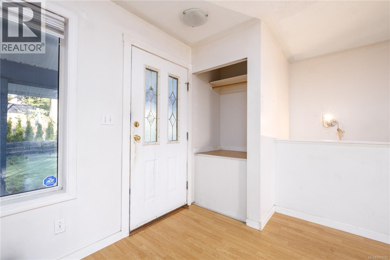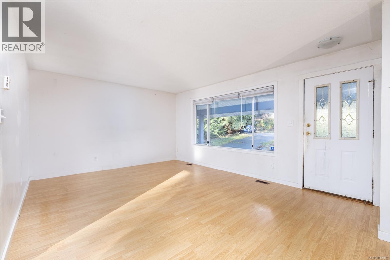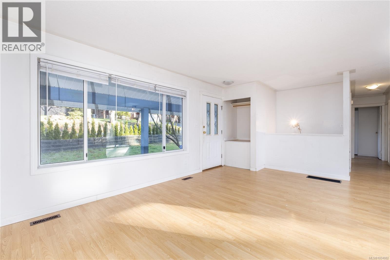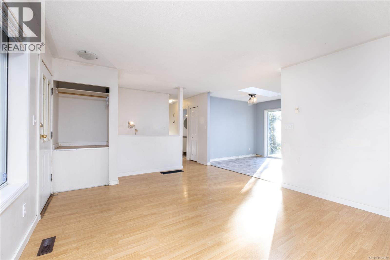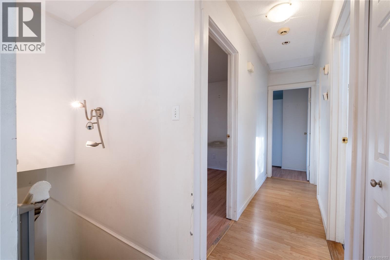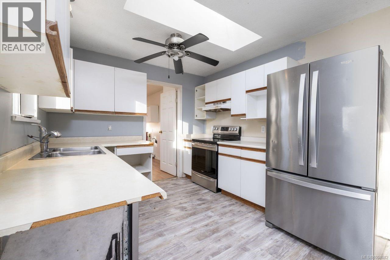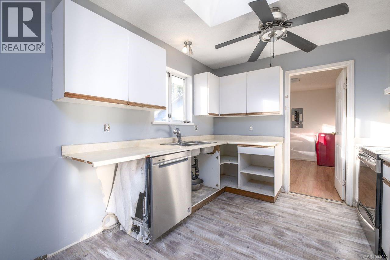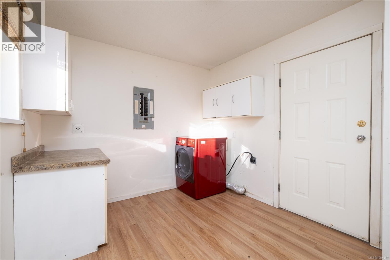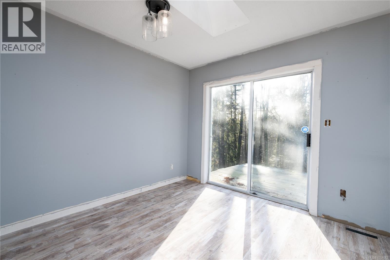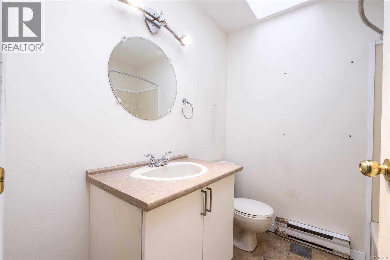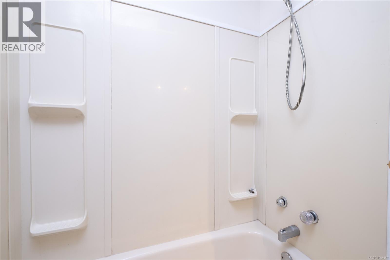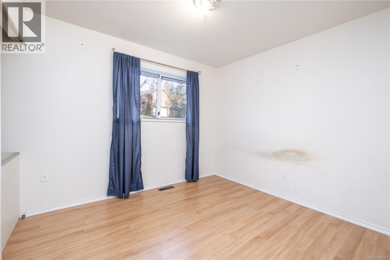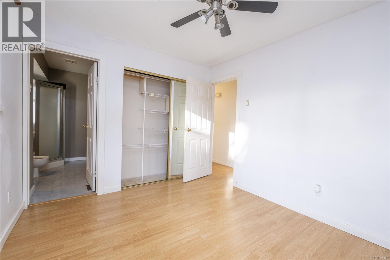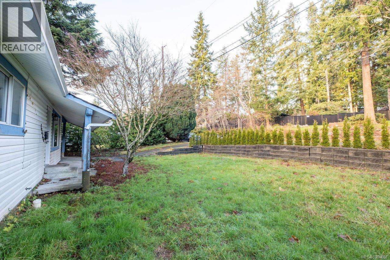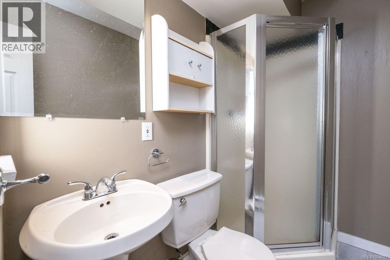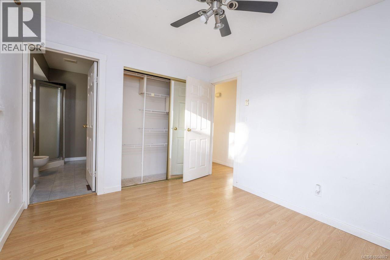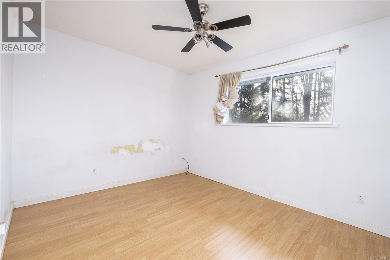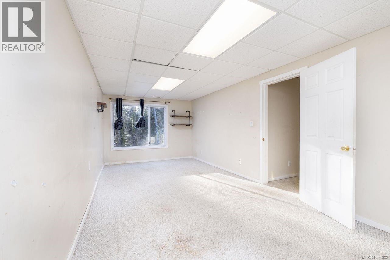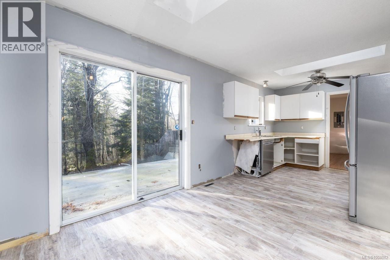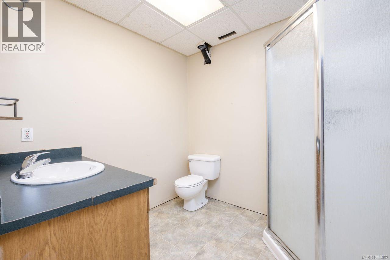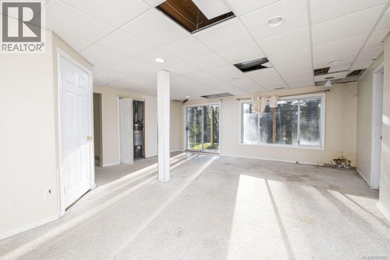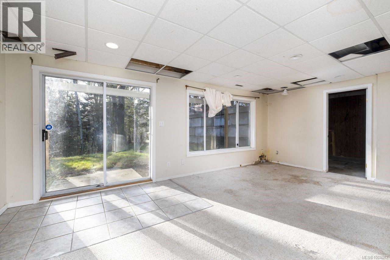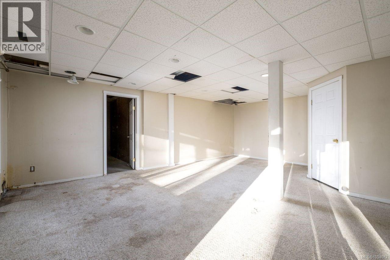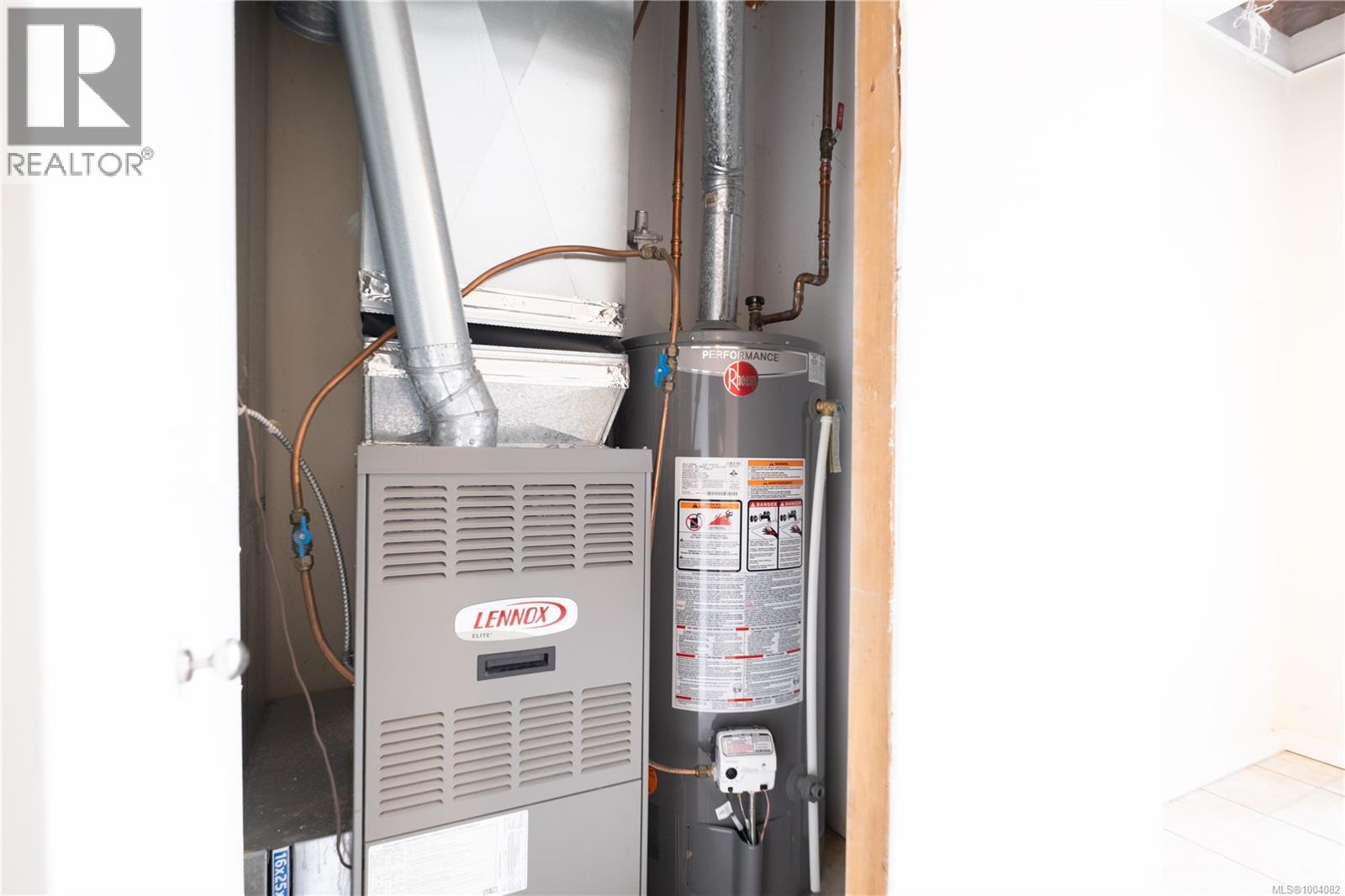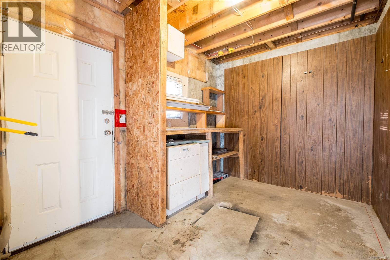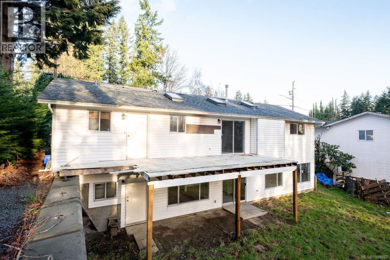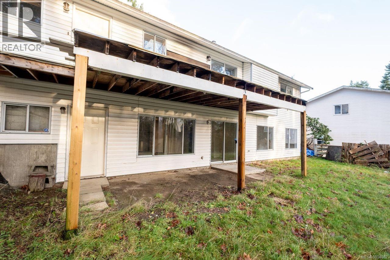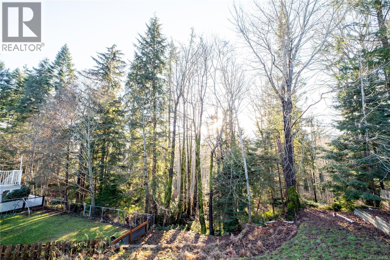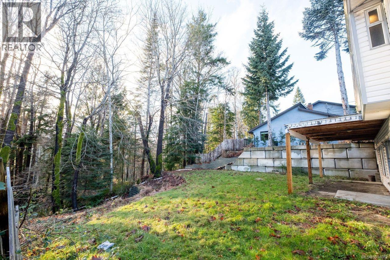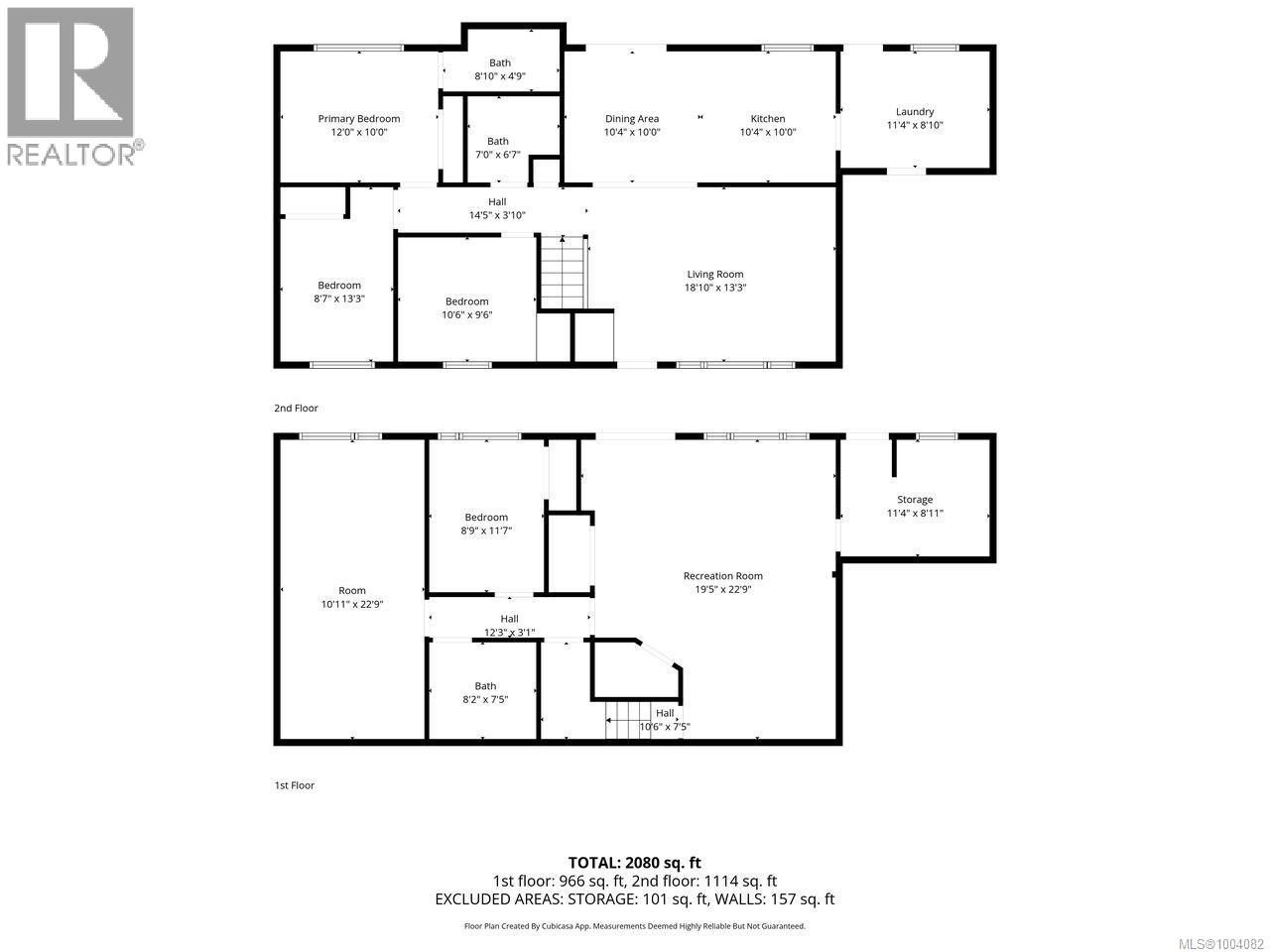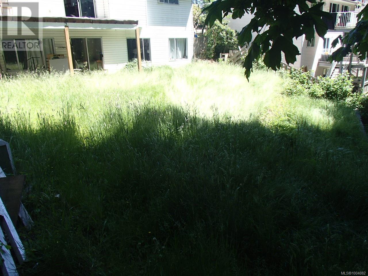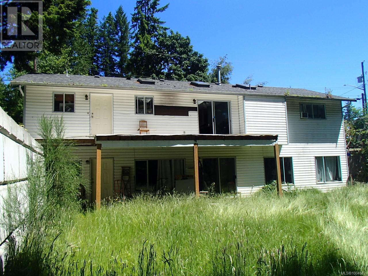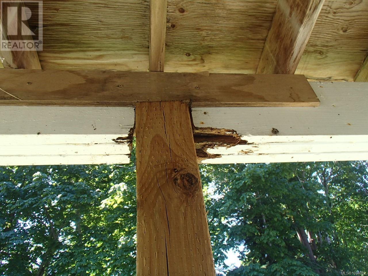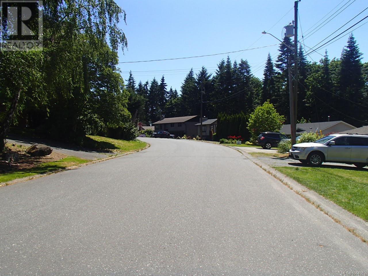1526 Stag Rd Campbell River, British Columbia V9W 6E4
$599,000
This court-ordered foreclosure sale is for a 1991-built, single-family bungalow located in a mature neighborhood at 1526 Stag Road, Campbell River. The home features three bedrooms, two bathrooms, multiple skylights, and a walk-out basement with a family room, two additional bedrooms, and a bathroom. With 1,168 sq. ft. above grade and a 1,152 sq. ft. basement, the house sits on a 7,637 sq. ft. lot zoned R-I. Deferred maintenance is evident throughout - damaged siding, unfinished deck, stained carpet. The property is sold ''As Is Where Is'' Fixtures only 24 hour notice for all showings Please email rpluke50@gmail.com for more information - Thanks Luke (id:48643)
Property Details
| MLS® Number | 1004082 |
| Property Type | Single Family |
| Neigbourhood | Willow Point |
| Features | Park Setting, Private Setting, Other |
| Parking Space Total | 3 |
| Plan | Vip34335 |
Building
| Bathroom Total | 3 |
| Bedrooms Total | 5 |
| Appliances | See Remarks |
| Architectural Style | Character |
| Constructed Date | 1991 |
| Cooling Type | None |
| Heating Fuel | Natural Gas |
| Heating Type | Forced Air |
| Size Interior | 2,320 Ft2 |
| Total Finished Area | 2320 Sqft |
| Type | House |
Land
| Acreage | No |
| Size Irregular | 7637 |
| Size Total | 7637 Sqft |
| Size Total Text | 7637 Sqft |
| Zoning Description | R-1 |
| Zoning Type | Residential |
Rooms
| Level | Type | Length | Width | Dimensions |
|---|---|---|---|---|
| Lower Level | Bedroom | 11 ft | 10 ft | 11 ft x 10 ft |
| Lower Level | Bedroom | 11 ft | 10 ft | 11 ft x 10 ft |
| Lower Level | Family Room | 20 ft | 14 ft | 20 ft x 14 ft |
| Lower Level | Laundry Room | 10 ft | 8 ft | 10 ft x 8 ft |
| Lower Level | Bathroom | 8 ft | 6 ft | 8 ft x 6 ft |
| Main Level | Primary Bedroom | 14 ft | 12 ft | 14 ft x 12 ft |
| Main Level | Ensuite | 6 ft | 6 ft | 6 ft x 6 ft |
| Main Level | Bedroom | 11 ft | 10 ft | 11 ft x 10 ft |
| Main Level | Bedroom | 11 ft | 10 ft | 11 ft x 10 ft |
| Main Level | Kitchen | 12 ft | 10 ft | 12 ft x 10 ft |
| Main Level | Living Room | 16 ft | 14 ft | 16 ft x 14 ft |
| Main Level | Bathroom | 8 ft | 6 ft | 8 ft x 6 ft |
https://www.realtor.ca/real-estate/28495156/1526-stag-rd-campbell-river-willow-point
Contact Us
Contact us for more information

R.p. Luke
Personal Real Estate Corporation
www.teamluke.ca/
22308 Dewdney Trunk Road
Maple Ridge, British Columbia V2X 3J2
(604) 466-2838
(604) 466-2868
www.remax-lifestyles.com

