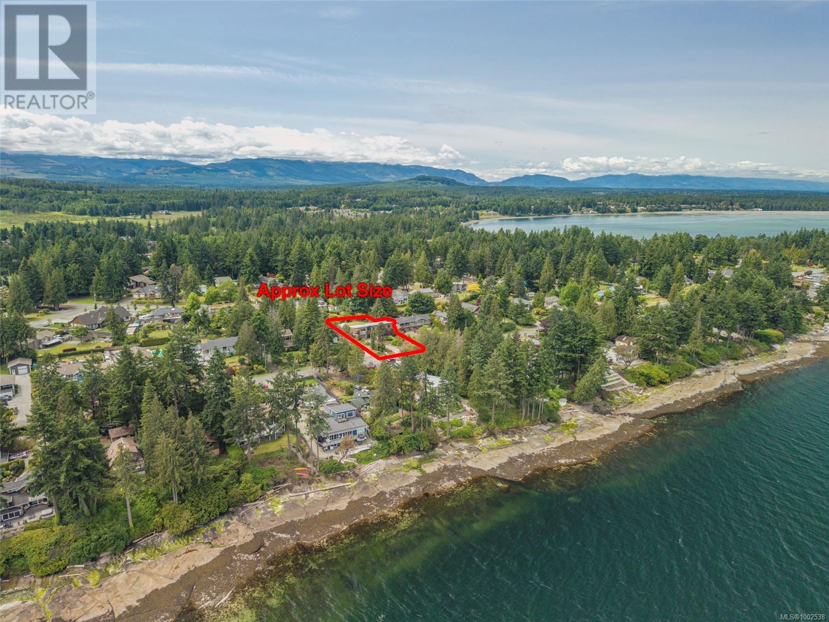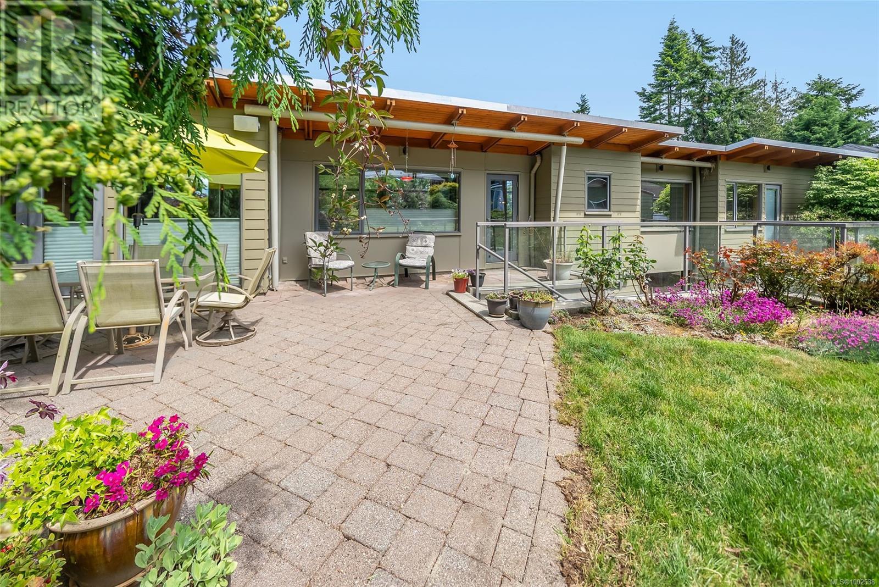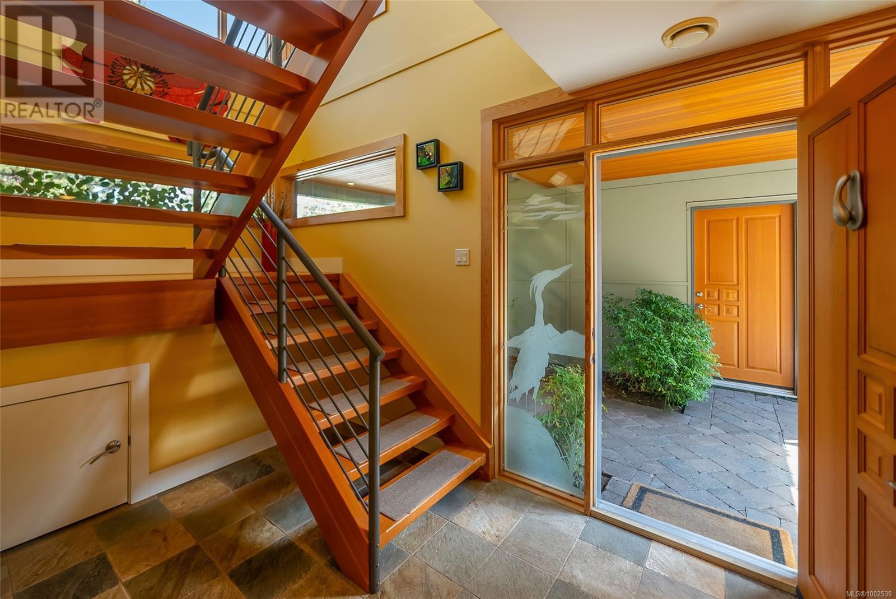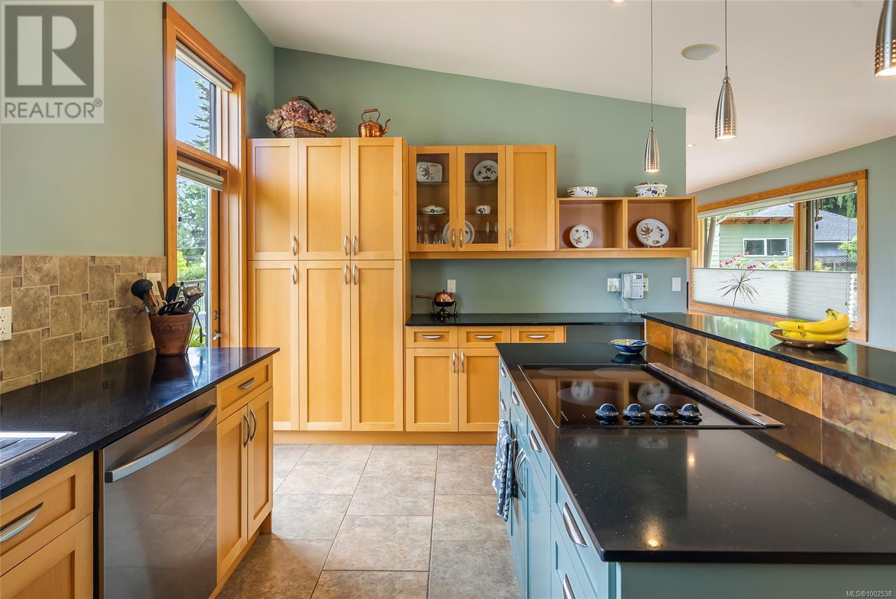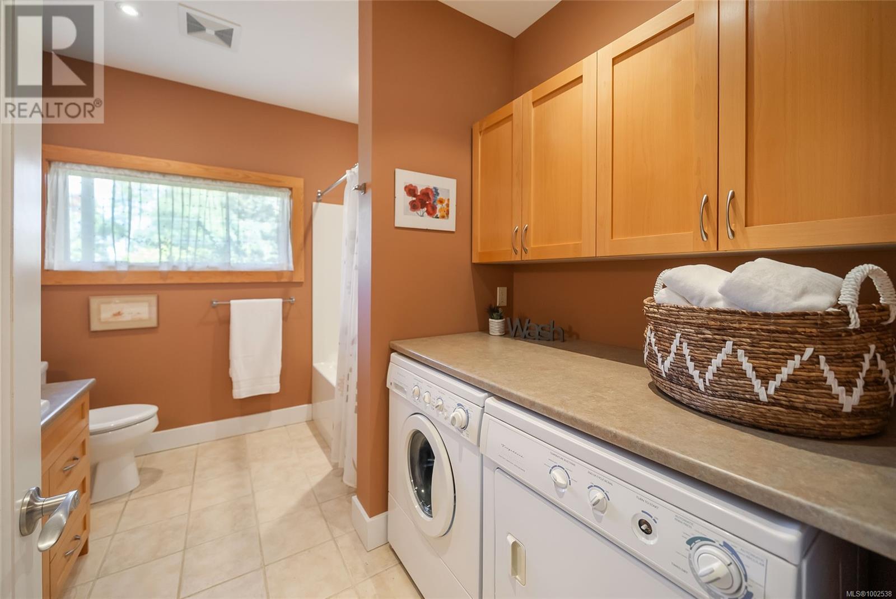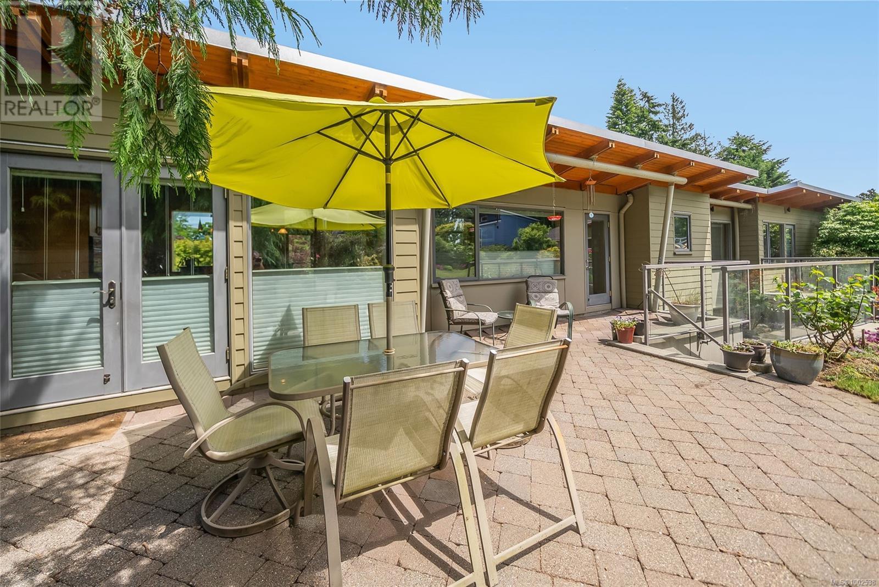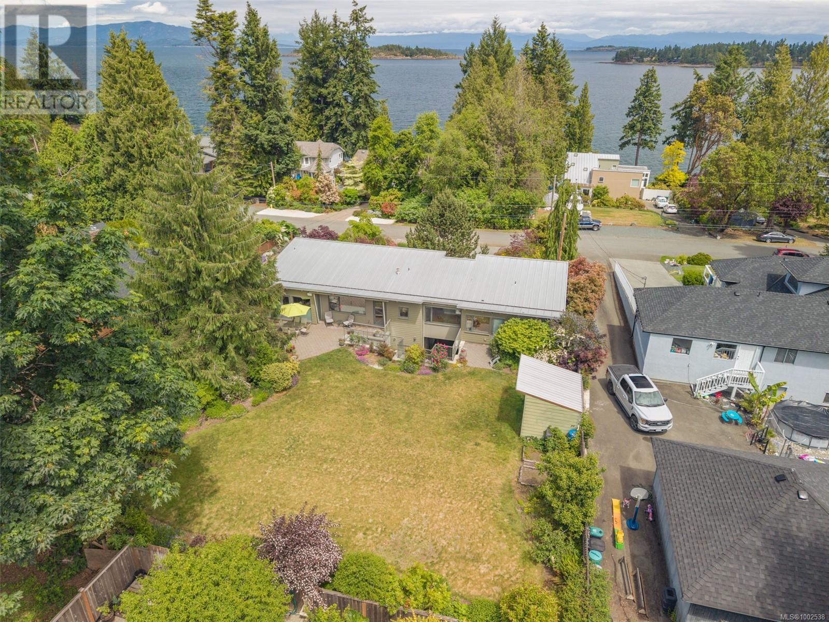1545 Madrona Dr Nanoose Bay, British Columbia V9P 9C9
$1,158,000
Inspiring Madrona Home with Views! Be sure to view this bright and spacious 2250 sqft 3 Bed+Den/3 Bath semi-custom home on a private .35-acre lot in popular Madrona Point. Enjoy a light-filled main level hosting all principal living areas, a fully finished lower level for guests or family, great storage, outdoor spaces, a Double Garage, and views of Cottam Point, Mistaken Island, the Strait of Georgia, and glimpses of Lasqueti and Texada Islands from several vantage points. Tucked away in a peaceful setting just a short stroll to a beautiful pebble beach and only minutes from Parksville and North Nanaimo amenities. You're greeted by a landscaped front yard and a breezeway leading to a front door with transom and etched-glass sidelights. Inside, a tiled foyer and staircase lead to the upper level, where the Living Room features maple flooring, a stone hearth with a nat gas fireplace, and built-ins. The overheight vaulted ceiling continues into the Kitchen/Dining Room with a wall oven, replaced dishwasher, ample shaker cabinetry, tiered island with cooktop and breakfast bar, plus a built-in china cabinet. Two sets of doors open to a front deck offering ocean glimpses and a covered section for year-round use, and a southwest-facing back patio with a stairway to a Zen Garden and water feature. The Primary Suite has patio access, a walk-in closet, and a 5-pc ensuite. Downstairs you will find 2 Bedrooms with access to a front patio, a 4-pc Bath/laundry, and an Office. Enjoy a great location just a 14-min walk to Madrona Oceanfront Park and its pebble beach—perfect for beachcombing or relaxing by the waves. Stroll to Pacific Shores Nature Resort and 'Pacific Moon Rising Bar & Grill.' You're just minutes from golf, downtown Parksville and Qualicum Beach, and only 20 mins to North Nanaimo’s shopping, including Woodgrove Centre. Great extras, visit our website for more info. (id:48643)
Property Details
| MLS® Number | 1002538 |
| Property Type | Single Family |
| Neigbourhood | Nanoose |
| Features | Central Location, Southern Exposure, Other, Marine Oriented |
| Parking Space Total | 2 |
| Plan | Vip26680 |
| View Type | Ocean View |
Building
| Bathroom Total | 3 |
| Bedrooms Total | 3 |
| Appliances | Refrigerator, Stove, Washer, Dryer |
| Architectural Style | Contemporary |
| Constructed Date | 2005 |
| Cooling Type | None |
| Heating Fuel | Natural Gas |
| Heating Type | Forced Air |
| Size Interior | 2,250 Ft2 |
| Total Finished Area | 2250 Sqft |
| Type | House |
Parking
| Garage |
Land
| Access Type | Road Access |
| Acreage | No |
| Size Irregular | 15246 |
| Size Total | 15246 Sqft |
| Size Total Text | 15246 Sqft |
| Zoning Description | Rs1 |
| Zoning Type | Residential |
Rooms
| Level | Type | Length | Width | Dimensions |
|---|---|---|---|---|
| Lower Level | Office | 13'11 x 8'5 | ||
| Lower Level | Bedroom | 11'2 x 10'8 | ||
| Lower Level | Bedroom | 11'2 x 10'8 | ||
| Lower Level | Bathroom | 3-Piece | ||
| Lower Level | Entrance | 7'5 x 7'9 | ||
| Main Level | Ensuite | 4-Piece | ||
| Main Level | Primary Bedroom | 12'6 x 13'0 | ||
| Main Level | Den | 10'0 x 10'3 | ||
| Main Level | Bathroom | 2-Piece | ||
| Main Level | Dining Room | 14'11 x 8'0 | ||
| Main Level | Kitchen | 17'1 x 11'11 | ||
| Main Level | Living Room | 14'9 x 16'10 |
https://www.realtor.ca/real-estate/28439892/1545-madrona-dr-nanoose-bay-nanoose
Contact Us
Contact us for more information

Susan Forrest
Personal Real Estate Corporation
www.susanforrest.com/
173 West Island Hwy
Parksville, British Columbia V9P 2H1
(250) 248-4321
(800) 224-5838
(250) 248-3550
www.parksvillerealestate.com/

Richard Plowens
Personal Real Estate Corporation
www.susanforrest.com/
www.facebook.com/SusanForrestRealtor
173 West Island Hwy
Parksville, British Columbia V9P 2H1
(250) 248-4321
(800) 224-5838
(250) 248-3550
www.parksvillerealestate.com/

