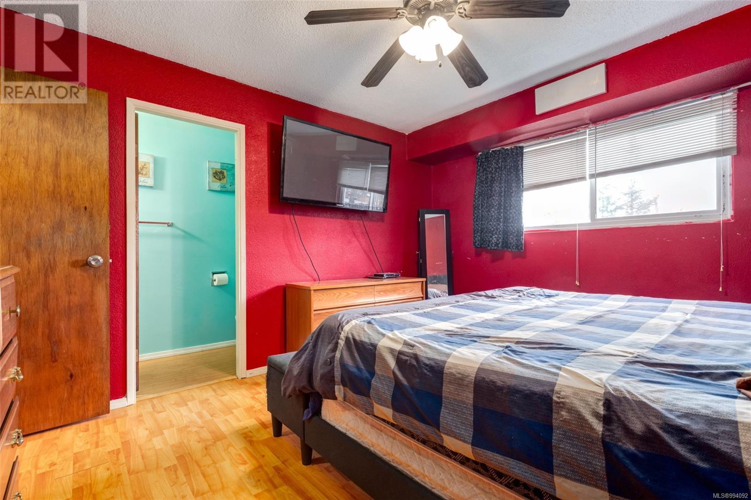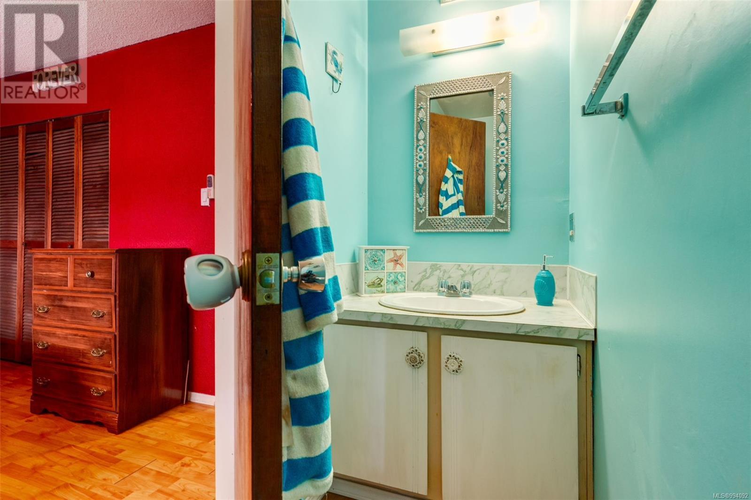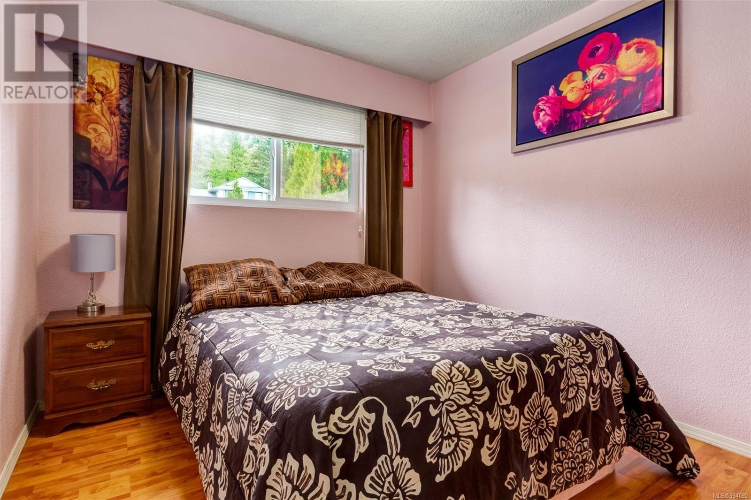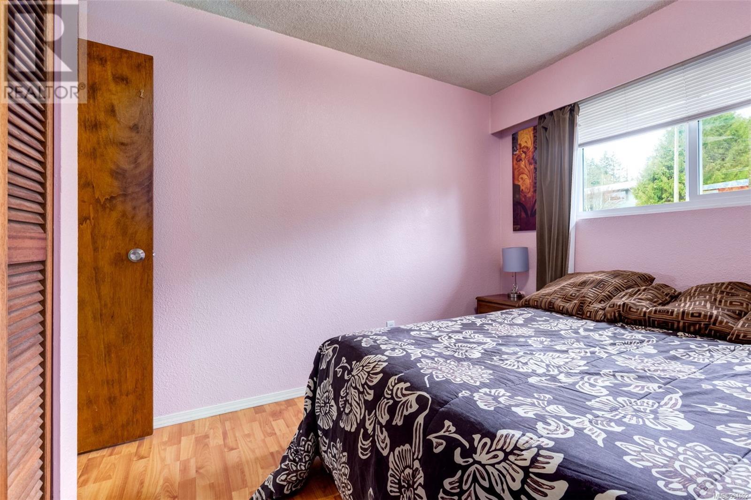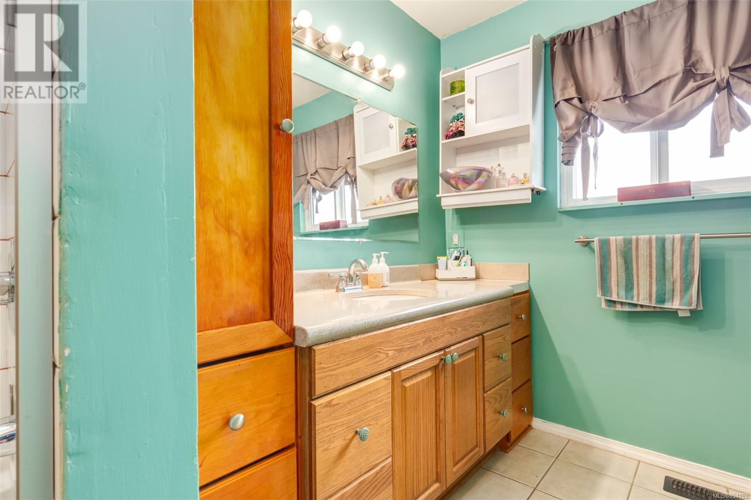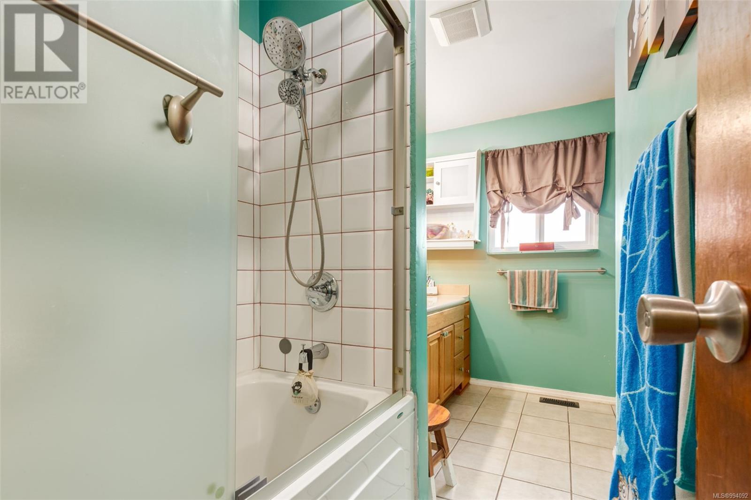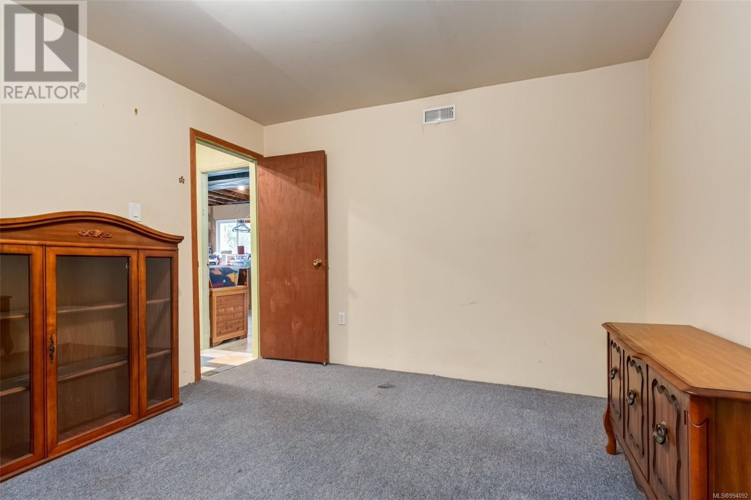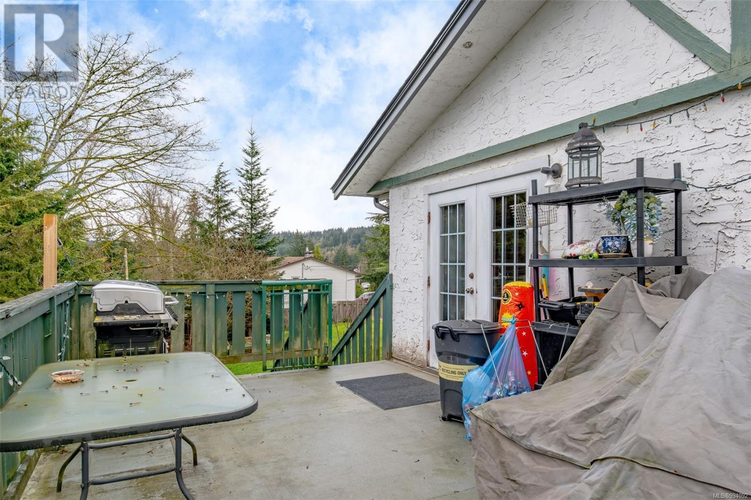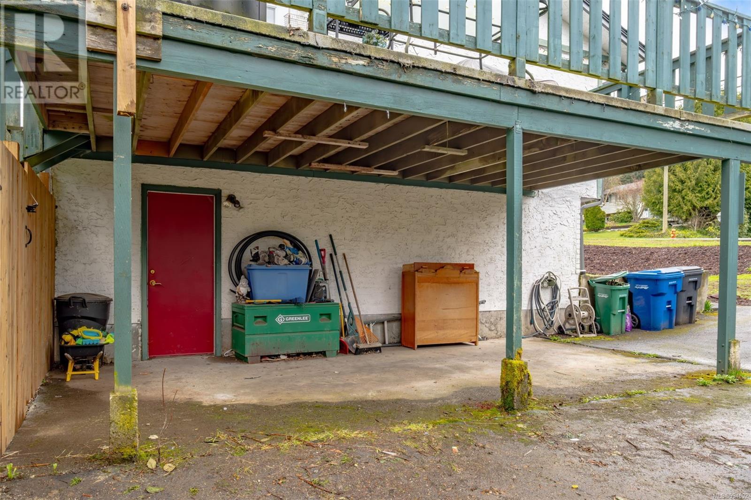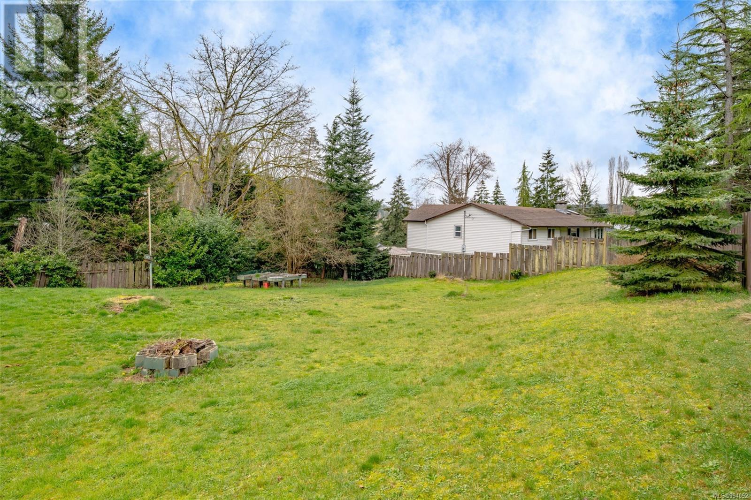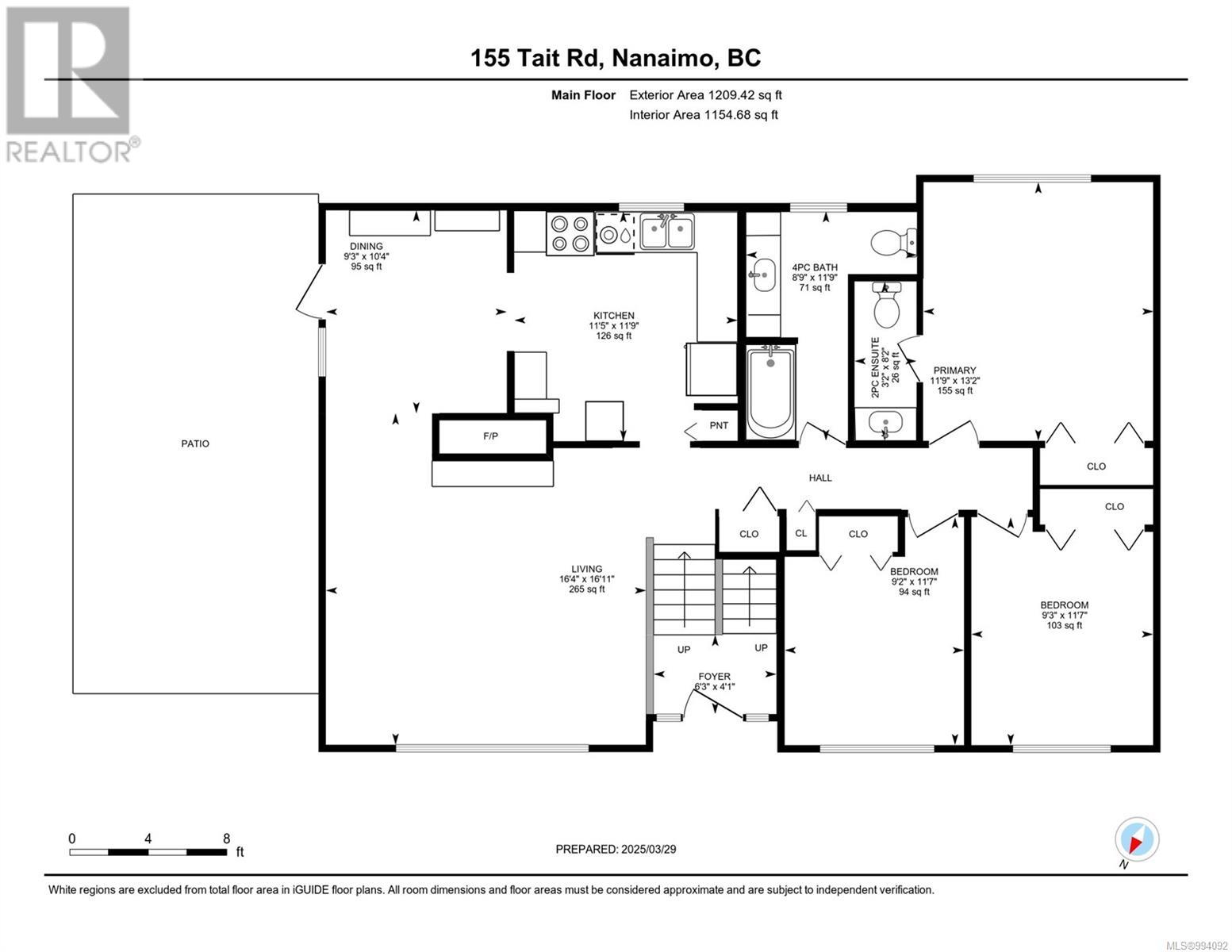155 Tait Rd Nanaimo, British Columbia V9X 1C3
$764,900
*LARGE SUBDIVIDABLE CORNER LOT!* Discover this inviting 1970s two-level family home nestled in the tranquil Chase River neighbourhood of Nanaimo. The upper floor boasts three spacious bedrooms, including a primary suite with a private 2-piece ensuite, complemented by a 4-piece main bathroom. The dining room and kitchen area seamlessly open onto a generous deck above the carport, ideal for summer gatherings and outdoor enjoyment. The lower level features a sizeable recreation room with a cozy fireplace, a fourth bedroom, a 2-piece bath, a large laundry room, and abundant storage space. The expansive 15,000+ sq.ft. corner lot offers significant potential for subdivision or the addition of a carriage home, providing ample opportunities for future development. Situated in a family-friendly community with minimal street traffic, this home is within walking distance to an elementary school and a playground equipped with multisport courts, making it perfect for families with children. The area is also conveniently close to grocery stores and offers easy access to public transit, ensuring a short drive to downtown Nanaimo. Recent updates enhance the home's appeal, including a new roof, hot water heater, and furnace, all replaced approximately 3.5 years ago. Vinyl windows too! The stove, hot water heater, and furnace are gas-powered, and all appliances are included, ensuring a move-in-ready experience. Chase River is renowned for its serene environment and proximity to nature. Residents enjoy access to parks such as Chase River Estuary Park, which offers walking trails and opportunities for wildlife observation. The neighbourhood maintains a close-knit, community-oriented atmosphere, making it an ideal place to raise a family or enjoy a peaceful lifestyle. Experience firsthand the charm and potential this home has to offer. (*buyer to confirm the ability to subdivide with City of Nanaimo) (id:48643)
Property Details
| MLS® Number | 994092 |
| Property Type | Single Family |
| Neigbourhood | Chase River |
| Features | Central Location, Level Lot, Park Setting, Private Setting, Southern Exposure, Other |
| Parking Space Total | 2 |
| View Type | Valley View |
Building
| Bathroom Total | 2 |
| Bedrooms Total | 4 |
| Appliances | Refrigerator, Stove, Washer, Dryer |
| Constructed Date | 1974 |
| Cooling Type | None |
| Fireplace Present | Yes |
| Fireplace Total | 2 |
| Heating Fuel | Natural Gas |
| Heating Type | Forced Air |
| Size Interior | 2,206 Ft2 |
| Total Finished Area | 1777 Sqft |
| Type | House |
Parking
| Carport |
Land
| Access Type | Road Access |
| Acreage | No |
| Size Irregular | 15246 |
| Size Total | 15246 Sqft |
| Size Total Text | 15246 Sqft |
| Zoning Description | Res |
| Zoning Type | Residential |
Rooms
| Level | Type | Length | Width | Dimensions |
|---|---|---|---|---|
| Lower Level | Laundry Room | 41 ft | 11 ft | 41 ft x 11 ft |
| Lower Level | Storage | 7 ft | 13 ft | 7 ft x 13 ft |
| Lower Level | Bedroom | 11 ft | 13 ft | 11 ft x 13 ft |
| Lower Level | Recreation Room | 19 ft | 14 ft | 19 ft x 14 ft |
| Lower Level | Bathroom | 2-Piece | ||
| Main Level | Kitchen | 12 ft | 12 ft | 12 ft x 12 ft |
| Main Level | Bedroom | 9 ft | 11 ft | 9 ft x 11 ft |
| Main Level | Bedroom | 9 ft | 11 ft | 9 ft x 11 ft |
| Main Level | Primary Bedroom | 11 ft | 13 ft | 11 ft x 13 ft |
| Main Level | Living Room | 16 ft | 17 ft | 16 ft x 17 ft |
| Main Level | Dining Room | 9 ft | 10 ft | 9 ft x 10 ft |
| Main Level | Kitchen | 11 ft | 11 ft | 11 ft x 11 ft |
| Main Level | Bathroom | 4-Piece |
https://www.realtor.ca/real-estate/28117478/155-tait-rd-nanaimo-chase-river
Contact Us
Contact us for more information

Bob Dawe
Personal Real Estate Corporation
www.homes2sea.ca/
#2 - 3179 Barons Rd
Nanaimo, British Columbia V9T 5W5
(833) 817-6506
(866) 253-9200
www.exprealty.ca/

















