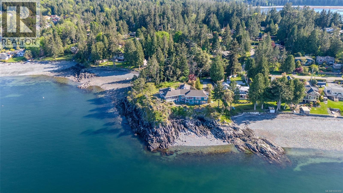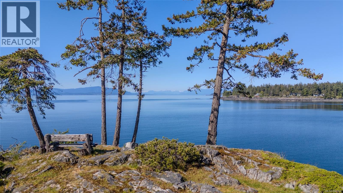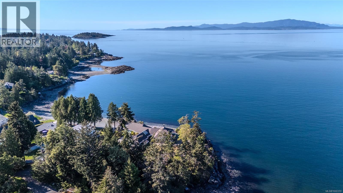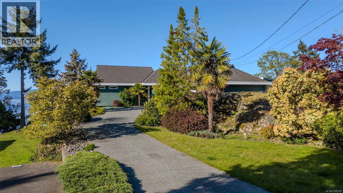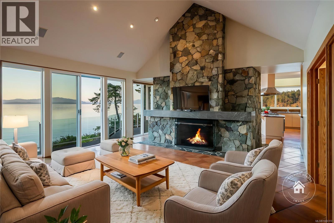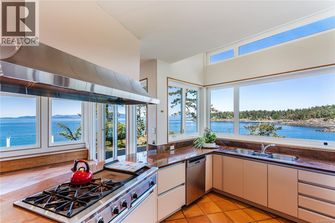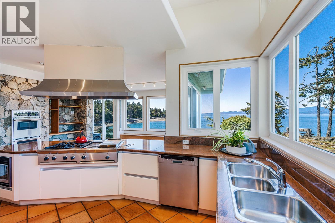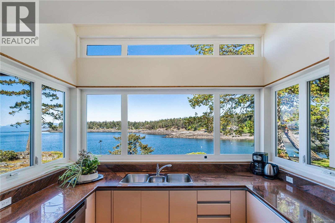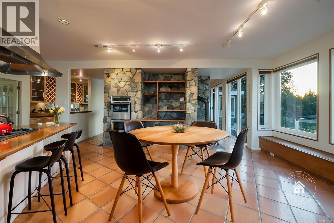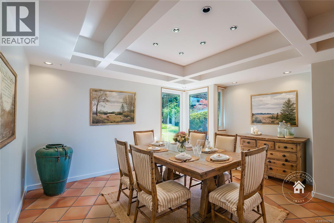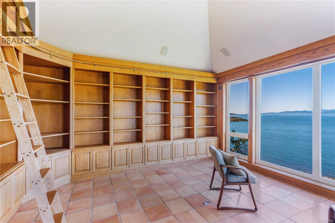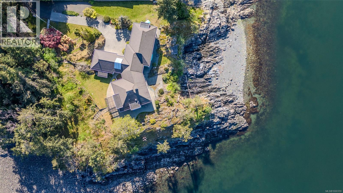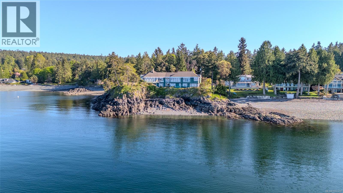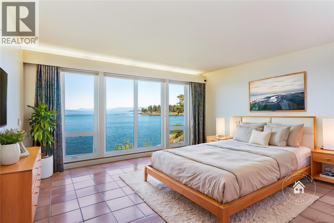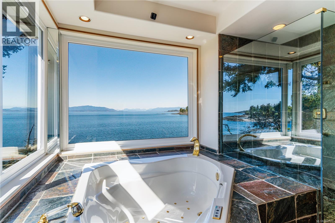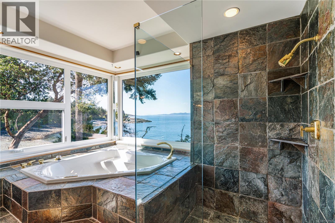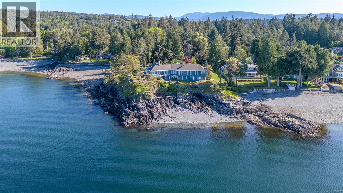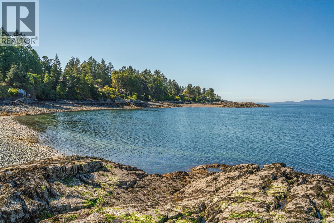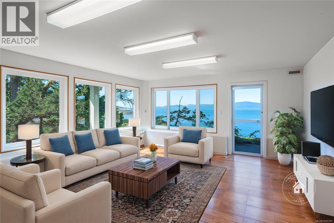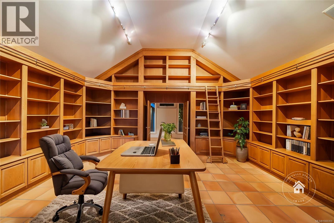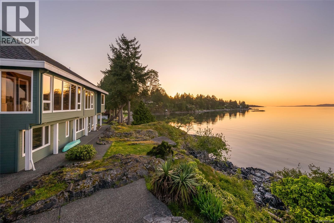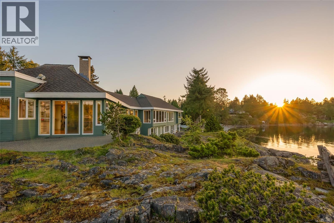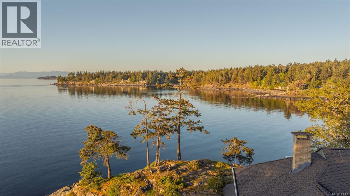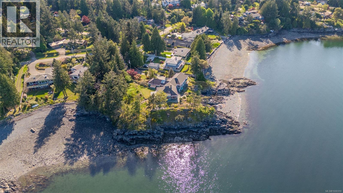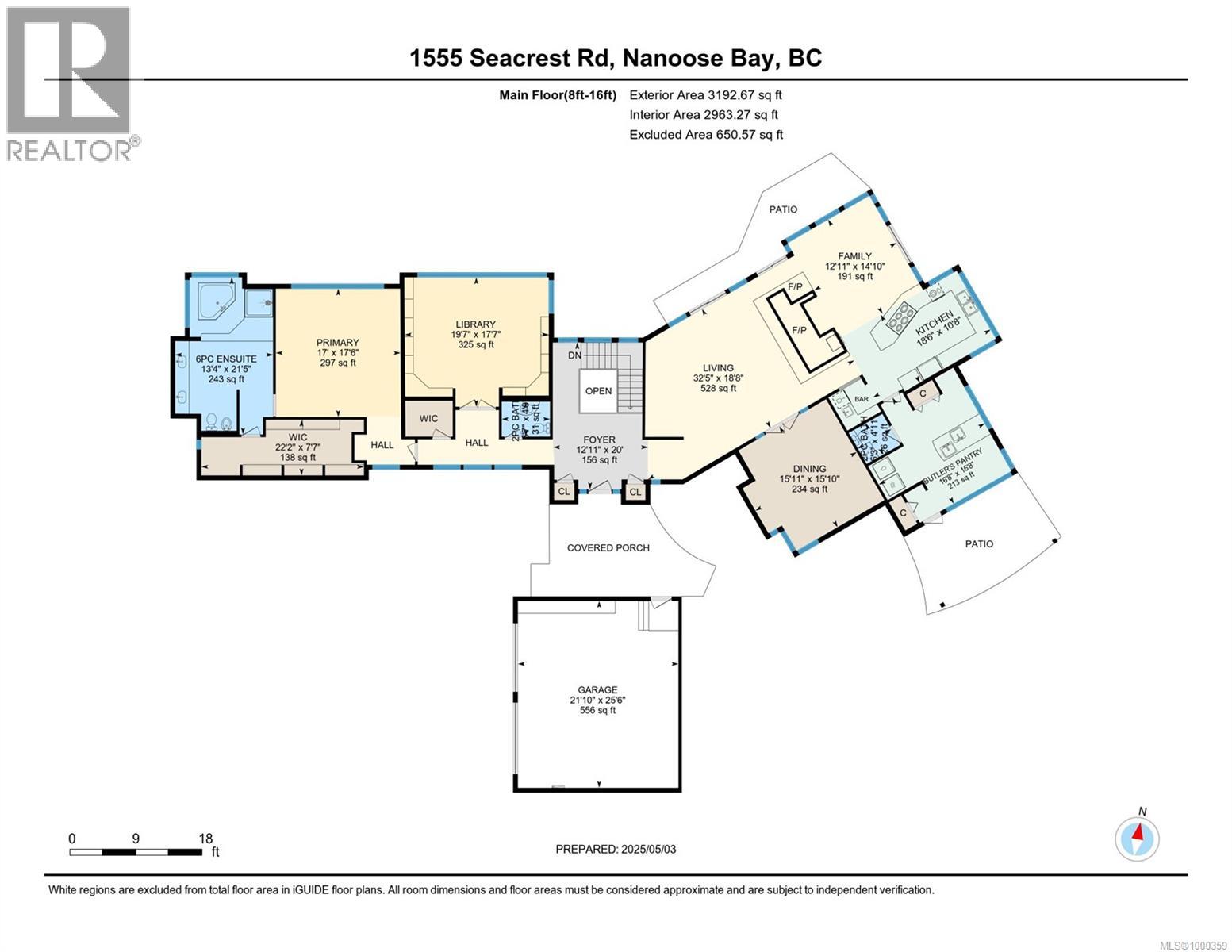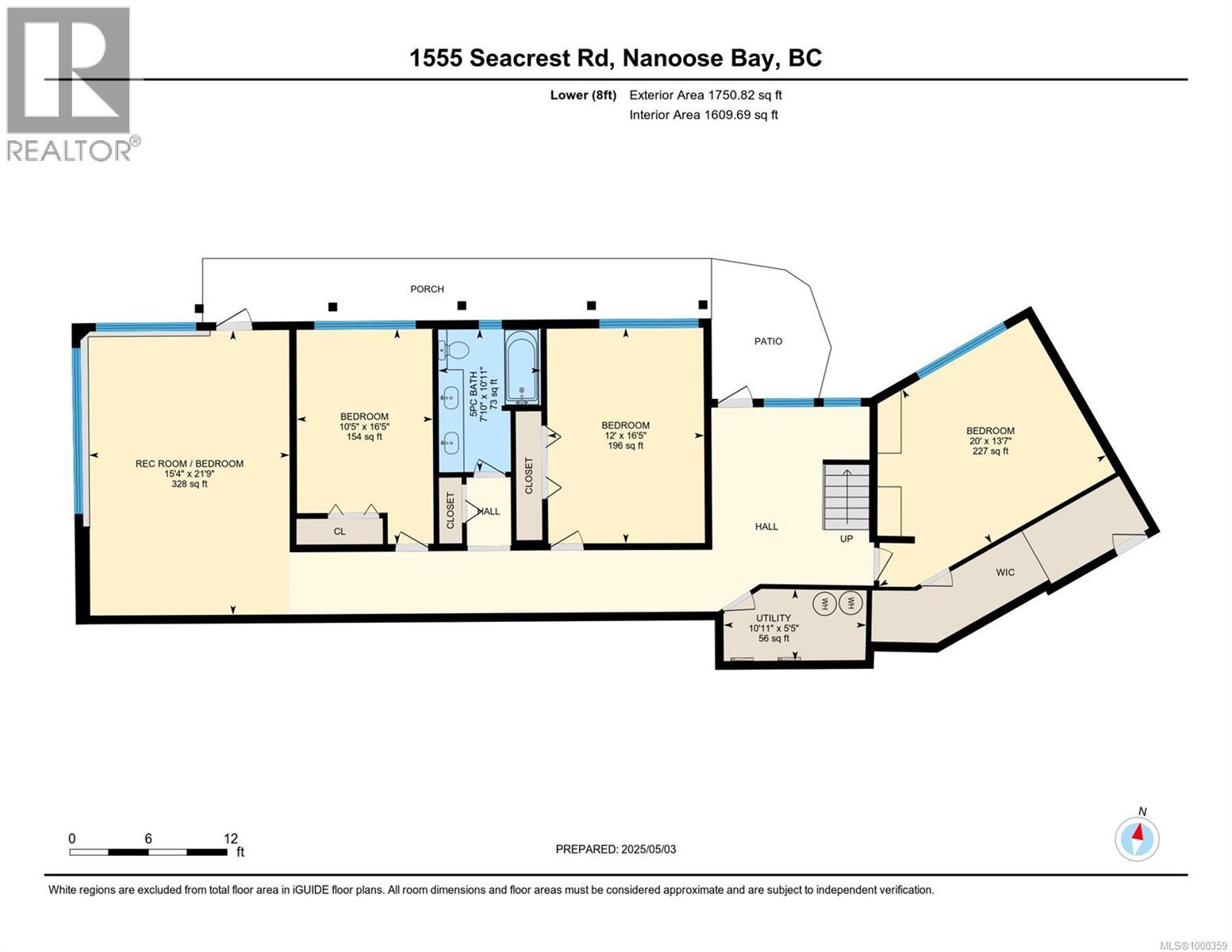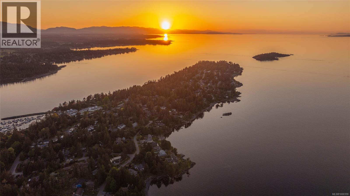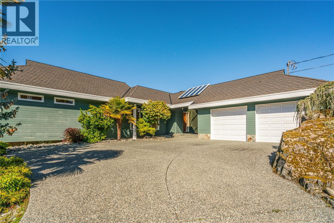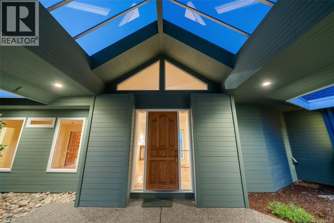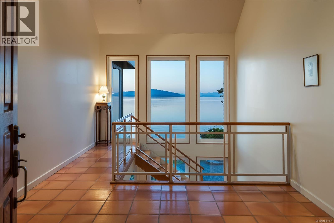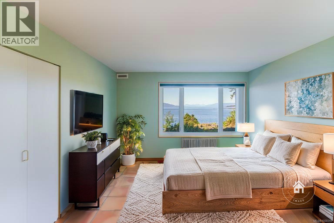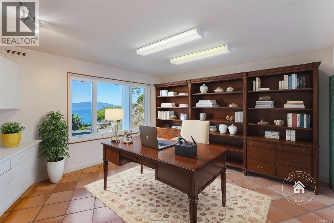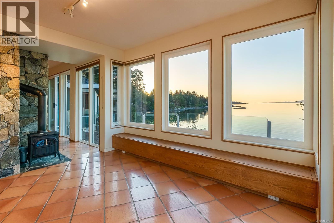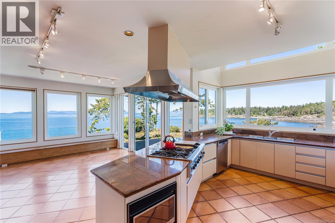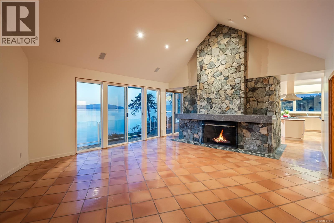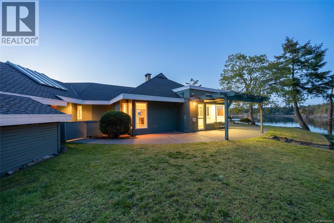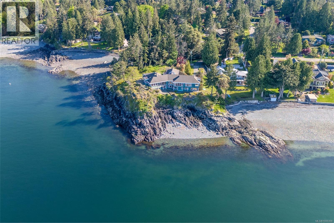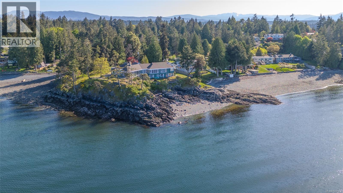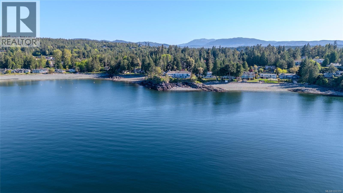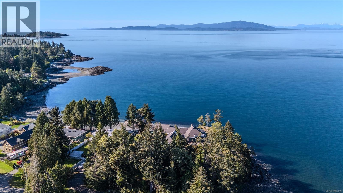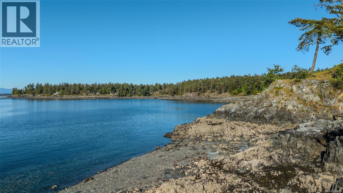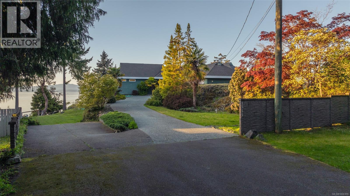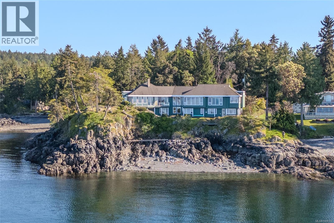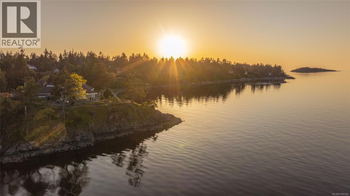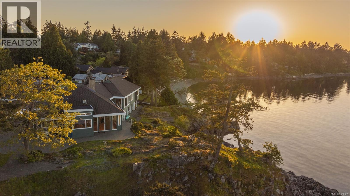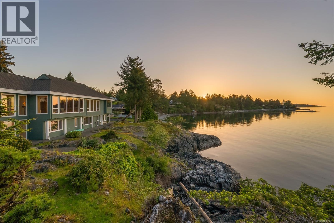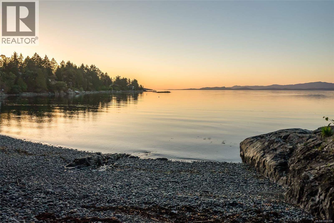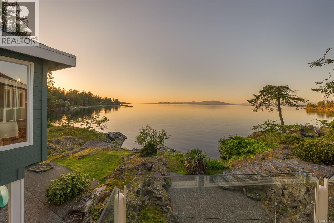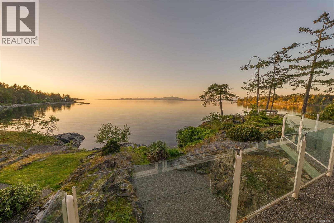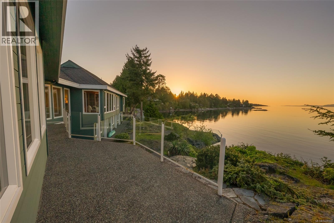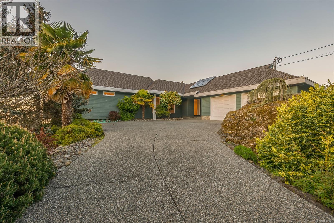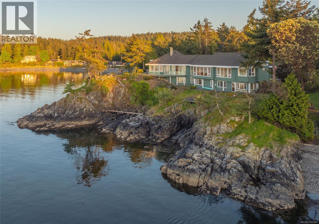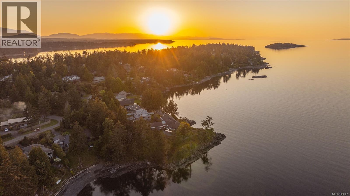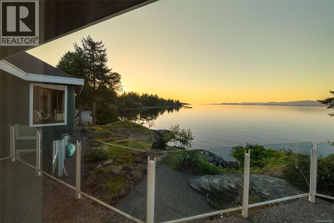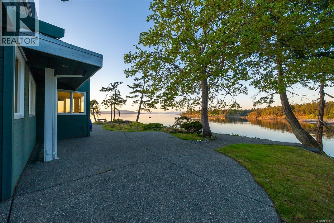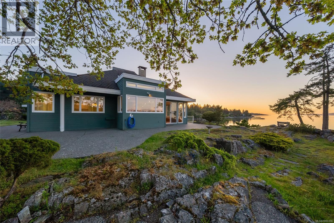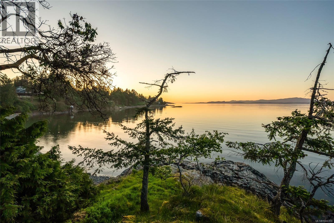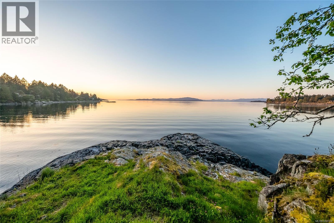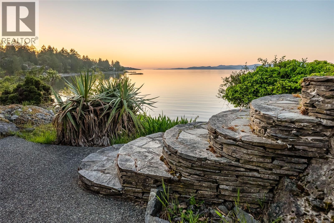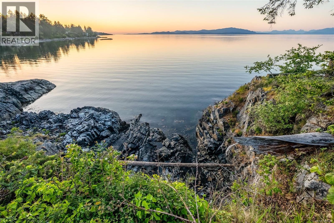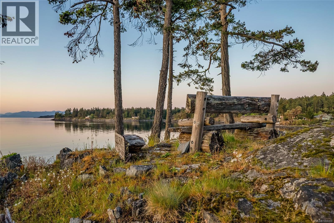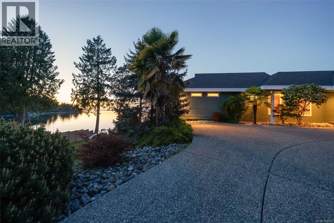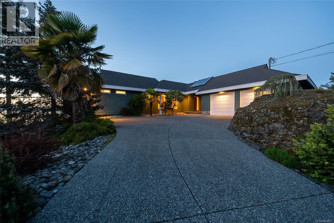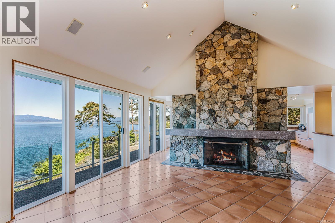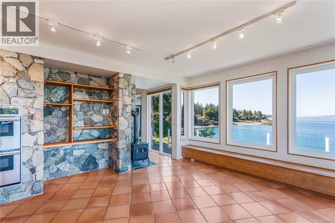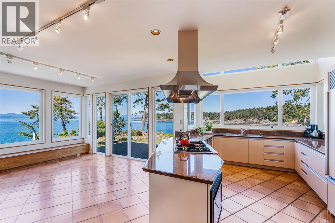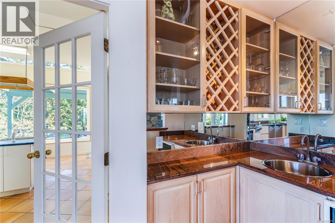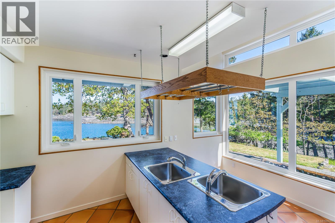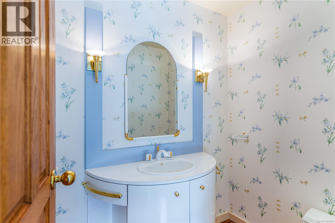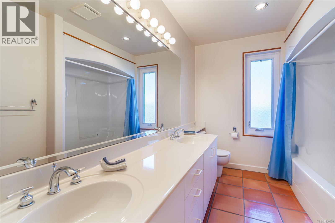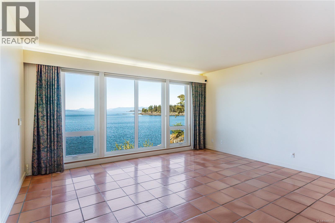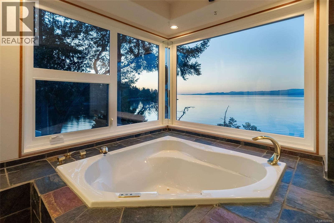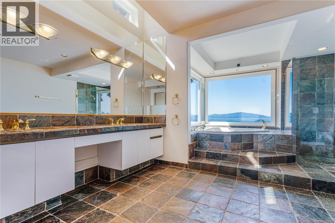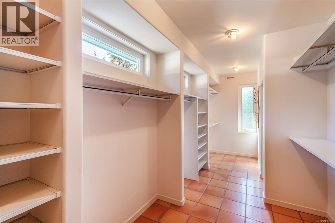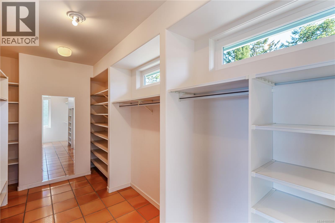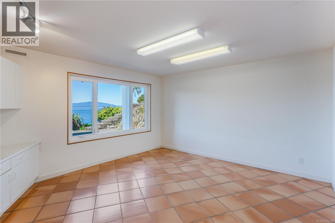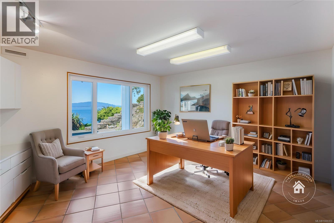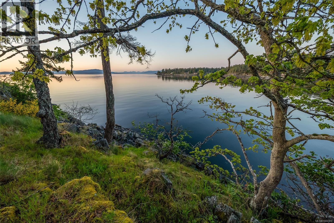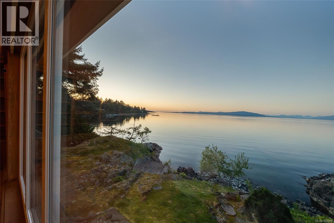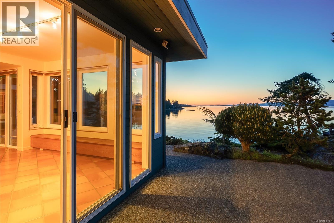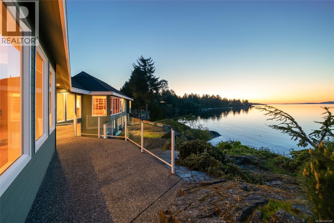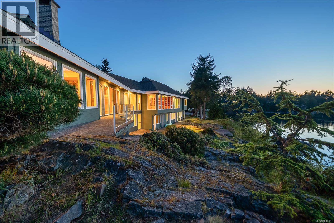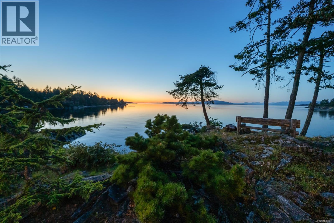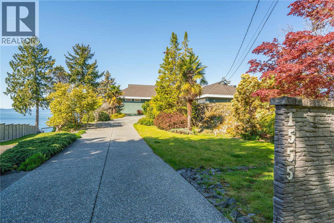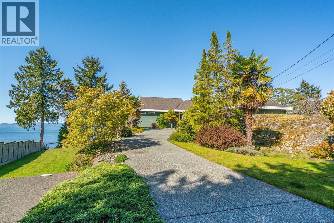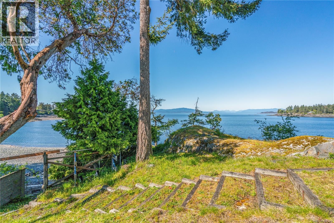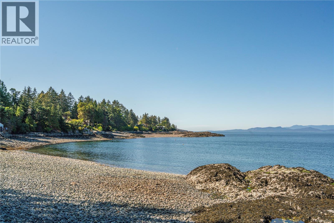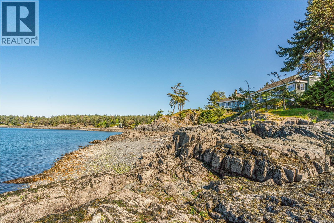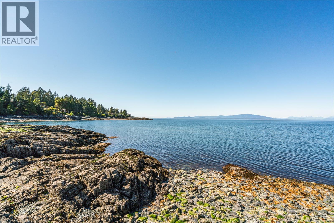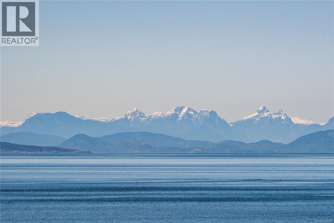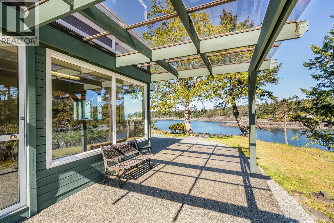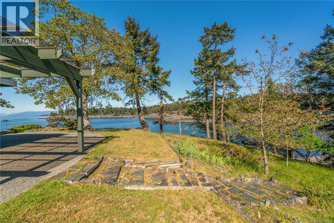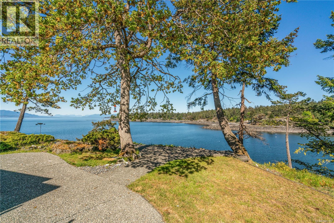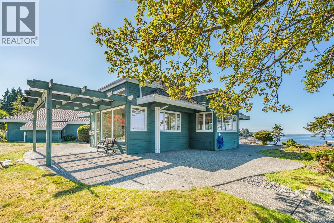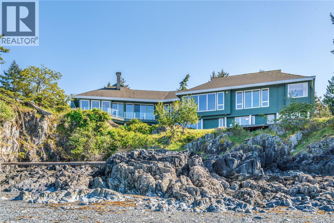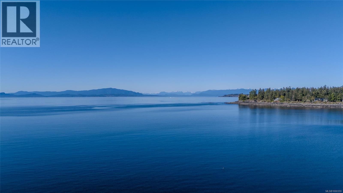1555 Seacrest Rd Nanoose Bay, British Columbia V9P 9B5
$4,999,900
Private Oceanfront acreage in Nanoose Bay. On a tranquil 1.5 acre Point with 270 degree Ocean and mountain views you will be captivated by this tranquil retreat. This impressive home is nestled sensitively into the landscape with windows placed to take advantage of the spectacular natural vistas. Enjoy a full height granite fireplace, vaulted ceilings, private dining room and a spacious kitchen and butler’s pantry embracing the wrap around views. You will be delighted with a gracious library (complete with rolling ladder) and a main floor primary suite with a generous walk-in closet. The lower walkout level has multiple bedrooms and entertaining spaces for family and friends. Extensive patios surround this home presenting endless opportunities for outdoor living while you relax in sun or shade at different times of the day. Minutes to Marinas, Beaches, Golf and Hiking Trails with a private cove for launching Kayaks, paddleboards, diving or swimming, this is a Dream Beachfront Estate. (id:48643)
Property Details
| MLS® Number | 1000359 |
| Property Type | Single Family |
| Neigbourhood | Nanoose |
| Features | Acreage, Level Lot, Private Setting, Southern Exposure, Other, Marine Oriented |
| Parking Space Total | 4 |
| Structure | Shed |
| View Type | Mountain View, Ocean View |
| Water Front Type | Waterfront On Ocean |
Building
| Bathroom Total | 4 |
| Bedrooms Total | 4 |
| Constructed Date | 1992 |
| Cooling Type | None |
| Fireplace Present | Yes |
| Fireplace Total | 2 |
| Heating Fuel | Other |
| Size Interior | 5,499 Ft2 |
| Total Finished Area | 4943.49 Sqft |
| Type | House |
Land
| Access Type | Road Access |
| Acreage | Yes |
| Size Irregular | 1.51 |
| Size Total | 1.51 Ac |
| Size Total Text | 1.51 Ac |
| Zoning Description | Rs1 |
| Zoning Type | Residential |
Rooms
| Level | Type | Length | Width | Dimensions |
|---|---|---|---|---|
| Lower Level | Utility Room | 5'5 x 10'11 | ||
| Lower Level | Recreation Room | 21'9 x 15'4 | ||
| Lower Level | Bedroom | 16'5 x 12'0 | ||
| Lower Level | Bedroom | 16'5 x 10'5 | ||
| Lower Level | Bedroom | 13'7 x 20'0 | ||
| Lower Level | Bathroom | 5-Piece | ||
| Main Level | Pantry | 16'8 x 16'8 | ||
| Main Level | Primary Bedroom | 17'6 x 17'0 | ||
| Main Level | Living Room | 18'8 x 32'5 | ||
| Main Level | Library | 17'7 x 19'7 | ||
| Main Level | Kitchen | 10'8 x 18'6 | ||
| Main Level | Family Room | 14'10 x 12'11 | ||
| Main Level | Dining Room | 15'10 x 15'11 | ||
| Main Level | Ensuite | 6-Piece | ||
| Main Level | Bathroom | 2-Piece | ||
| Main Level | Bathroom | 2-Piece |
https://www.realtor.ca/real-estate/28332681/1555-seacrest-rd-nanoose-bay-nanoose
Contact Us
Contact us for more information

Karen Kenyon
Personal Real Estate Corporation
www.vancouverislanddreamhomes.ca/
173 West Island Hwy
Parksville, British Columbia V9P 2H1
(250) 248-4321
(800) 224-5838
(250) 248-3550
www.parksvillerealestate.com/

Simon Phillips
Personal Real Estate Corporation
173 West Island Hwy
Parksville, British Columbia V9P 2H1
(250) 248-4321
(800) 224-5838
(250) 248-3550
www.parksvillerealestate.com/

