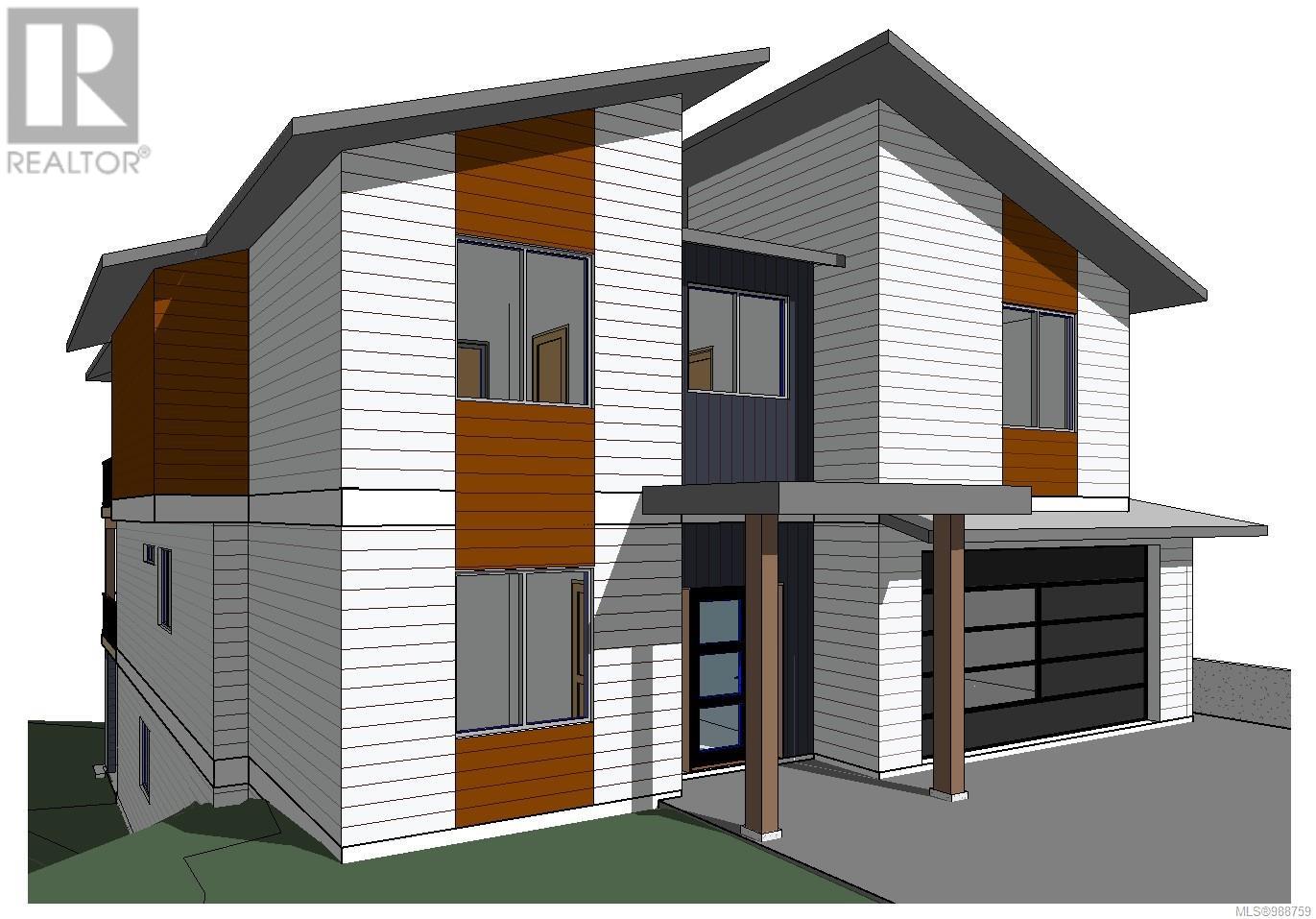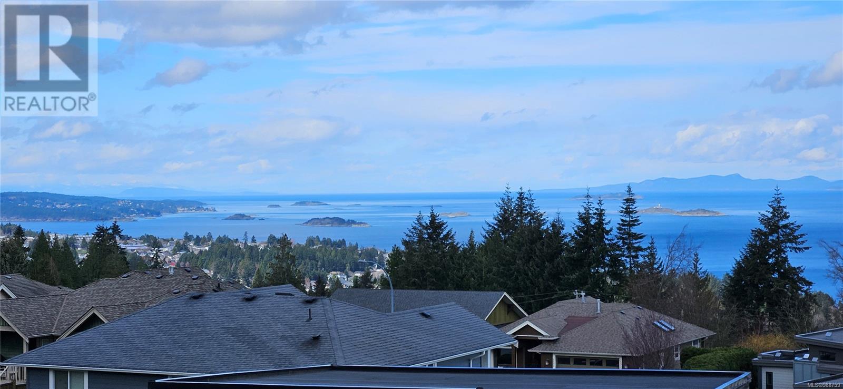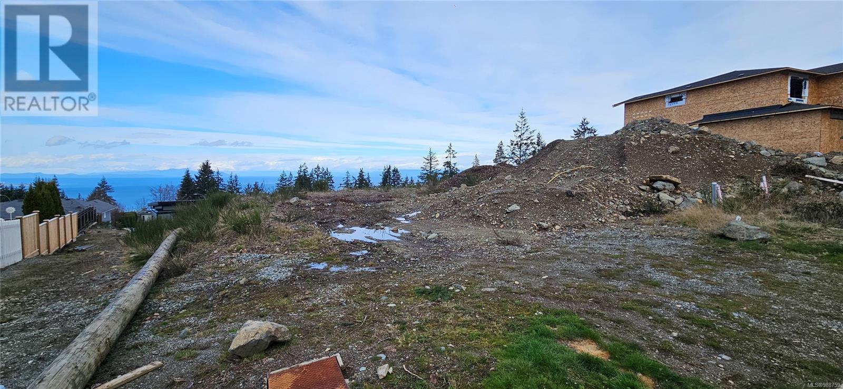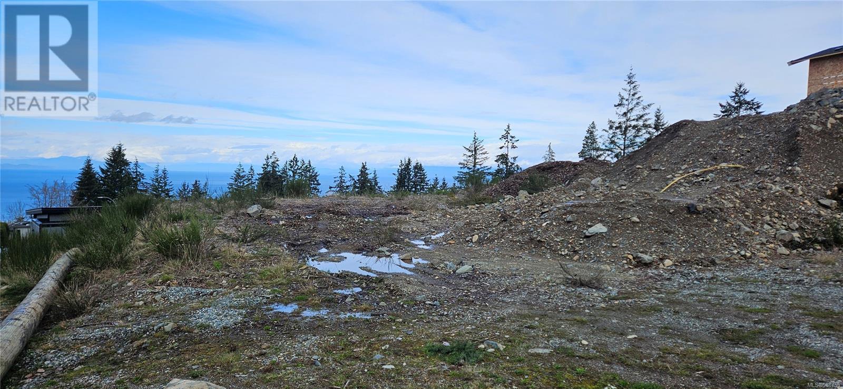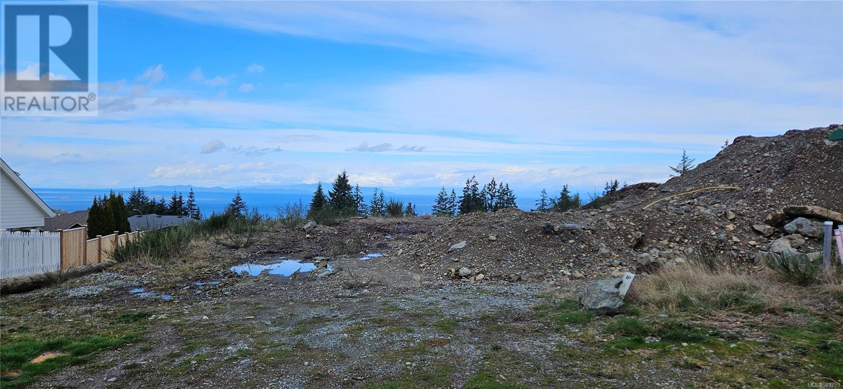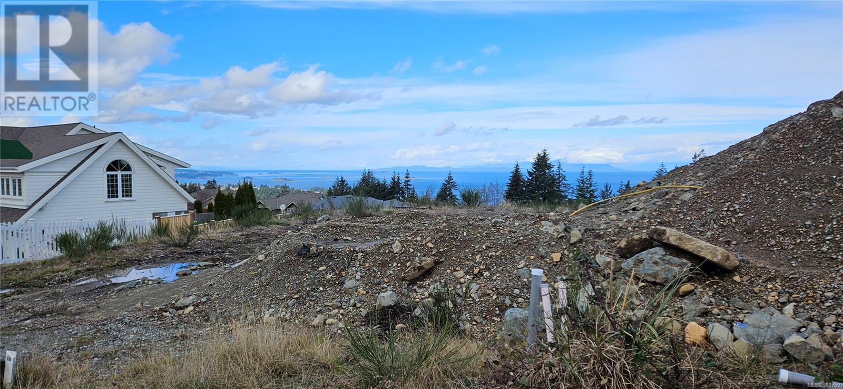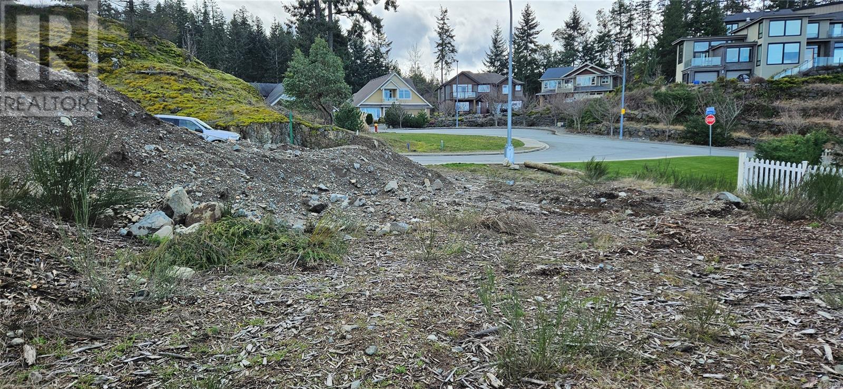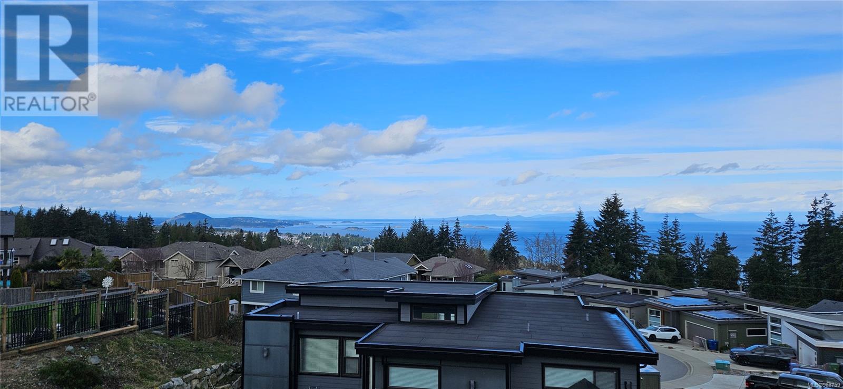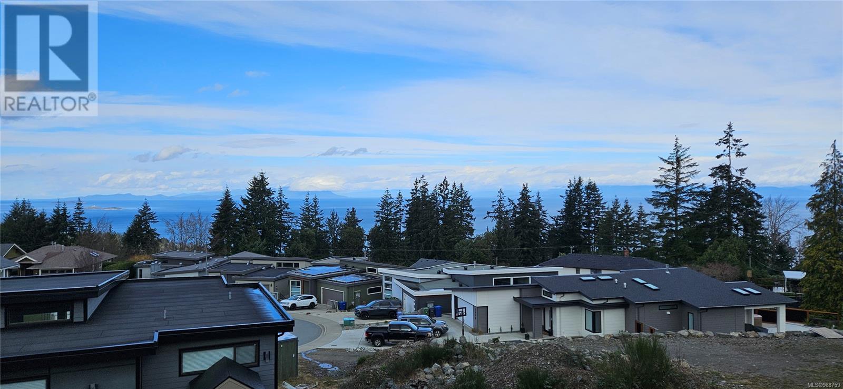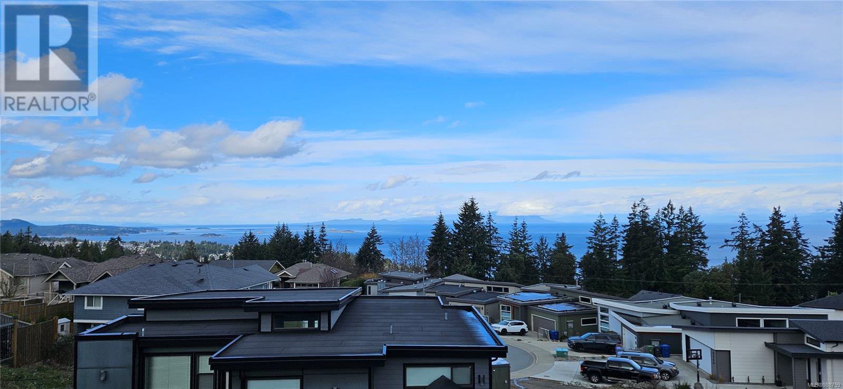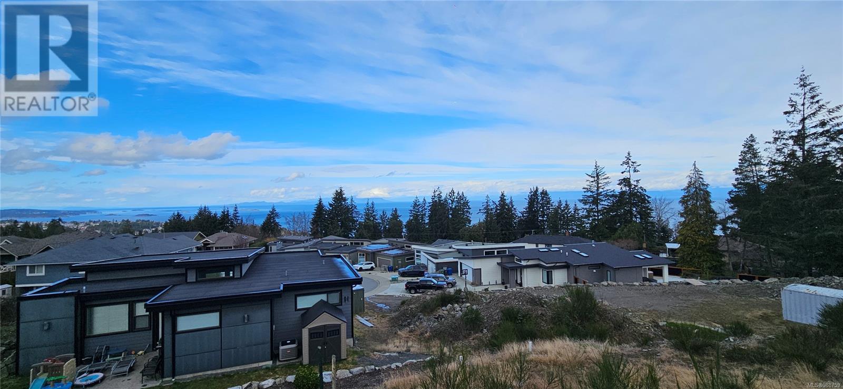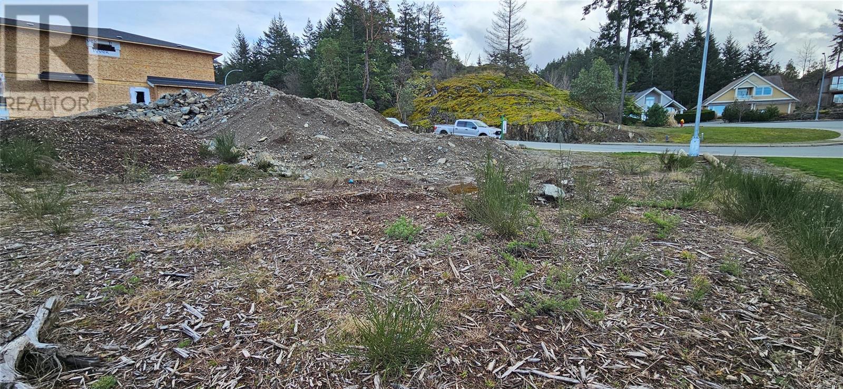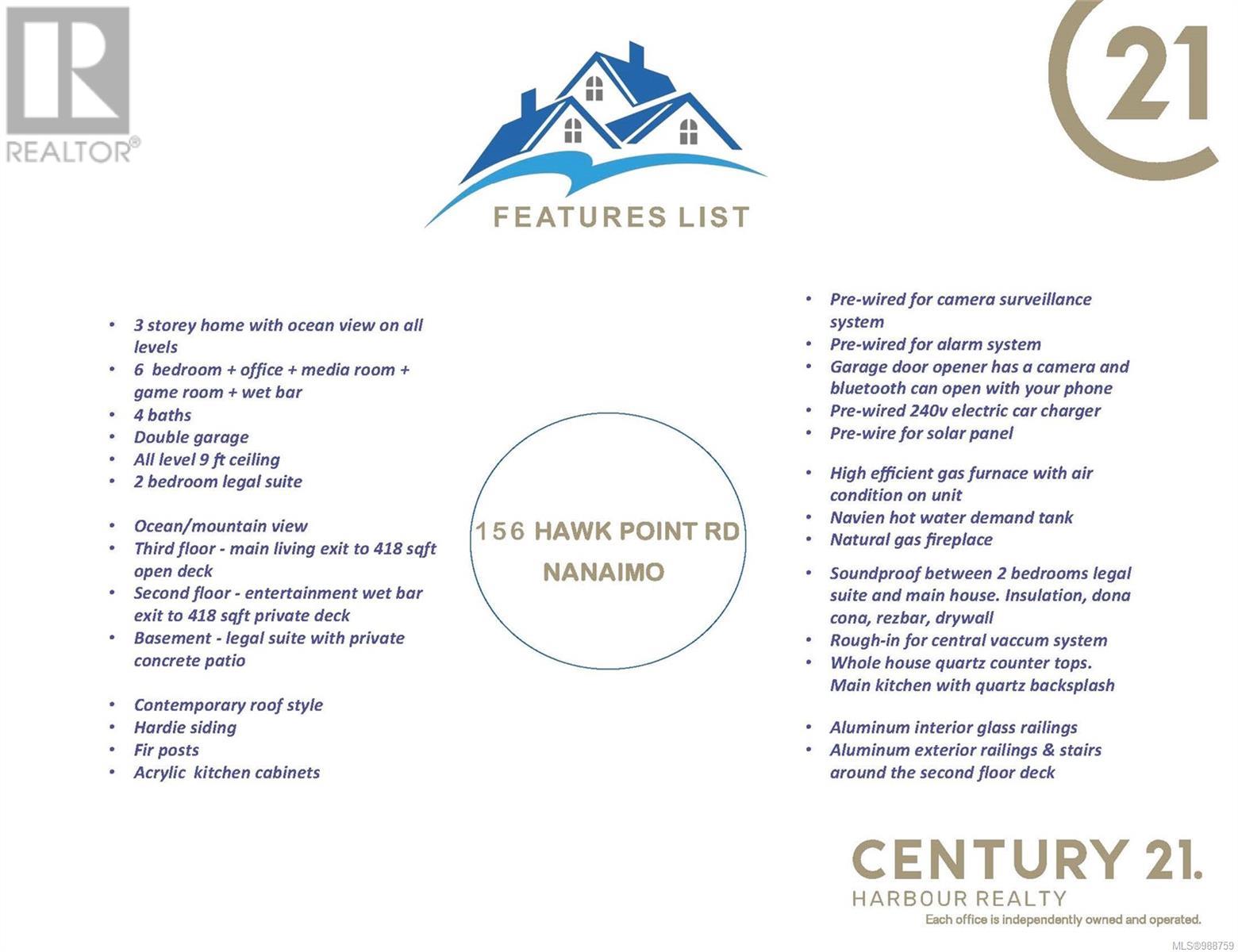156 Hawk Point Rd Nanaimo, British Columbia V9T 5W2
$2,100,000
Pre-build 3-story home, where luxury meets breathtaking views of the ocean and mountains on every level. This home offers 6 spacious bedrooms and 4 bathrooms. The basement includes a fully equipped legal suite with its own private concrete patio. The main floor is an entertainer’s dream, featuring a dedicated office, cozy media room, game room, lounge area, and a stylish wet bar. The upper floor is the open concept of the living/dining/kitchen. All levels feature 9-foot ceilings and an open balcony/patio, perfect for entertaining or relaxing while taking in the panoramic views. This contemporary home is adorned high-end finishes, with hardy siding, durable fir posts, acrylic kitchen cabinets, and aluminum railings. Main kitchen boasts quartz countertops and a stylish backsplash. Additional features are soundproofing between the legal suite and main house, a Navien gas HWT on demand. Can't be describe in one whole paragraph please see supplements and photos for the features list. (id:48643)
Property Details
| MLS® Number | 988759 |
| Property Type | Single Family |
| Neigbourhood | North Nanaimo |
| Parking Space Total | 3 |
Building
| Bathroom Total | 4 |
| Bedrooms Total | 6 |
| Constructed Date | 2025 |
| Cooling Type | Air Conditioned |
| Fireplace Present | Yes |
| Fireplace Total | 1 |
| Heating Fuel | Natural Gas |
| Size Interior | 5,118 Ft2 |
| Total Finished Area | 4401.27 Sqft |
| Type | House |
Land
| Acreage | No |
| Size Irregular | 7275 |
| Size Total | 7275 Sqft |
| Size Total Text | 7275 Sqft |
| Zoning Description | R10 |
| Zoning Type | Residential |
Rooms
| Level | Type | Length | Width | Dimensions |
|---|---|---|---|---|
| Second Level | Living Room | 14'3 x 20'8 | ||
| Second Level | Kitchen | 10'10 x 14'2 | ||
| Second Level | Dining Room | 12'0 x 10'11 | ||
| Second Level | Bathroom | 9'2 x 5'0 | ||
| Second Level | Laundry Room | 5'1 x 6'11 | ||
| Second Level | Bedroom | 11'3 x 11'13 | ||
| Second Level | Bedroom | 11'2 x 10'6 | ||
| Second Level | Ensuite | 13'0 x 7'9 | ||
| Second Level | Primary Bedroom | 12'6 x 15'9 | ||
| Lower Level | Utility Room | 12'1 x 4'2 | ||
| Main Level | Media | 12'6 x 13'8 | ||
| Main Level | Bathroom | 8'4 x 5'0 | ||
| Main Level | Family Room | 14'3 x 15'1 | ||
| Main Level | Bedroom | 12'0 x 10'0 | ||
| Main Level | Games Room | 11'6 x 10'3 | ||
| Main Level | Bonus Room | 4'7 x 7'0 | ||
| Main Level | Storage | 4'7 x 7'0 | ||
| Main Level | Entrance | 7'1 x 8'5 | ||
| Main Level | Den | 11'2 x 10'6 | ||
| Additional Accommodation | Living Room | 15'1 x 11'9 | ||
| Additional Accommodation | Kitchen | 11'6 x 19'1 | ||
| Additional Accommodation | Bathroom | 10'3 x 5'0 | ||
| Additional Accommodation | Bedroom | 10'2 x 10'2 | ||
| Additional Accommodation | Bedroom | 10'1 x 10'1 |
https://www.realtor.ca/real-estate/27942076/156-hawk-point-rd-nanaimo-north-nanaimo
Contact Us
Contact us for more information

Erin Saraceni
erin-saraceni.c21.ca/
1-3179 Barons Road
Nanaimo, British Columbia V9T 5W5
(250) 760-1066
(250) 760-1077
www.century21.ca/harbourrealty

Martin Dinh
Personal Real Estate Corporation
www.agentdinh.com/
1-3179 Barons Road
Nanaimo, British Columbia V9T 5W5
(250) 760-1066
(250) 760-1077
www.century21.ca/harbourrealty

