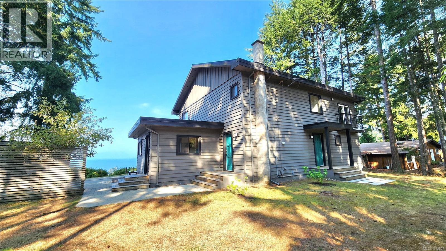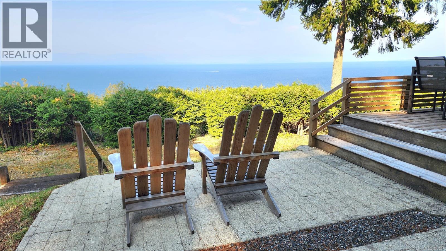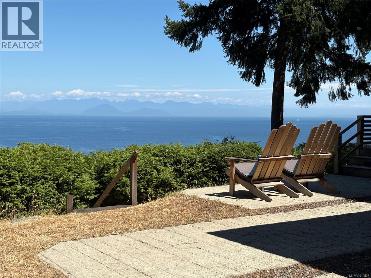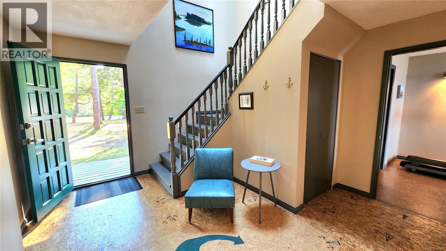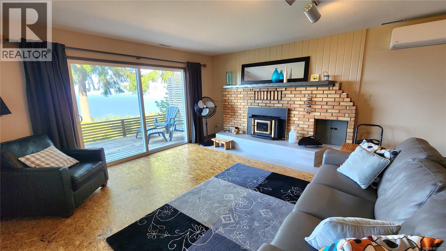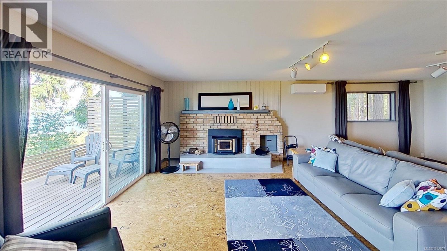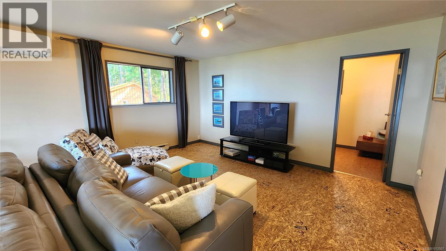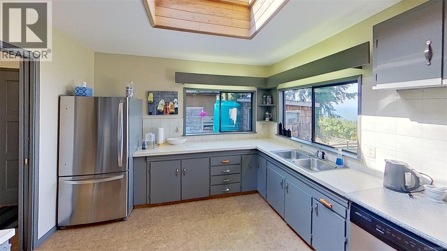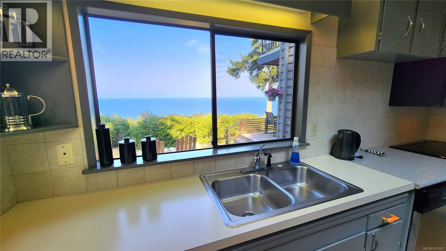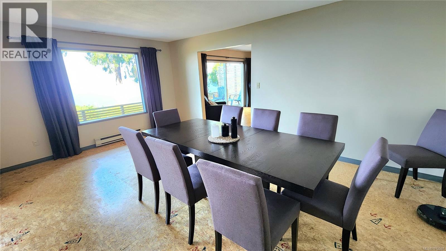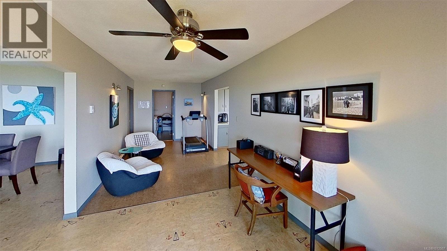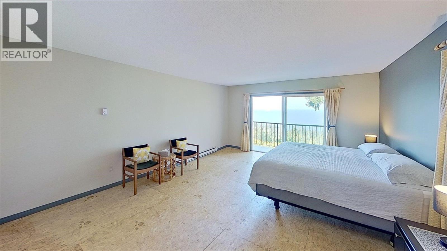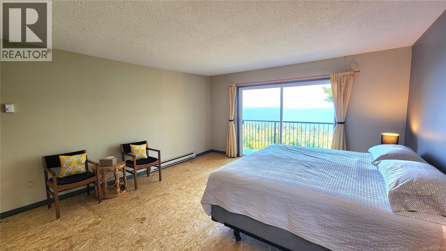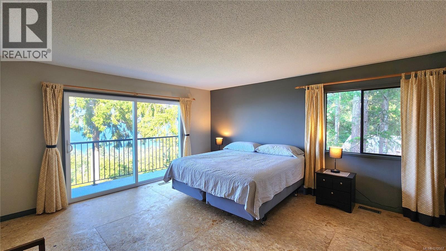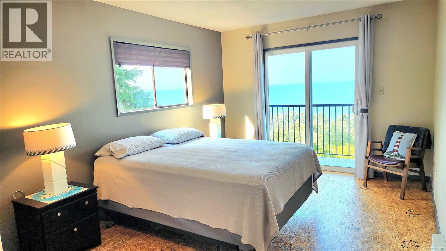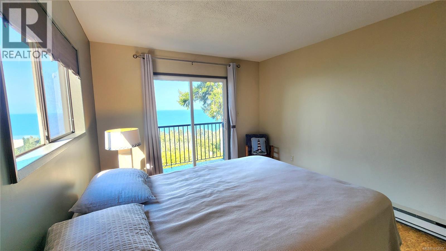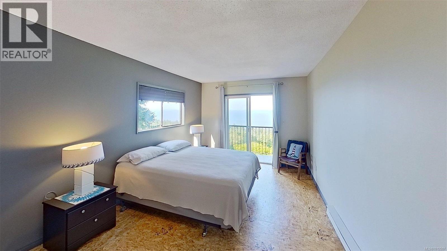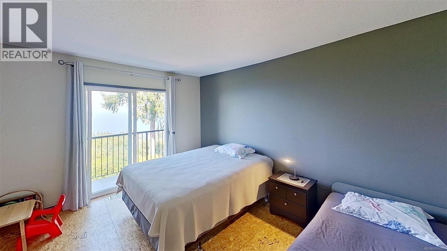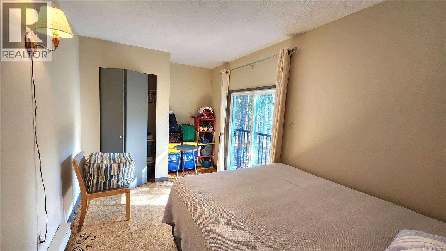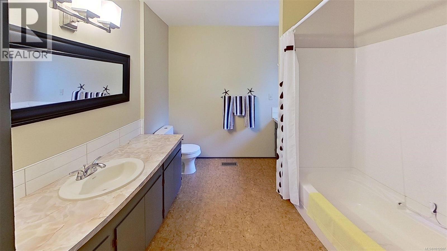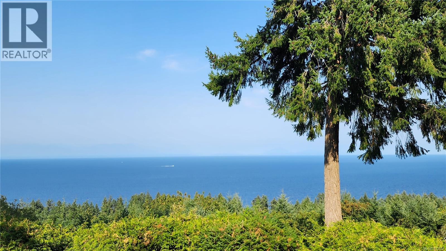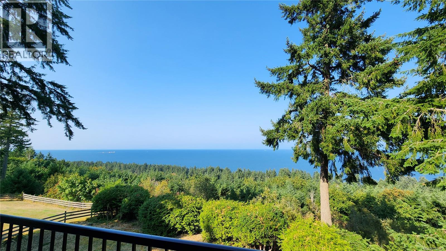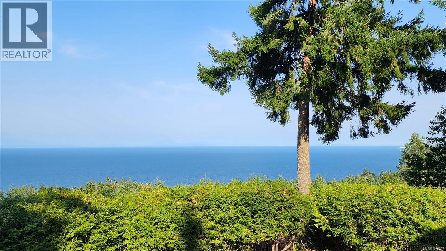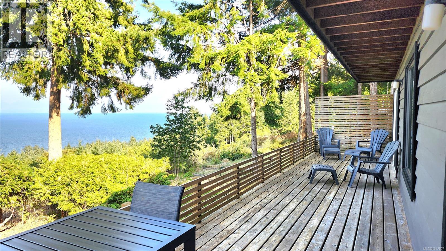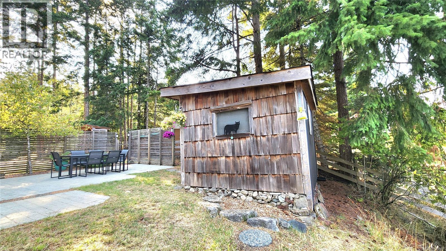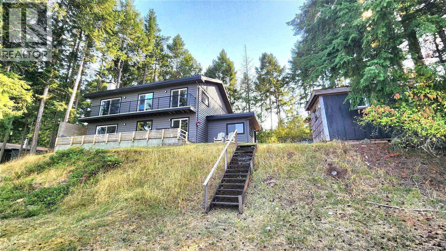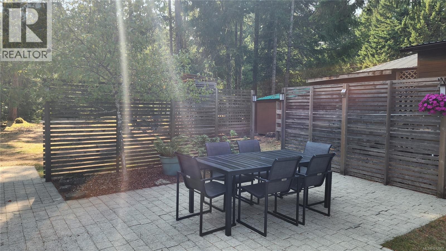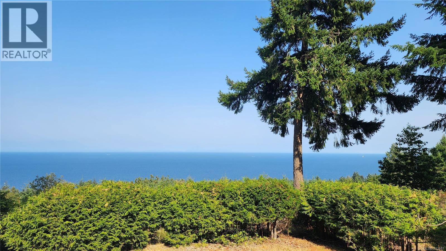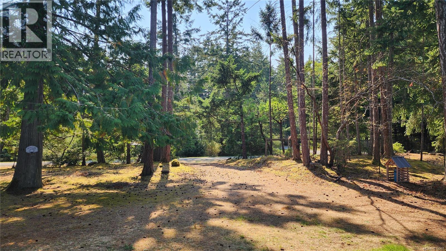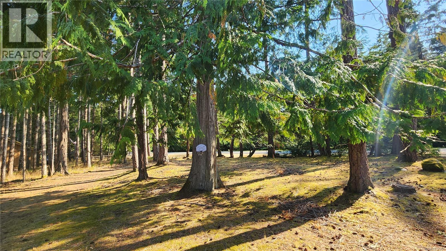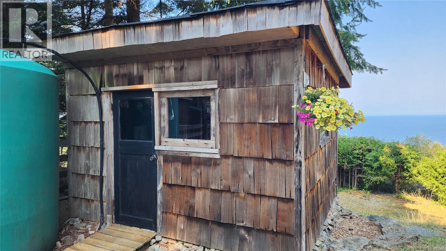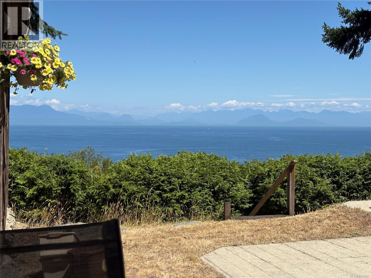1568 Wild Cherry Terr Gabriola Island, British Columbia V0R 1X5
$925,000
Welcome to your island retreat with incredible ocean and mountain views! This 4-bedroom, 3-bathroom home on Gabriola Island has been a cherished getaway where family and friends gather to relax and enjoy the outdoors. With a spacious layout and multiple areas for entertaining, it’s designed for easy living and memorable moments. Step outside to the paving-stone style patio, perfect for summer dining, or take in the fresh air from the deck off the main floor and the upper-level balconies. Expansive sliding glass doors frame the stunning panoramic ocean views, with mountain peaks in the distance providing a breathtaking backdrop. Inside, modest finishes create a casual and comfortable atmosphere where everyone can feel at home—whether that means relaxing with kids and pets without worry, or envisioning updates to make the space uniquely your own. This property offers the perfect blend of natural beauty, indoor-outdoor living, and the opportunity to add your personal touch. (id:48643)
Property Details
| MLS® Number | 1012507 |
| Property Type | Single Family |
| Neigbourhood | Gabriola Island |
| Features | Wooded Area, Other, Rectangular |
| Parking Space Total | 2 |
| Plan | Vip23760 |
| View Type | Mountain View, Ocean View |
Building
| Bathroom Total | 3 |
| Bedrooms Total | 4 |
| Constructed Date | 1977 |
| Cooling Type | Wall Unit |
| Fireplace Present | Yes |
| Fireplace Total | 2 |
| Heating Fuel | Wood |
| Heating Type | Baseboard Heaters, Heat Pump |
| Size Interior | 2,803 Ft2 |
| Total Finished Area | 2803 Sqft |
| Type | House |
Parking
| Stall |
Land
| Acreage | No |
| Size Irregular | 20500 |
| Size Total | 20500 Sqft |
| Size Total Text | 20500 Sqft |
| Zoning Description | Srr |
| Zoning Type | Residential |
Rooms
| Level | Type | Length | Width | Dimensions |
|---|---|---|---|---|
| Second Level | Ensuite | 4-Piece | ||
| Second Level | Bedroom | 12'5 x 8'4 | ||
| Second Level | Primary Bedroom | 17'10 x 14'10 | ||
| Second Level | Bathroom | 4-Piece | ||
| Second Level | Bedroom | 14'10 x 11'3 | ||
| Second Level | Bedroom | 14'10 x 10'6 | ||
| Main Level | Bathroom | 2-Piece | ||
| Main Level | Other | 4'10 x 12'3 | ||
| Main Level | Laundry Room | 9 ft | 9 ft x Measurements not available | |
| Main Level | Entrance | 10'6 x 8'4 | ||
| Main Level | Living Room | 27 ft | Measurements not available x 27 ft | |
| Main Level | Dining Room | 12'3 x 18'6 | ||
| Main Level | Sitting Room | 24 ft | Measurements not available x 24 ft | |
| Main Level | Kitchen | 11 ft | Measurements not available x 11 ft |
https://www.realtor.ca/real-estate/28801871/1568-wild-cherry-terr-gabriola-island-gabriola-island
Contact Us
Contact us for more information
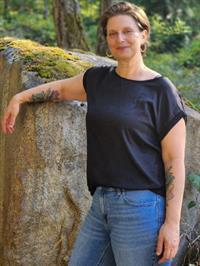
Carly Mcmahon
www.gabriolaproperty.com/
www.facebook.com/gabriolarealestate
www.linkedin.com/profile/view?id=38113933&locale=en_US&trk=tyah
twitter.com/GabriolaLiving
1 - 575 North Road
Gabriola Island, British Columbia V0R 1X3
(250) 247-2088
(187) 742-2845
royallepagegabriola.ca/
www.facebook.com/royallepage
www.linkedin.com/company/royal-lepage
twitter.com/royal_lepage

Robyn Mcmahon
www.gabriolaproperty.com/
www.facebook.com/gabriolarealestate
www.linkedin.com/profile/view?id=14645709
twitter.com/GabriolaLiving
1 - 575 North Road
Gabriola Island, British Columbia V0R 1X3
(250) 247-2088
(187) 742-2845
royallepagegabriola.ca/
www.facebook.com/royallepage
www.linkedin.com/company/royal-lepage
twitter.com/royal_lepage

