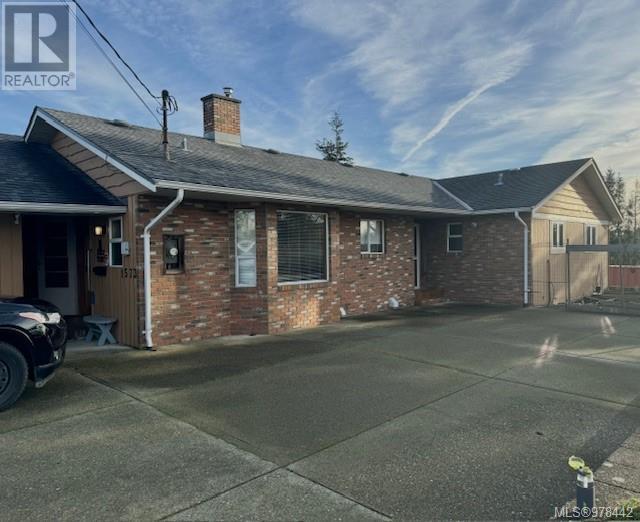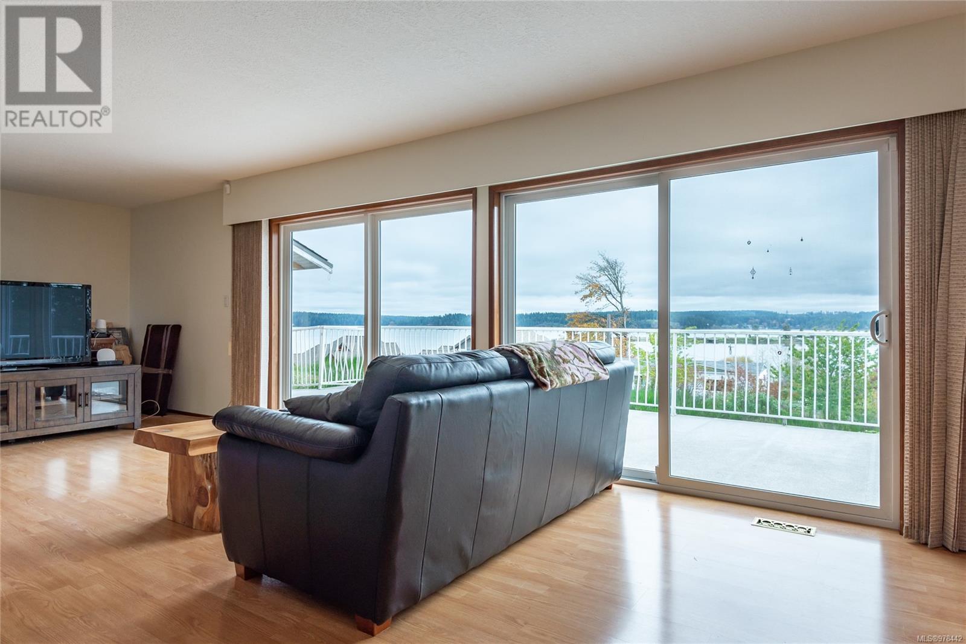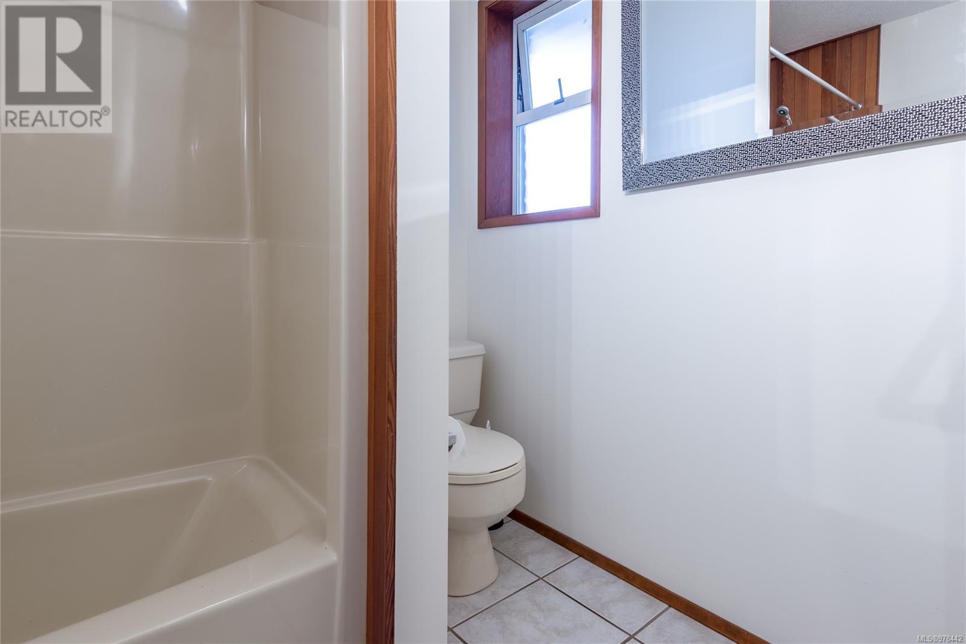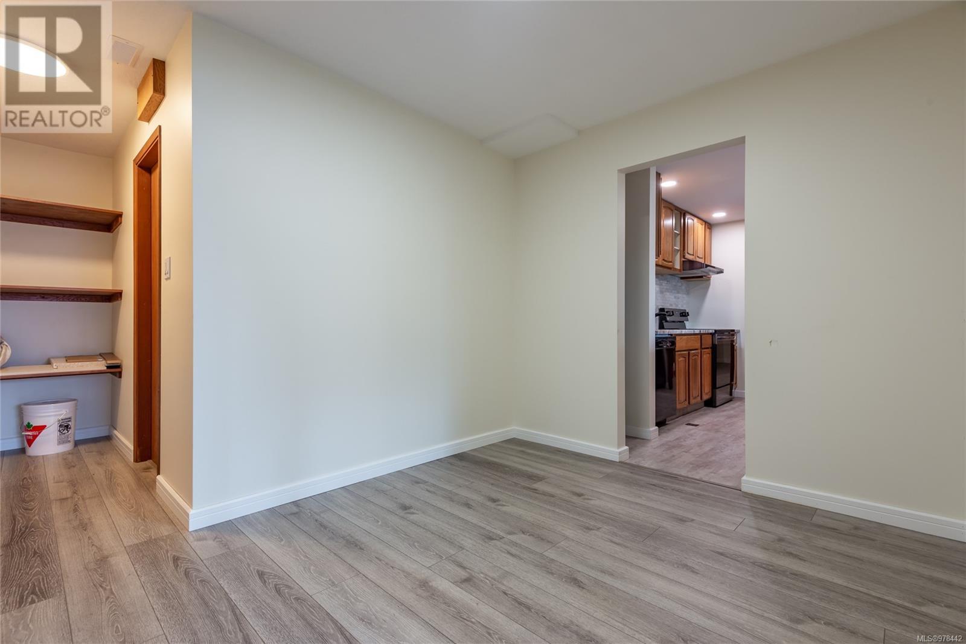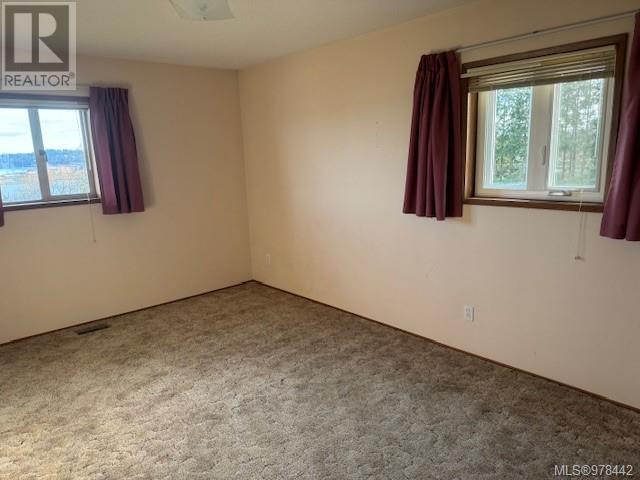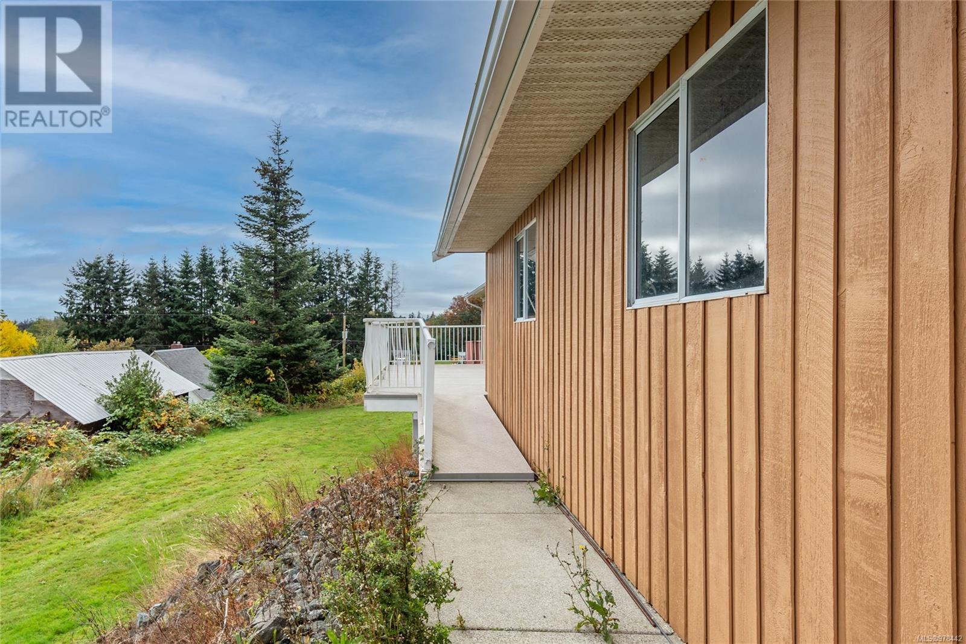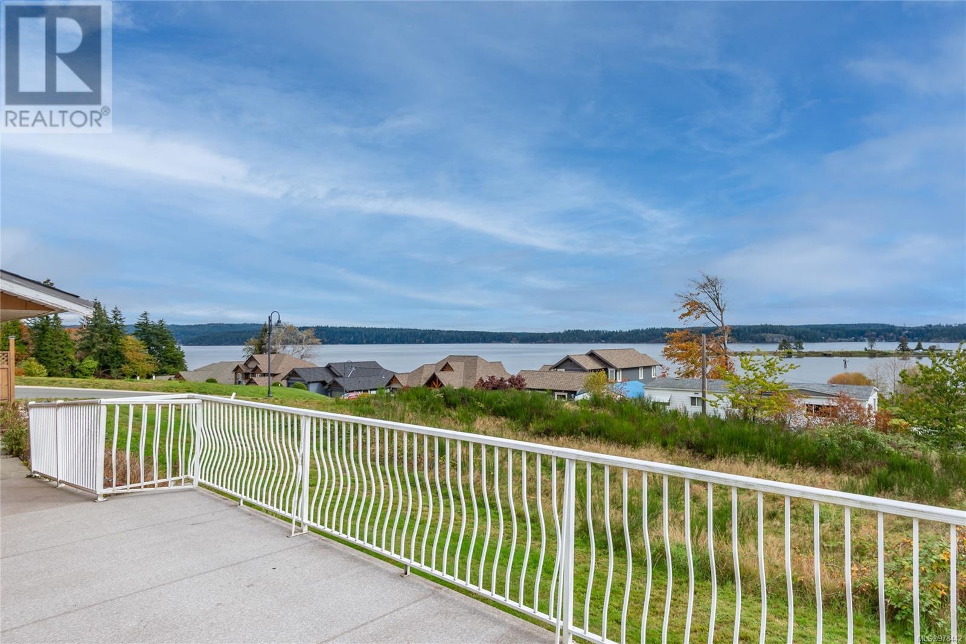1573 Perth Rd Campbell River, British Columbia V9W 1G4
$1,451,000
Escape to your private retreat with this spacious home nestled on a cul-de-sac, with an acre and a half of land, offering stunning views of the estuary and ocean. There will always be something to see whether it be the float planes landing, cruise ships or endless marine wildlife. This large main-level entry home features a one-bedroom suite on the lower level, perfect for guests or rental potential. Recent updates include new windows, remodeled kitchen with updated countertops, 2-year-old wood stove, and new kitchen appliances. Bathrooms, hot water tank, and more have also been upgraded. Situated on 1.5 acres, this property boasts R3 zoning for incredible future possibilities, along with ample RV parking. All this, just 5 minutes from town. (id:48643)
Property Details
| MLS® Number | 978442 |
| Property Type | Single Family |
| Neigbourhood | Campbell River North |
| Features | Cul-de-sac, Other, Marine Oriented |
| Parking Space Total | 4 |
| View Type | Mountain View, Ocean View |
Building
| Bathroom Total | 4 |
| Bedrooms Total | 4 |
| Appliances | Refrigerator, Stove, Washer, Dryer |
| Constructed Date | 1981 |
| Cooling Type | Air Conditioned |
| Fireplace Present | Yes |
| Fireplace Total | 1 |
| Heating Fuel | Electric |
| Heating Type | Heat Pump, Hot Water |
| Size Interior | 2,945 Ft2 |
| Total Finished Area | 2945.33 Sqft |
| Type | House |
Parking
| Garage |
Land
| Access Type | Road Access |
| Acreage | Yes |
| Size Irregular | 1.5 |
| Size Total | 1.5 Ac |
| Size Total Text | 1.5 Ac |
| Zoning Description | Rm3 |
| Zoning Type | Residential |
Rooms
| Level | Type | Length | Width | Dimensions |
|---|---|---|---|---|
| Lower Level | Recreation Room | 13 ft | 13 ft x Measurements not available | |
| Lower Level | Laundry Room | 8'5 x 18'4 | ||
| Lower Level | Kitchen | 12 ft | Measurements not available x 12 ft | |
| Lower Level | Bedroom | 14'7 x 9'11 | ||
| Lower Level | Bathroom | 4-Piece | ||
| Main Level | Primary Bedroom | 13'10 x 13'5 | ||
| Main Level | Living Room | 13 ft | 13 ft x Measurements not available | |
| Main Level | Kitchen | 10'10 x 19'11 | ||
| Main Level | Entrance | 6'10 x 6'8 | ||
| Main Level | Dining Room | 13 ft | 13 ft x Measurements not available | |
| Main Level | Bedroom | 13 ft | 13 ft x Measurements not available | |
| Main Level | Bedroom | 16'5 x 9'11 | ||
| Main Level | Bathroom | 4-Piece | ||
| Main Level | Ensuite | 3-Piece | ||
| Main Level | Bathroom | 2-Piece |
https://www.realtor.ca/real-estate/27534262/1573-perth-rd-campbell-river-campbell-river-north
Contact Us
Contact us for more information
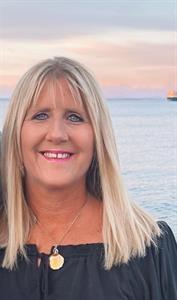
Tammy Forberg
Personal Real Estate Corporation
viprealtygroup.ca/
972 Shoppers Row
Campbell River, British Columbia V9W 2C5
(250) 286-3293
(888) 286-1932
(250) 286-1932
www.campbellriverrealestate.com/

Barry Bowden
tammyforberg.com/
972 Shoppers Row
Campbell River, British Columbia V9W 2C5
(250) 286-3293
(888) 286-1932
(250) 286-1932
www.campbellriverrealestate.com/

Paul Axon
amyandpaul.ca/
972 Shoppers Row
Campbell River, British Columbia V9W 2C5
(250) 286-3293
(888) 286-1932
(250) 286-1932
www.campbellriverrealestate.com/



