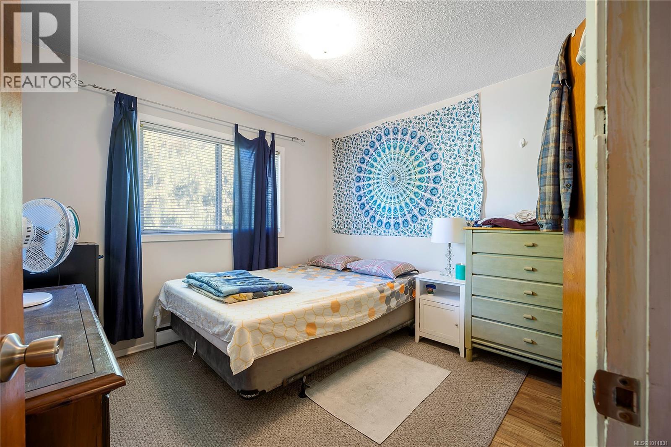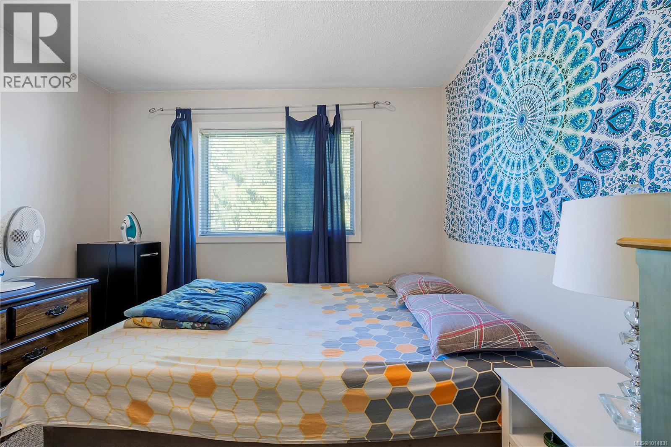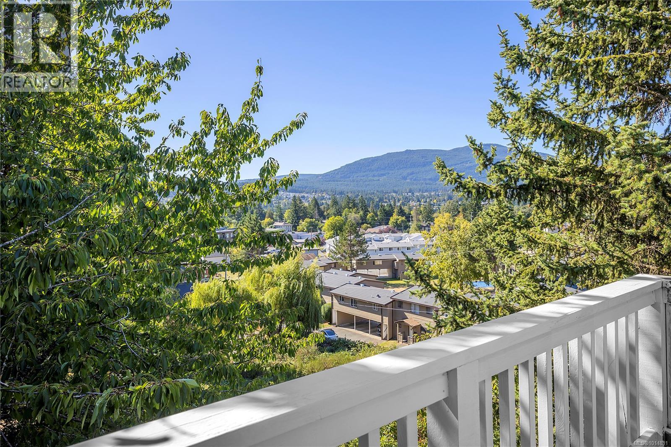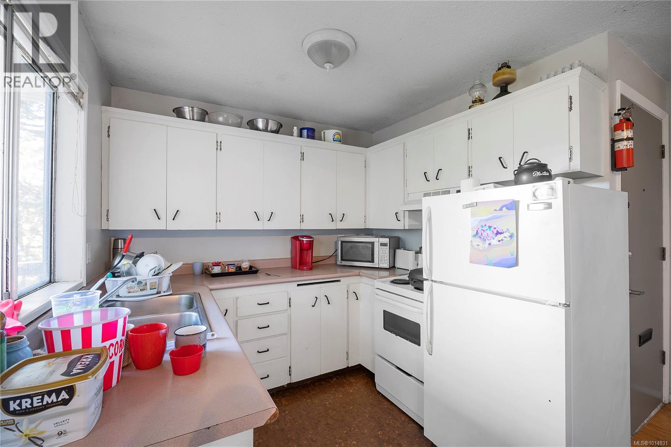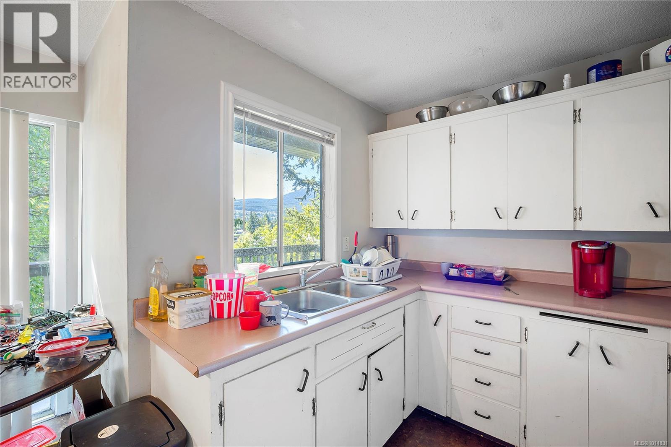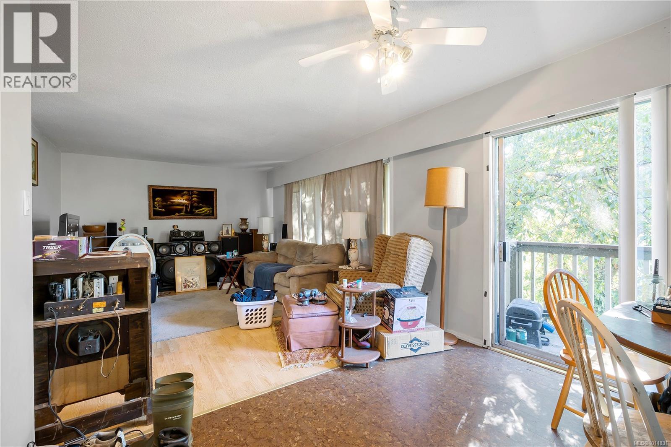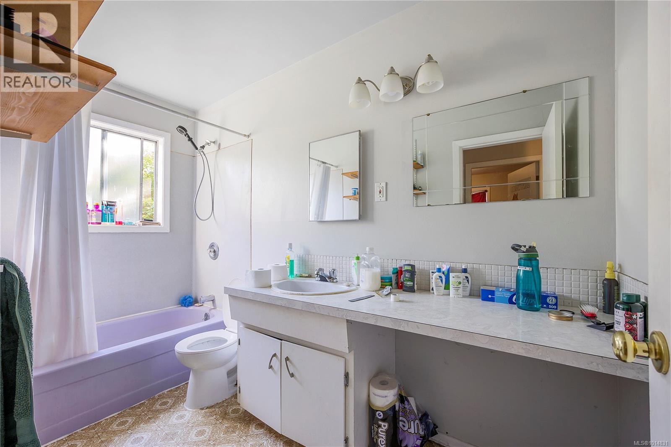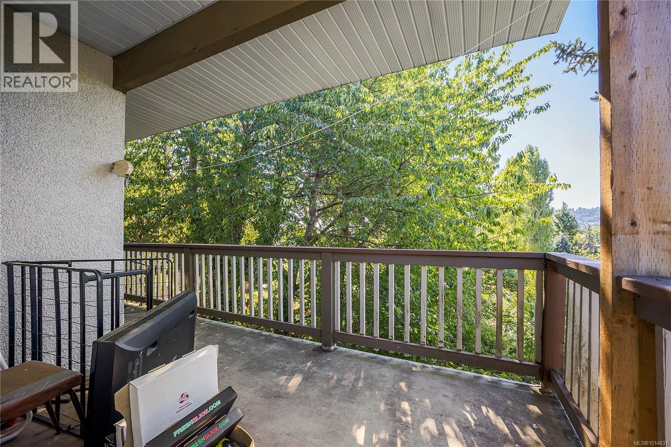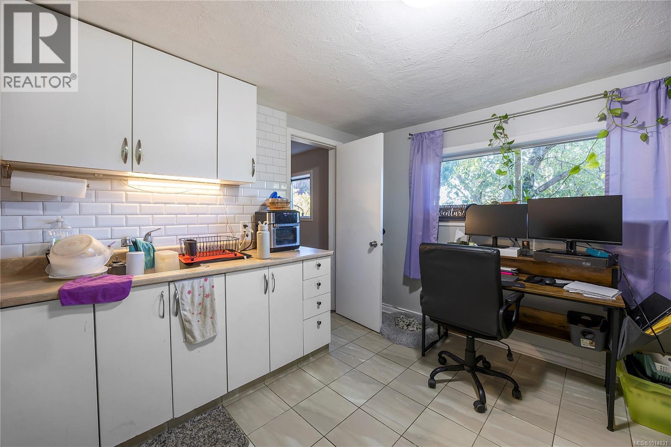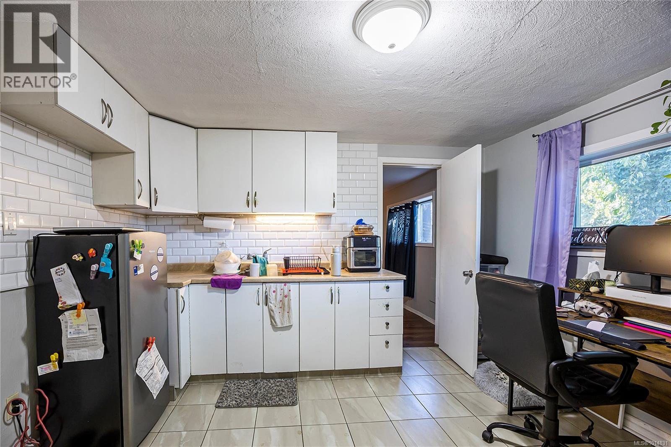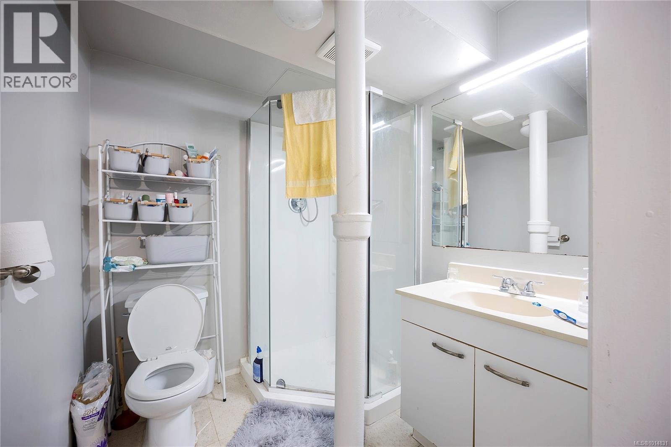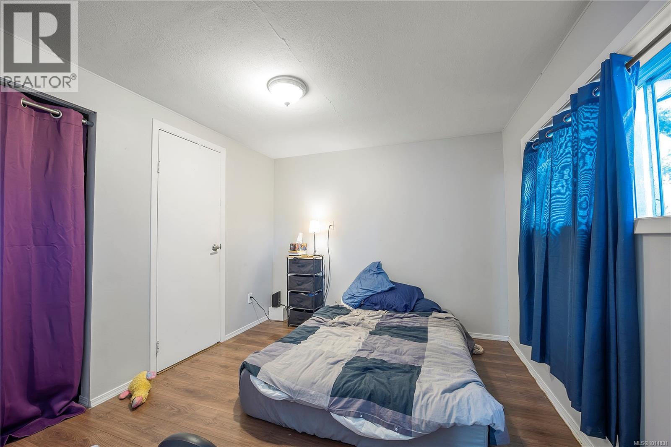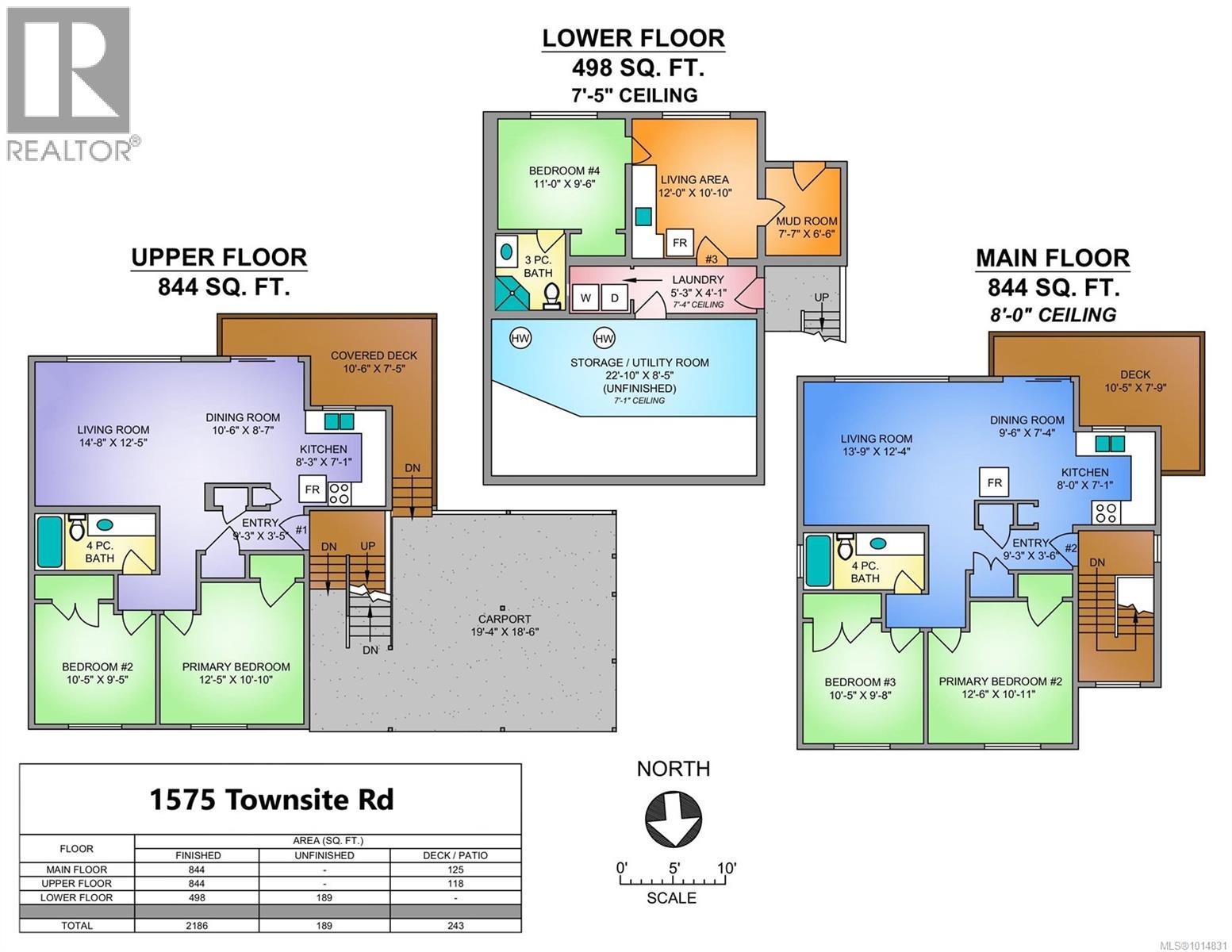1575 Townsite Rd Nanaimo, British Columbia V9S 1M9
$749,000
Investment Opportunity in Central Nanaimo Discover this versatile legal duplex with a bonus unauthorized suite, ideally situated in a sought-after rental hub near Vancouver Island University, Nanaimo Regional General Hospital, public transit, and major shopping centers. This income-generating property offers three separate suites: Two 2-bedroom, 1-bath units One 1-bedroom, 1-bath suite Enjoy stunning views of Mt. Benson, two separate hydro meters, a covered carport with parking for two vehicles, and a spacious 11,000 sq.ft. lot. Whether you're looking to live in one unit while renting out the others, or fully lease all three, this property is well-positioned to capitalize on Nanaimo’s low vacancy rates and strong rental demand. Currently tenanted, it's a turnkey opportunity to start or expand your real estate portfolio. (id:48643)
Property Details
| MLS® Number | 1014831 |
| Property Type | Single Family |
| Neigbourhood | Central Nanaimo |
| Parking Space Total | 4 |
Building
| Bathroom Total | 3 |
| Bedrooms Total | 5 |
| Constructed Date | 1968 |
| Cooling Type | None |
| Heating Fuel | Electric |
| Size Interior | 2,107 Ft2 |
| Total Finished Area | 2107 Sqft |
| Type | Duplex |
Land
| Acreage | No |
| Size Irregular | 11953 |
| Size Total | 11953 Sqft |
| Size Total Text | 11953 Sqft |
| Zoning Description | R1 & R4 |
| Zoning Type | Multi-family |
Rooms
| Level | Type | Length | Width | Dimensions |
|---|---|---|---|---|
| Second Level | Dining Room | 11'11 x 10'10 | ||
| Second Level | Living Room | 15'2 x 13'1 | ||
| Second Level | Kitchen | 8'8 x 7'7 | ||
| Second Level | Bedroom | 11'11 x 10'10 | ||
| Second Level | Bedroom | 13' x 13' | ||
| Second Level | Bathroom | 4-Piece | ||
| Lower Level | Great Room | 14'1 x 11'11 | ||
| Lower Level | Laundry Room | 8'8 x 7'2 | ||
| Lower Level | Bedroom | 10'10 x 10'10 | ||
| Lower Level | Bathroom | 3-Piece | ||
| Main Level | Living Room | 15' x 13' | ||
| Main Level | Dining Room | 11'11 x 10'10 | ||
| Main Level | Kitchen | 8'8 x 7'7 | ||
| Main Level | Bedroom | 11'11 x 10'10 | ||
| Main Level | Bedroom | 13 ft | 13 ft | 13 ft x 13 ft |
| Main Level | Bathroom | 4-Piece |
https://www.realtor.ca/real-estate/28911990/1575-townsite-rd-nanaimo-central-nanaimo
Contact Us
Contact us for more information

Larry Mcnabb
www.mcnabbrealestategroup.com/
#1 - 5140 Metral Drive
Nanaimo, British Columbia V9T 2K8
(250) 751-1223
(800) 916-9229
(250) 751-1300
www.remaxprofessionalsbc.com/


