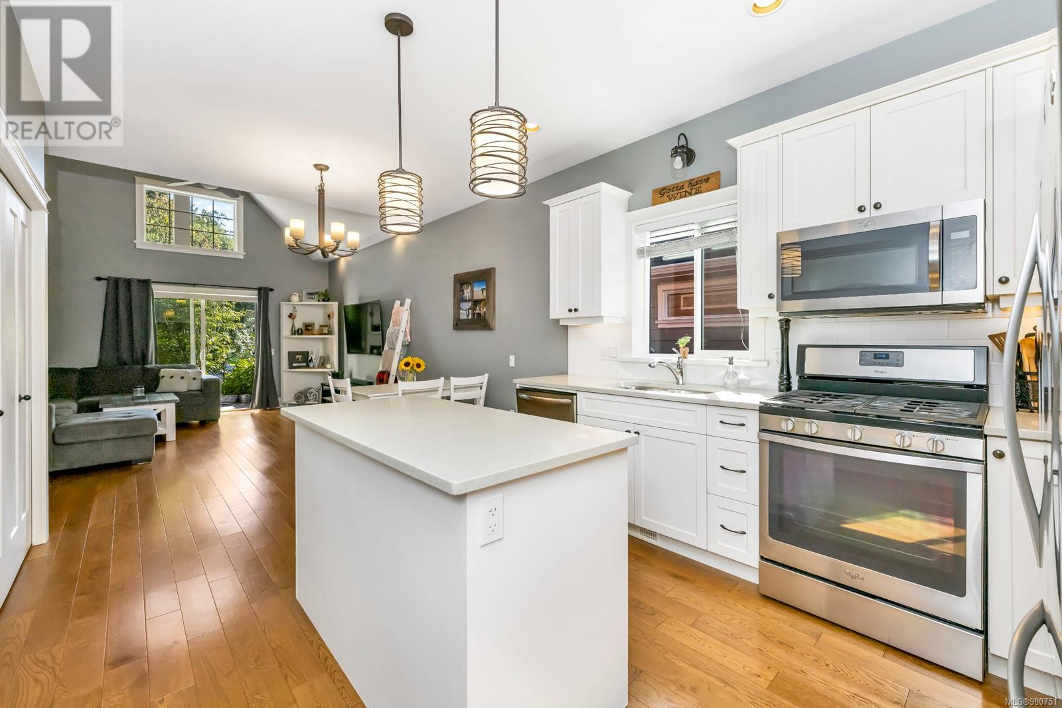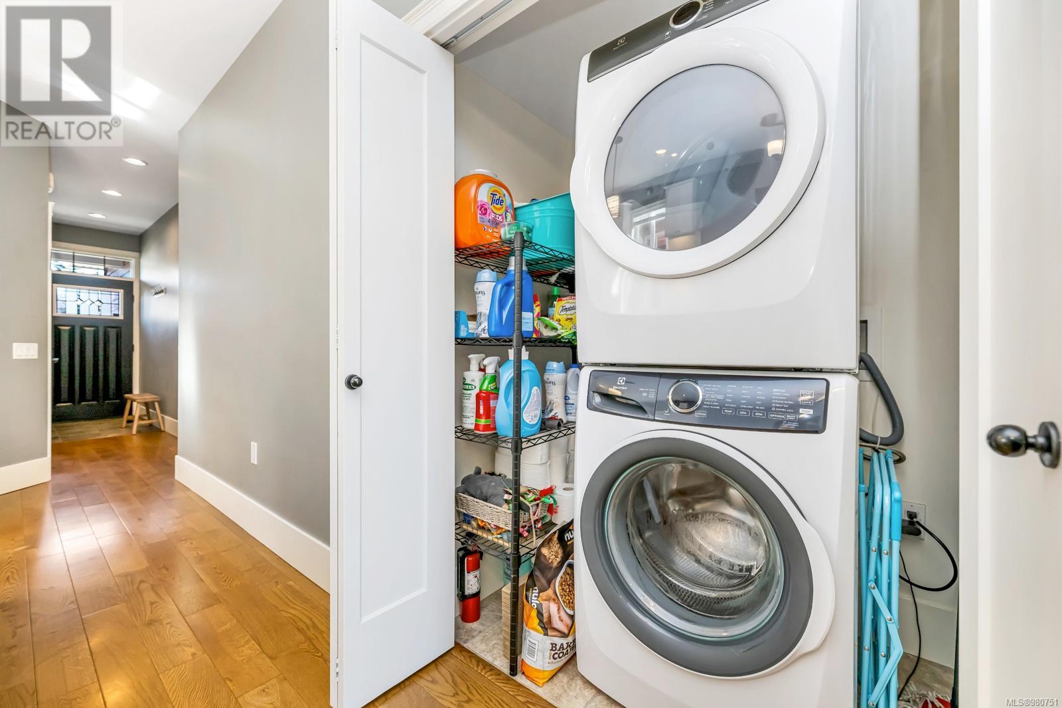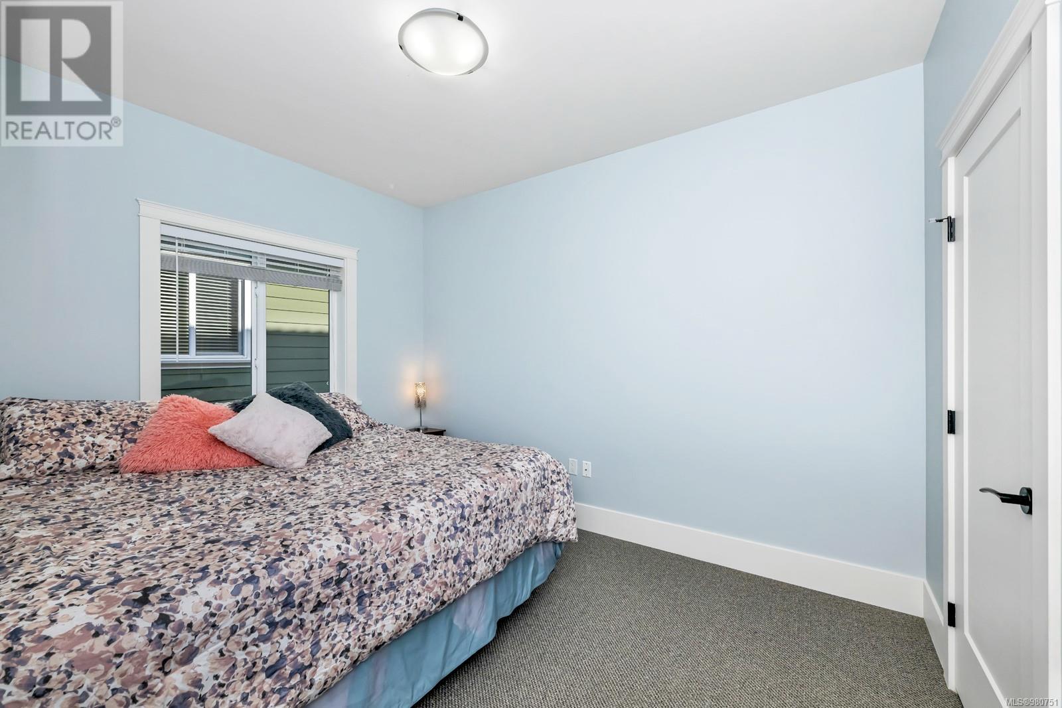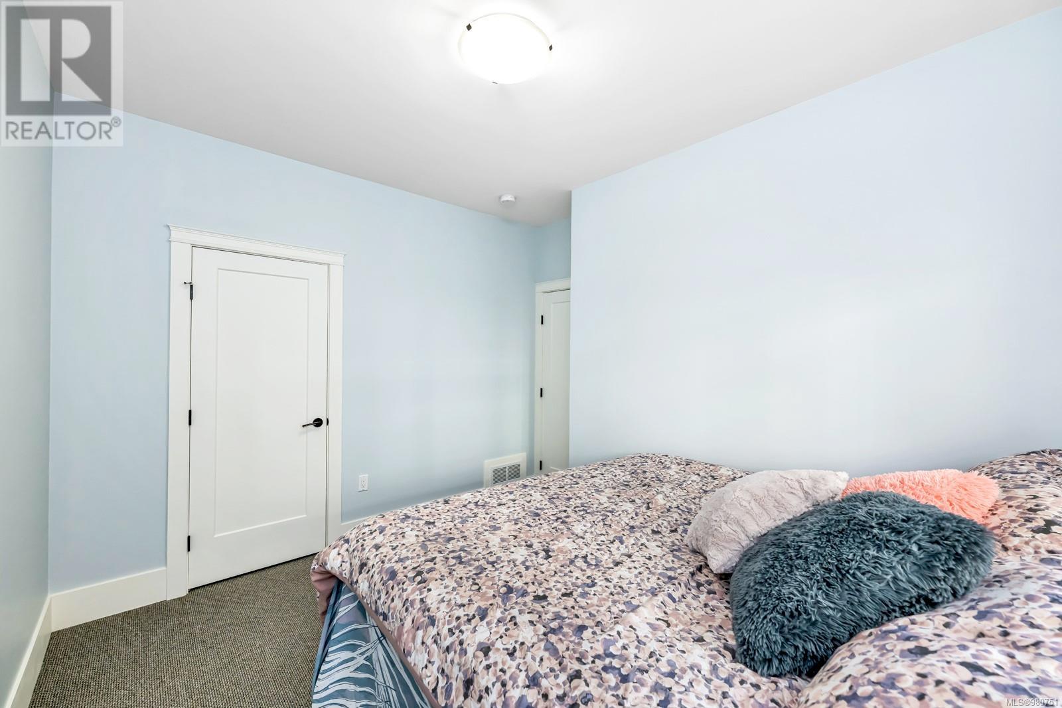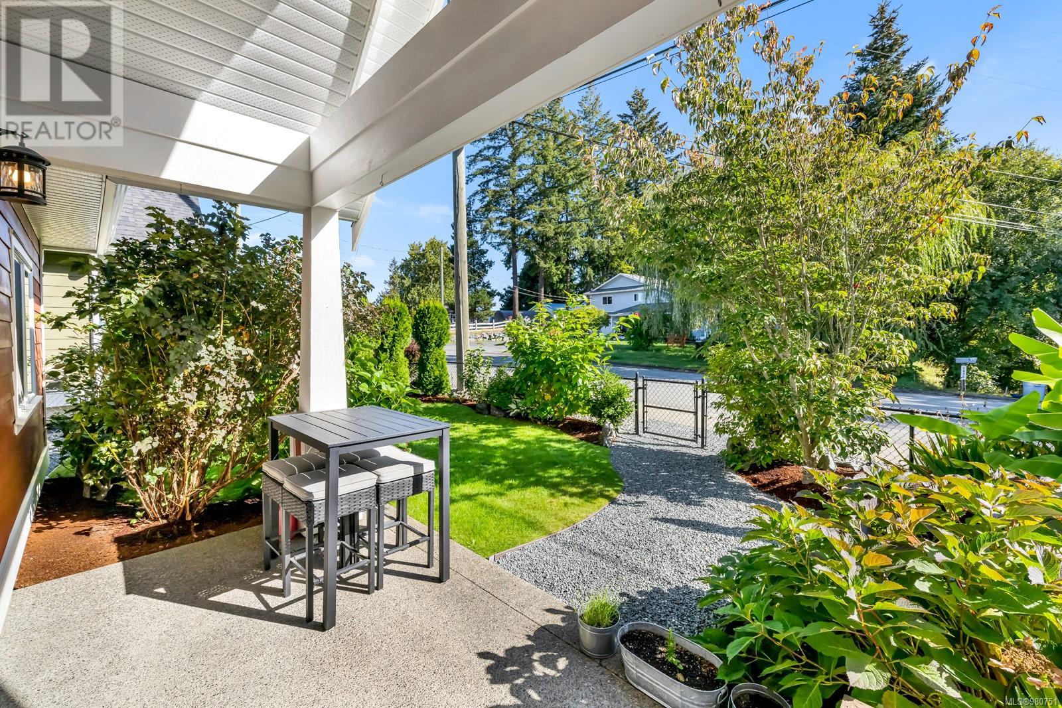158 Village Way Duncan, British Columbia V9L 0G6
$753,000Maintenance,
$157 Monthly
Maintenance,
$157 MonthlyWelcome to Stonewood Village. This beautifully crafted immaculate main-level entry home is perfectly situated near schools, convenient shopping, parks, scenic trails, and transit. The open concept living area features soaring vaulted ceilings, and a stylish kitchen, stainless steel appliances, a gas range, and a cozy dining nook. The main level offers a spacious primary bedroom, walk-in closet and a 3-piece ensuite, two additional well-sized bedrooms, a functional laundry area, and a 4-piece bathroom. Upstairs, a versatile loft space leads to an oversized bedroom with a private 4-piece bathroom, ideal as a second primary suite, home office, or media room. Step outside to a fenced backyard with a covered patio, perfect for relaxing or entertaining, complete with a built-in irrigation system and convenient street parking. Additional highlights include whole home air conditioning, gas furnace, a 5-foot crawl space, large attached garage, balance of home warranty. The perfect family home! (id:48643)
Property Details
| MLS® Number | 980751 |
| Property Type | Single Family |
| Neigbourhood | West Duncan |
| Community Features | Pets Allowed, Family Oriented |
| Features | Central Location, Curb & Gutter, Level Lot, Other |
| Parking Space Total | 2 |
| View Type | Mountain View |
Building
| Bathroom Total | 3 |
| Bedrooms Total | 4 |
| Constructed Date | 2017 |
| Cooling Type | Central Air Conditioning |
| Heating Fuel | Natural Gas |
| Heating Type | Forced Air |
| Size Interior | 1,744 Ft2 |
| Total Finished Area | 1662 Sqft |
| Type | House |
Land
| Access Type | Road Access |
| Acreage | No |
| Size Irregular | 3746 |
| Size Total | 3746 Sqft |
| Size Total Text | 3746 Sqft |
| Zoning Description | Cd4 |
| Zoning Type | Multi-family |
Rooms
| Level | Type | Length | Width | Dimensions |
|---|---|---|---|---|
| Second Level | Attic (finished) | 33'1 x 6'0 | ||
| Second Level | Attic (finished) | 6'4 x 5'10 | ||
| Second Level | Bonus Room | 10'10 x 13'11 | ||
| Second Level | Bathroom | 4-Piece | ||
| Second Level | Bedroom | 16'1 x 13'10 | ||
| Main Level | Bathroom | 4-Piece | ||
| Main Level | Bedroom | 9'4 x 11'9 | ||
| Main Level | Ensuite | 3-Piece | ||
| Main Level | Primary Bedroom | 12'4 x 11'9 | ||
| Main Level | Living Room | 12'2 x 14'0 | ||
| Main Level | Dining Room | 8'9 x 10'7 | ||
| Main Level | Kitchen | 11'5 x 10'8 | ||
| Main Level | Bedroom | 10'5 x 7'11 | ||
| Main Level | Entrance | 9'9 x 3'5 |
https://www.realtor.ca/real-estate/27654584/158-village-way-duncan-west-duncan
Contact Us
Contact us for more information
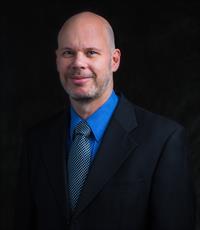
Paul Tedrick
www.paultedrick.ca/
www.facebook.com/southislandrealestate/
23 Queens Road
Duncan, British Columbia V9L 2W1
(250) 746-8123
(250) 746-8115
www.pembertonholmesduncan.com/






