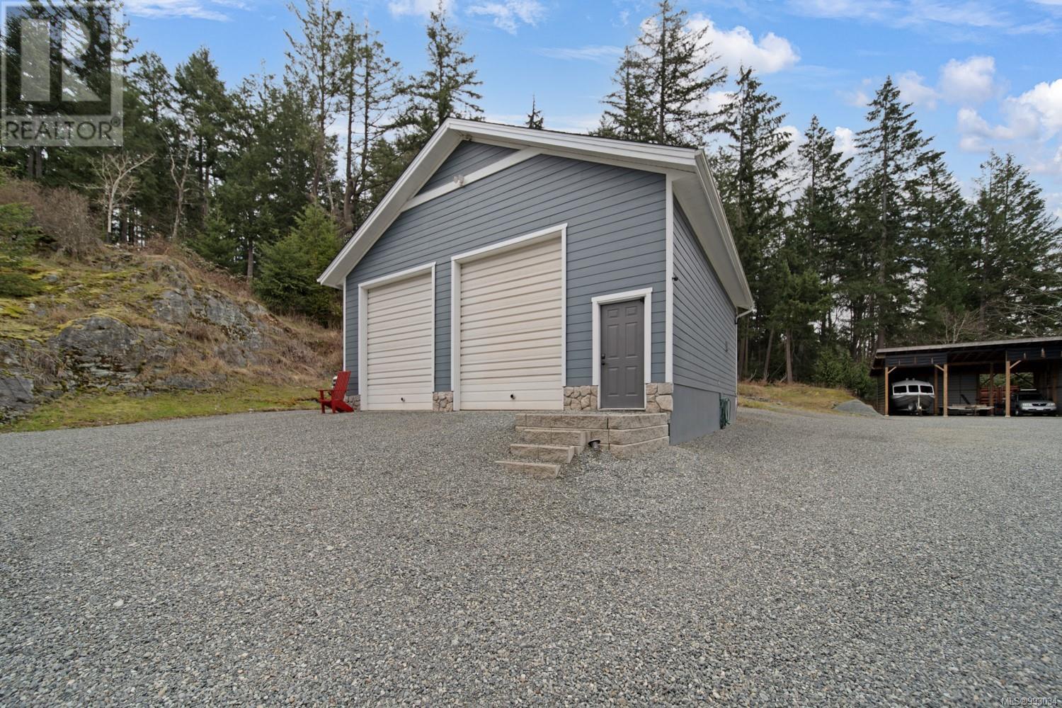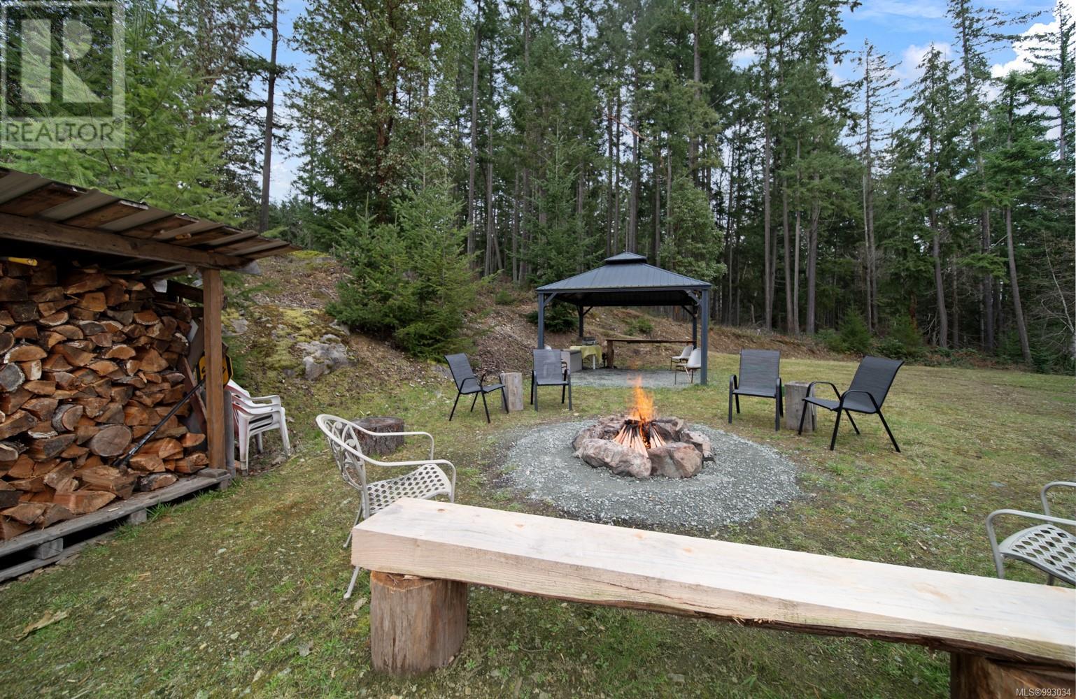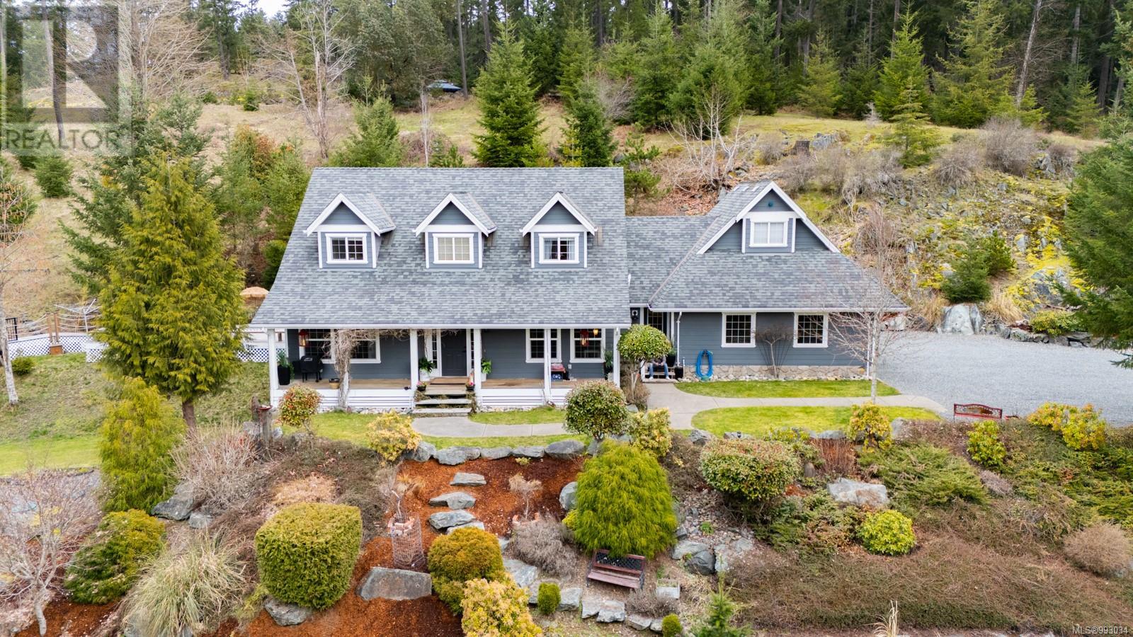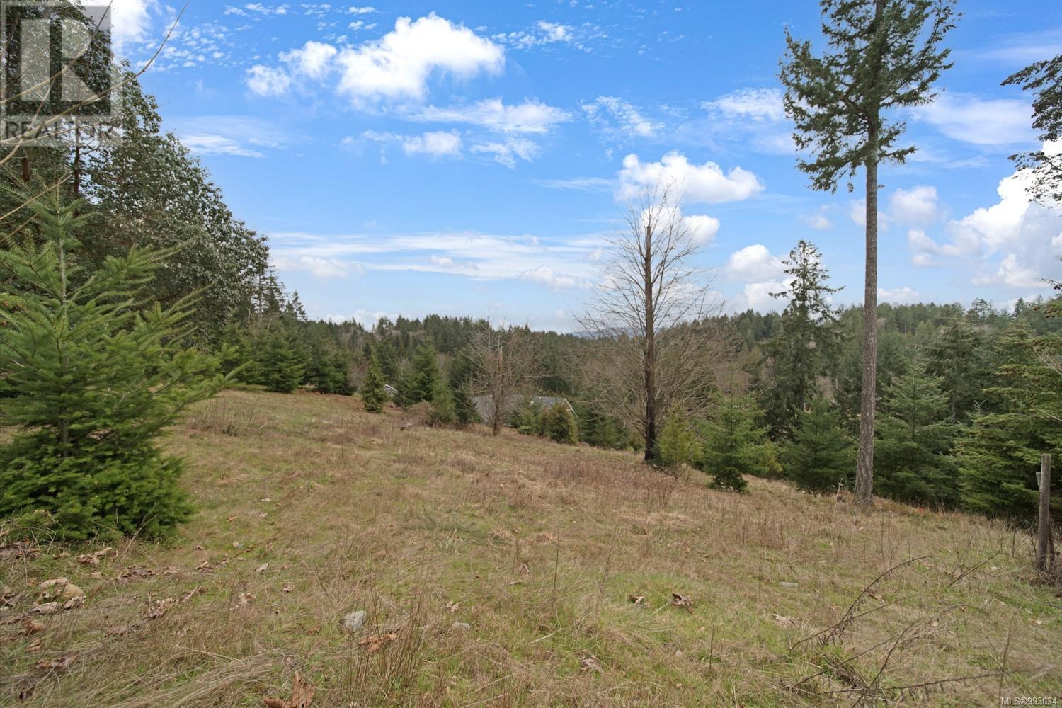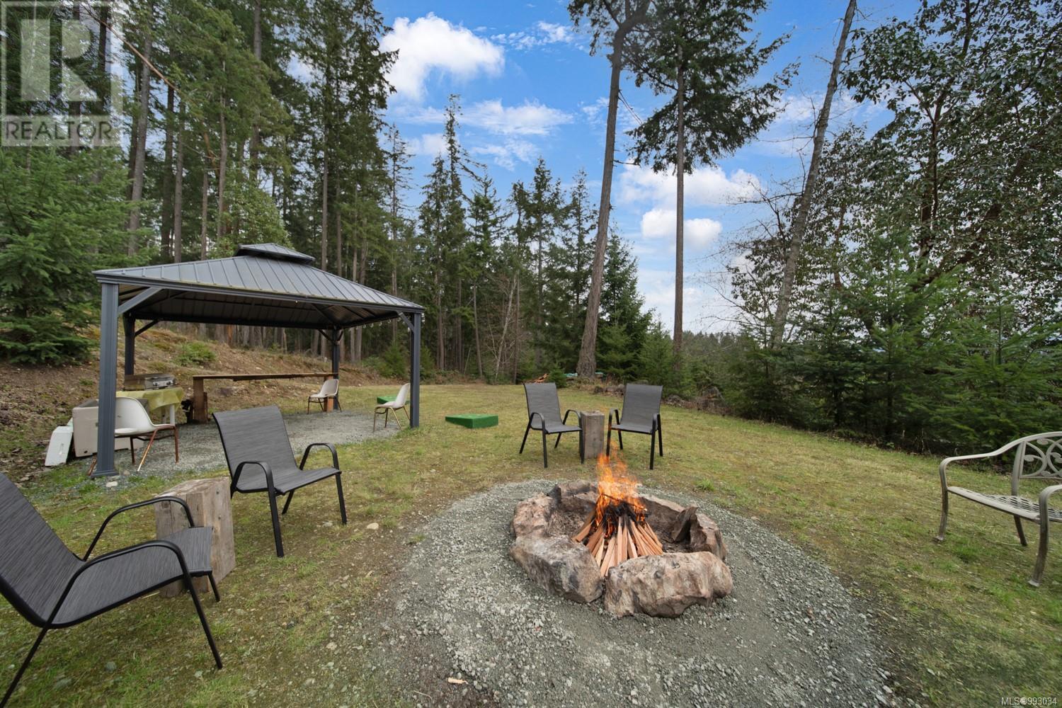1591 Escarpment Way Duncan, British Columbia V9L 5W7
$1,649,000
Private 5 acre retreat nestled on a stunning acreage at the base of Maple Mountain. Meticulously maintained 3,300 sq. ft. home has been cherished by the same family for 16 years, offering a rare blend of seclusion, adventure, & modern comfort. Picturesque driveway lined w/ cherry blossom trees welcomes you to this beautifully landscaped property. Thoughtfully designed layout provides ample space for family living. Main floor features spacious primary bedroom, offering convenience/privacy, along w/ additional den that can easily serve as a 4th bedroom or guest room. Upstairs, you'll find 2 generously sized bedrooms connected by a charming children's play area, along w/ 2 bathrooms for added convenience. For those who love recreation & entertainment, the 1,000 sq. ft. basement is perfect for a home gym, TV lounge, or games room. Step out your back door & immerse yourself in nature w/ direct trail access leading up Maple Mountain—ideal for hiking, mountain biking, & exploring the great outdoors. After a day of adventure, relax in your private backyard oasis, complete w/ a sparkling pool, soothing hot tub, & cozy fire pit area perfect for gatherings under the stars. Outdoor enthusiasts will appreciate the large double-bay shop & additional outbuilding, providing plenty of room for boat & ATV storage. Whether you need a workshop or extra space for equipment, this property is designed to accommodate your lifestyle. Despite its serene setting, this incredible home is just minutes from Maple Bay’s waterfront & only a 10-minute drive to Duncan, where you’ll find restaurants, grocery stores, & an array of local shops. This is the perfect balance of peaceful country living & modern convenience. Don’t miss this opportunity to own a one-of-a-kind property in a truly breathtaking location! Call or email Gillian Lowe or Sean McLintock PREC w/ RE/MAX Generation for additional info 778-867-8006 / gillian@macrealtygroup.ca (Data is approximate & must be verified if important.) (id:48643)
Property Details
| MLS® Number | 993034 |
| Property Type | Single Family |
| Neigbourhood | East Duncan |
| Features | Acreage, Park Setting, Private Setting, Southern Exposure, Wooded Area, Other, Marine Oriented |
| Parking Space Total | 10 |
| Pool Type | Outdoor Pool |
| View Type | Mountain View |
Building
| Bathroom Total | 4 |
| Bedrooms Total | 3 |
| Constructed Date | 2003 |
| Cooling Type | Fully Air Conditioned |
| Heating Fuel | Electric |
| Heating Type | Forced Air, Heat Pump |
| Size Interior | 3,220 Ft2 |
| Total Finished Area | 3220 Sqft |
| Type | House |
Land
| Access Type | Road Access |
| Acreage | Yes |
| Size Irregular | 4.97 |
| Size Total | 4.97 Ac |
| Size Total Text | 4.97 Ac |
| Zoning Type | Residential |
Rooms
| Level | Type | Length | Width | Dimensions |
|---|---|---|---|---|
| Second Level | Playroom | 36'6 x 7'5 | ||
| Second Level | Ensuite | 10'4 x 4'11 | ||
| Second Level | Bedroom | 16'0 x 13'10 | ||
| Second Level | Ensuite | 10'1 x 4'11 | ||
| Second Level | Bedroom | 16'0 x 13'10 | ||
| Lower Level | Games Room | 14'7 x 18'7 | ||
| Lower Level | Family Room | 16'0 x 15'9 | ||
| Lower Level | Exercise Room | 28'4 x 29'6 | ||
| Main Level | Entrance | 7'1 x 12'10 | ||
| Main Level | Laundry Room | 7'1 x 7'3 | ||
| Main Level | Bathroom | 5'1 x 5'4 | ||
| Main Level | Ensuite | 8'10 x 7'1 | ||
| Main Level | Primary Bedroom | 10'10 x 14'2 | ||
| Main Level | Office | 10'10 x 9'5 | ||
| Main Level | Living Room | 16'0 x 17'0 | ||
| Main Level | Dining Room | 12'4 x 14'3 | ||
| Main Level | Kitchen | 13'0 x 14'3 | ||
| Main Level | Entrance | 9'3 x 5'9 |
https://www.realtor.ca/real-estate/28083247/1591-escarpment-way-duncan-east-duncan
Contact Us
Contact us for more information

Sean Mclintock
Personal Real Estate Corporation
www.seanmclintock.com/
www.facebook.com/SeanMcLintockAssociates/
www.linkedin.com/in/seanmclintock
640 Trans Canada Highway
Ladysmith, British Columbia V9G 1A7
(250) 245-3700
Gillian Lowe
640 Trans Canada Highway
Ladysmith, British Columbia V9G 1A7
(250) 245-3700








