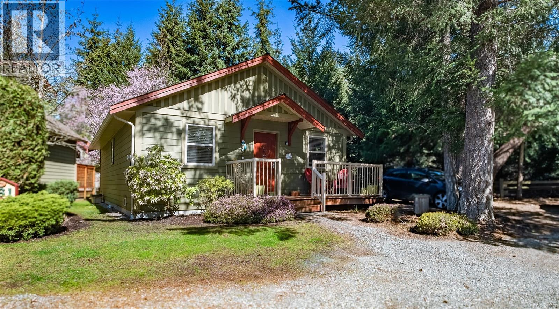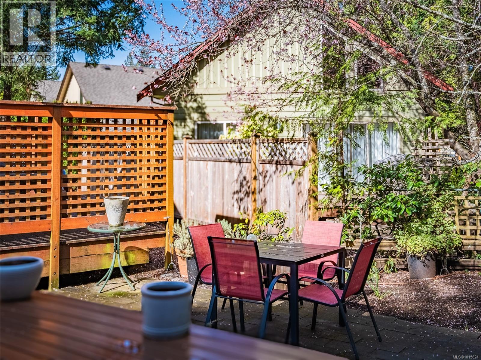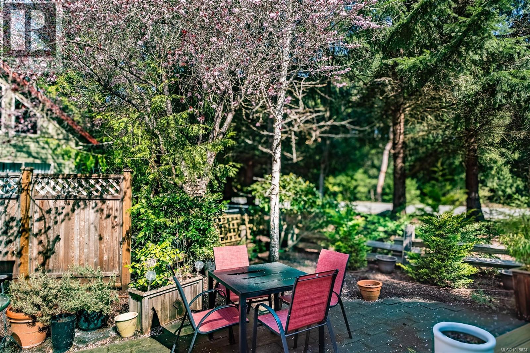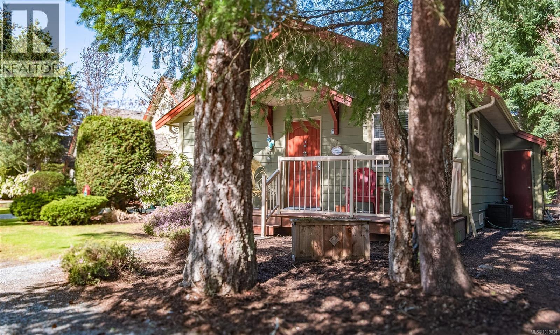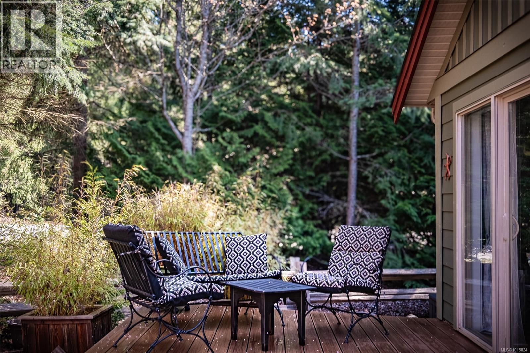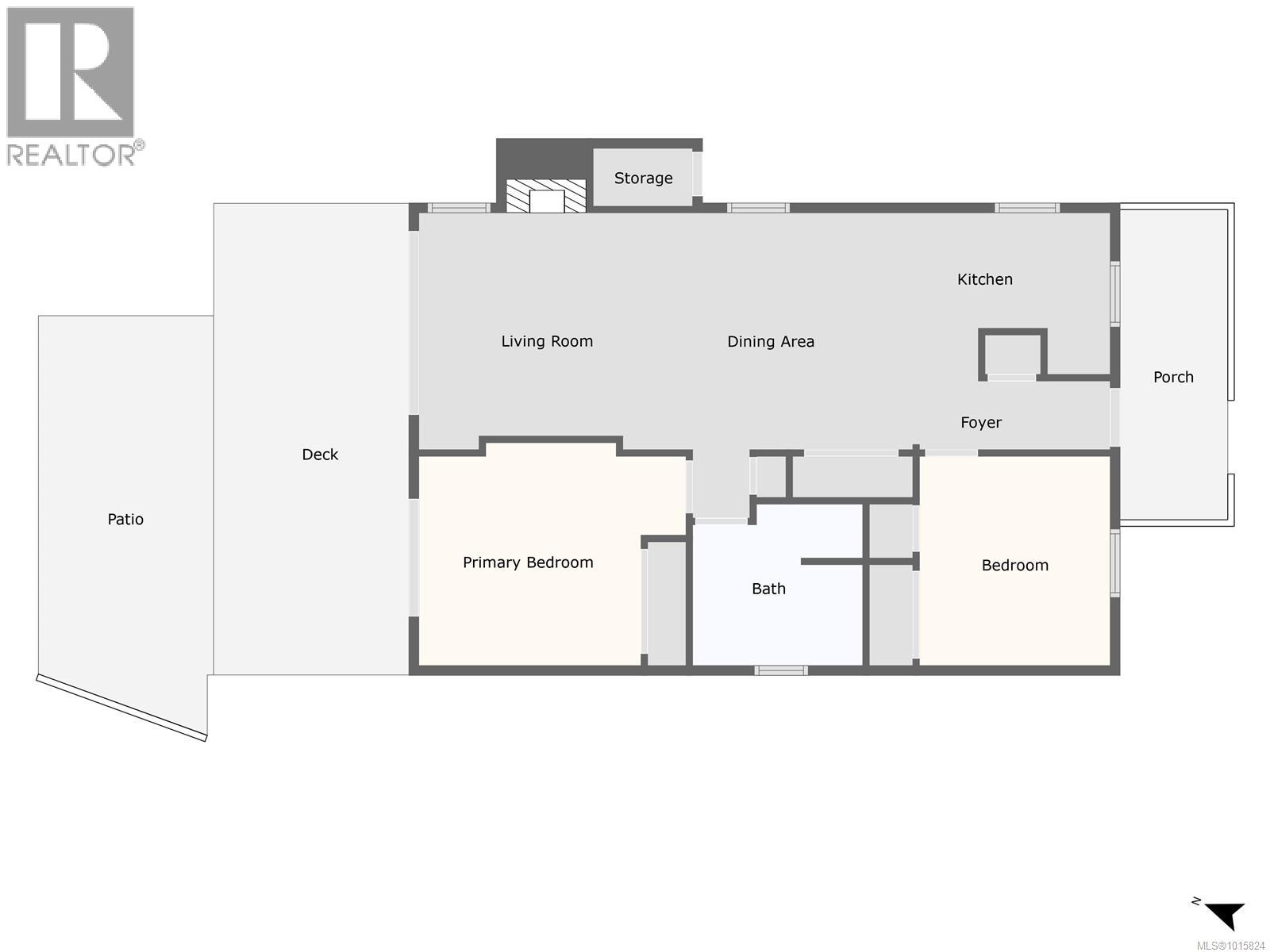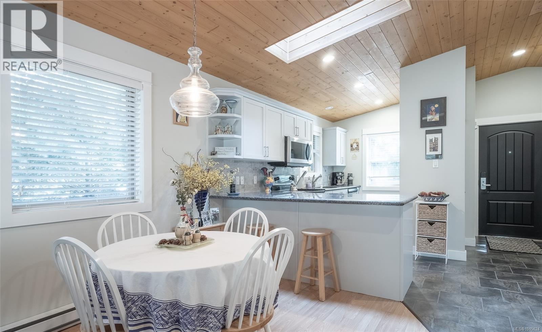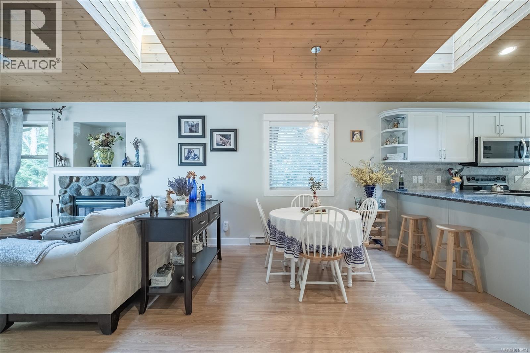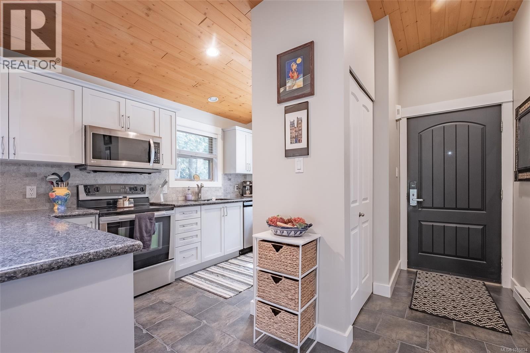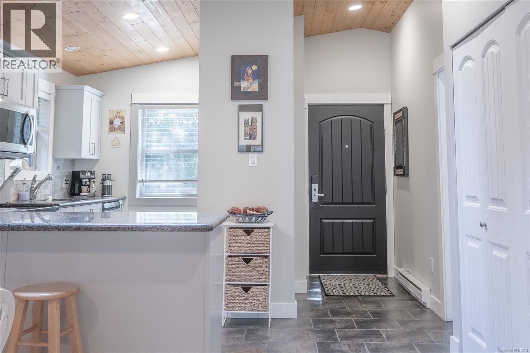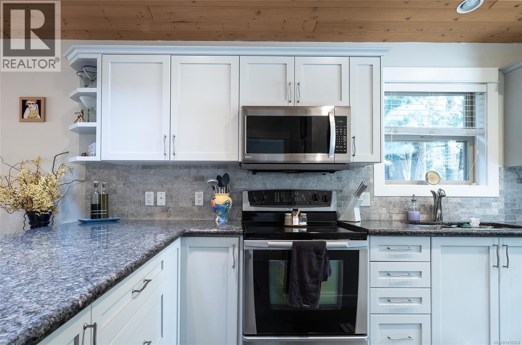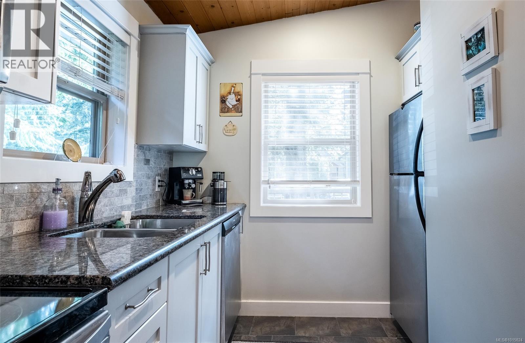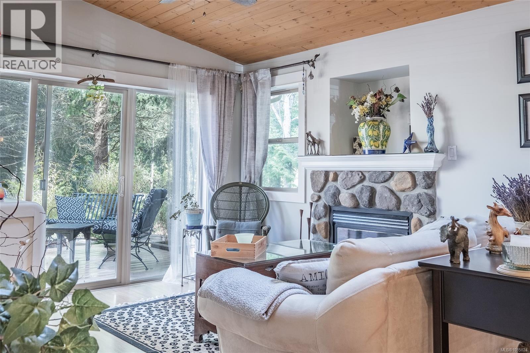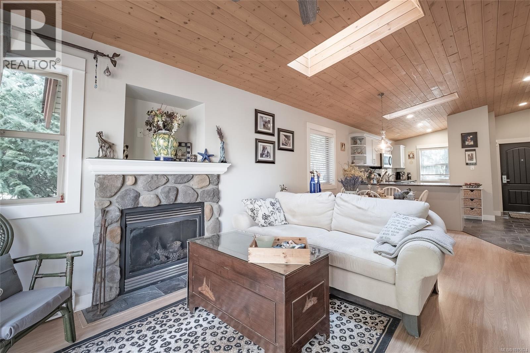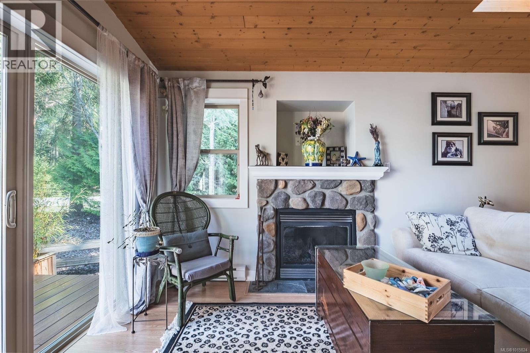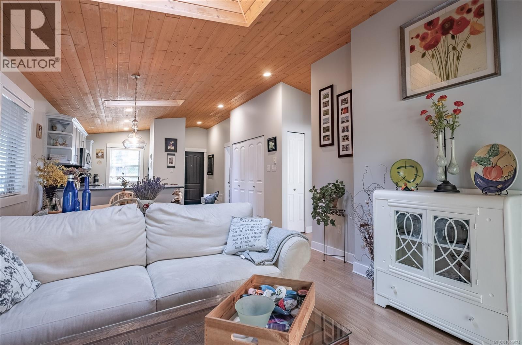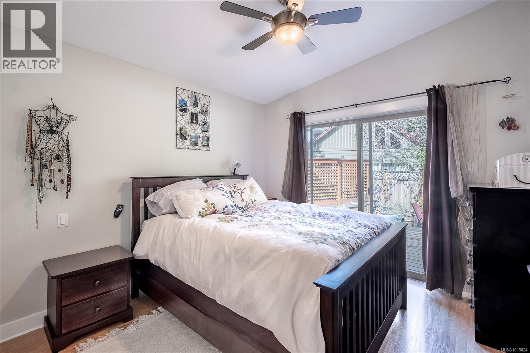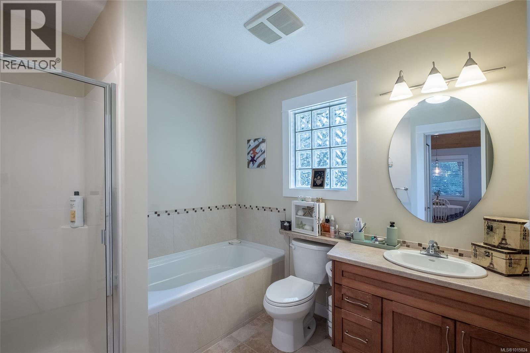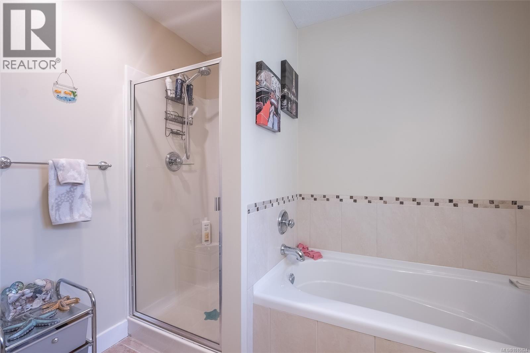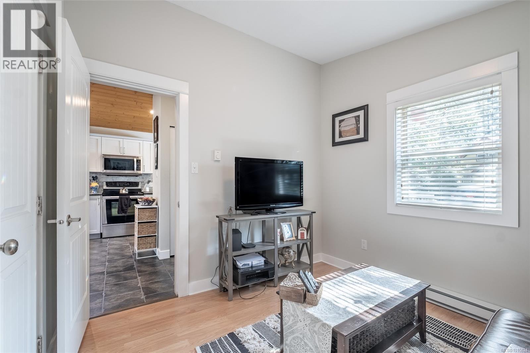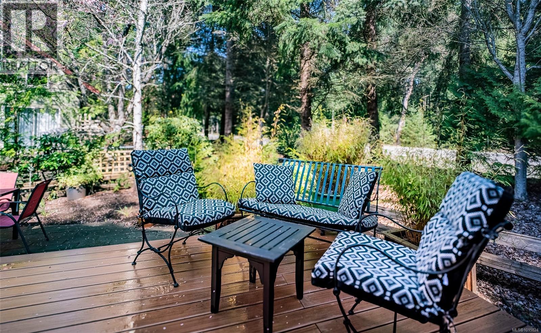161 1080 Resort Dr Parksville, British Columbia V9P 2G9
$608,900Maintenance,
$250.01 Monthly
Maintenance,
$250.01 MonthlyEnd Unit with unique features – Rare Find! No GST on this unit. This sought-after Arbutus Model offers easy one-level living with 2 bedrooms, 1 bath featuring a spacious deck and a beautifully landscaped patio area—an uncommon find in this development. Enjoy dual access to the rear composite deck from both the primary bedroom & the living room Vaulted pine ceilings, skylights, and cozy gas fireplace. Updates include granite counters, refreshed kitchen cabinets, stainless steel appliances, new blinds, lighting, tile backsplash, fresh paint, and tile & laminate flooring, features on-demand gas hot water, and a newer washer, dryer, microwave, & dishwasher. Home also has heated crawl space! Outside is a private rear yard, composite front deck, two parking spots, outside attached storage, and an access card to the indoor pool. Included in Sale: Kitchen table & 4 chairs, two bar stools, bedroom suite in primary bedroom, all outdoor furniture and bamboo plants. Possession can be quick if needed in 30 days~ (id:48643)
Property Details
| MLS® Number | 1015824 |
| Property Type | Single Family |
| Neigbourhood | Parksville |
| Community Features | Pets Allowed With Restrictions, Family Oriented |
| Features | Other |
| Parking Space Total | 2 |
| Plan | Vis5642 |
Building
| Bathroom Total | 1 |
| Bedrooms Total | 2 |
| Constructed Date | 2007 |
| Cooling Type | None |
| Fireplace Present | Yes |
| Fireplace Total | 1 |
| Heating Fuel | Other |
| Heating Type | Baseboard Heaters |
| Size Interior | 864 Ft2 |
| Total Finished Area | 864 Sqft |
| Type | Row / Townhouse |
Land
| Acreage | No |
| Zoning Description | Tc3 |
| Zoning Type | Residential |
Rooms
| Level | Type | Length | Width | Dimensions |
|---|---|---|---|---|
| Main Level | Primary Bedroom | 13'8 x 11'5 | ||
| Main Level | Living Room | 14 ft | 14 ft x Measurements not available | |
| Main Level | Kitchen | 13'4 x 8'7 | ||
| Main Level | Dining Room | 8 ft | Measurements not available x 8 ft | |
| Main Level | Bedroom | 10'8 x 9'9 | ||
| Main Level | Bathroom | 4-Piece |
https://www.realtor.ca/real-estate/28955775/161-1080-resort-dr-parksville-parksville
Contact Us
Contact us for more information

James Andersen
www.islandwestcoastliving.com/
202 - 505 Hamilton St.
Vancouver, British Columbia V6B 2R1
(604) 806-0900
www.onepercentrealty.com/

