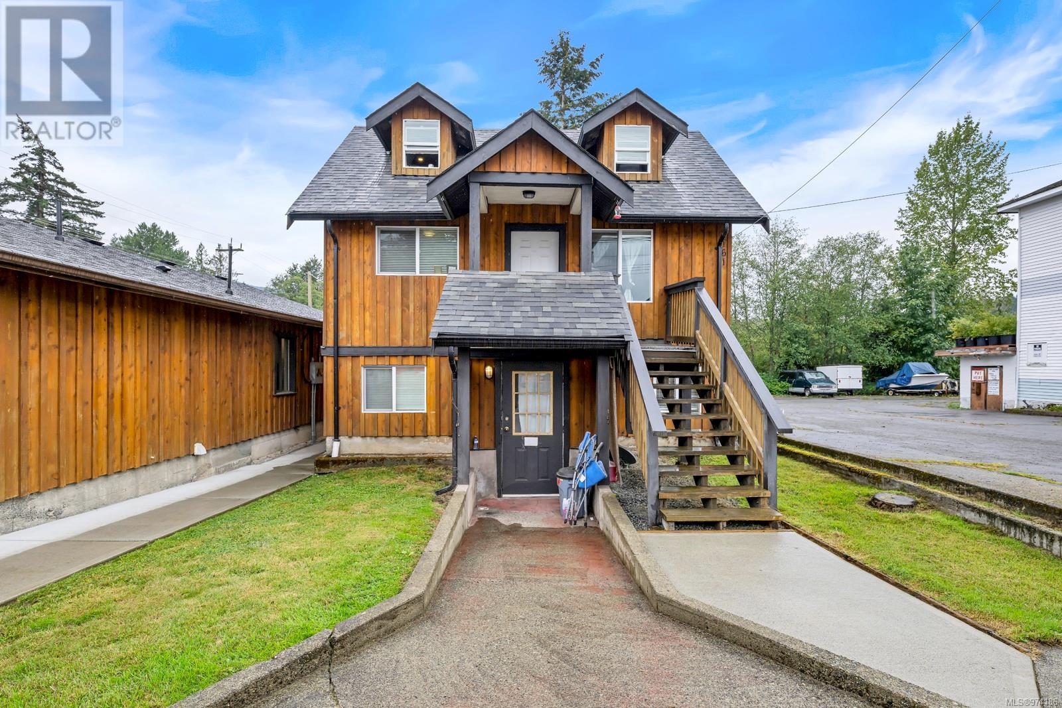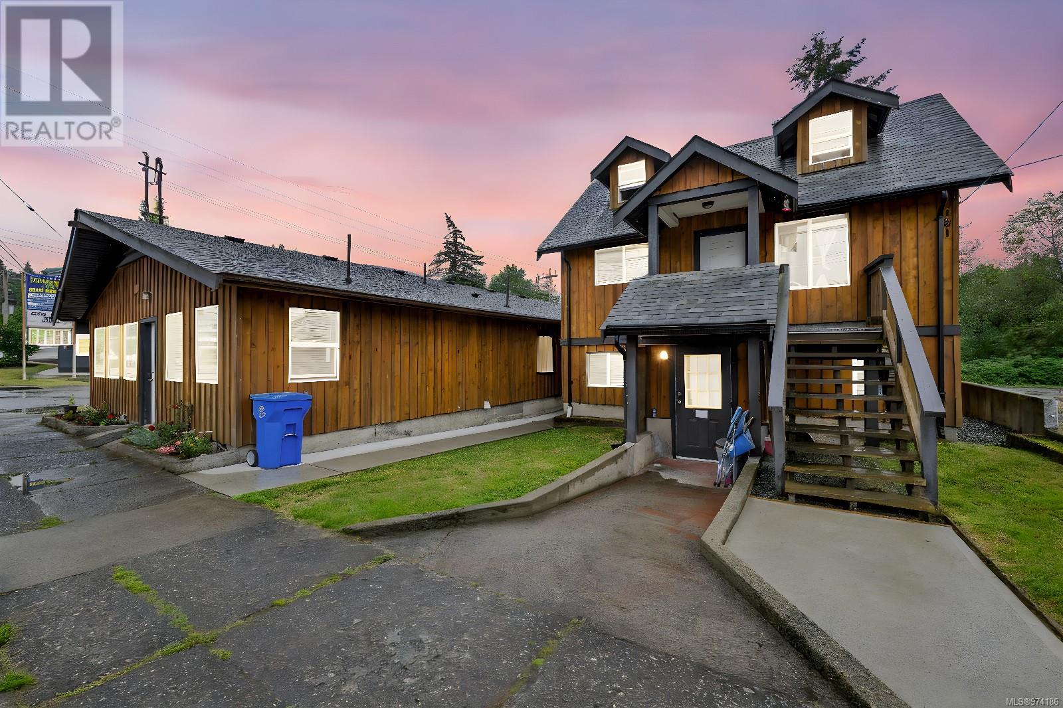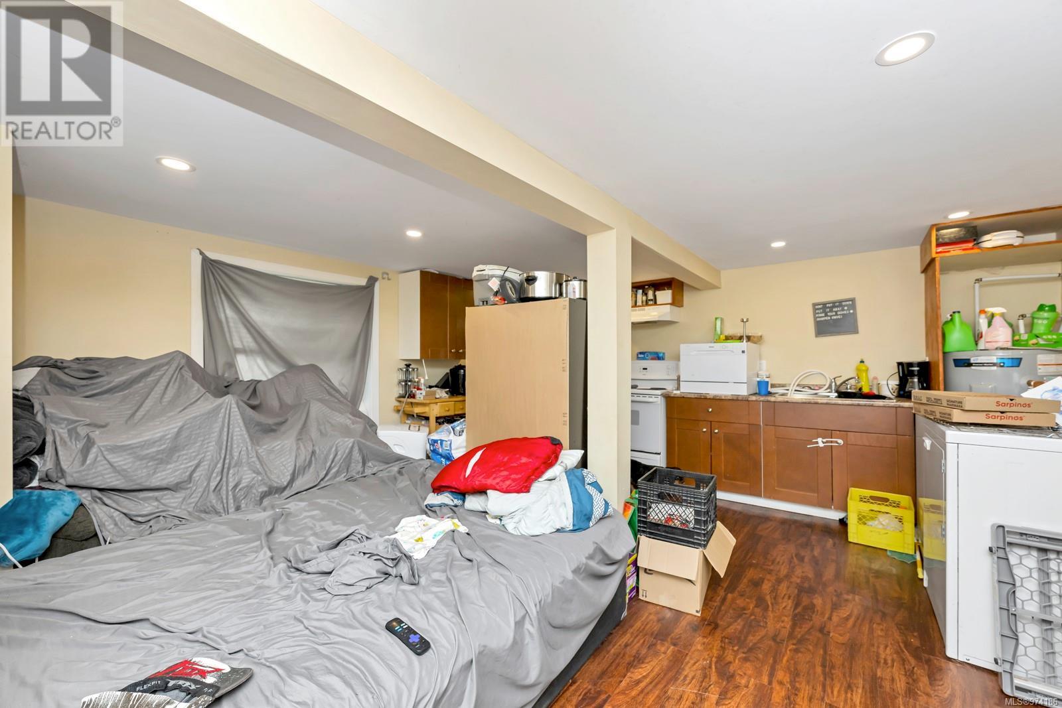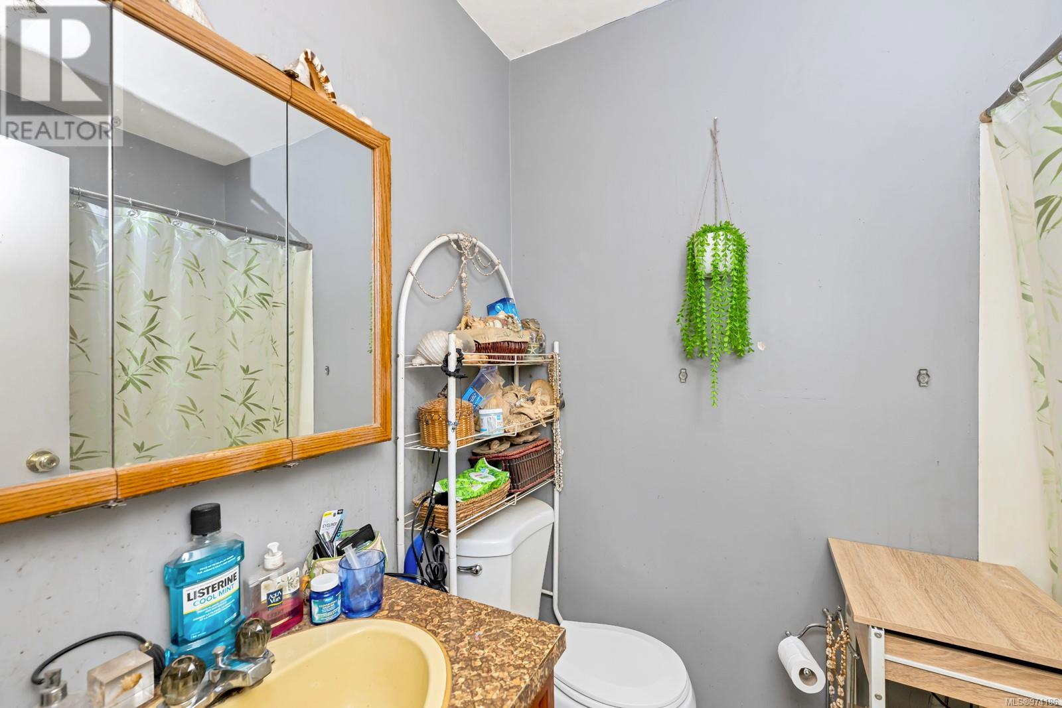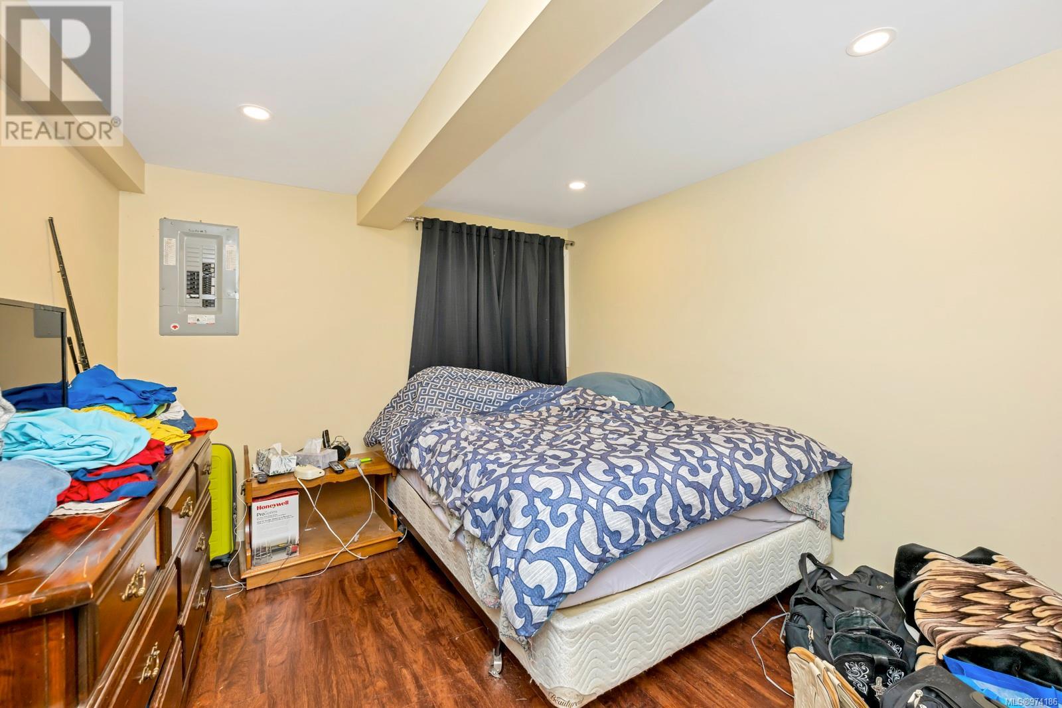161 South Shore Rd Lake Cowichan, British Columbia V0R 2G0
$997,000
C-1 Commercially zoned investment property in Lake Cowichan represents a great opportunity to perhaps live in one of the units & have the others help pay the mortgage. There are 2 separate buildings with 5 total rental units that are all occupied. Larger building has a 5 bedroom suite that takes up the main & upper levels & 2 one bedroom suites in the lower level. The second building is a rancher style with a 2 bedroom suite on one side & a 1 bedroom suite on the other side. In the last 8-9 years the larger, older building was pretty much completely renovated and brought up to code. Both buildings have cedar siding, vinyl windows, good roofs & there is 400 amps total power with each unit having a separate meter in the dedicated power room. Each unit has a fridge, stove, washer, dryer, hot water tank & there is an alarm system that notifies each unit if there is fire/smoke in any of the other units. Close to restaurants, pub, shops, drug store, school, arena & a park on the river. (id:48643)
Property Details
| MLS® Number | 974186 |
| Property Type | Single Family |
| Neigbourhood | Lake Cowichan |
| Features | Central Location, Corner Site, Other, Marine Oriented |
| Parking Space Total | 5 |
| Plan | Vip1231 |
Building
| Bathroom Total | 5 |
| Bedrooms Total | 10 |
| Appliances | Refrigerator, Stove, Washer, Dryer |
| Cooling Type | None |
| Heating Fuel | Electric |
| Heating Type | Baseboard Heaters |
| Size Interior | 3,927 Ft2 |
| Total Finished Area | 3880 Sqft |
| Type | House |
Land
| Access Type | Road Access |
| Acreage | No |
| Size Irregular | 6000 |
| Size Total | 6000 Sqft |
| Size Total Text | 6000 Sqft |
| Zoning Description | C-1 |
| Zoning Type | Commercial |
Rooms
| Level | Type | Length | Width | Dimensions |
|---|---|---|---|---|
| Second Level | Bedroom | 9'11 x 12'2 | ||
| Second Level | Bedroom | 10'0 x 10'7 | ||
| Lower Level | Unfinished Room | 4'6 x 7'7 | ||
| Lower Level | Bathroom | 4-Piece | ||
| Lower Level | Bedroom | 9'7 x 11'6 | ||
| Lower Level | Living Room/dining Room | 10'6 x 11'11 | ||
| Lower Level | Kitchen | 10'10 x 12'1 | ||
| Lower Level | Bathroom | 4-Piece | ||
| Lower Level | Bedroom | 9'4 x 9'7 | ||
| Lower Level | Living Room/dining Room | 11'0 x 14'11 | ||
| Lower Level | Kitchen | 6'7 x 14'5 | ||
| Main Level | Laundry Room | 6'5 x 7'7 | ||
| Main Level | Bathroom | 4-Piece | ||
| Main Level | Bedroom | 9'6 x 10'5 | ||
| Main Level | Bedroom | 9'6 x 9'7 | ||
| Main Level | Primary Bedroom | 9'6 x 12'0 | ||
| Main Level | Living Room | 11'8 x 13'3 | ||
| Main Level | Dining Room | 9'9 x 10'6 | ||
| Main Level | Kitchen | 10'9 x 13'5 | ||
| Other | Bathroom | 4-Piece | ||
| Other | Bedroom | 8'11 x 12'0 | ||
| Other | Bedroom | 8'5 x 10'6 | ||
| Other | Living Room | 9'11 x 14'2 | ||
| Other | Kitchen | 9'6 x 13'1 | ||
| Other | Bathroom | 4-Piece | ||
| Other | Bedroom | 9'10 x 10'10 | ||
| Other | Living Room | 11'0 x 12'4 | ||
| Other | Kitchen | 10'2 x 15'1 |
https://www.realtor.ca/real-estate/27338675/161-south-shore-rd-lake-cowichan-lake-cowichan
Contact Us
Contact us for more information

Mike Eddy
mikeeddyforyou.com/
2610 Beverly Street
Duncan, British Columbia V9L 5C7
(250) 748-5000
(250) 748-5001
www.sutton.com/






