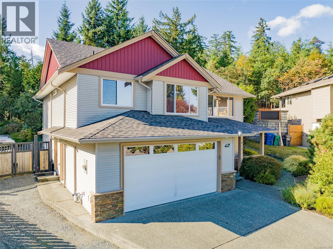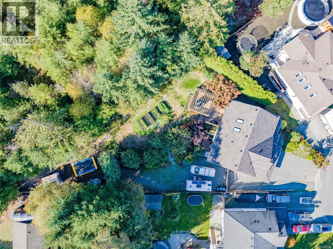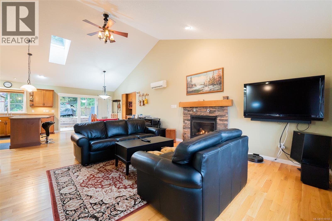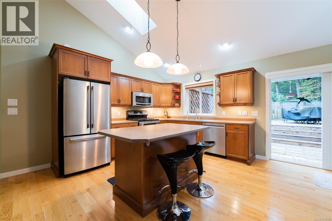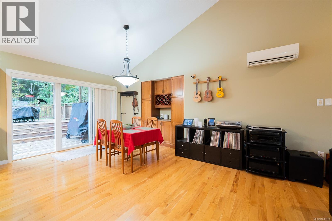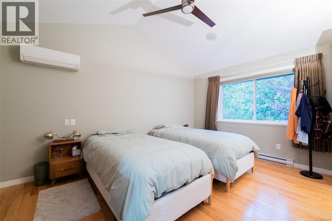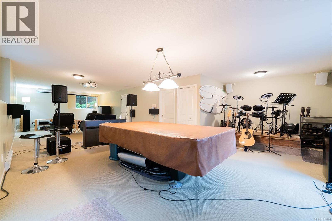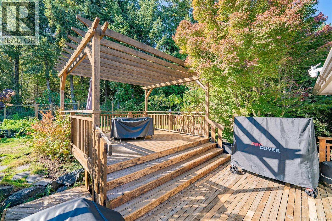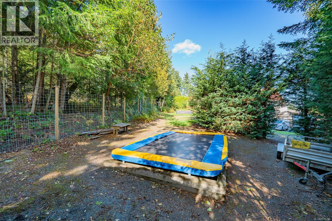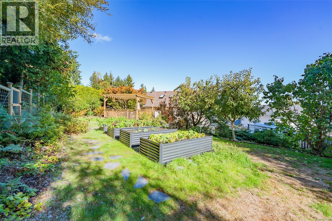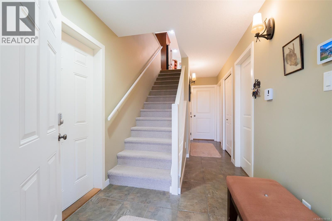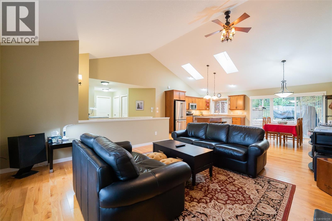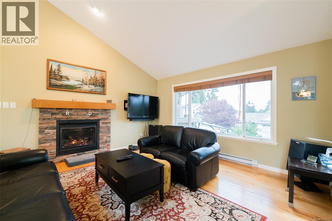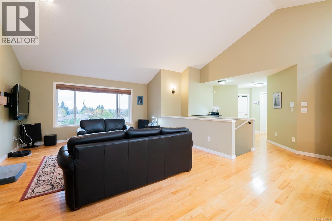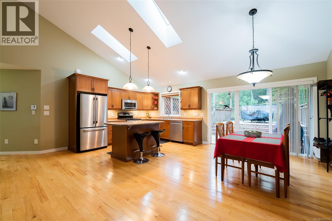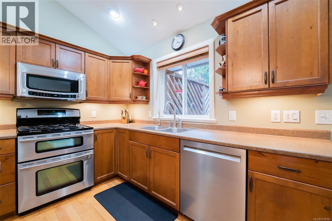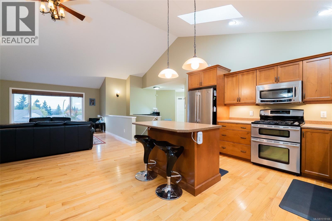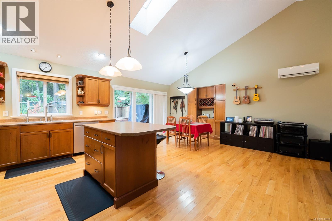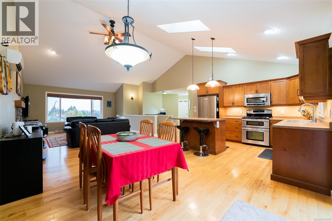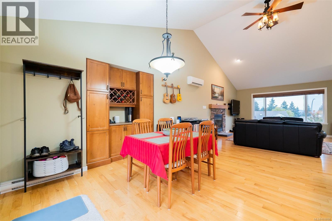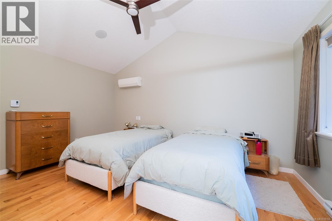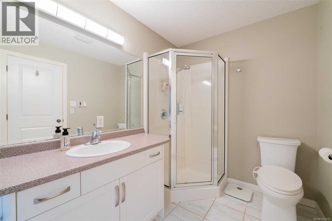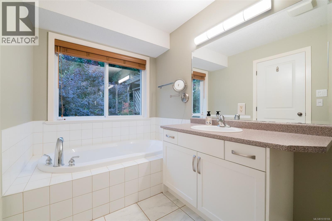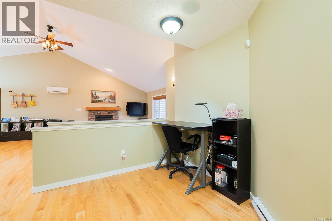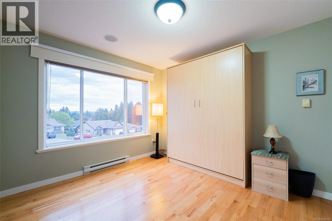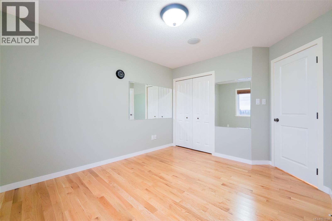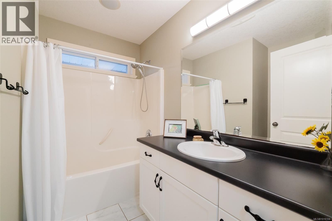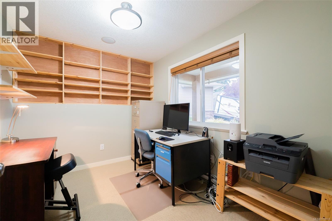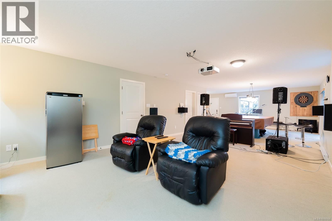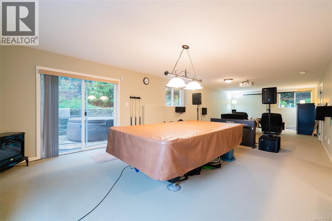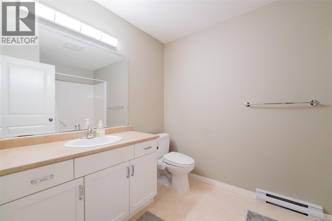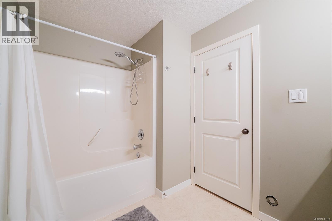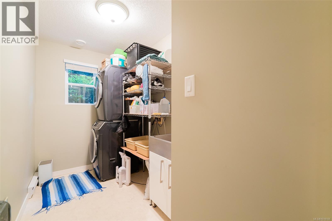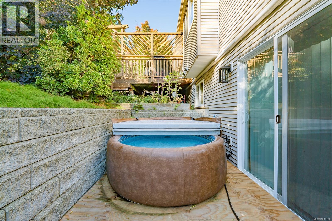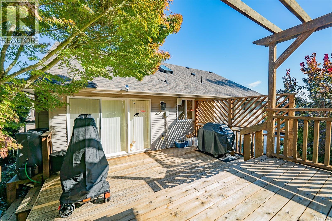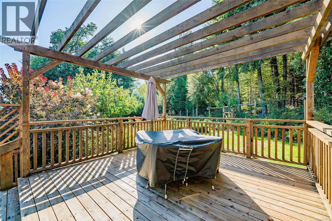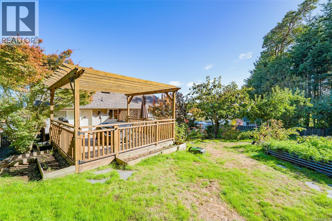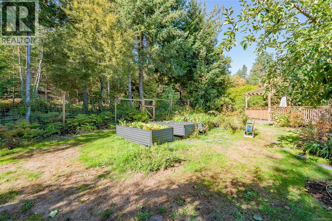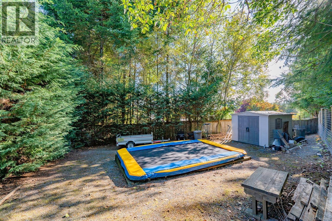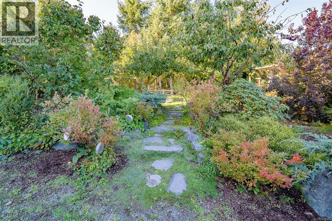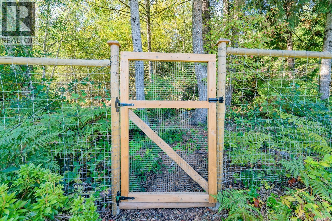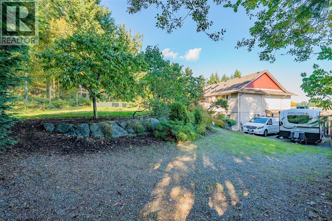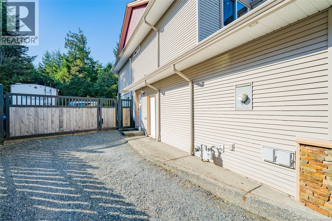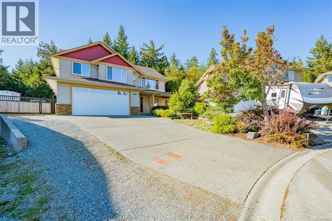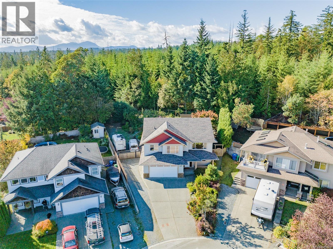1613 Blackstone Pl Nanaimo, British Columbia V9X 1X7
$969,900
This 4-bedroom home is set back on a large lot, with the main-level living area walking out directly to a custom deck and into the garden area with raised beds and assorted fruit trees. Where can you find a family home backing onto bike and walking trails? Or add RV or boat parking to the list. The backyard is fully fenced, and a gate leads into the network of trails, the kids will also love the built-in Trampoline! The owner chose Canadian Red Oak for flooring throughout the kitchen and living space. This area is open and bright with high vaulted ceilings, as is the master bedroom. A split heat pump provided efficient heating and cooling throughout the home in the summer. The upstairs includes 3 bedrooms, including the primary with a walk-in closet and an ensuite bathroom with heated tile floors. The whole home is wired with speakers for a centralized sound system. Downstairs, another bedroom and a huge living space, used as a theatre and music room. This area is so big that it could easily be used as a suite with plumbing already installed in the necessary locations. The owners have owned the home since new, and their pride and high maintenance are evident—from their newly installed roof and heat pump to the meticulous landscaping, EV plug in the garage, they even have a rainwater collection system. If you are looking for a very well-kept family home in a sought-after area, this is it! (id:48643)
Property Details
| MLS® Number | 1018106 |
| Property Type | Single Family |
| Neigbourhood | Chase River |
| Features | Cul-de-sac, Southern Exposure |
| Parking Space Total | 2 |
| Plan | Vip81721 |
Building
| Bathroom Total | 3 |
| Bedrooms Total | 4 |
| Constructed Date | 2007 |
| Cooling Type | Air Conditioned, Wall Unit |
| Fireplace Present | Yes |
| Fireplace Total | 1 |
| Heating Fuel | Electric |
| Heating Type | Baseboard Heaters, Heat Pump |
| Size Interior | 2,535 Ft2 |
| Total Finished Area | 2535 Sqft |
| Type | House |
Land
| Acreage | No |
| Size Irregular | 11761 |
| Size Total | 11761 Sqft |
| Size Total Text | 11761 Sqft |
| Zoning Description | Rs1 |
| Zoning Type | Residential |
Rooms
| Level | Type | Length | Width | Dimensions |
|---|---|---|---|---|
| Lower Level | Bathroom | 4-Piece | ||
| Lower Level | Bedroom | 8 ft | 7 ft | 8 ft x 7 ft |
| Lower Level | Laundry Room | 5 ft | Measurements not available x 5 ft | |
| Lower Level | Recreation Room | 28'6 x 14'9 | ||
| Main Level | Primary Bedroom | 12 ft | 12 ft x Measurements not available | |
| Main Level | Living Room | 17 ft | Measurements not available x 17 ft | |
| Main Level | Kitchen | 10 ft | 10 ft x Measurements not available | |
| Main Level | Dining Room | 10'6 x 13'6 | ||
| Main Level | Bedroom | 10'8 x 8'6 | ||
| Main Level | Bedroom | 10'4 x 11'8 | ||
| Main Level | Bathroom | 4-Piece | ||
| Main Level | Bathroom | 4-Piece |
https://www.realtor.ca/real-estate/29024337/1613-blackstone-pl-nanaimo-chase-river
Contact Us
Contact us for more information

Scott Parker
Personal Real Estate Corporation
www.scottparker.ca/
www.facebook.com/ScottParkerRealEstateTeam/?ref=settings
#1 - 5140 Metral Drive
Nanaimo, British Columbia V9T 2K8
(250) 751-1223
(800) 916-9229
(250) 751-1300
www.remaxprofessionalsbc.com/

Ken Hammer
www.kenhammer.com/
www.facebook.com/ScottParkerRealEstateTeam/?ref=settings
#1 - 5140 Metral Drive
Nanaimo, British Columbia V9T 2K8
(250) 751-1223
(800) 916-9229
(250) 751-1300
www.remaxprofessionalsbc.com/

