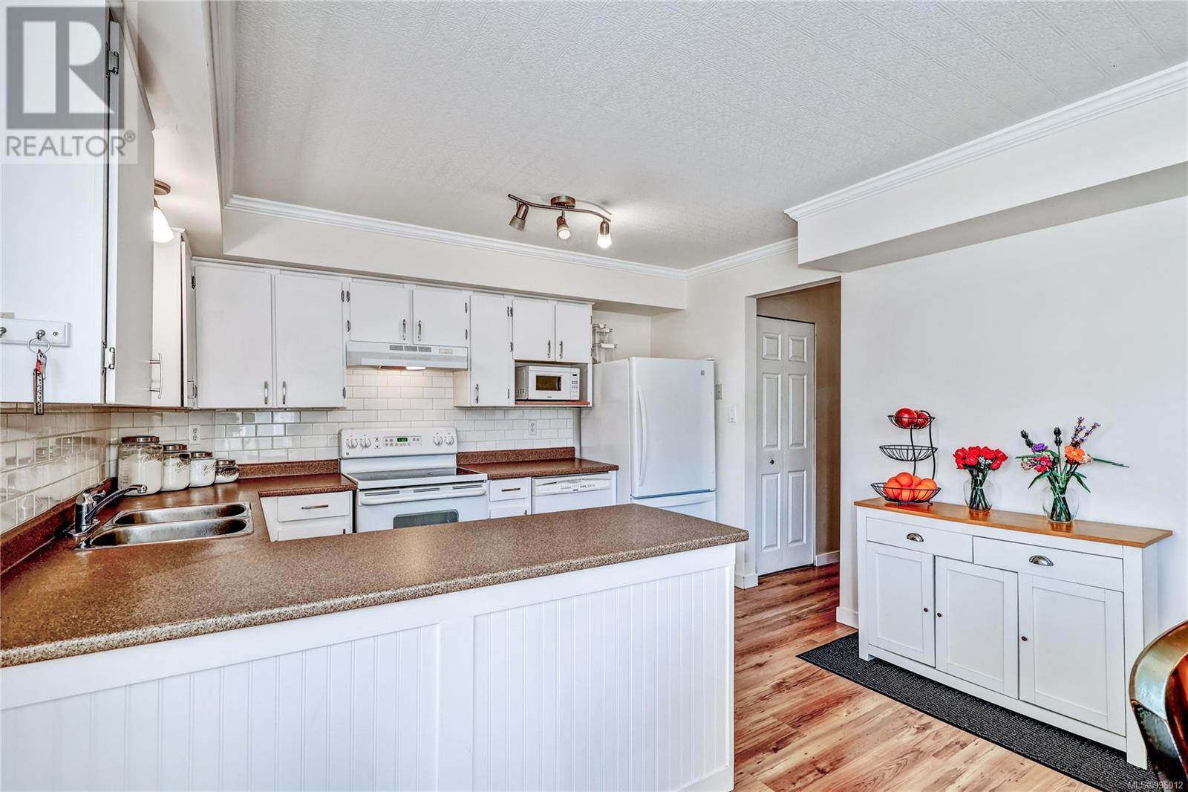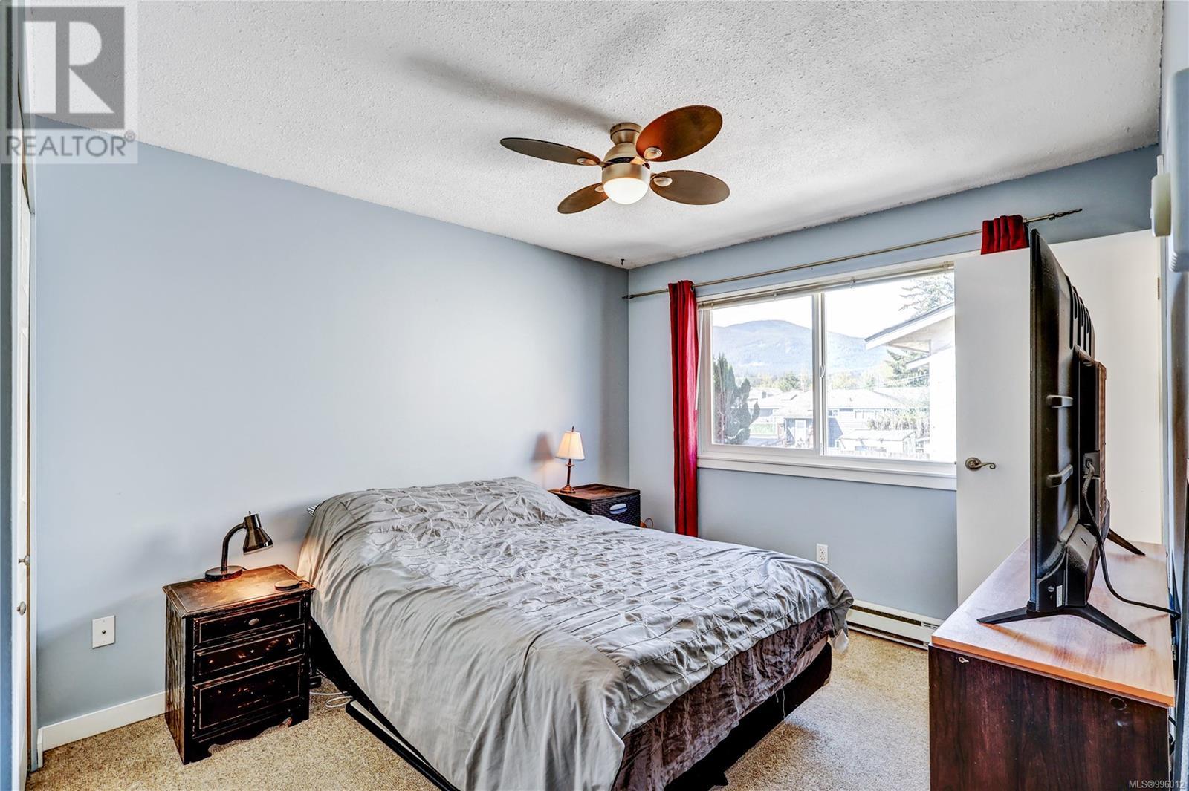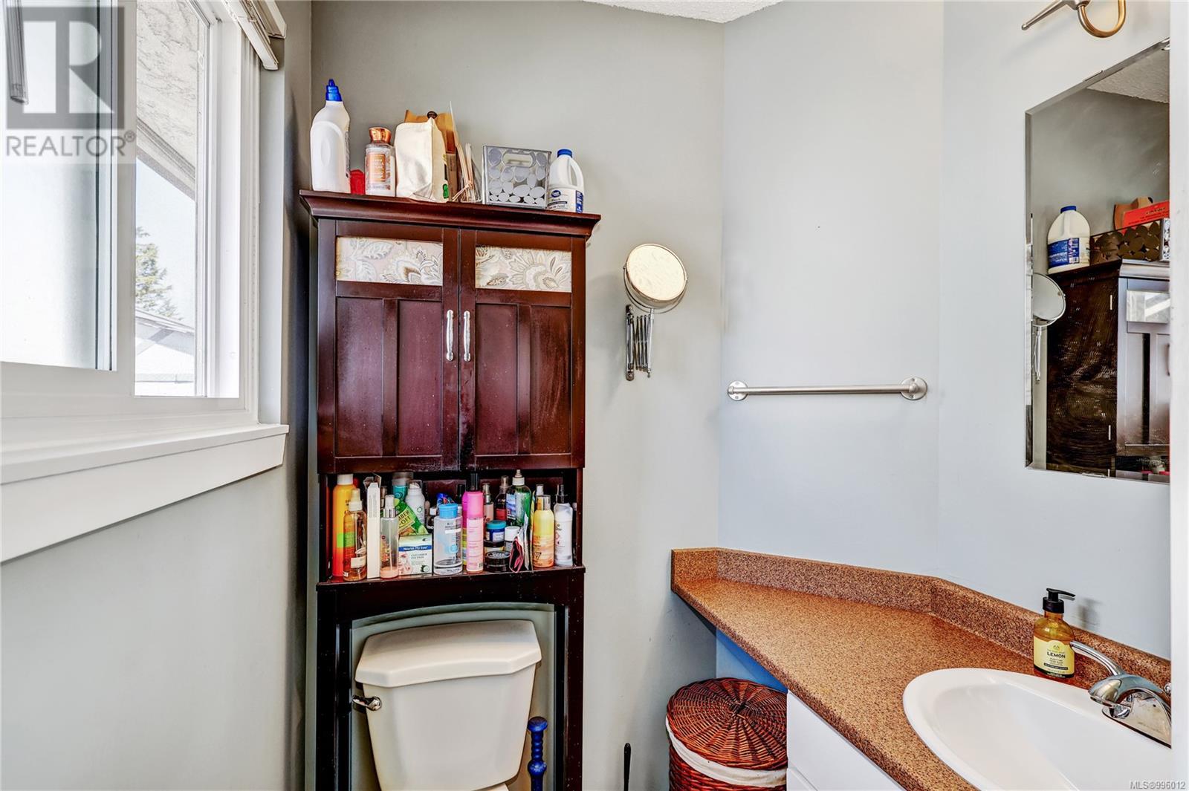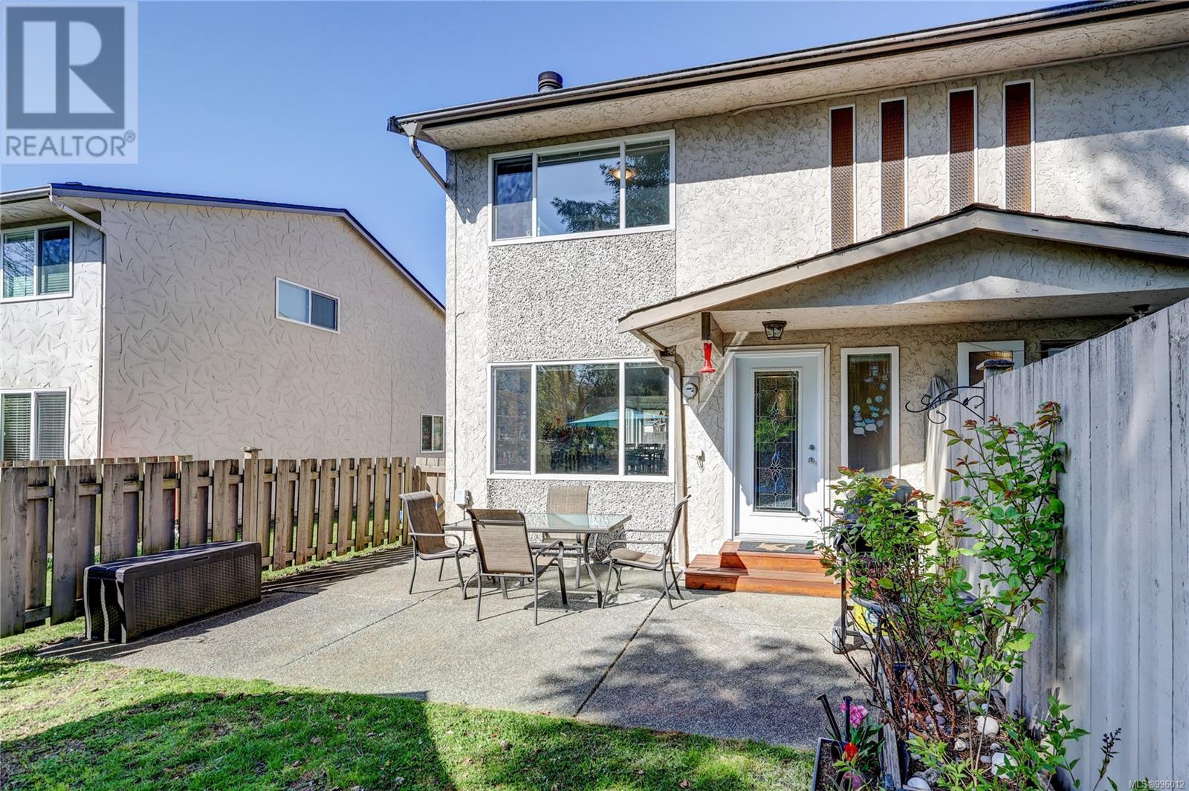1618 Fuller St Nanaimo, British Columbia V9S 1B1
$469,900Maintenance,
$463.35 Monthly
Maintenance,
$463.35 MonthlyDiscover this well-maintained and nicely appointed townhome backing onto the Millstone River within easy walking distance to Pryde Vista Golf course. Ideal for families and first-time buyers, this move-in-ready home offers 3 spacious bedrooms upstairs and a functional main floor layout perfect for everyday living. The renovated kitchen features generous counter space and storage, while the open-concept main level is great for entertaining. Step outside to your fully fenced backyard, perfect for gardening, outdoor dining, or a secure space for kids. Additional perks include in-suite laundry, new in 2023, new windows in 2006, extra insulation in attic & crawls space and so much more. Enjoy the privacy of a corner unit & tranquility of no rear neighbors. Conveniently located near bus routes, schools, parks, shopping, and all Central Nanaimo amenities—this home blends comfort, privacy, and accessibility. Call your agent today to book a private tour & ask them for the full list of updates. (id:48643)
Property Details
| MLS® Number | 996012 |
| Property Type | Single Family |
| Neigbourhood | Central Nanaimo |
| Community Features | Pets Allowed, Family Oriented |
| Features | Level Lot, Other |
| Parking Space Total | 1 |
Building
| Bathroom Total | 2 |
| Bedrooms Total | 3 |
| Constructed Date | 1976 |
| Cooling Type | None |
| Fireplace Present | Yes |
| Fireplace Total | 1 |
| Heating Fuel | Electric |
| Heating Type | Baseboard Heaters |
| Size Interior | 1,549 Ft2 |
| Total Finished Area | 1183 Sqft |
| Type | Row / Townhouse |
Land
| Acreage | No |
| Zoning Description | R6 |
| Zoning Type | Multi-family |
Rooms
| Level | Type | Length | Width | Dimensions |
|---|---|---|---|---|
| Second Level | Bathroom | 10'0 x 7'4 | ||
| Second Level | Ensuite | 4'9 x 4'9 | ||
| Second Level | Bedroom | 8'1 x 10'11 | ||
| Second Level | Bedroom | 8'10 x 14'3 | ||
| Second Level | Primary Bedroom | 13'5 x 12'6 | ||
| Main Level | Living Room | 19'2 x 10'9 | ||
| Main Level | Utility Room | 3'2 x 3'1 | ||
| Main Level | Storage | 7'11 x 3'1 | ||
| Main Level | Other | 18'10 x 3'3 | ||
| Main Level | Kitchen | 11'1 x 11'2 | ||
| Main Level | Dining Room | 11'10 x 6'7 |
https://www.realtor.ca/real-estate/28217986/1618-fuller-st-nanaimo-central-nanaimo
Contact Us
Contact us for more information

David Hitchcock
www.harbourcityliving.ca/
www.facebook.com/#!/profile.php?id=891300636
www.linkedin.com/profile/edit?trk=hb_tab_pro_top
twitter.com/#!/DaveHitchcock
4200 Island Highway North
Nanaimo, British Columbia V9T 1W6
(250) 758-7653
(250) 758-8477
royallepagenanaimo.ca/









































