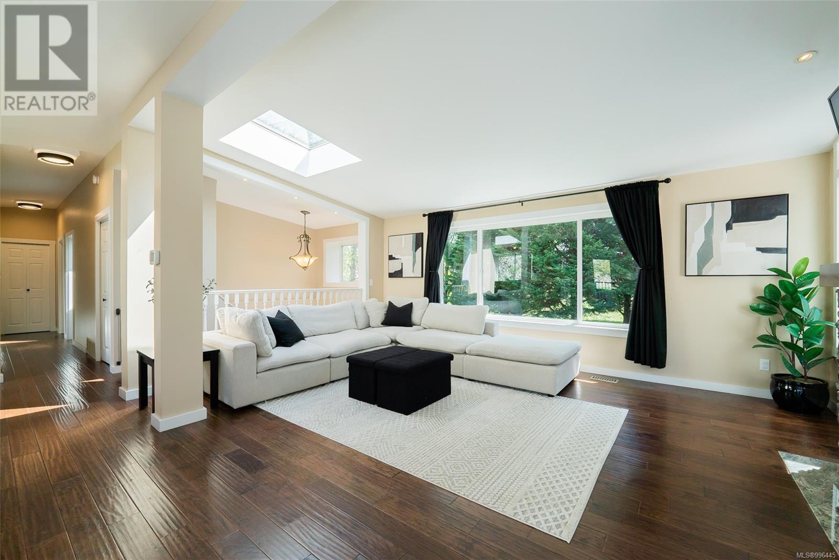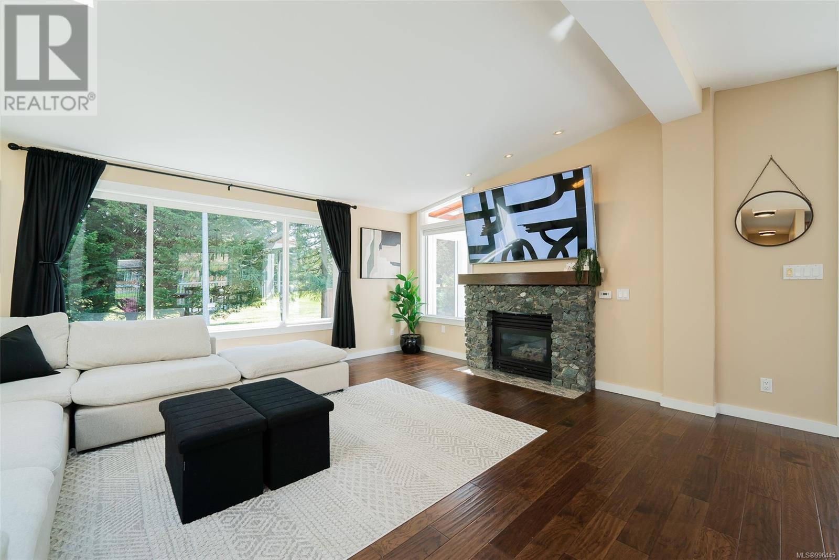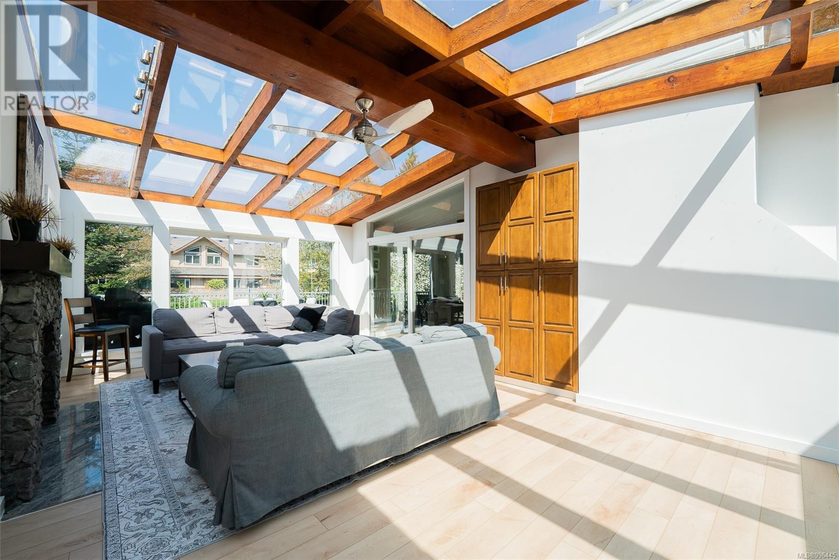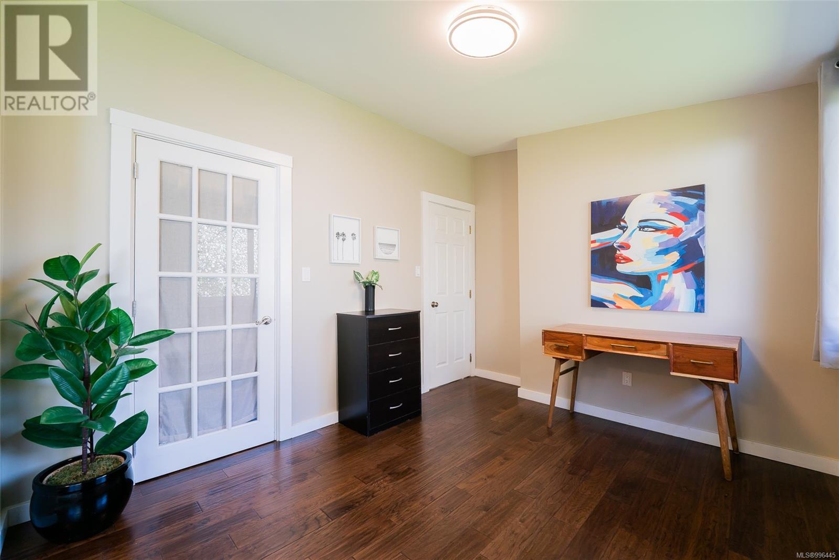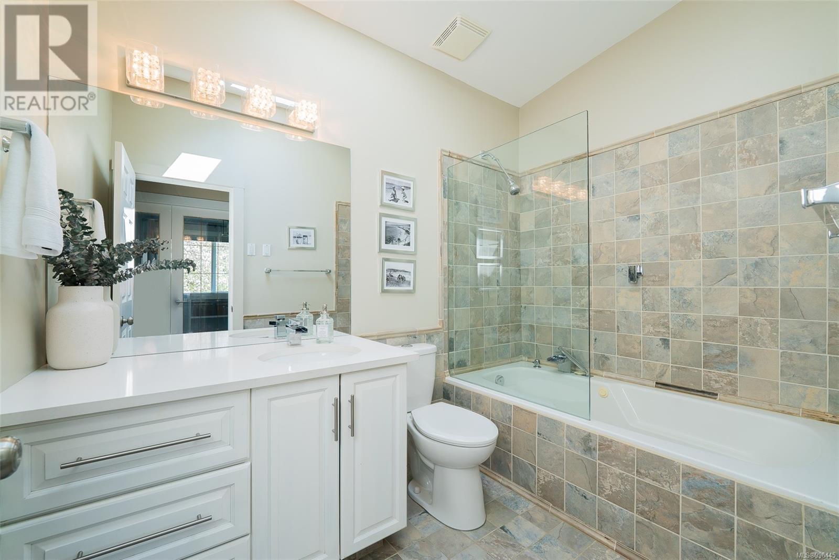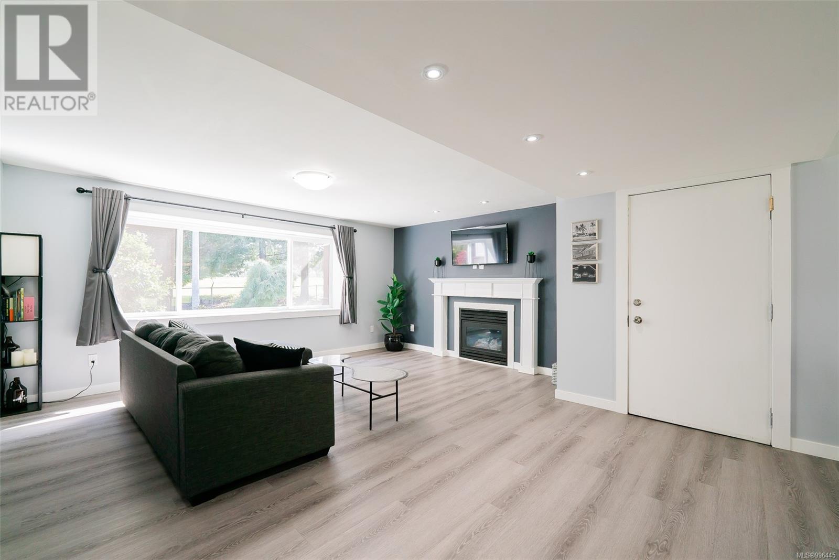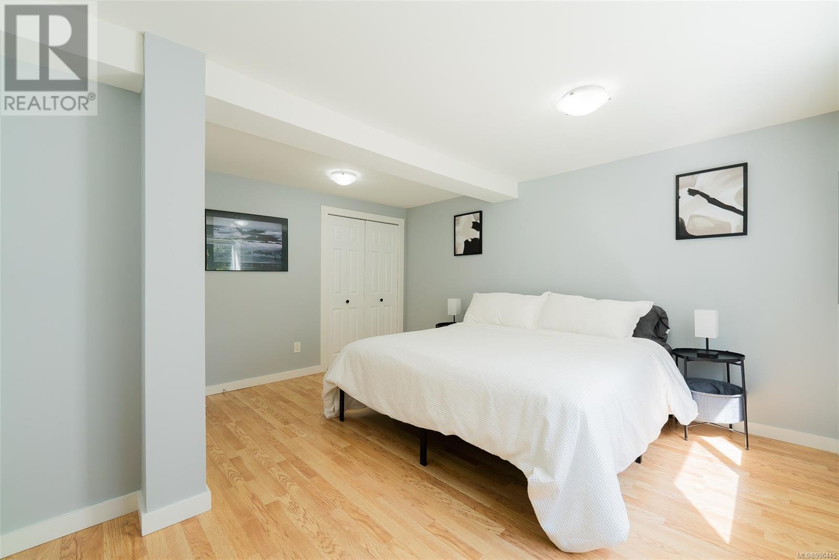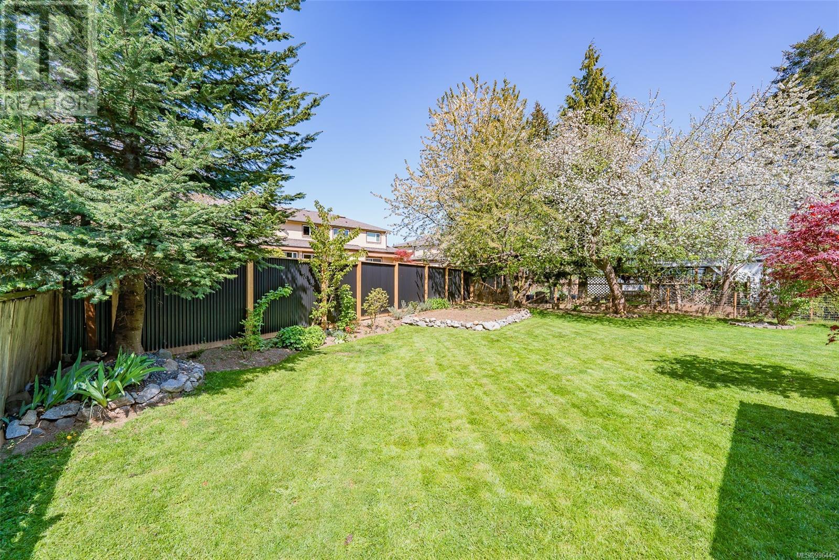1648 Caspers Way Nanaimo, British Columbia V9S 1K1
$1,049,900
This exceptional home features a modern decor, expansive sun room, two bedroom suite currently used for Airbnb, plus a 1 bedroom unauthorized suite. With 2068sf on the main level, the bright open plan features an updated island kitchen with granite countertops, richly finished cabinetry, bistro bar, and gas range. The living room is extra large with gas fireplace feature wall and picture window for optimal light. The dining room opens onto both the large rear deck and into the fabulous sun room with its own fireplace and glass roof. The primary bedroom is extra deep and includes an ensuite and walk-in closet. Two more bedrooms including one with its own 3 piece ensuite. The lower level is your cash cow: two bedroom suite used for Airbnb; washer and dryer, full kitchen and living room. The 1 bedroom suite is currently rented and features its own driveway and separate access. The garage is 31' deep with an adjoining 13x13 workshop/studio. 3 decks, RV parking, tidy fenced yard with lush lawn, patios, and gardens. The location across from Pride Vista golf course is also proximate to Quarterway school, bus routes, and shopping. This home offers versatility for rental income and/or extended family. All measurements are approximate and should be verified if important. (id:48643)
Property Details
| MLS® Number | 996445 |
| Property Type | Single Family |
| Neigbourhood | Central Nanaimo |
| Features | Central Location, Level Lot, Park Setting, Other |
| Parking Space Total | 4 |
| Structure | Patio(s) |
Building
| Bathroom Total | 5 |
| Bedrooms Total | 6 |
| Architectural Style | Contemporary |
| Constructed Date | 1974 |
| Cooling Type | None |
| Fireplace Present | Yes |
| Fireplace Total | 5 |
| Heating Fuel | Electric, Natural Gas |
| Heating Type | Baseboard Heaters, Forced Air |
| Size Interior | 3,762 Ft2 |
| Total Finished Area | 3762 Sqft |
| Type | House |
Parking
| Garage |
Land
| Acreage | No |
| Size Irregular | 9691 |
| Size Total | 9691 Sqft |
| Size Total Text | 9691 Sqft |
| Zoning Type | Residential |
Rooms
| Level | Type | Length | Width | Dimensions |
|---|---|---|---|---|
| Lower Level | Patio | 23'5 x 13'0 | ||
| Lower Level | Workshop | 13'5 x 13'0 | ||
| Lower Level | Bathroom | 4-Piece | ||
| Lower Level | Kitchen | 11'3 x 7'6 | ||
| Lower Level | Living Room | 13'3 x 10'11 | ||
| Lower Level | Bathroom | 4-Piece | ||
| Lower Level | Bedroom | 14'1 x 10'4 | ||
| Lower Level | Bedroom | 10'8 x 7'8 | ||
| Lower Level | Bedroom | 11'5 x 9'11 | ||
| Lower Level | Kitchen | 11'1 x 8'2 | ||
| Lower Level | Laundry Room | 5'11 x 2'11 | ||
| Lower Level | Entrance | 10'5 x 7'0 | ||
| Lower Level | Dining Room | 12'7 x 5'11 | ||
| Lower Level | Living Room | 15'10 x 11'3 | ||
| Lower Level | Entrance | 6'4 x 3'4 | ||
| Main Level | Ensuite | 4-Piece | ||
| Main Level | Bathroom | 4-Piece | ||
| Main Level | Ensuite | 3-Piece | ||
| Main Level | Primary Bedroom | 25'10 x 12'1 | ||
| Main Level | Bedroom | 23'1 x 8'0 | ||
| Main Level | Bedroom | 9'8 x 8'9 | ||
| Main Level | Sunroom | 25'7 x 14'2 | ||
| Main Level | Laundry Room | 3'4 x 3'2 | ||
| Main Level | Kitchen | 14'2 x 9'8 | ||
| Main Level | Dining Room | 12'9 x 12'6 | ||
| Main Level | Living Room | 18'4 x 12'2 |
https://www.realtor.ca/real-estate/28226177/1648-caspers-way-nanaimo-central-nanaimo
Contact Us
Contact us for more information

Rob Grey
Personal Real Estate Corporation
www.robgrey.com/
#1 - 5140 Metral Drive
Nanaimo, British Columbia V9T 2K8
(250) 751-1223
(800) 916-9229
(250) 751-1300
www.remaxofnanaimo.com/

Jayme Olsen
robgrey.com/
jaymesellshomes/
#1 - 5140 Metral Drive
Nanaimo, British Columbia V9T 2K8
(250) 751-1223
(800) 916-9229
(250) 751-1300
www.remaxofnanaimo.com/

Lucas Pugh
www.robgrey.com/
www.facebook.com/people/Lucas-Pugh/100073212109212/
www.linkedin.com/feed/
www.instagram.com/lucas_pugh_realtor/
#1 - 5140 Metral Drive
Nanaimo, British Columbia V9T 2K8
(250) 751-1223
(800) 916-9229
(250) 751-1300
www.remaxofnanaimo.com/










