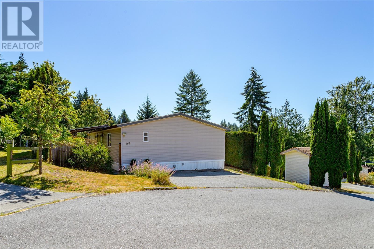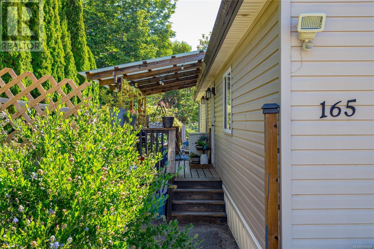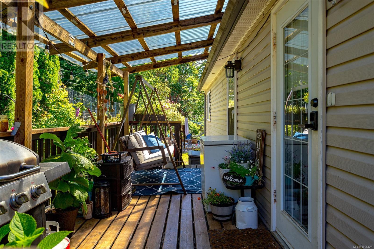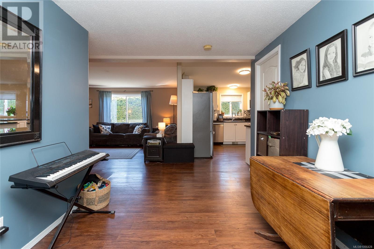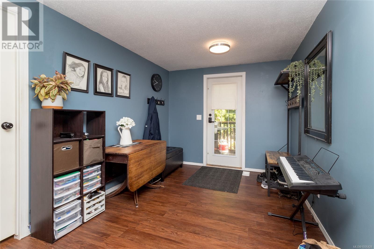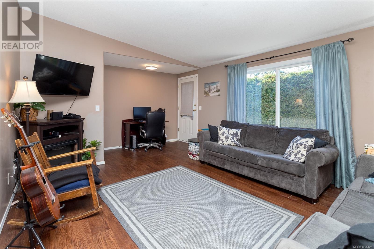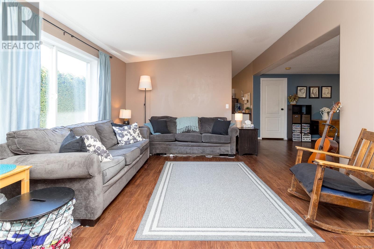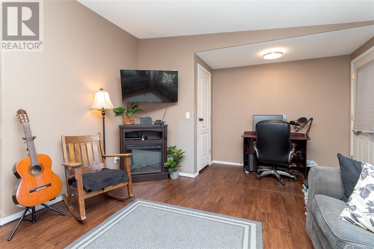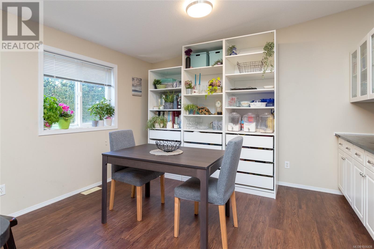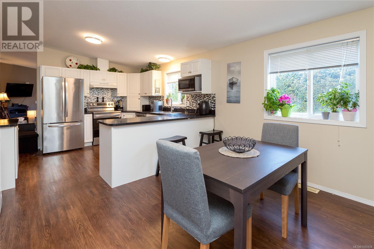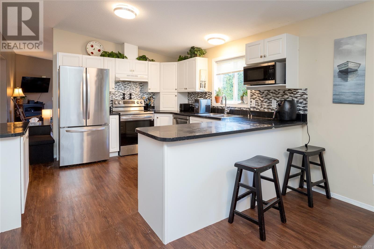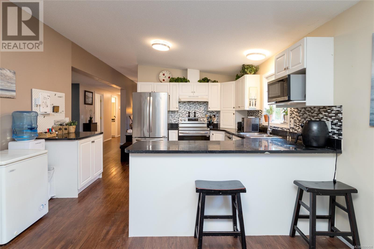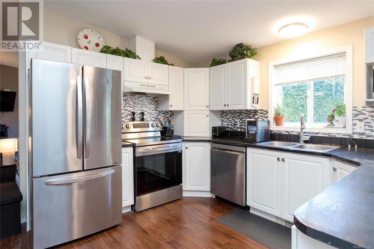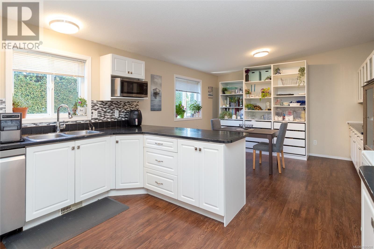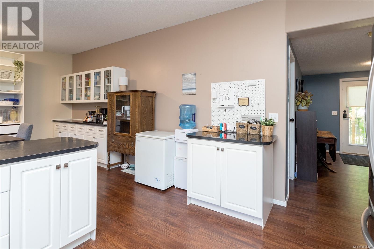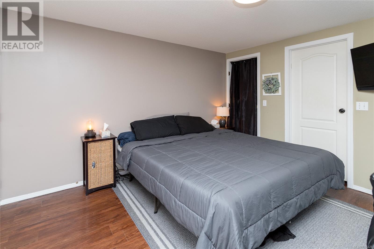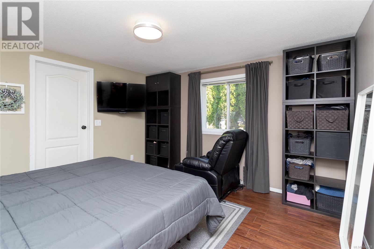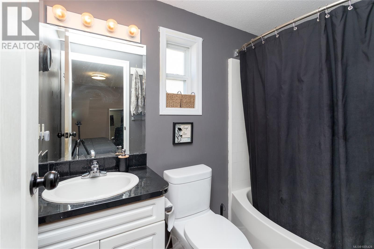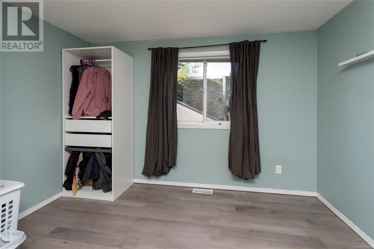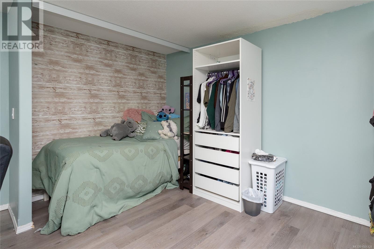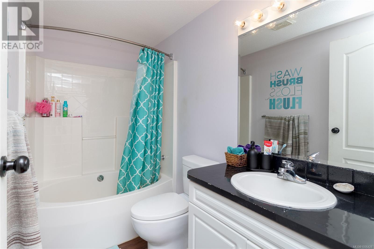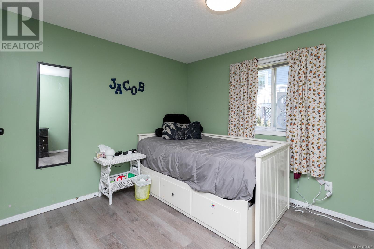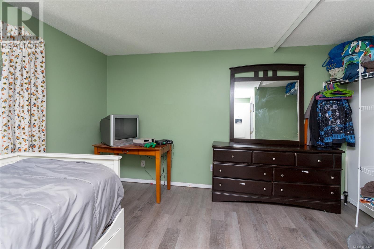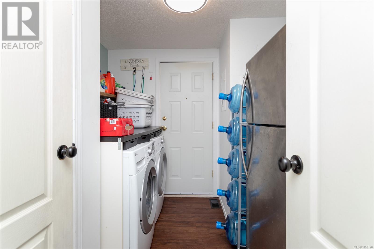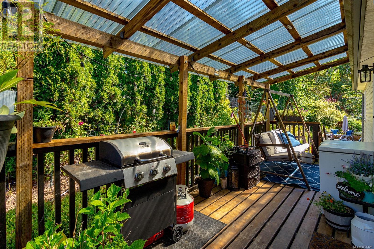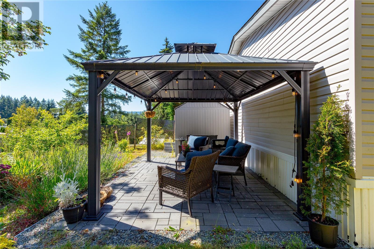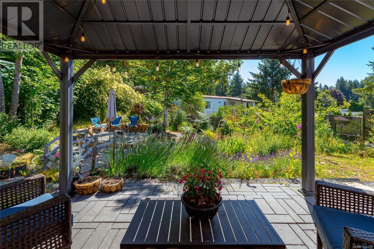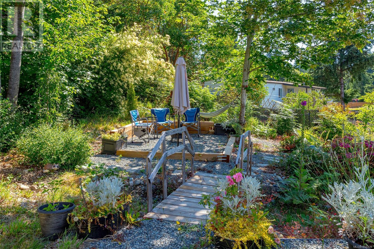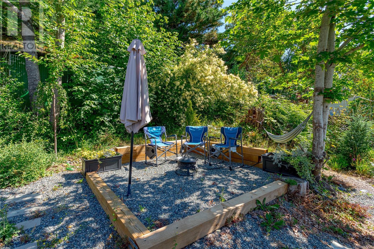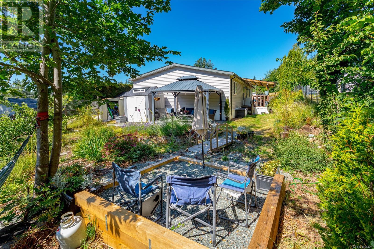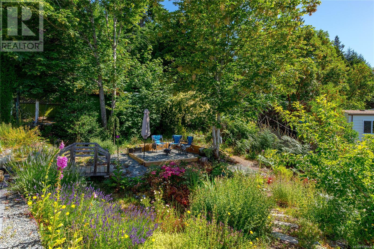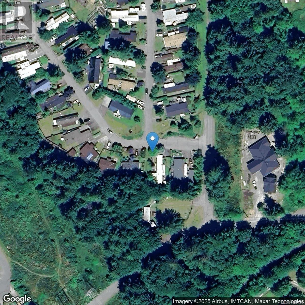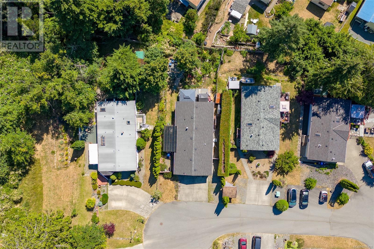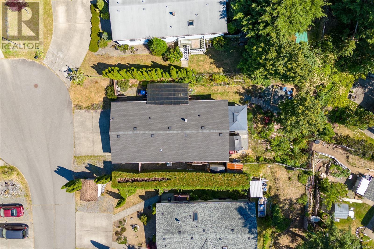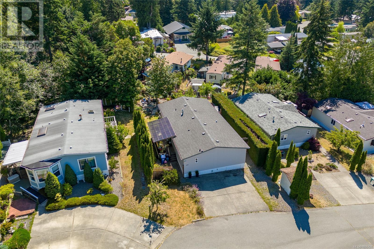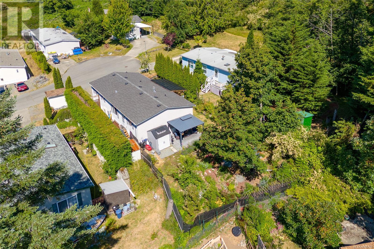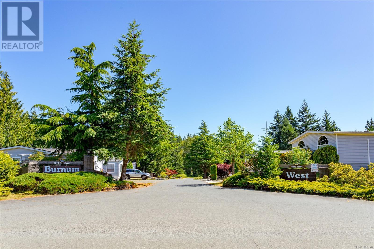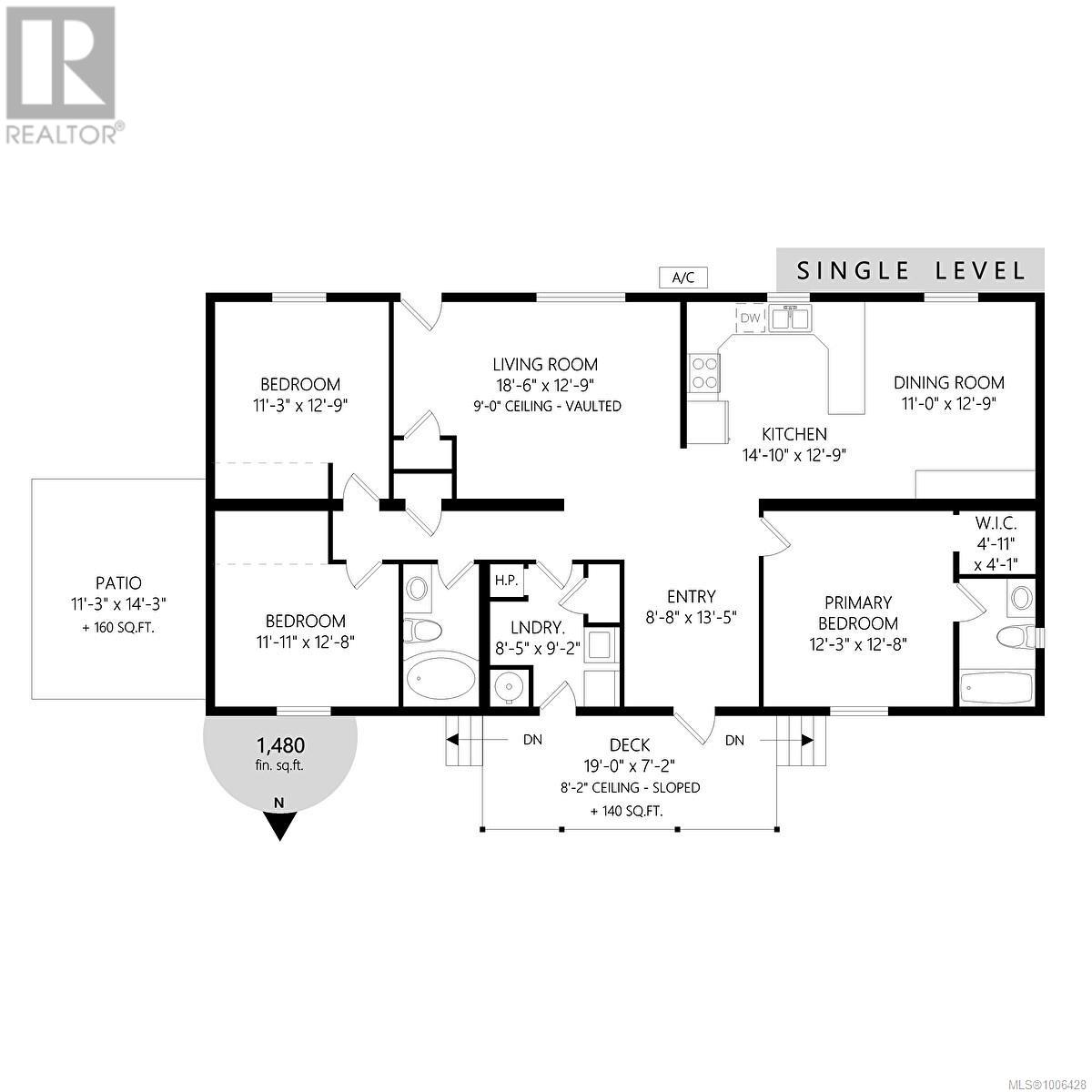165 1751 Northgate Rd Cobble Hill, British Columbia V0R 1L6
$414,900Maintenance,
$675 Monthly
Maintenance,
$675 MonthlyThis 2003 doublewide mobile home is equipped with CSA-certified electrical, sturdy 2x6 construction, and a recently upgraded heat pump/furnace (with A/C), ensuring comfort year-round and low energy costs. Situated in a peaceful cul-de-sac within a well-kept park, the home reflects pride of ownership, offering a bright and spacious open layout. The private master suite boasts a 4-piece bath and a walk-in closet. The kitchen is designed with plenty of counter and cabinet space, while the dining room includes additional custom cabinetry for extra storage. A large entryway leads to the living room, enhancing the home’s airy and inviting atmosphere. Nestled in a quiet, rural setting Enjoy a peaceful, private backyard with beautiful gardens and a relaxing patio, all while being just minutes away from shopping, parks, trails, and recreational activities, plus Shawnigan Lake nearby. Move-in ready and perfect for summer living—book your viewing today! (id:48643)
Property Details
| MLS® Number | 1006428 |
| Property Type | Single Family |
| Neigbourhood | Cobble Hill |
| Community Name | Burnum Park West |
| Community Features | Pets Allowed, Family Oriented |
| Features | Central Location, Cul-de-sac, Park Setting, Private Setting, Southern Exposure, Wooded Area, Other |
| Parking Space Total | 3 |
| Structure | Patio(s) |
| View Type | Mountain View |
Building
| Bathroom Total | 2 |
| Bedrooms Total | 3 |
| Appliances | Refrigerator, Stove, Washer, Dryer |
| Constructed Date | 2003 |
| Cooling Type | Air Conditioned |
| Heating Type | Forced Air, Heat Pump |
| Size Interior | 1,480 Ft2 |
| Total Finished Area | 1480 Sqft |
| Type | Manufactured Home |
Land
| Acreage | No |
| Zoning Description | Mhp 1 |
| Zoning Type | Multi-family |
Rooms
| Level | Type | Length | Width | Dimensions |
|---|---|---|---|---|
| Main Level | Patio | 11'3 x 14'3 | ||
| Main Level | Entrance | 8'8 x 13'5 | ||
| Main Level | Dining Room | 11'0 x 12'9 | ||
| Main Level | Kitchen | 14'10 x 12'9 | ||
| Main Level | Living Room | 18'6 x 12'9 | ||
| Main Level | Laundry Room | 8'5 x 9'2 | ||
| Main Level | Ensuite | 4-Piece | ||
| Main Level | Bedroom | 11'3 x 12'9 | ||
| Main Level | Bedroom | 11'11 x 12'8 | ||
| Main Level | Primary Bedroom | 12'3 x 12'8 | ||
| Main Level | Bathroom | 4-Piece |
https://www.realtor.ca/real-estate/28554786/165-1751-northgate-rd-cobble-hill-cobble-hill
Contact Us
Contact us for more information

David Fast
www.davefast.ca/
www.facebook.com/davefastrealtor/?ref=hl
23 Queens Road
Duncan, British Columbia V9L 2W1
(250) 746-8123
(250) 746-8115
www.pembertonholmesduncan.com/

