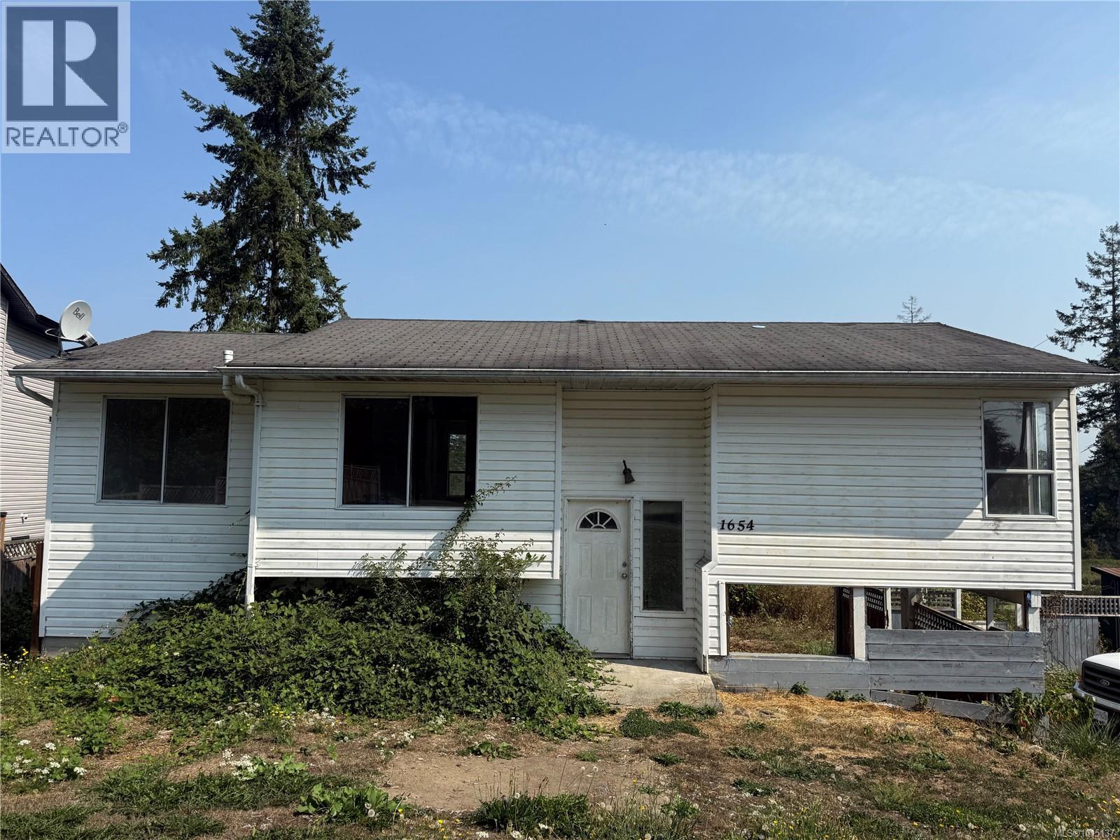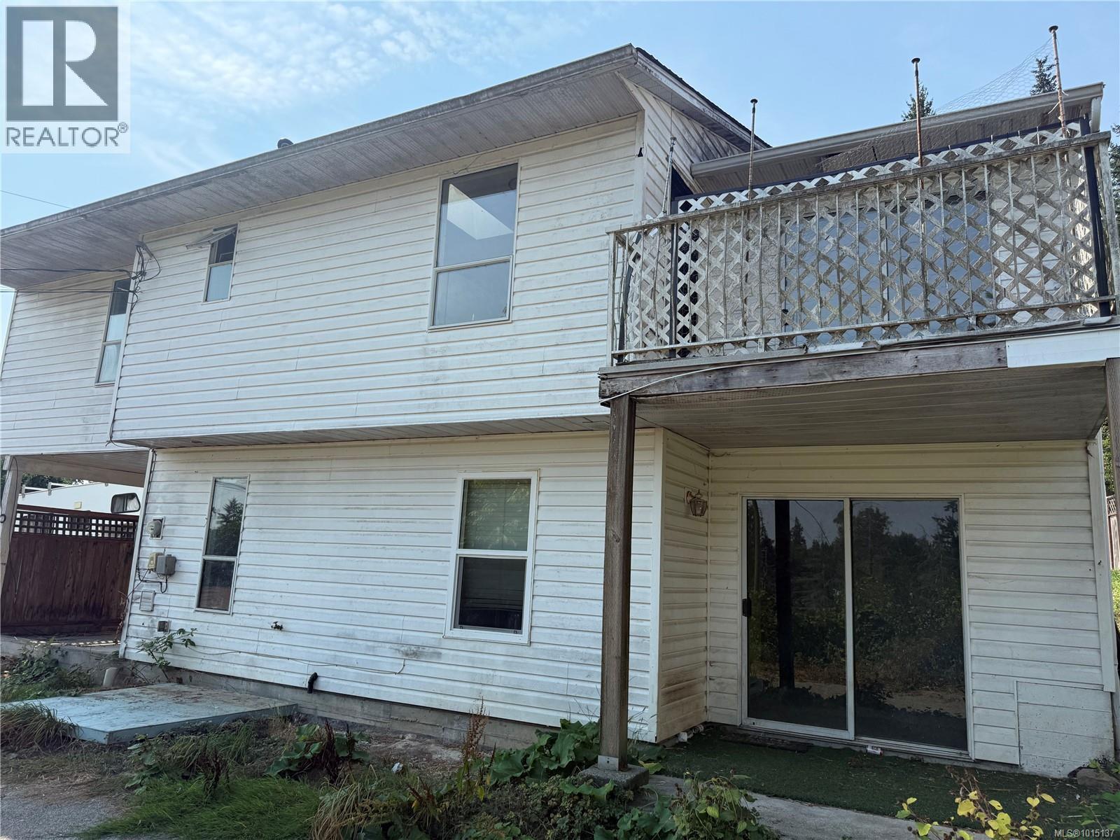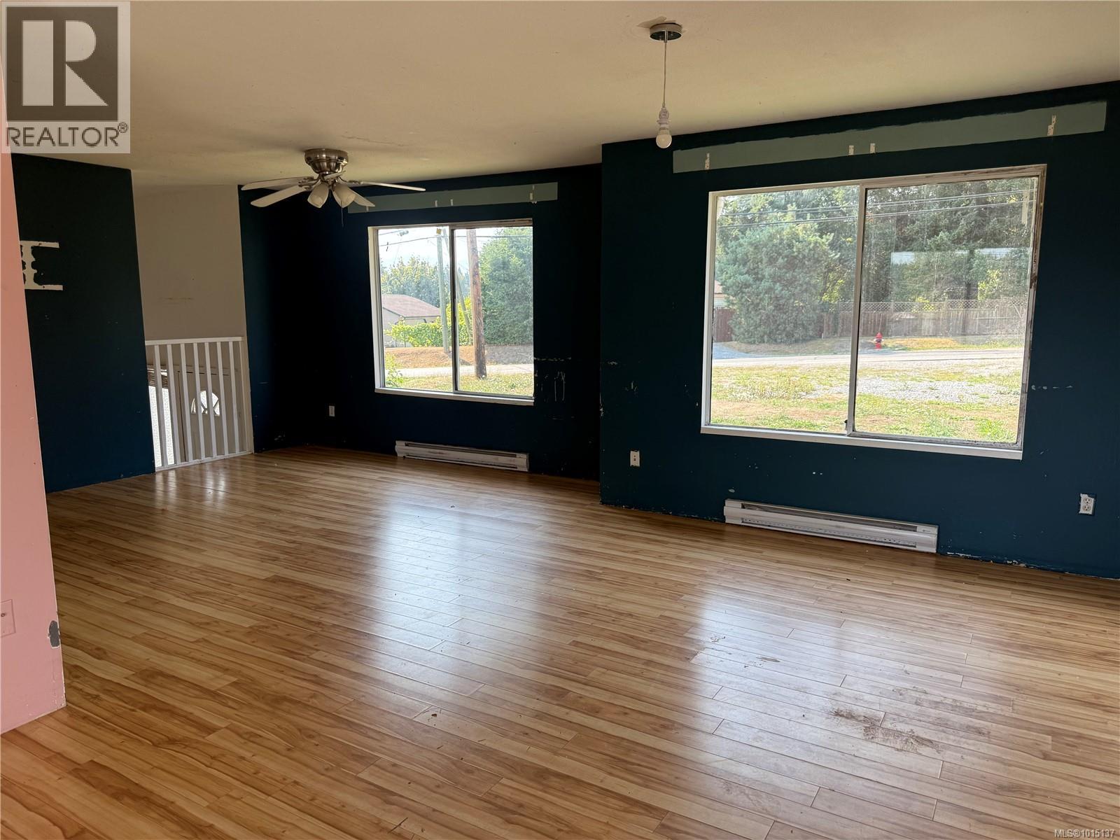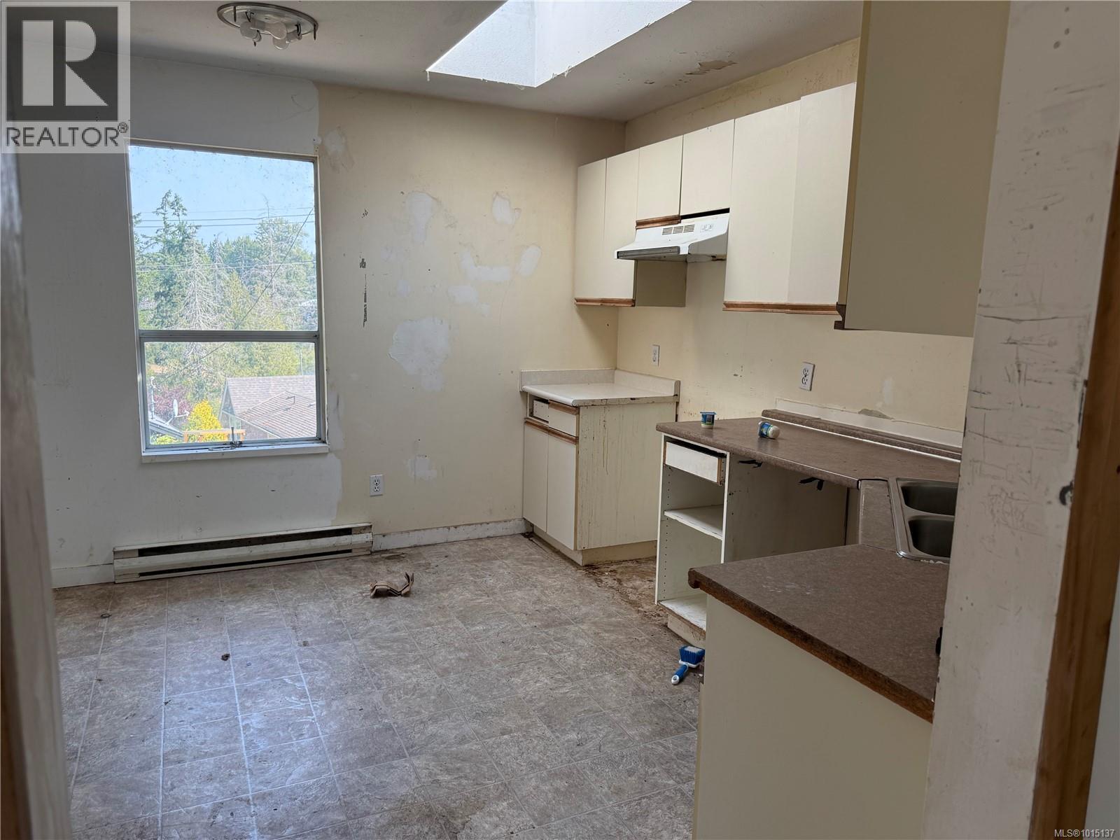1654 Cedar Rd Nanaimo, British Columbia V9X 1L4
3 Bedroom
1 Bathroom
1,728 ft2
None
Baseboard Heaters
$539,500
Set in the Cedar community, this home features 3 bedrooms and 1,700+ sq ft of flexible living space across two levels. The floor plan includes open living and dining areas, plus a finished basement with rec room and storage. Close to forested trails and within easy reach of Nanaimo, it’s an ideal property for those ready to bring fresh ideas to a solid home. (id:48643)
Property Details
| MLS® Number | 1015137 |
| Property Type | Single Family |
| Neigbourhood | Cedar |
| Parking Space Total | 2 |
Building
| Bathroom Total | 1 |
| Bedrooms Total | 3 |
| Constructed Date | 1991 |
| Cooling Type | None |
| Heating Fuel | Electric |
| Heating Type | Baseboard Heaters |
| Size Interior | 1,728 Ft2 |
| Total Finished Area | 1728 Sqft |
| Type | House |
Land
| Acreage | No |
| Size Irregular | 7920 |
| Size Total | 7920 Sqft |
| Size Total Text | 7920 Sqft |
| Zoning Description | R-2 |
| Zoning Type | Residential |
Rooms
| Level | Type | Length | Width | Dimensions |
|---|---|---|---|---|
| Lower Level | Storage | 7'9 x 7'7 | ||
| Lower Level | Bedroom | 10'5 x 10'1 | ||
| Lower Level | Recreation Room | 21'5 x 10'8 | ||
| Main Level | Bathroom | 4-Piece | ||
| Main Level | Laundry Room | 5'3 x 2'9 | ||
| Main Level | Bedroom | 10 ft | Measurements not available x 10 ft | |
| Main Level | Primary Bedroom | 12'5 x 11'1 | ||
| Main Level | Kitchen | 12 ft | Measurements not available x 12 ft | |
| Main Level | Dining Room | 11 ft | 8 ft | 11 ft x 8 ft |
| Main Level | Living Room | 22'1 x 11'9 |
https://www.realtor.ca/real-estate/28999227/1654-cedar-rd-nanaimo-cedar
Contact Us
Contact us for more information

Jen Bood
jenbood.ca/
facebook.com/jenboodrealestate
twitter.com/JenBood
Exp Realty (Cx)
2040 A Guthrie Rd
Comox, British Columbia V9M 3P6
2040 A Guthrie Rd
Comox, British Columbia V9M 3P6
(833) 817-6506
www.exprealty.ca/






