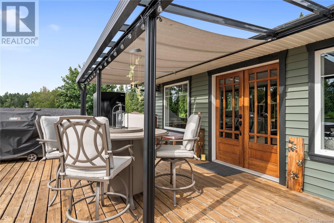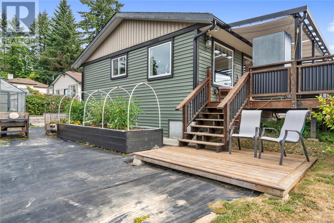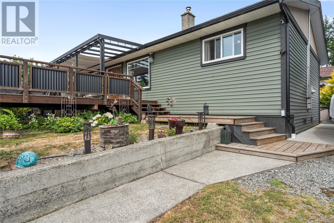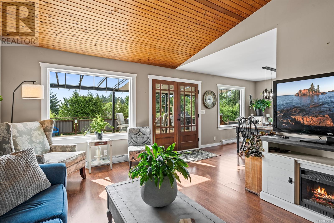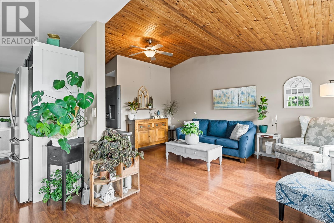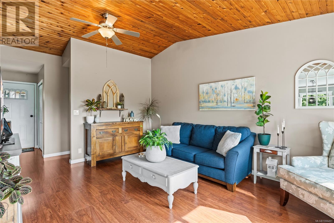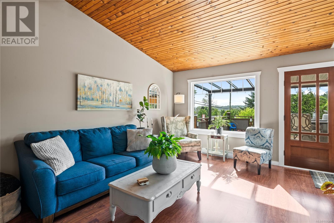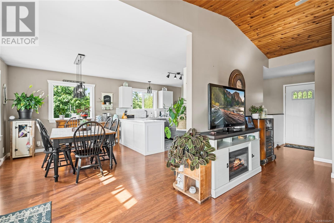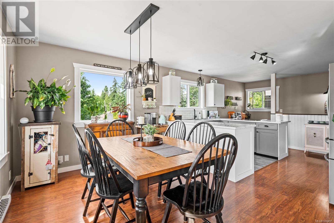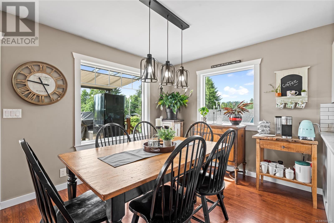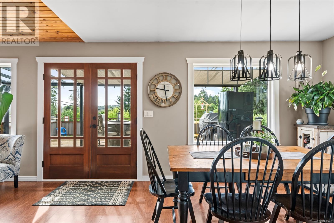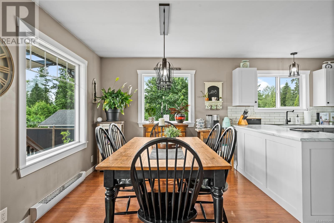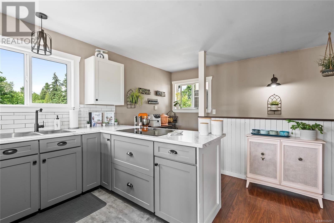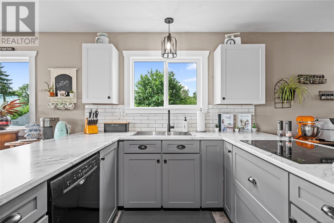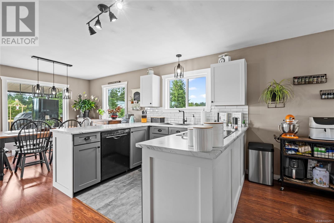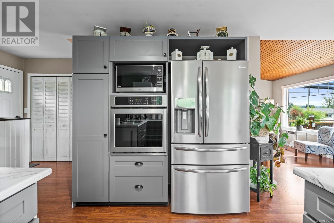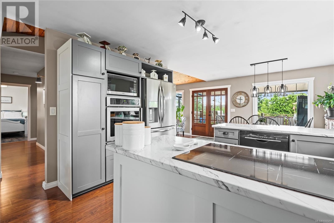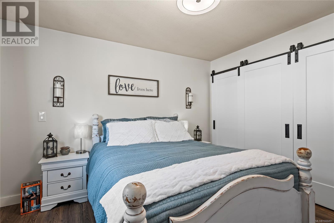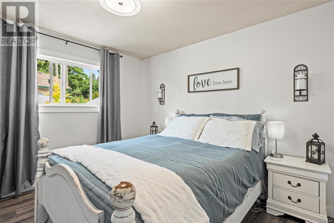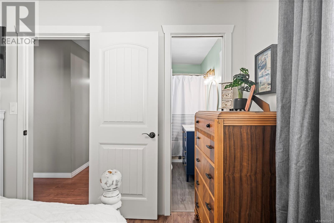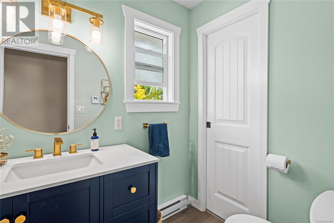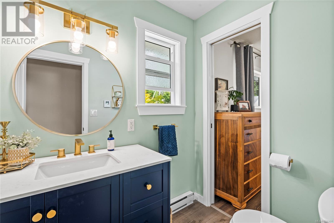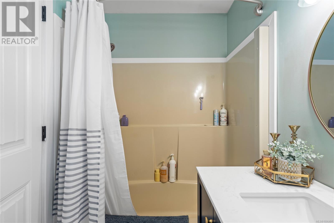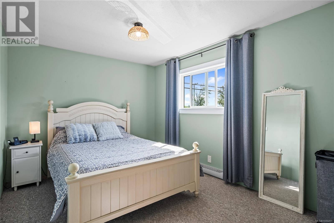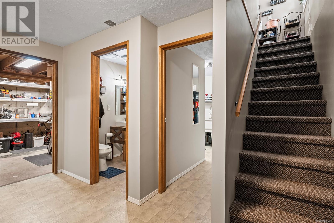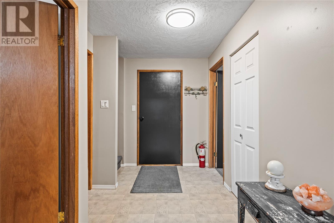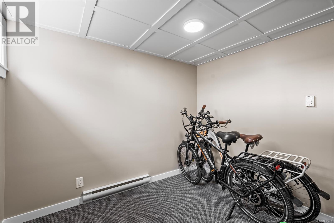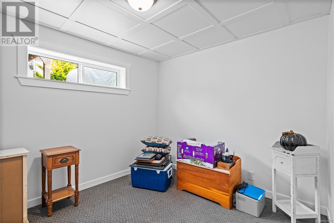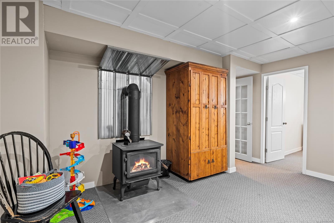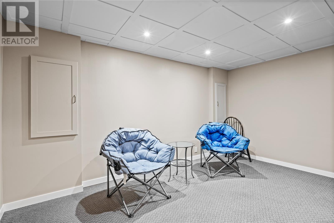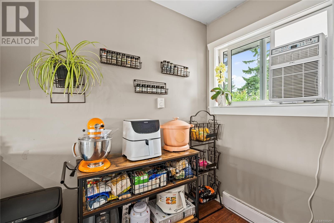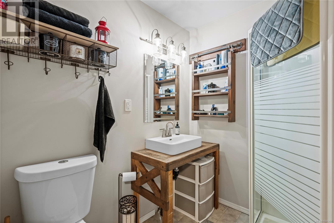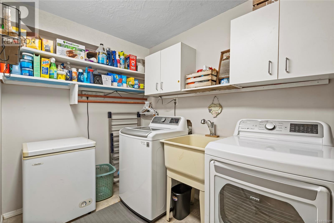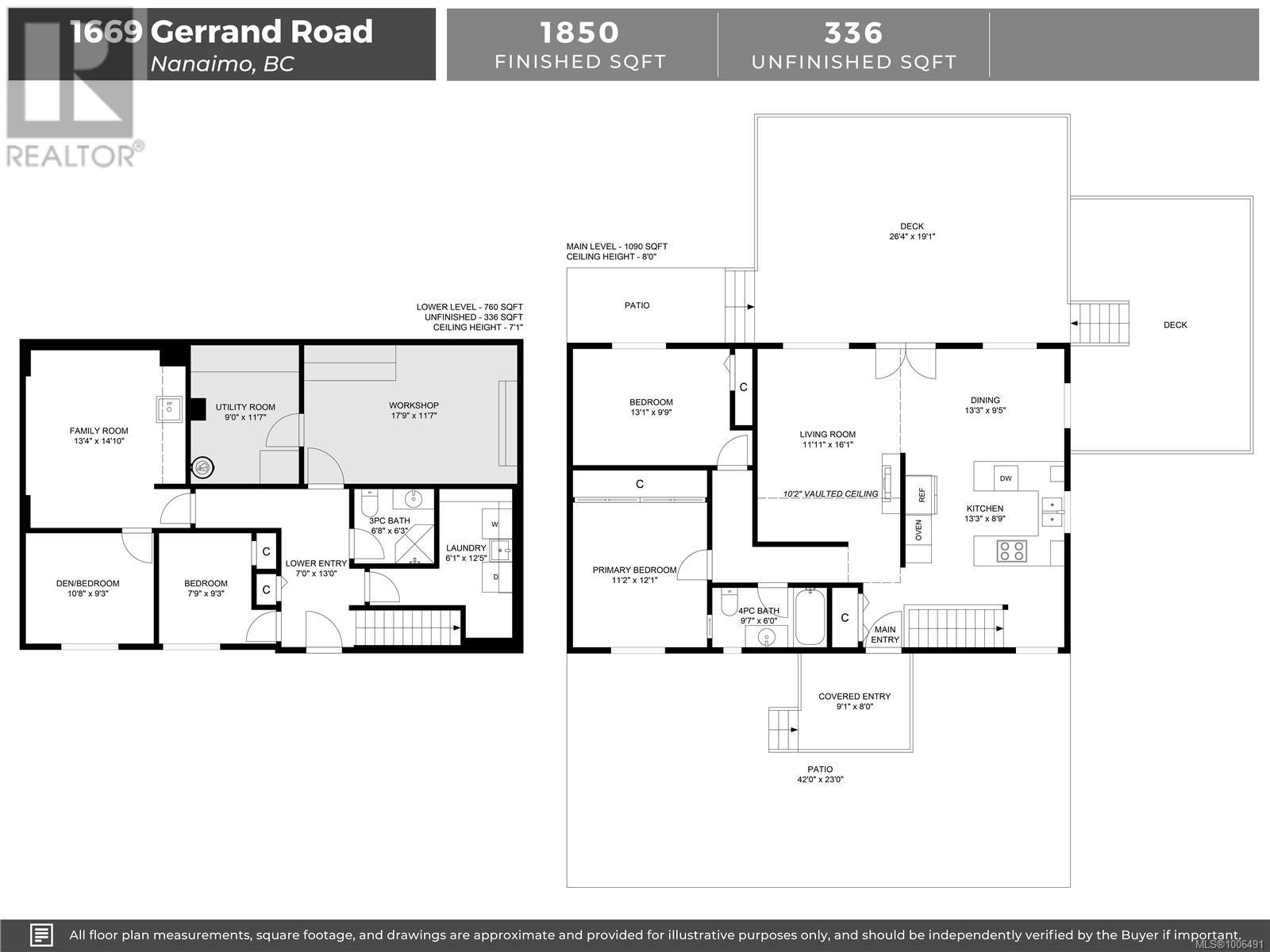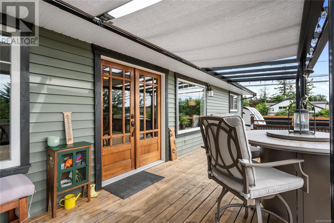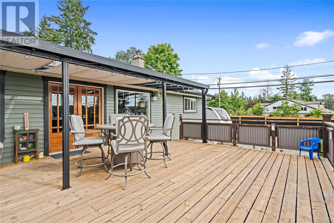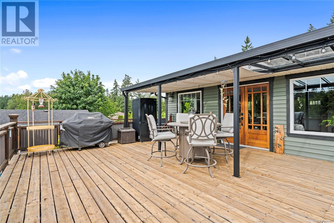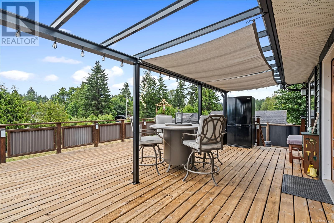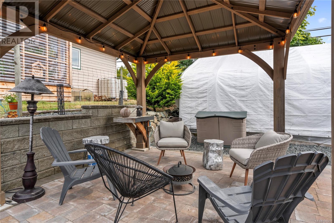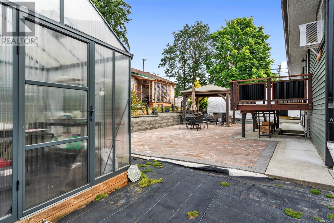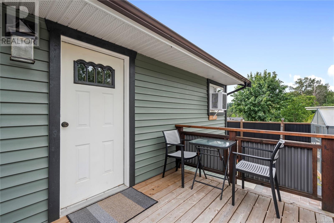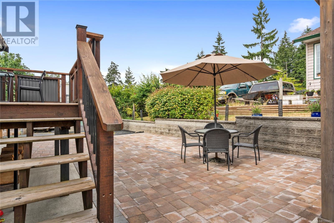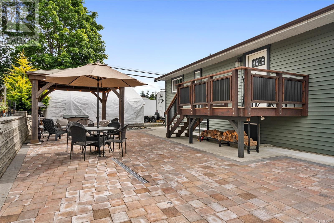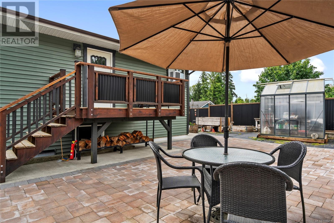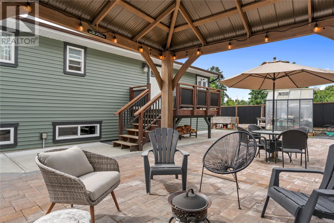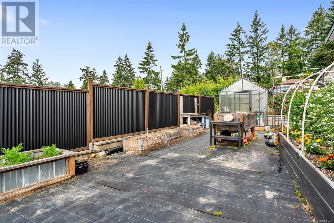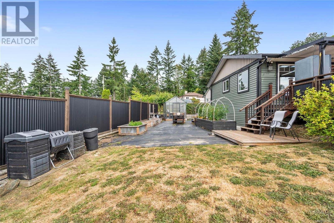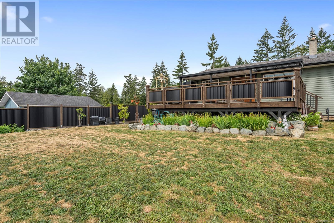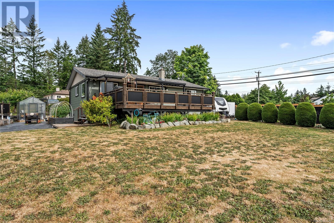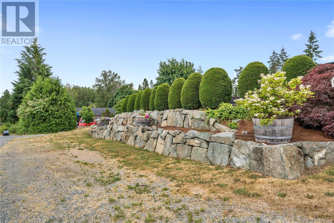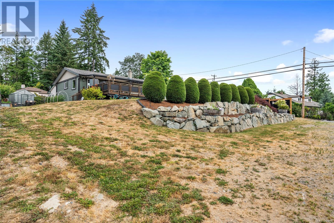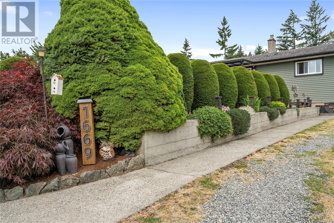1669 Gerrand Rd Nanaimo, British Columbia V9X 1W1
$799,900
Tucked away on a 0.25 acre lot in the heart of Cedar, this extensively updated & meticulously maintained 3 bed + den, 2 bath home offers the perfect blend of comfort, style, & convenience. Exterior upgrades include new vinyl siding & trim, vinyl windows, metal fencing, an Alan block retaining wall, extensive landscaping & more. Enjoy the large front deck—partially covered with an awning & sunshades—or host friends on the concrete stone patio with gazebo in the backyard. Inside, you’ll find an updated kitchen with refreshed cabinets, countertops, and appliances, a newer washer & dryer, and a renovated 4PC bath with new vanity & flooring. Light fixtures, plumbing fixtures, & neutral paint have been modernized throughout. There’s also ample RV parking. Located w/in walking distance to Cedar Secondary School, Country Grocer, & Coco Cafe, & just a short drive to Southgate Mall & HWY access, this move-in ready home checks all the boxes. Data and meas. approx. must ver. if import. (id:48643)
Property Details
| MLS® Number | 1006491 |
| Property Type | Single Family |
| Neigbourhood | Cedar |
| Features | Central Location, Level Lot, Private Setting, Southern Exposure, Other |
| Parking Space Total | 4 |
| Plan | Vip11970 |
| Structure | Greenhouse, Shed, Patio(s) |
Building
| Bathroom Total | 2 |
| Bedrooms Total | 3 |
| Constructed Date | 1986 |
| Cooling Type | None |
| Fireplace Present | Yes |
| Fireplace Total | 1 |
| Heating Fuel | Electric |
| Heating Type | Baseboard Heaters |
| Size Interior | 2,186 Ft2 |
| Total Finished Area | 1850 Sqft |
| Type | House |
Land
| Access Type | Road Access |
| Acreage | No |
| Size Irregular | 10890 |
| Size Total | 10890 Sqft |
| Size Total Text | 10890 Sqft |
| Zoning Description | Rs2 |
| Zoning Type | Residential |
Rooms
| Level | Type | Length | Width | Dimensions |
|---|---|---|---|---|
| Lower Level | Utility Room | 9'0 x 11'7 | ||
| Lower Level | Workshop | 17'9 x 11'7 | ||
| Lower Level | Bathroom | 3-Piece | ||
| Lower Level | Laundry Room | 6'1 x 12'5 | ||
| Lower Level | Entrance | 7'0 x 13'0 | ||
| Lower Level | Bedroom | 7'9 x 9'3 | ||
| Lower Level | Den | 10'8 x 9'3 | ||
| Lower Level | Family Room | 13'4 x 14'10 | ||
| Main Level | Kitchen | 13'3 x 8'9 | ||
| Main Level | Dining Room | 13'3 x 9'5 | ||
| Main Level | Living Room | 11'11 x 16'1 | ||
| Main Level | Bedroom | 13'1 x 9'9 | ||
| Main Level | Bathroom | 4-Piece | ||
| Main Level | Primary Bedroom | 11'2 x 12'1 | ||
| Main Level | Entrance | 9'1 x 8'0 | ||
| Main Level | Patio | 42'0 x 23'0 |
https://www.realtor.ca/real-estate/28559922/1669-gerrand-rd-nanaimo-cedar
Contact Us
Contact us for more information

Ashley Metcalf
Personal Real Estate Corporation
www.charlieparker.ca/
#1 - 5140 Metral Drive
Nanaimo, British Columbia V9T 2K8
(250) 751-1223
(800) 916-9229
(250) 751-1300
www.remaxprofessionalsbc.com/

Charlie Parker
Personal Real Estate Corporation
www.charlieparker.ca/
#1 - 5140 Metral Drive
Nanaimo, British Columbia V9T 2K8
(250) 751-1223
(800) 916-9229
(250) 751-1300
www.remaxprofessionalsbc.com/

Graeme Parker
Personal Real Estate Corporation
www.charlieparker.ca/
#1 - 5140 Metral Drive
Nanaimo, British Columbia V9T 2K8
(250) 751-1223
(800) 916-9229
(250) 751-1300
www.remaxprofessionalsbc.com/

