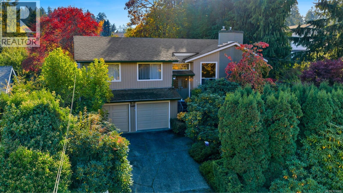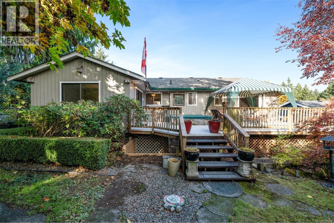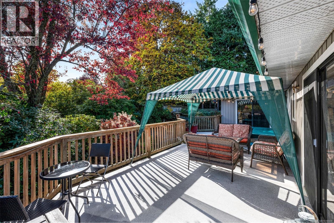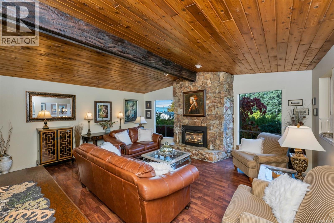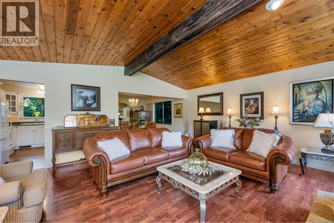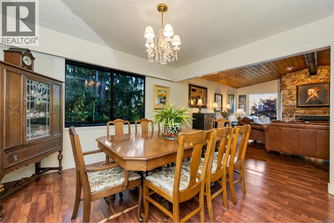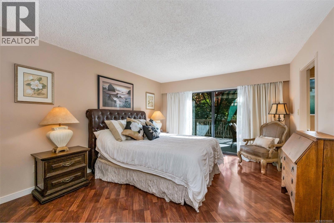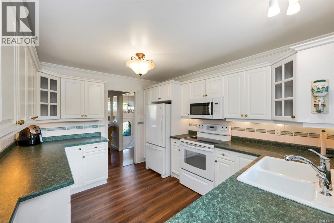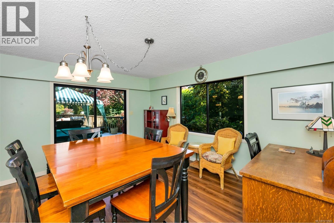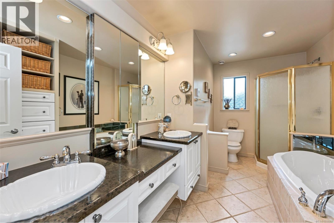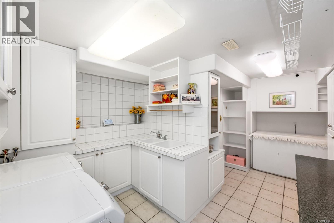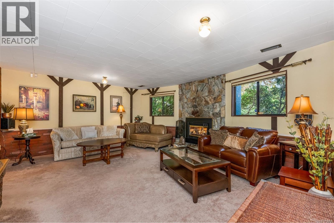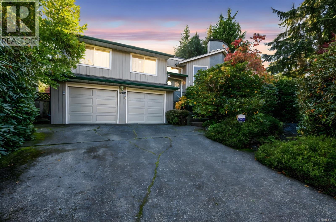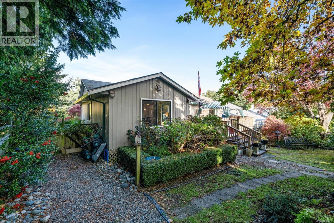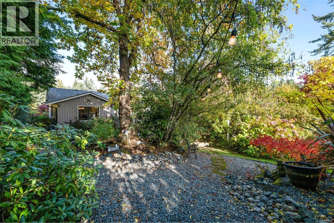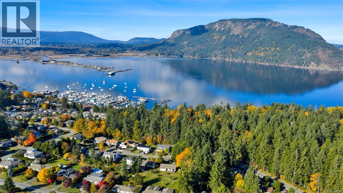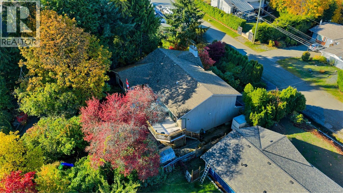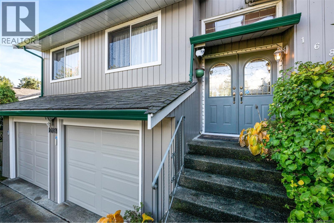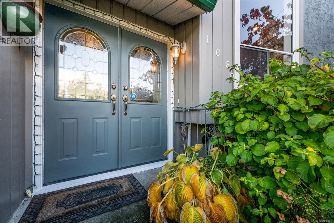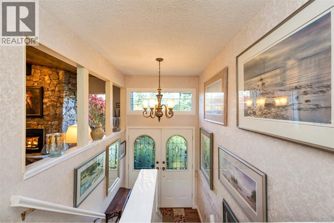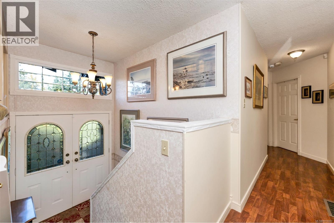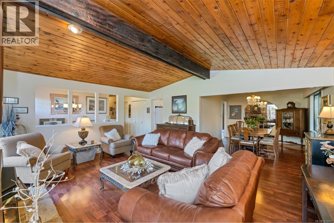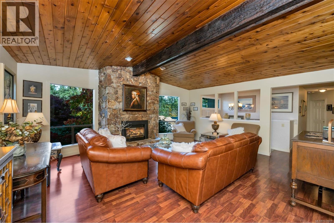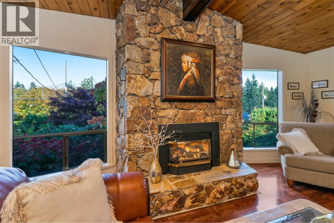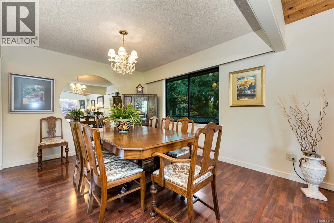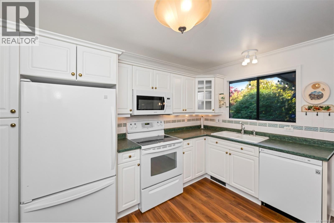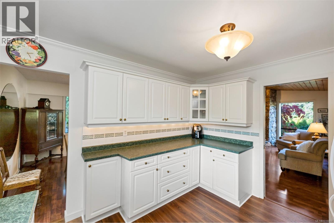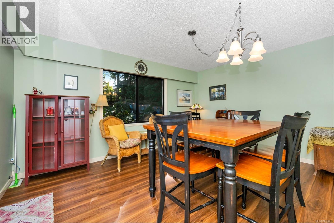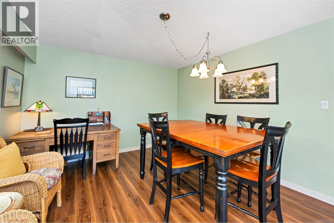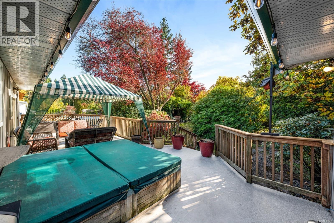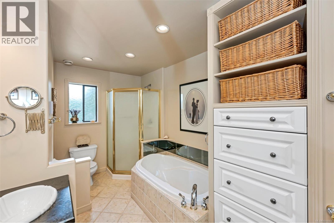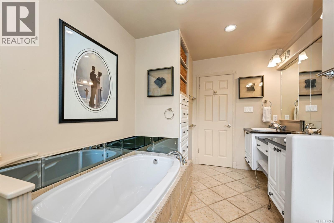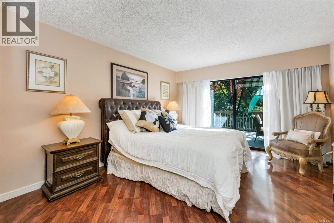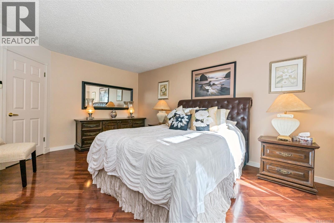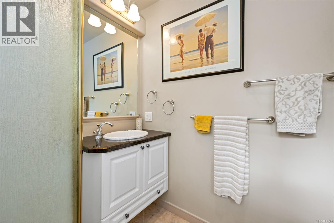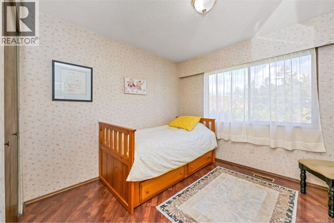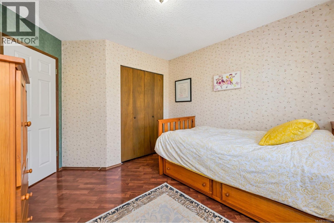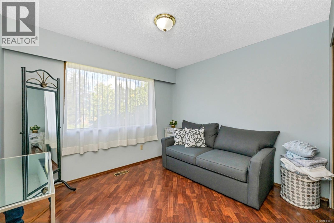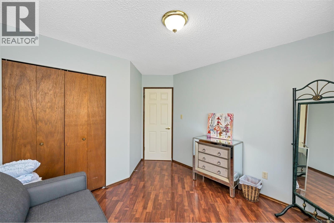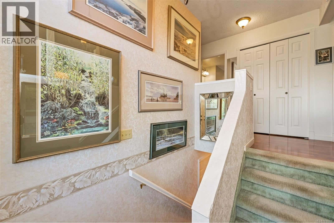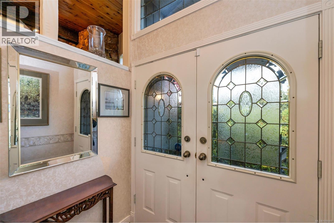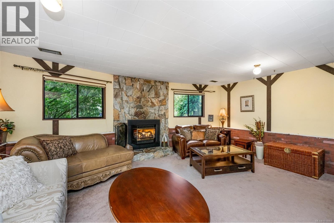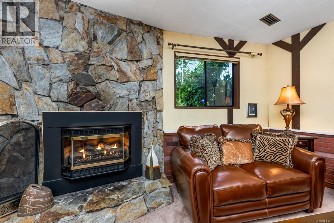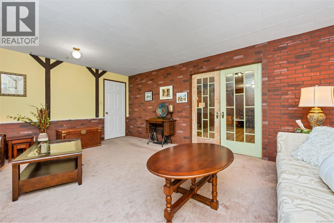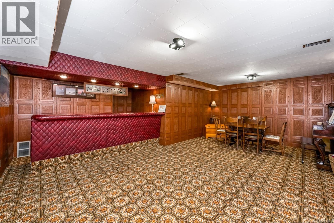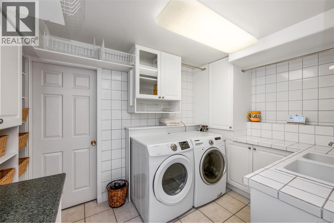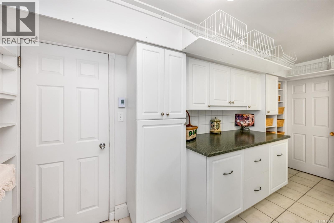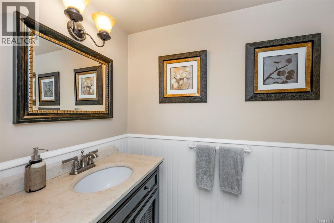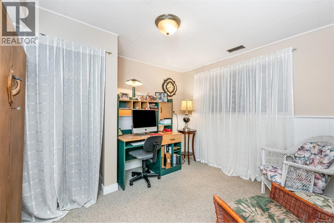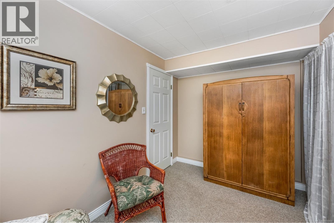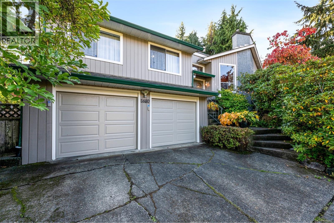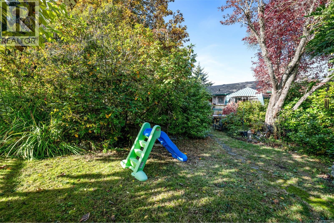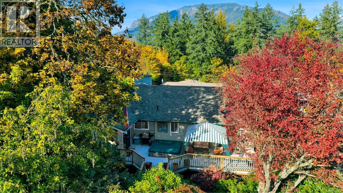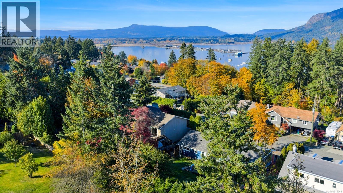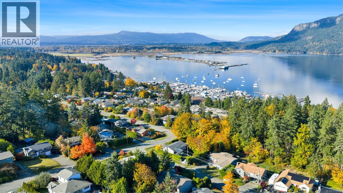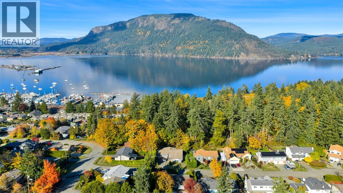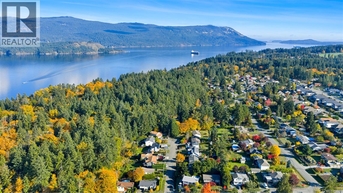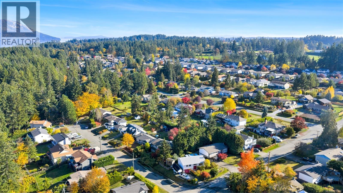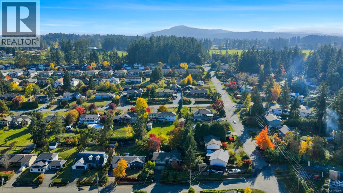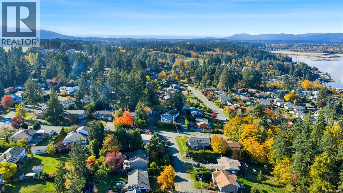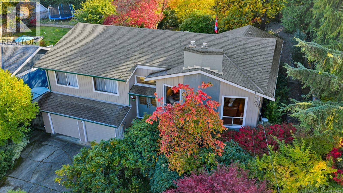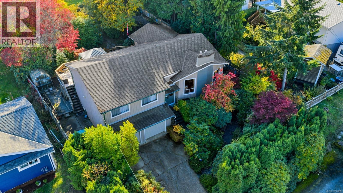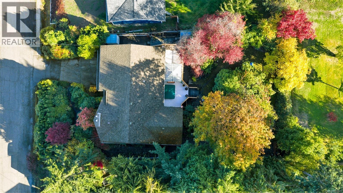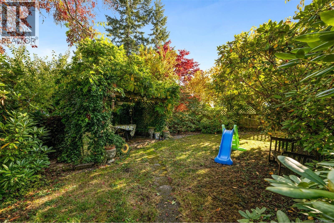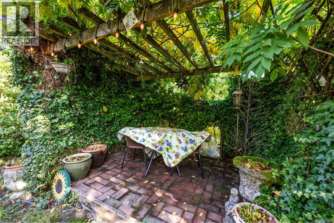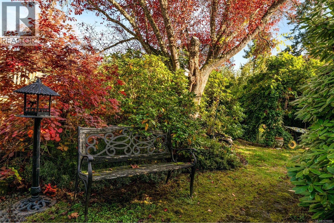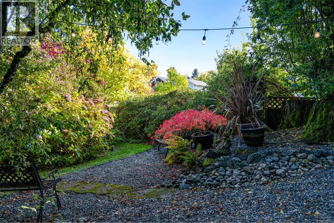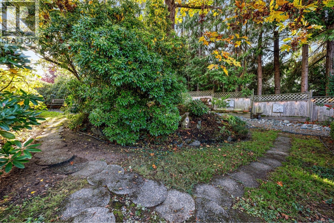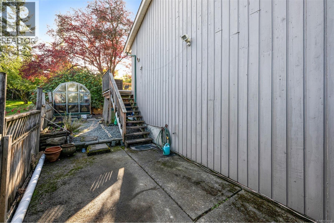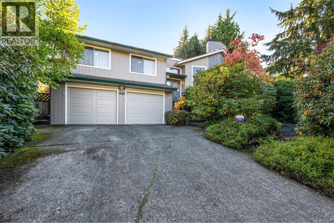1680 Austin Pl Cowichan Bay, British Columbia V0R 1N1
$869,900
Welcome to this well-loved family home, available for the first time on the market. Featuring 4 bedrooms, 3 bathrooms & 2645 square feet, with an excellent design with comfort & functionality in mind. Enjoy a vaulted living room that fills with natural light, 2 cozy gas fireplaces, heated floors in all bathrooms & the expansive laundry room. The large rec room offers perfect separation for kids & their friends. Step out to a sunny, south-facing deck overlooking the private, established gardens. The double garage adds convenience & storage. Located minutes from the village, you'll love the local pub, restaurants, bakery & ice cream shop. Cowichan Bay's vibrant seaside community allows you to embrace the marine lifestyle with its marinas & the public boat launch. Bench Elementary is within walking distance, & you're just 12 minutes to Duncan & 30 minutes to Langford. Set in the heart of the Cowichan Valley with wineries & scenic hikes. This home truly has something for everyone. (id:48643)
Property Details
| MLS® Number | 1018069 |
| Property Type | Single Family |
| Neigbourhood | Cowichan Bay |
| Features | Cul-de-sac, Southern Exposure, Other, Marine Oriented |
| Parking Space Total | 2 |
| Plan | Vip27105 |
| Structure | Greenhouse, Shed |
| View Type | Mountain View |
Building
| Bathroom Total | 3 |
| Bedrooms Total | 4 |
| Constructed Date | 1976 |
| Cooling Type | None |
| Fireplace Present | Yes |
| Fireplace Total | 2 |
| Heating Type | Forced Air |
| Size Interior | 2,645 Ft2 |
| Total Finished Area | 2645 Sqft |
| Type | House |
Land
| Access Type | Road Access |
| Acreage | No |
| Size Irregular | 9100 |
| Size Total | 9100 Sqft |
| Size Total Text | 9100 Sqft |
| Zoning Description | R-3 |
| Zoning Type | Residential |
Rooms
| Level | Type | Length | Width | Dimensions |
|---|---|---|---|---|
| Lower Level | Bedroom | 11'2 x 9'5 | ||
| Lower Level | Bathroom | 6'7 x 4'1 | ||
| Lower Level | Laundry Room | 17'0 x 11'8 | ||
| Lower Level | Other | 11'8 x 7'11 | ||
| Lower Level | Recreation Room | 21'6 x 12'11 | ||
| Lower Level | Family Room | 18'3 x 14'8 | ||
| Main Level | Entrance | 5'11 x 4'3 | ||
| Main Level | Ensuite | 5'9 x 5'8 | ||
| Main Level | Primary Bedroom | 16'3 x 12'1 | ||
| Main Level | Bedroom | 10'6 x 9'8 | ||
| Main Level | Bedroom | 10'1 x 10'0 | ||
| Main Level | Bathroom | 12'6 x 8'0 | ||
| Main Level | Family Room | 14'7 x 11'10 | ||
| Main Level | Dining Room | 11'9 x 10'9 | ||
| Main Level | Kitchen | 11'9 x 10'3 | ||
| Main Level | Living Room | 19'1 x 17'0 |
https://www.realtor.ca/real-estate/29024757/1680-austin-pl-cowichan-bay-cowichan-bay
Contact Us
Contact us for more information
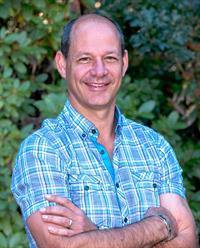
Richard Hajdu
23 Queens Road
Duncan, British Columbia V9L 2W1
(250) 746-8123
(250) 746-8115
www.pembertonholmesduncan.com/

