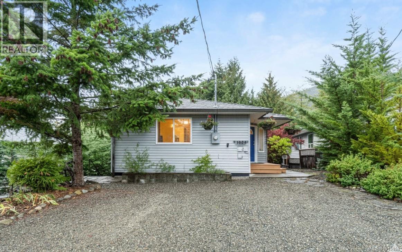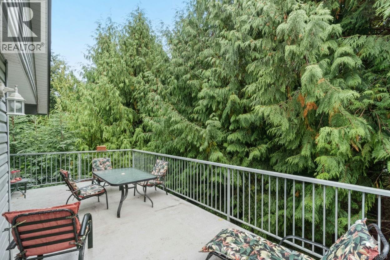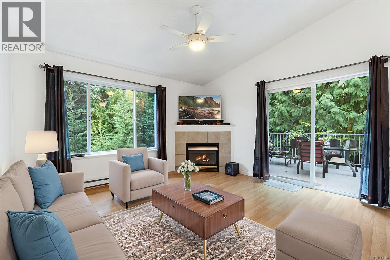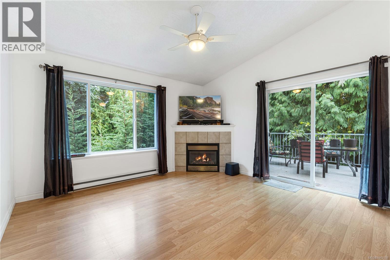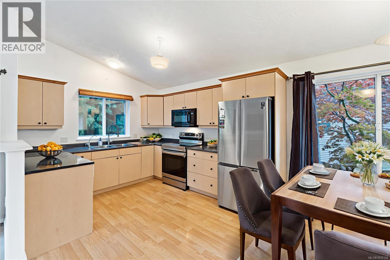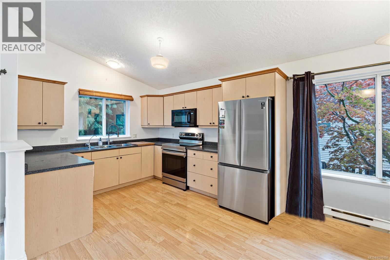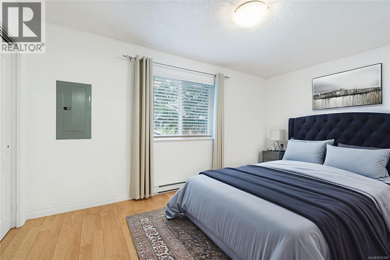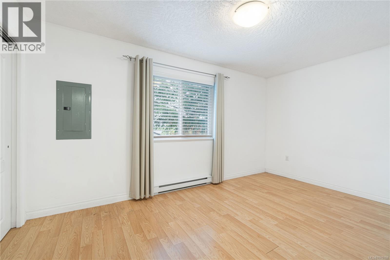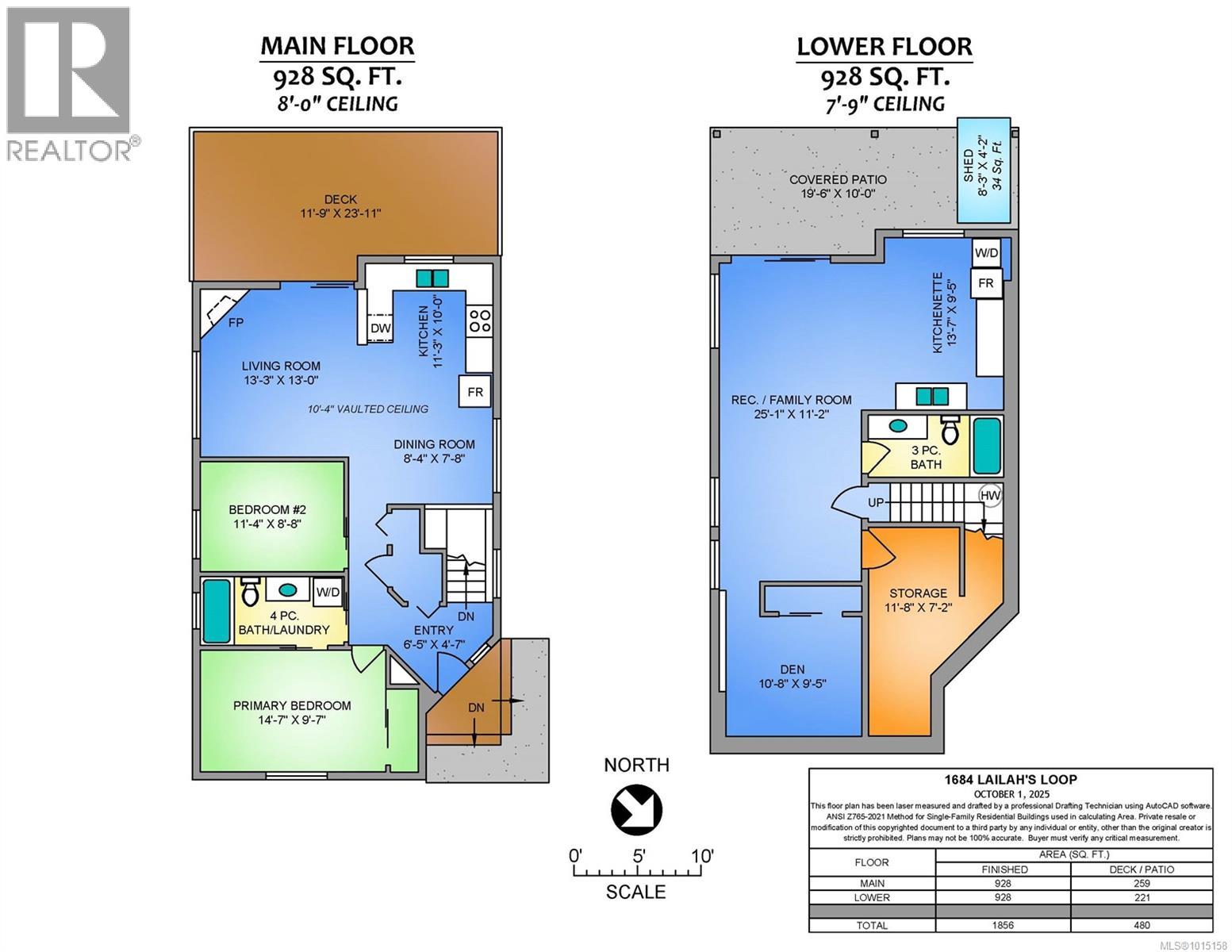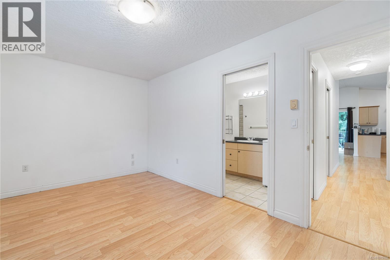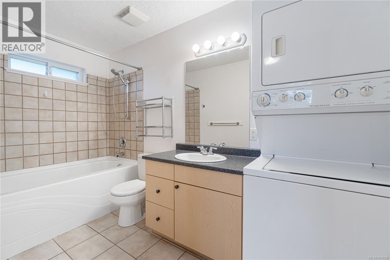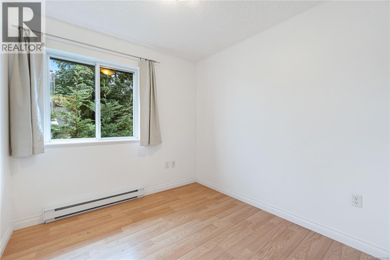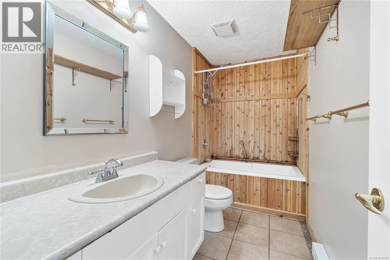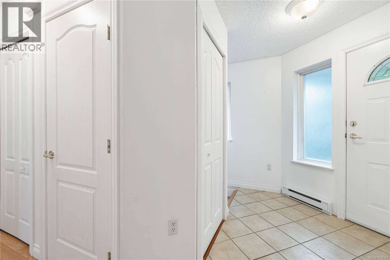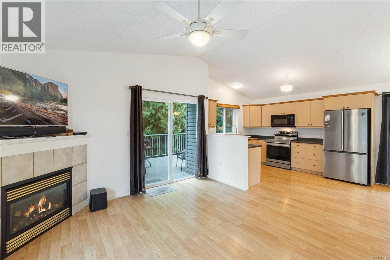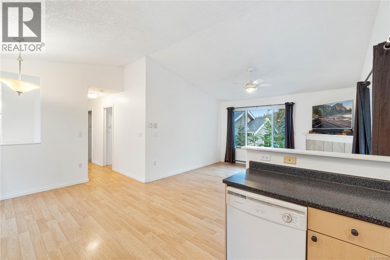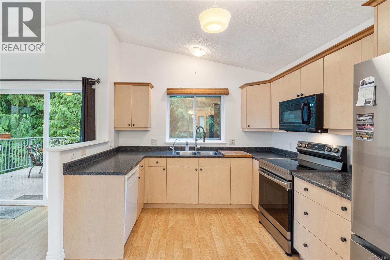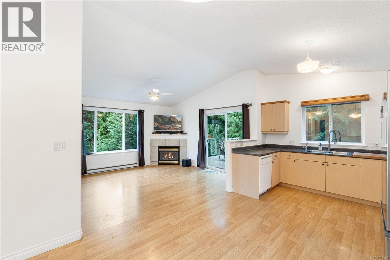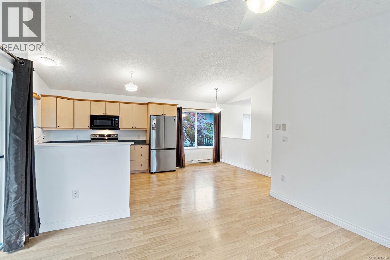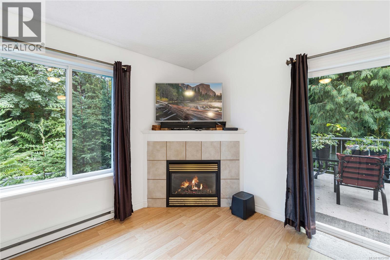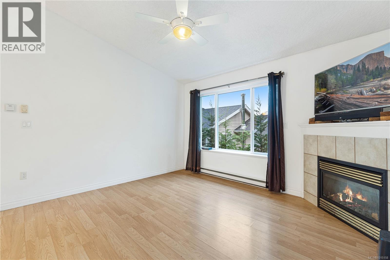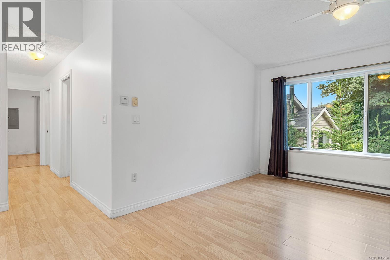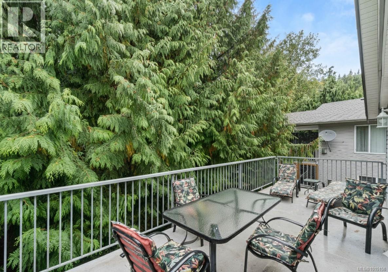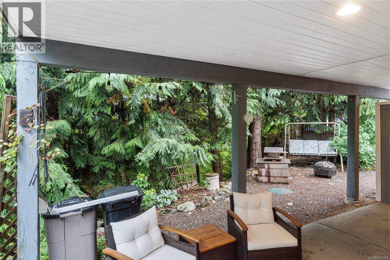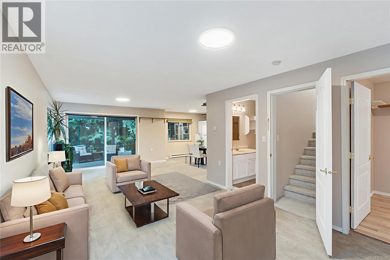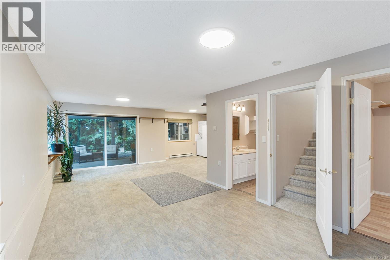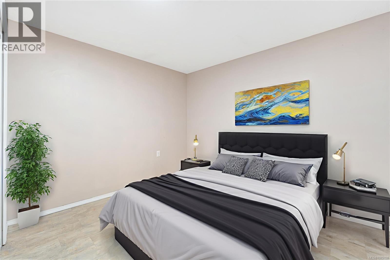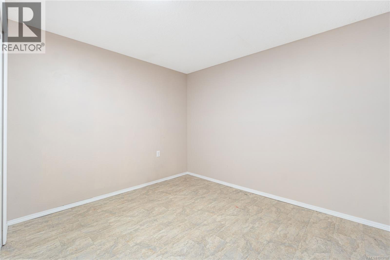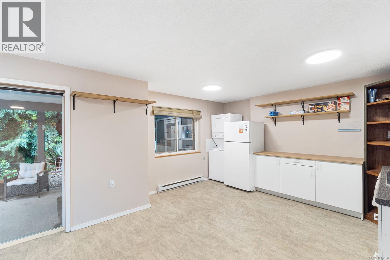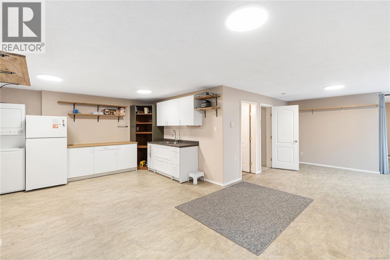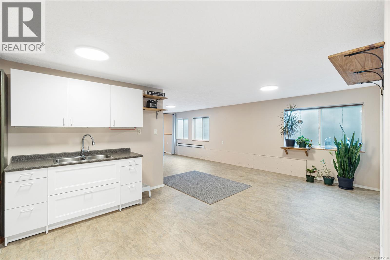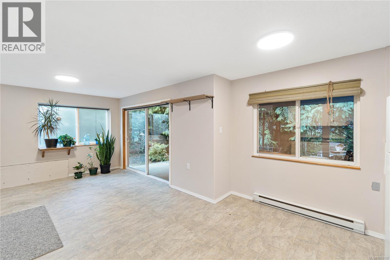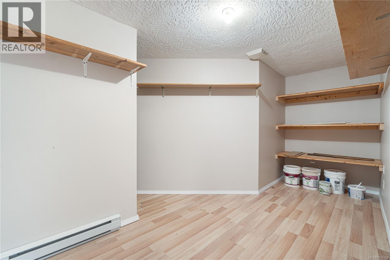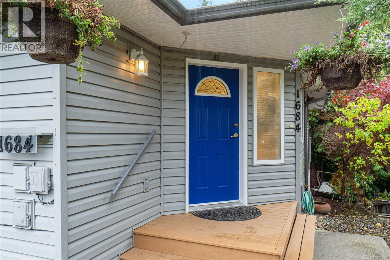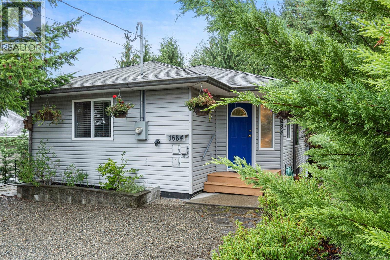1684 Lailah's Loop Qualicum Beach, British Columbia V9K 2S3
$554,900Maintenance,
$210 Monthly
Maintenance,
$210 MonthlyWhere weekends feel permanent and nature is part of the floor plan. Tucked into the natural calm of Little Qualicum River Village, this 1,856 sq ft two-level home is designed for those who want privacy without isolation. The main floor offers two bedrooms and a full bath with ensuite-style access from the primary, while an open living, dining, and kitchen space flows seamlessly onto a generous deck, perfect for entertaining or unplugging in total quiet. Downstairs, a walkout lower level delivers a flexible studio-style suite with its own kitchen, bathroom, covered patio, and separate laundry. Ideal for extended family, teens, or added income. Low-maintenance grounds, extra storage, and thoughtful separation make everyday living easy. Step outside and the lifestyle takes over. Walk to the river, explore nearby trails, or hike Little Qualicum Falls just minutes away. All of this sits within 20 minutes of Qualicum Beach. This is not just a home. It’s a reset button. For more information contact the listing agent, Kirk Walper, at 250-228-4275. (id:48643)
Property Details
| MLS® Number | 1015158 |
| Property Type | Single Family |
| Neigbourhood | Little Qualicum River Village |
| Community Features | Pets Allowed, Family Oriented |
| Features | Other |
| Parking Space Total | 3 |
| Plan | Vis4673 |
| Structure | Patio(s) |
Building
| Bathroom Total | 2 |
| Bedrooms Total | 3 |
| Appliances | Dishwasher, Refrigerator, Stove, Washer, Dryer |
| Constructed Date | 2008 |
| Cooling Type | None |
| Heating Fuel | Electric |
| Heating Type | Baseboard Heaters |
| Size Interior | 1,856 Ft2 |
| Total Finished Area | 1856 Sqft |
| Type | House |
Land
| Access Type | Road Access |
| Acreage | No |
| Size Irregular | 5009 |
| Size Total | 5009 Sqft |
| Size Total Text | 5009 Sqft |
| Zoning Type | Residential |
Rooms
| Level | Type | Length | Width | Dimensions |
|---|---|---|---|---|
| Lower Level | Bedroom | 10'8 x 9'5 | ||
| Lower Level | Patio | 10 ft | Measurements not available x 10 ft | |
| Lower Level | Bathroom | 3-Piece | ||
| Lower Level | Storage | 11'8 x 7'2 | ||
| Lower Level | Kitchen | 13'7 x 9'5 | ||
| Lower Level | Family Room | 25'1 x 11'2 | ||
| Main Level | Dining Room | 8'4 x 7'8 | ||
| Main Level | Kitchen | 10 ft | Measurements not available x 10 ft | |
| Main Level | Living Room | 13 ft | Measurements not available x 13 ft | |
| Main Level | Bedroom | 11'4 x 8'8 | ||
| Main Level | Bathroom | 4-Piece | ||
| Main Level | Primary Bedroom | 14'7 x 9'7 | ||
| Main Level | Entrance | 6'4 x 4'7 |
Contact Us
Contact us for more information

Kirk Walper
Personal Real Estate Corporation
www.youtube.com/embed/73tOMkamVF4
kirkwalper.com/
173 West Island Hwy
Parksville, British Columbia V9P 2H1
(250) 248-4321
(800) 224-5838
(250) 248-3550
www.parksvillerealestate.com/

