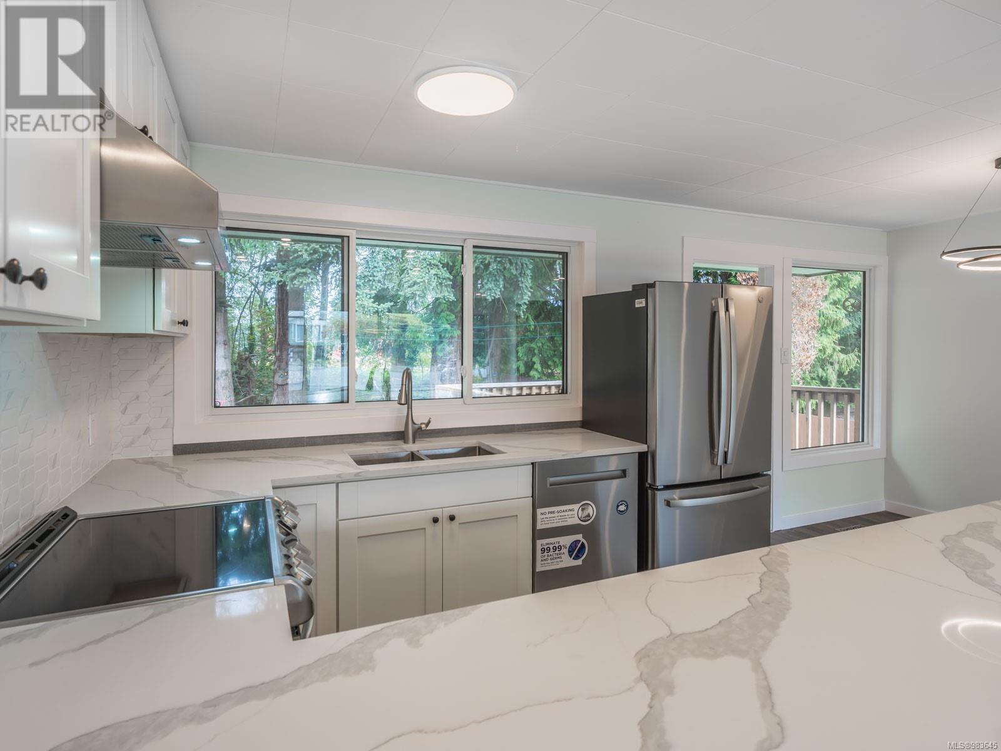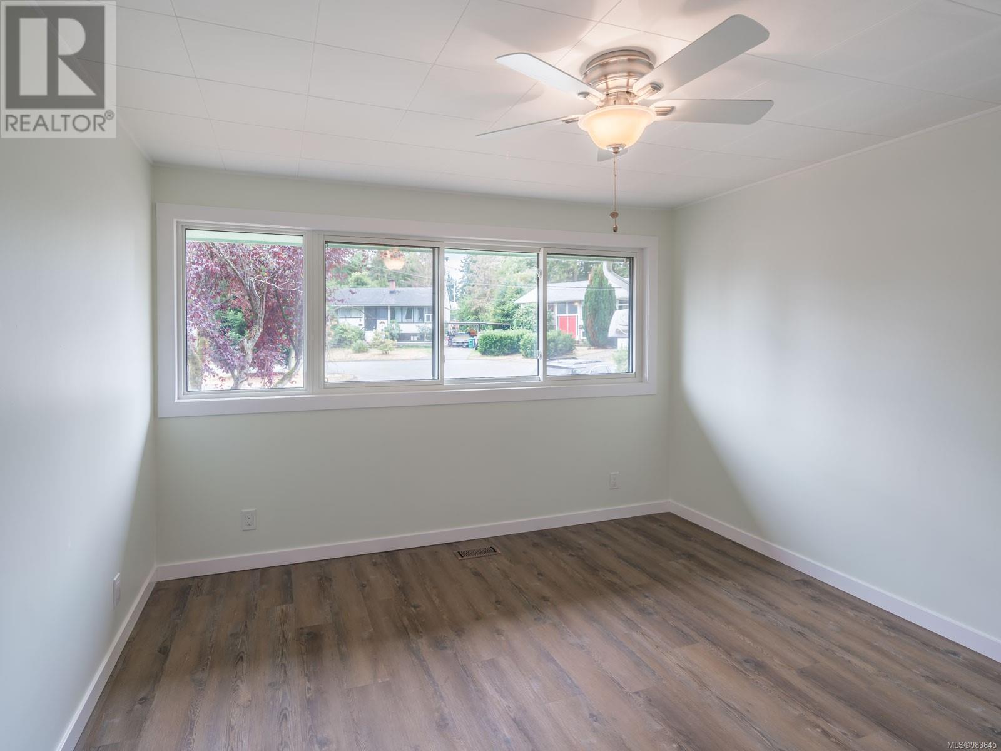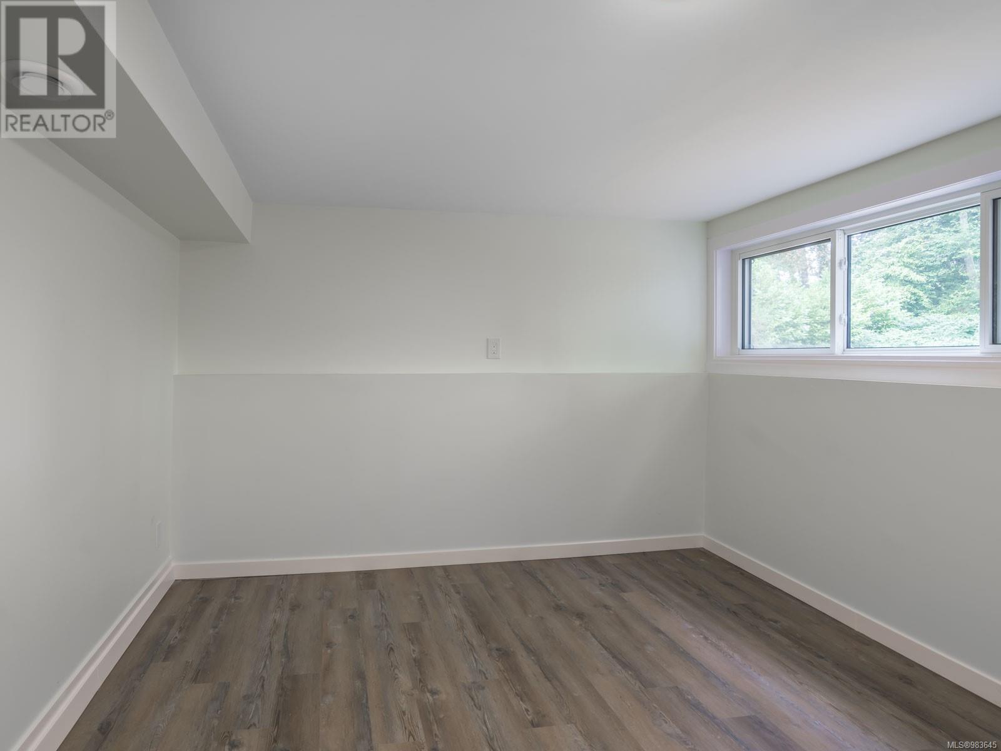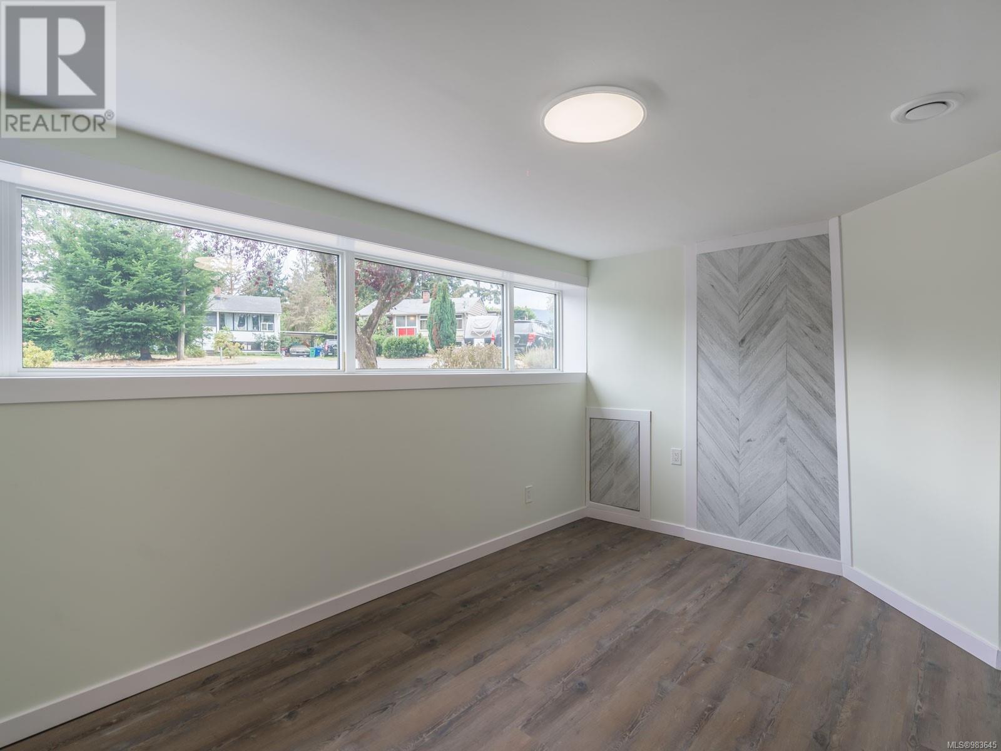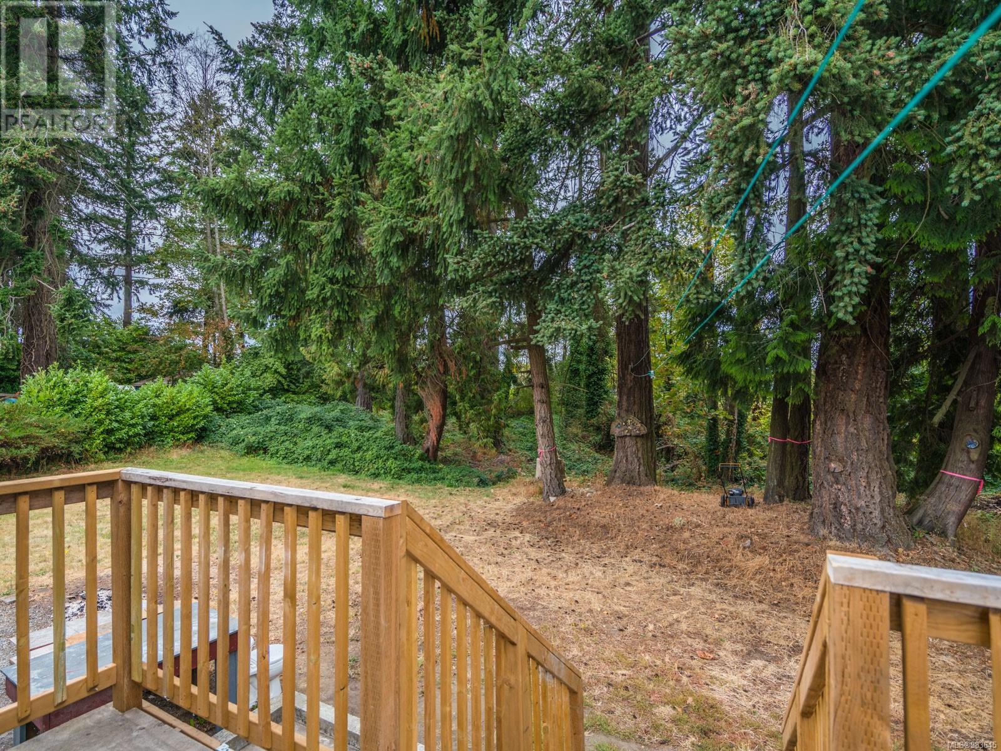170 Giggleswick Pl Nanaimo, British Columbia V9S 2V8
$789,000
A massive upgrade on this 0.41 acres property in Central Nanaimo. This 4bd+den & 3-bath 1820 SqFt home has refreshed from top to bottom with new fiberglass shingle roof, energy save materials of all new low-E windows, wall and ceiling insulation replacement, sound proof in basement ceiling, new efficient gas furnace & water tank. The kitchen and all bathrooms are redesigned with modern cabinets and quartz counter top as well as brand new stainless steel appliances. The light grey wood texture flooring with new generation water proof vinyl offers long life time and easy maintenance. The huge front yard and back yard is suitable for RV/boat parking and family activities in this peaceful cul-de-sac neighborhood. (id:48643)
Property Details
| MLS® Number | 983645 |
| Property Type | Single Family |
| Neigbourhood | Central Nanaimo |
| Features | Cul-de-sac, Other |
| Parking Space Total | 1 |
Building
| Bathroom Total | 3 |
| Bedrooms Total | 4 |
| Constructed Date | 1956 |
| Cooling Type | None |
| Fireplace Present | Yes |
| Fireplace Total | 1 |
| Heating Fuel | Natural Gas |
| Heating Type | Forced Air |
| Size Interior | 1,820 Ft2 |
| Total Finished Area | 1820 Sqft |
| Type | House |
Land
| Access Type | Road Access |
| Acreage | No |
| Size Irregular | 17859 |
| Size Total | 17859 Sqft |
| Size Total Text | 17859 Sqft |
| Zoning Description | R1 |
| Zoning Type | Residential |
Rooms
| Level | Type | Length | Width | Dimensions |
|---|---|---|---|---|
| Lower Level | Bathroom | 4-Piece | ||
| Lower Level | Bathroom | 4-Piece | ||
| Lower Level | Laundry Room | 10 ft | Measurements not available x 10 ft | |
| Lower Level | Bedroom | 11'9 x 11'8 | ||
| Lower Level | Family Room | 15 ft | 15 ft x Measurements not available | |
| Lower Level | Den | 11'9 x 11'8 | ||
| Lower Level | Bedroom | 11'9 x 11'8 | ||
| Main Level | Entrance | 7'0 x 3'8 | ||
| Main Level | Living Room | 15 ft | 15 ft x Measurements not available | |
| Main Level | Bedroom | 12 ft | 12 ft x Measurements not available | |
| Main Level | Primary Bedroom | 12 ft | 12 ft x Measurements not available | |
| Main Level | Bathroom | 4-Piece | ||
| Main Level | Kitchen | 11'3 x 8'6 | ||
| Main Level | Dining Room | 7'1 x '1 |
https://www.realtor.ca/real-estate/27765734/170-giggleswick-pl-nanaimo-central-nanaimo
Contact Us
Contact us for more information

Michael Guan
Personal Real Estate Corporation
www.michaelguan.ca/
#604 - 5800 Turner Road
Nanaimo, British Columbia V9T 6J4
(250) 756-2112
(250) 756-9144
www.suttonnanaimo.com/

Michael Mckillican
Personal Real Estate Corporation
www.buynanaimo.com/
www.facebook.com/people/Michael-McKillican/100013902183090
#604 - 5800 Turner Road
Nanaimo, British Columbia V9T 6J4
(250) 756-2112
(250) 756-9144
www.suttonnanaimo.com/

