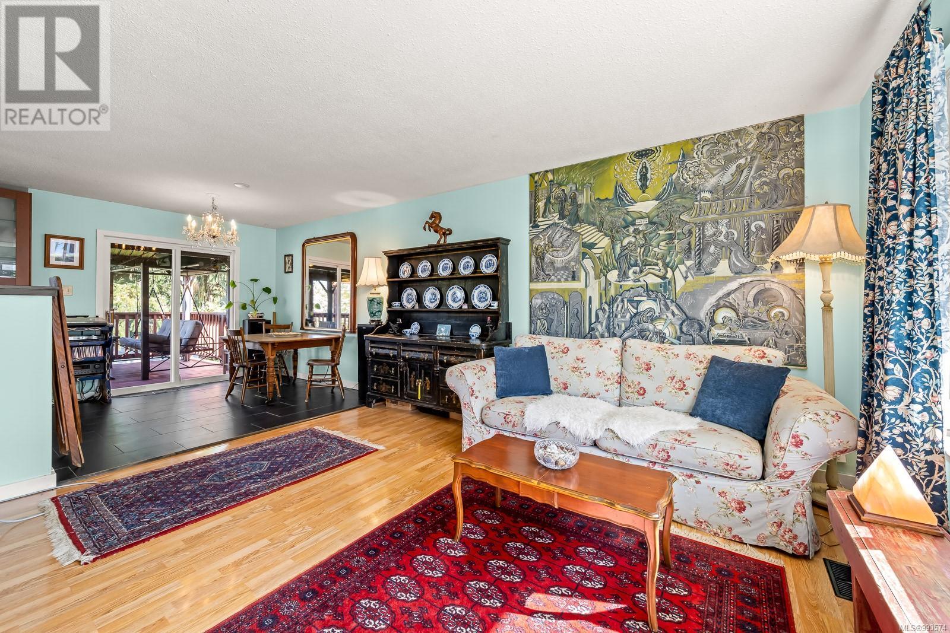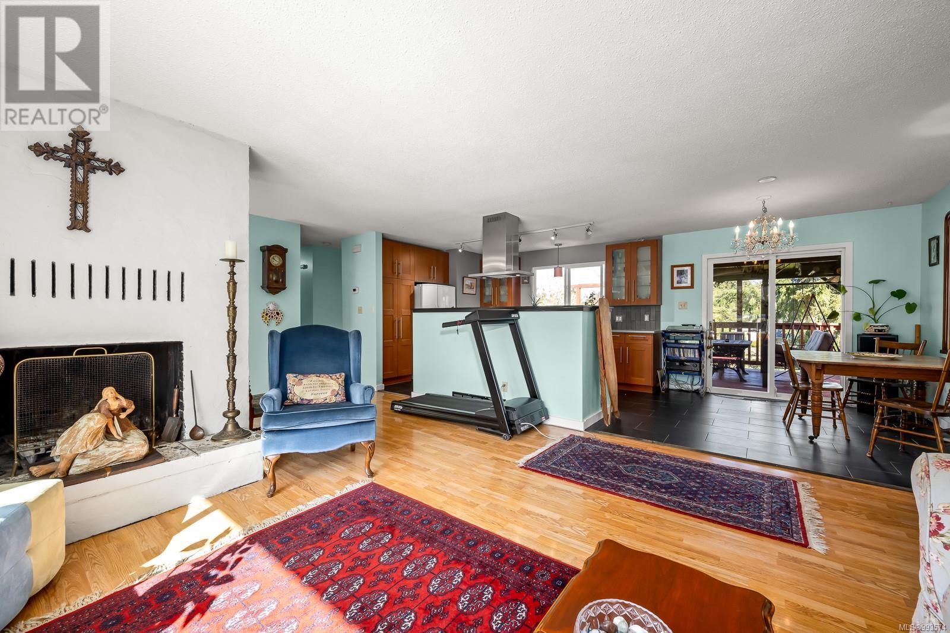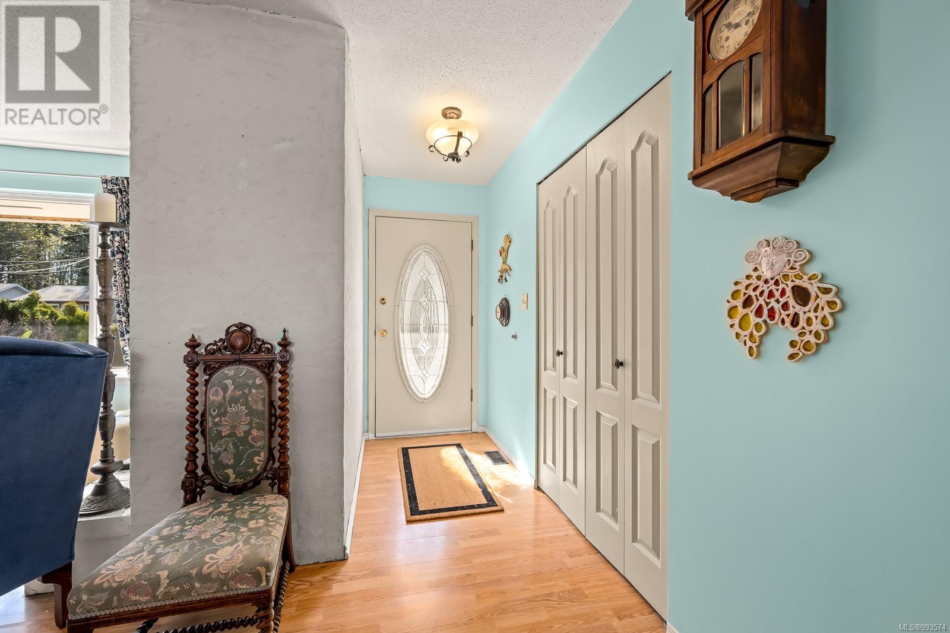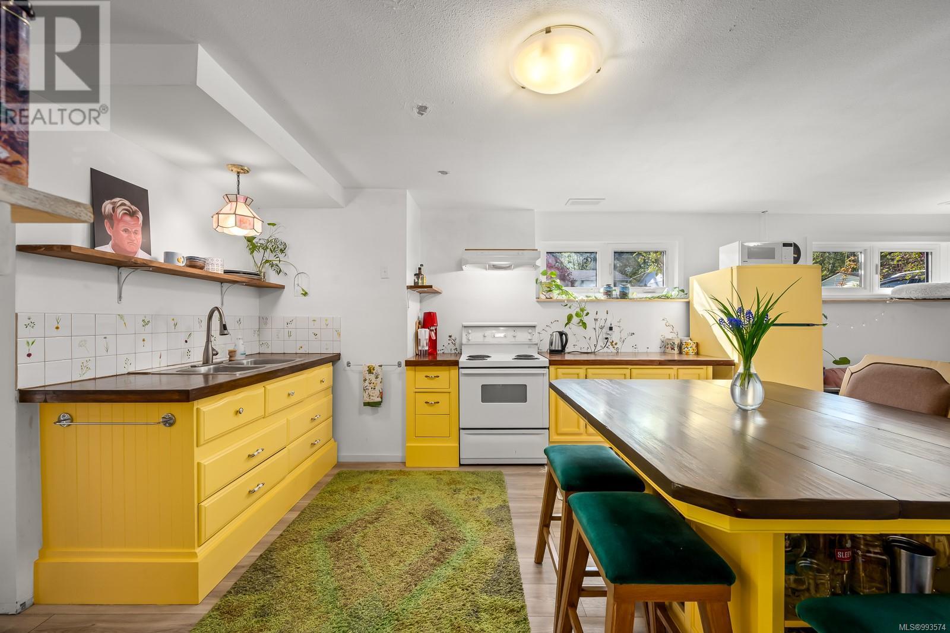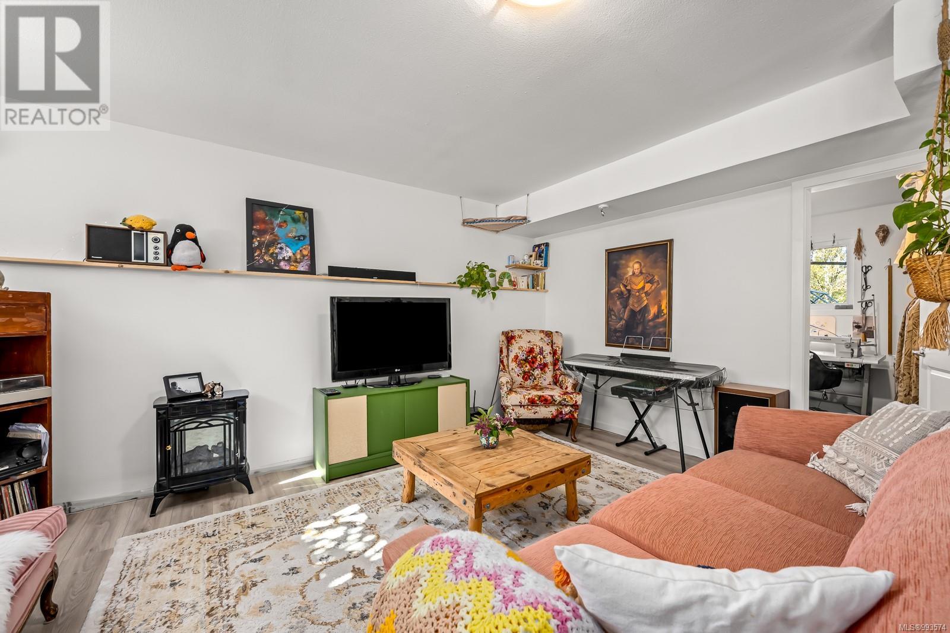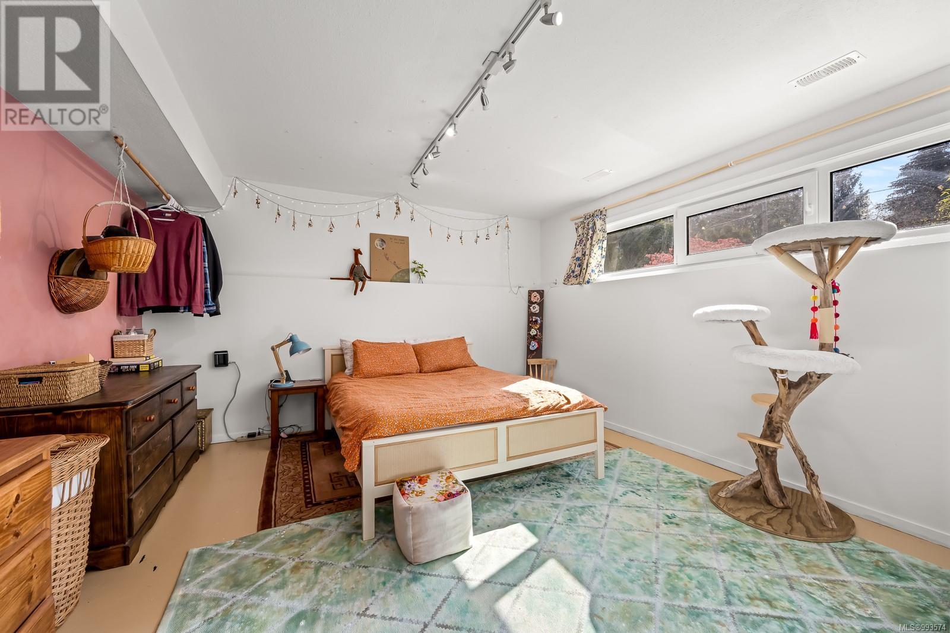1709 Embleton Cres Courtenay, British Columbia V9N 6N7
$795,000
This spacious 6-bed, 2-bath home is nestled in the highly sought-after Puntledge Park area—a welcoming, family-oriented neighbourhood minutes walk from schools, scenic nature trails, Puntledge River, downtown shops, and your favourite local restaurants. Inside, the bright open-concept living and dining area creates an inviting space for everyday living and entertaining. The renovated basement adds incredible versatility, featuring three bed, one bath, and a generous kitchen and living area—perfect for guests, extended family, or suite potential. Outside, there’s ample space for vehicles, RV parking, and covered storage. The large deck and fully fenced backyard offers a safe haven for kids and pets, surrounded by mature apple, pear, and cherry trees, thriving raspberries, and vibrant spring flowers—creating a peaceful garden retreat. With thoughtful updates throughout—and duplex zoning offering added potential—this move-in-ready home is an ideal blend of comfort, space, and opportunity. (id:48643)
Property Details
| MLS® Number | 993574 |
| Property Type | Single Family |
| Neigbourhood | Courtenay City |
| Features | Central Location, Private Setting, Southern Exposure, Other |
| Parking Space Total | 2 |
| Structure | Shed, Patio(s) |
Building
| Bathroom Total | 2 |
| Bedrooms Total | 6 |
| Constructed Date | 1977 |
| Cooling Type | None |
| Fireplace Present | Yes |
| Fireplace Total | 1 |
| Heating Fuel | Electric, Wood |
| Heating Type | Forced Air |
| Size Interior | 2,917 Ft2 |
| Total Finished Area | 2276 Sqft |
| Type | House |
Land
| Access Type | Road Access |
| Acreage | No |
| Size Irregular | 6534 |
| Size Total | 6534 Sqft |
| Size Total Text | 6534 Sqft |
| Zoning Description | R-2 |
| Zoning Type | Residential |
Rooms
| Level | Type | Length | Width | Dimensions |
|---|---|---|---|---|
| Lower Level | Kitchen | 16'1 x 15'2 | ||
| Lower Level | Laundry Room | 12'5 x 8'9 | ||
| Lower Level | Bedroom | 9'5 x 8'7 | ||
| Lower Level | Bedroom | 14'8 x 13'6 | ||
| Lower Level | Family Room | 15'2 x 9'7 | ||
| Lower Level | Bathroom | 8'9 x 6'3 | ||
| Lower Level | Bedroom | 10'5 x 8'9 | ||
| Main Level | Patio | 30'0 x 10'7 | ||
| Main Level | Living Room | 17'9 x 13'8 | ||
| Main Level | Dining Room | 9'7 x 9'4 | ||
| Main Level | Kitchen | 13'3 x 9'7 | ||
| Main Level | Bedroom | 12'1 x 9'0 | ||
| Main Level | Primary Bedroom | 12'9 x 10'2 | ||
| Main Level | Bedroom | 10'2 x 9'2 | ||
| Main Level | Bathroom | 9'2 x 6'10 | ||
| Other | Storage | 9'8 x 9'4 |
https://www.realtor.ca/real-estate/28213456/1709-embleton-cres-courtenay-courtenay-city
Contact Us
Contact us for more information
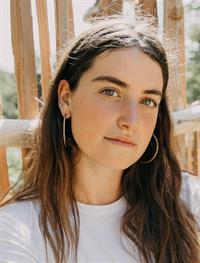
Ticara De Rose Coertze
hornbydenmanrealestate.ca/
376 Selby Street
Nanaimo, British Columbia V9R 2R5
(604) 620-6788
(604) 620-7970
www.oakwyn.com/












