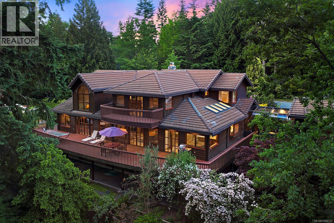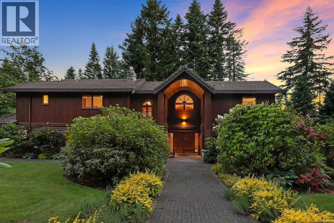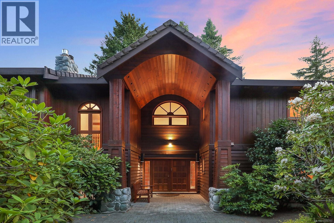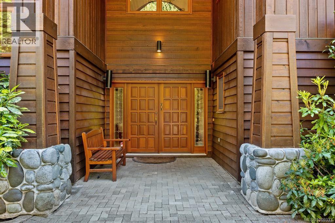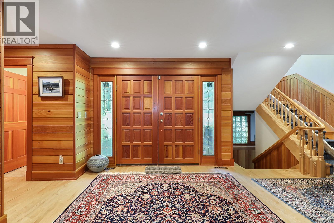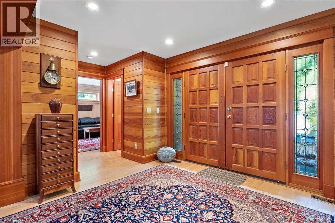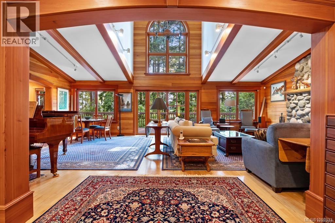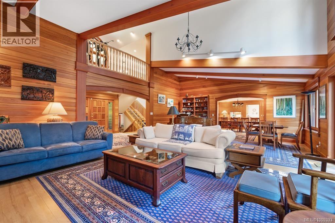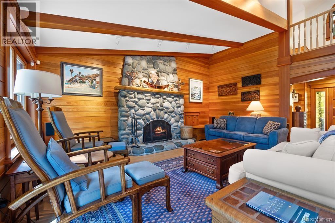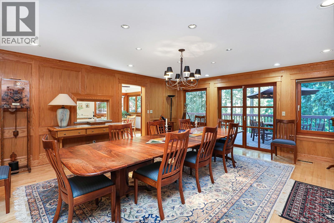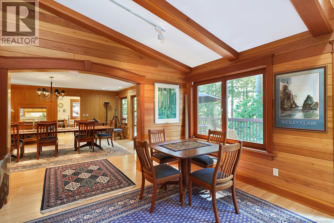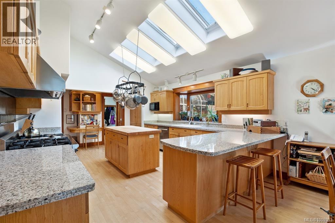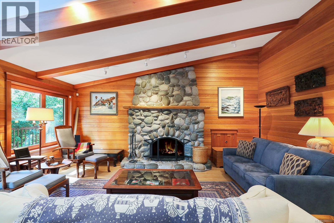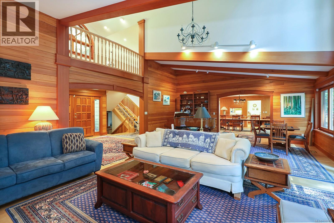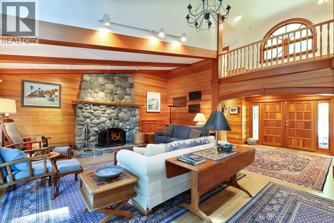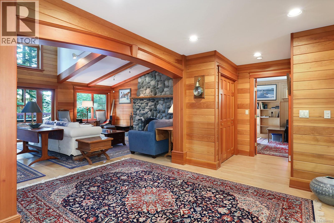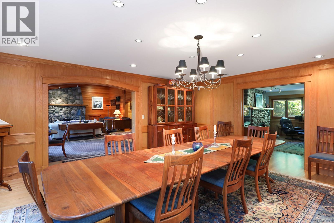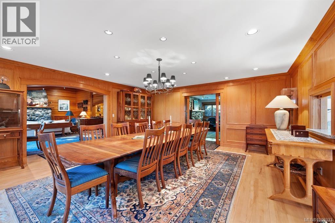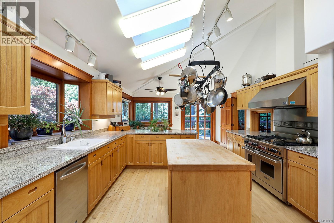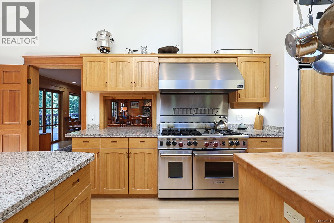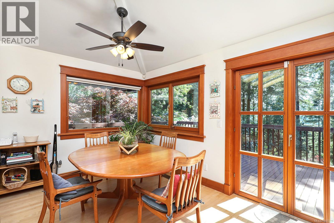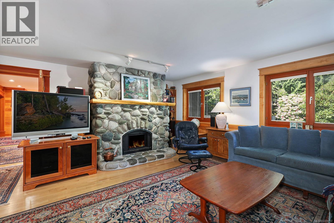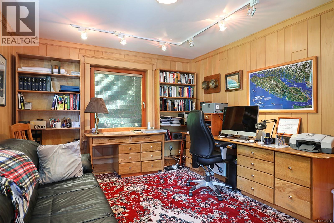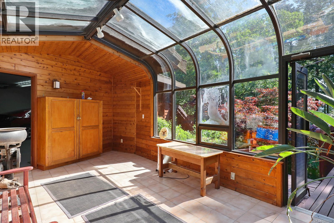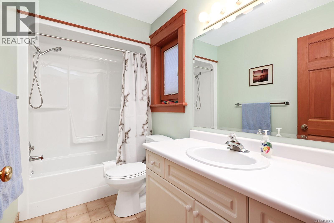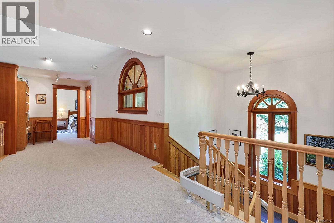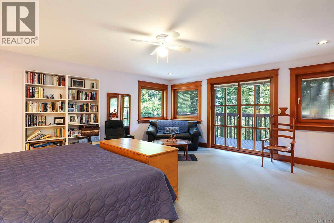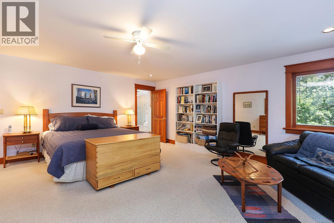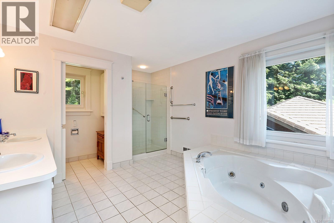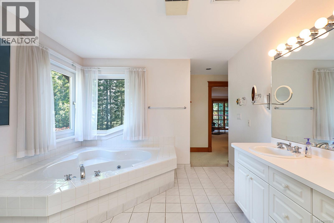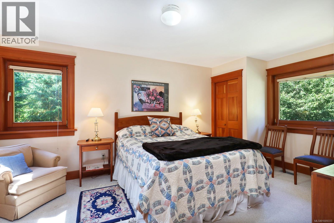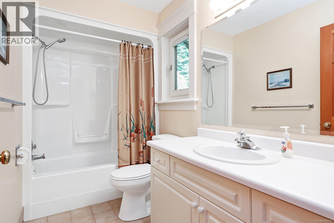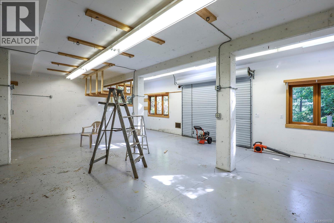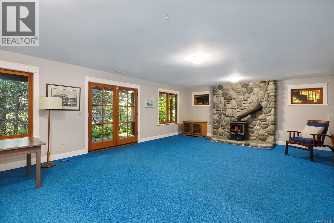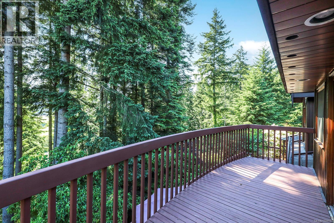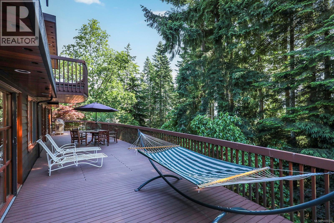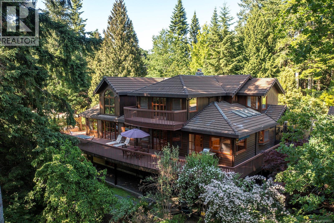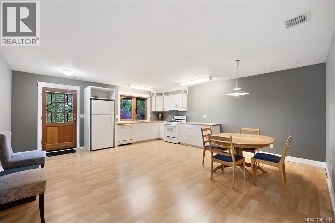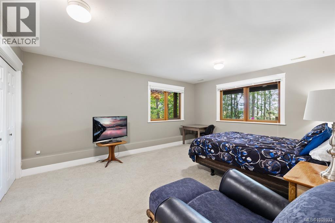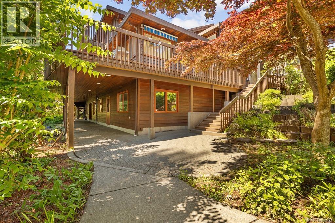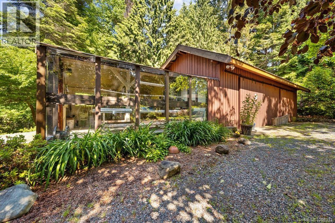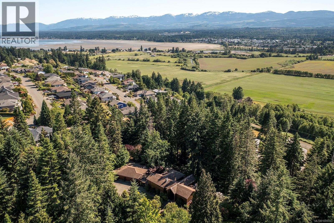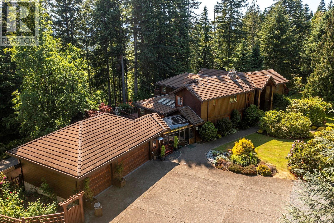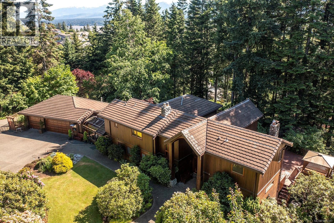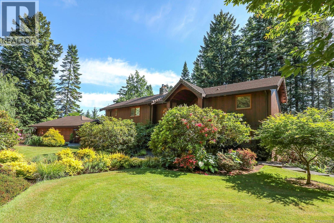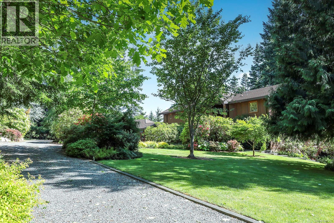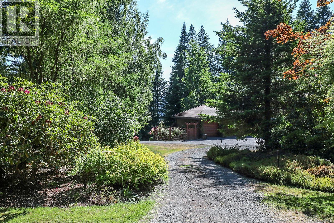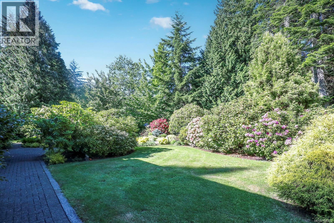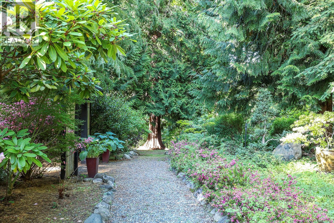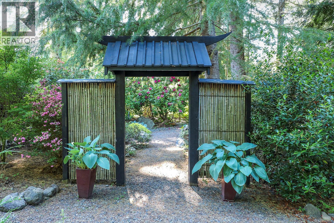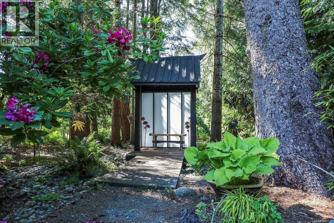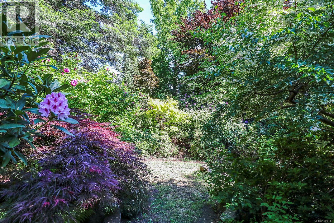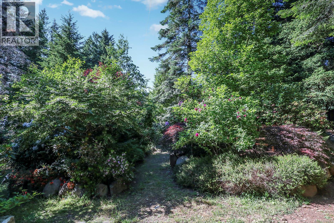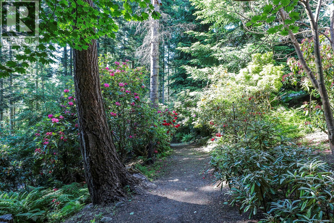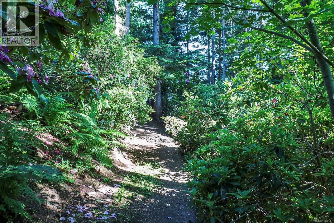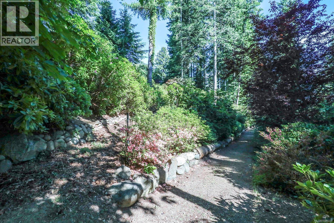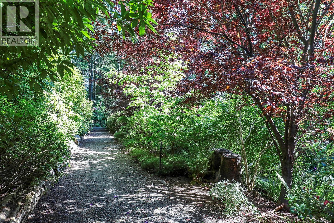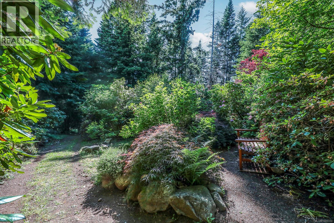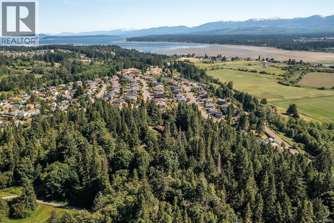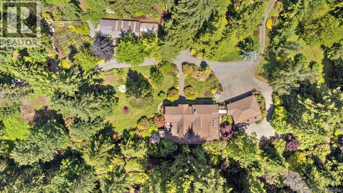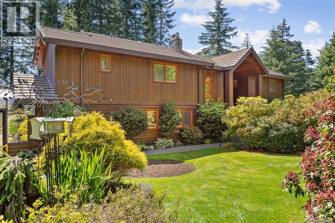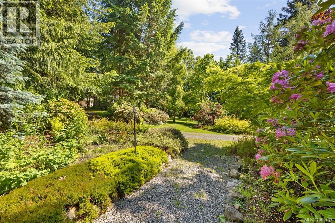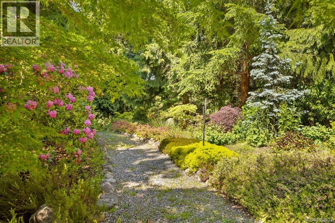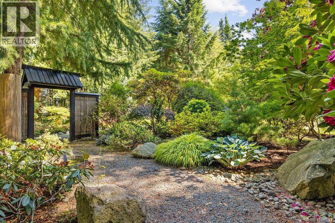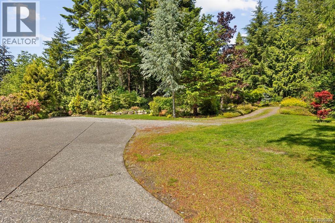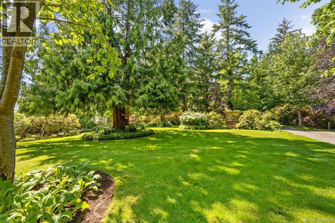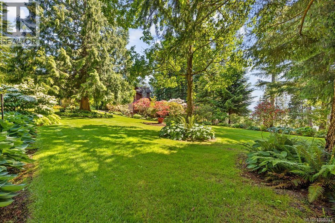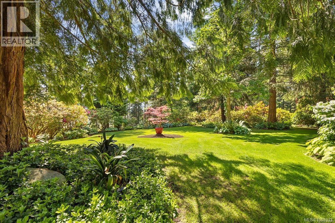1717 Glen Urquhart Dr Courtenay, British Columbia V9N 3Y3
$3,690,000
Stunning 4.27- acre estate in the heart of the Comox Valley offering rare privacy and natural beauty, yet minutes to town. Surrounded by mature evergreens and lush gardens, this one-of-a-kind property features a multitude of rhododendrons, walking paths through out and backs onto Hurford Hill Nature Park. Zoned R-SSMUH (Residential Small Scale Multi-Use Housing), it offers exciting potential. The custom-built home includes 6 bedrooms, 5 bathrooms, and a separate caretaker's suite. Beautiful wood accents and incredible craftsmanship throughout create a home filled with character and charm. Two large shops - one under the garage and another for landscaping -provide incredible flexibility for hobbies, storage, or workspaces. Whether you're looking for a private year-round oasis or the perfect getaway retreat, this exceptional property must be seen to be fully appreciated (id:48643)
Property Details
| MLS® Number | 1009333 |
| Property Type | Single Family |
| Neigbourhood | Courtenay East |
| Features | Acreage, Central Location, Hillside, Park Setting, Private Setting, Southern Exposure, Wooded Area, Other, Marine Oriented |
| Parking Space Total | 10 |
| Plan | Vip66069 |
| Structure | Shed, Workshop |
| View Type | Mountain View, Valley View |
Building
| Bathroom Total | 5 |
| Bedrooms Total | 6 |
| Appliances | Dishwasher, Oven - Gas, Refrigerator, Stove, Washer, Dryer |
| Architectural Style | Westcoast |
| Constructed Date | 1992 |
| Cooling Type | Air Conditioned |
| Fireplace Present | Yes |
| Fireplace Total | 3 |
| Heating Fuel | Electric, Natural Gas, Wood |
| Heating Type | Forced Air, Heat Pump |
| Size Interior | 7,938 Ft2 |
| Total Finished Area | 6763 Sqft |
| Type | House |
Land
| Acreage | Yes |
| Size Irregular | 4.27 |
| Size Total | 4.27 Ac |
| Size Total Text | 4.27 Ac |
| Zoning Description | R-ssmuh |
| Zoning Type | Residential |
Rooms
| Level | Type | Length | Width | Dimensions |
|---|---|---|---|---|
| Second Level | Bathroom | 9'4 x 4'10 | ||
| Second Level | Ensuite | 18'11 x 10'10 | ||
| Second Level | Bedroom | 17 ft | 17 ft x Measurements not available | |
| Second Level | Bedroom | 16'11 x 11'5 | ||
| Second Level | Primary Bedroom | 19'6 x 18'5 | ||
| Lower Level | Storage | 14'9 x 8'5 | ||
| Lower Level | Wine Cellar | 9'5 x 6'9 | ||
| Lower Level | Laundry Room | 22'4 x 13'6 | ||
| Lower Level | Bathroom | 13'6 x 5'4 | ||
| Lower Level | Bedroom | 16'5 x 16'3 | ||
| Lower Level | Family Room | 28'6 x 19'8 | ||
| Main Level | Bathroom | 9'8 x 4'8 | ||
| Main Level | Laundry Room | 10'4 x 6'9 | ||
| Main Level | Bedroom | 16'8 x 11'6 | ||
| Main Level | Bathroom | 6'7 x 4'8 | ||
| Main Level | Living Room | 28'4 x 19'5 | ||
| Main Level | Family Room | 19'1 x 18'1 | ||
| Main Level | Dining Room | 19'5 x 17'9 | ||
| Main Level | Kitchen | 28'7 x 13'5 | ||
| Additional Accommodation | Living Room | 9'1 x 18'2 | ||
| Additional Accommodation | Bedroom | 19'11 x 13'4 | ||
| Additional Accommodation | Kitchen | 9'11 x 18'2 |
https://www.realtor.ca/real-estate/28692608/1717-glen-urquhart-dr-courtenay-courtenay-east
Contact Us
Contact us for more information
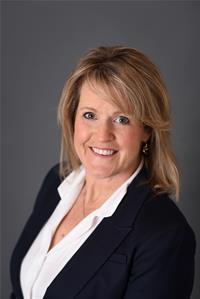
Karen Trimmer
#121 - 750 Comox Road
Courtenay, British Columbia V9N 3P6
(250) 334-3124
(800) 638-4226
(250) 334-1901

Kirk Williams
#121 - 750 Comox Road
Courtenay, British Columbia V9N 3P6
(250) 334-3124
(800) 638-4226
(250) 334-1901

