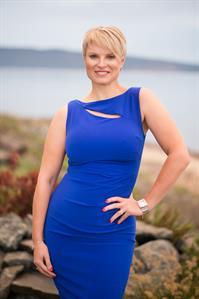1728 James Way Nanaimo, British Columbia V9T 1E7
$849,000
Charming & Renovated Split-Level Home on a Quiet Cul-de Sac! Discover this beautifully updated 1703 sq foot 4-bedroom split-level home, perfectly situated on a peaceful cul-de sac near the hospital and a variety of shops for ultimate convenience. Recently renovated, this home boasts a modern kitchen, updated bathrooms, and stylish laminate flooring throughout. The lower-level suite offers a private entrance, a cozy bedroom/living area, a separate kitchen, and a full bathroom—ideal for extended family or rental potential. Enjoy outdoor living in the spacious backyard, complete with a deck off the dining room. A must-see property in a prime location! (id:48643)
Property Details
| MLS® Number | 993722 |
| Property Type | Single Family |
| Neigbourhood | Central Nanaimo |
| Features | Cul-de-sac, Other |
| Parking Space Total | 1 |
| Structure | Shed |
| View Type | Mountain View |
Building
| Bathroom Total | 2 |
| Bedrooms Total | 4 |
| Constructed Date | 1972 |
| Cooling Type | Air Conditioned |
| Fire Protection | Fire Alarm System |
| Fireplace Present | Yes |
| Fireplace Total | 1 |
| Heating Fuel | Electric, Natural Gas |
| Heating Type | Forced Air, Heat Pump |
| Size Interior | 2,010 Ft2 |
| Total Finished Area | 1703 Sqft |
| Type | House |
Parking
| Garage |
Land
| Acreage | No |
| Size Irregular | 9603 |
| Size Total | 9603 Sqft |
| Size Total Text | 9603 Sqft |
| Zoning Description | Res |
| Zoning Type | Residential |
Rooms
| Level | Type | Length | Width | Dimensions |
|---|---|---|---|---|
| Lower Level | Entrance | 4'1 x 6'8 | ||
| Lower Level | Bathroom | 3-Piece | ||
| Lower Level | Bedroom | 18'10 x 10'2 | ||
| Lower Level | Kitchen | 8'11 x 6'11 | ||
| Main Level | Entrance | 5 ft | 8 ft | 5 ft x 8 ft |
| Main Level | Bathroom | 4-Piece | ||
| Main Level | Bedroom | 9 ft | 9 ft x Measurements not available | |
| Main Level | Bedroom | 12 ft | 12 ft x Measurements not available | |
| Main Level | Primary Bedroom | 12 ft | 12 ft x Measurements not available | |
| Main Level | Kitchen | 9 ft | Measurements not available x 9 ft | |
| Main Level | Living Room | 14 ft | Measurements not available x 14 ft | |
| Main Level | Dining Room | 9'7 x 9'8 |






https://www.realtor.ca/real-estate/28113938/1728-james-way-nanaimo-central-nanaimo
Contact Us
Contact us for more information

Wanetta Beal
Personal Real Estate Corporation
755 Humboldt Street
Victoria, British Columbia V8W 1B1
(250) 388-5882
(250) 388-9636
www.macrealty.com/

Karen Hayes
Personal Real Estate Corporation
www.karenhayes.ca/
Box 1360-679 Memorial
Qualicum Beach, British Columbia V9K 1T4
(250) 752-6926
(800) 224-5906
(250) 752-2133
www.islandsbesthomes.com/



