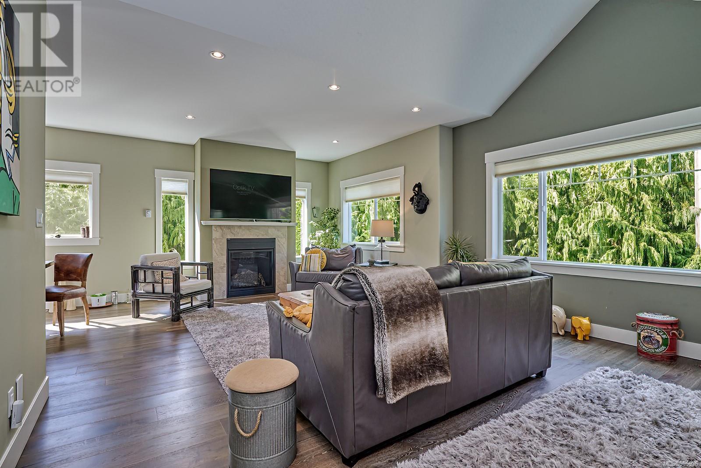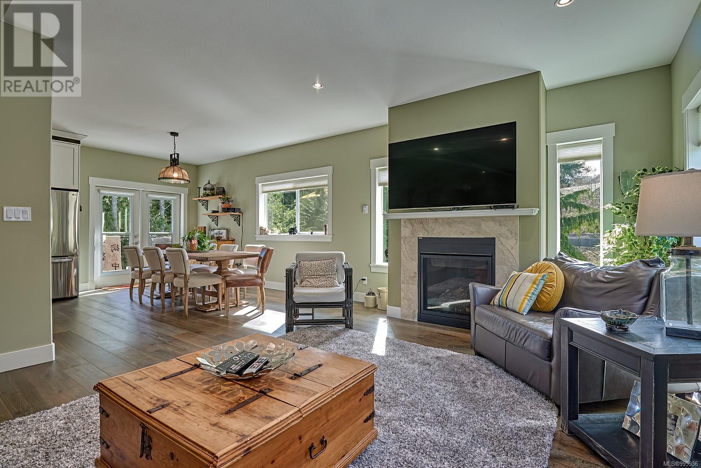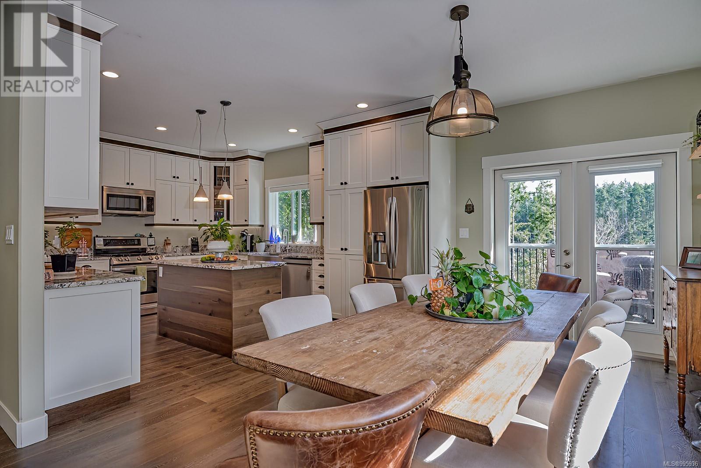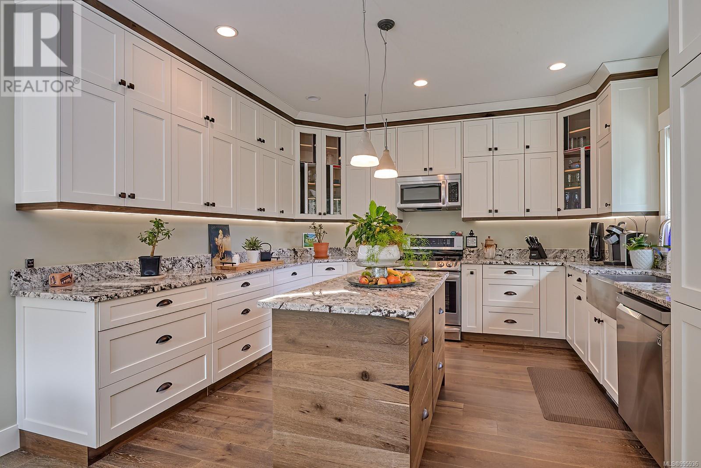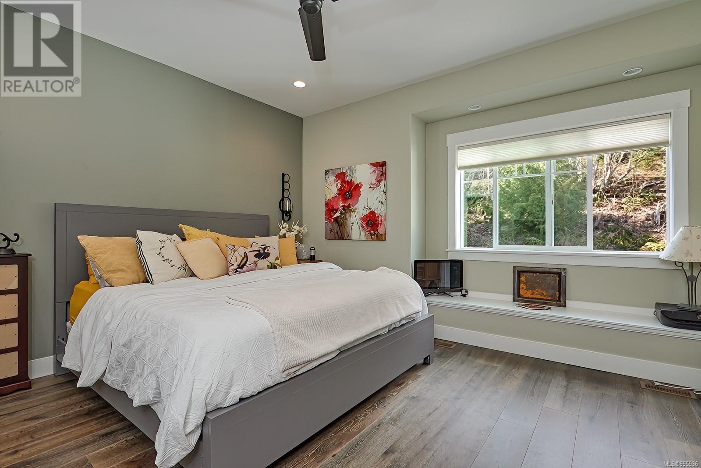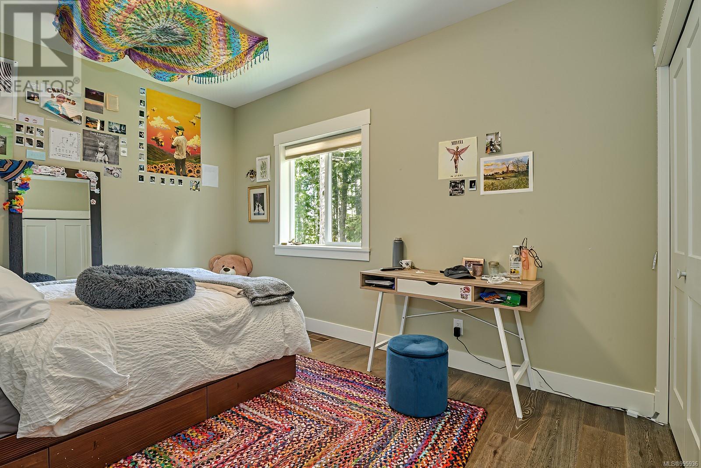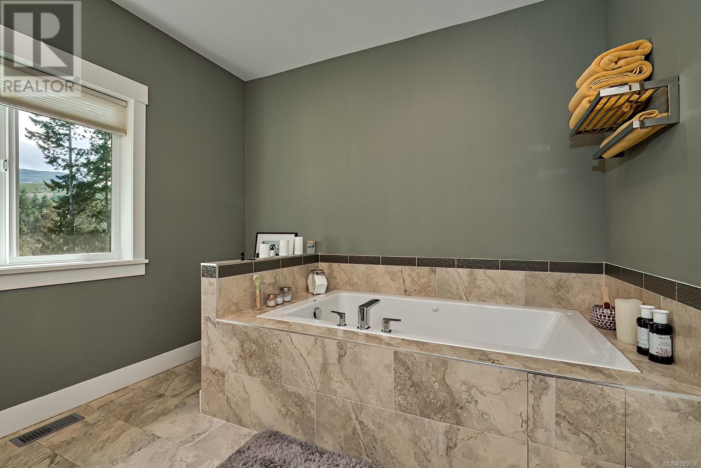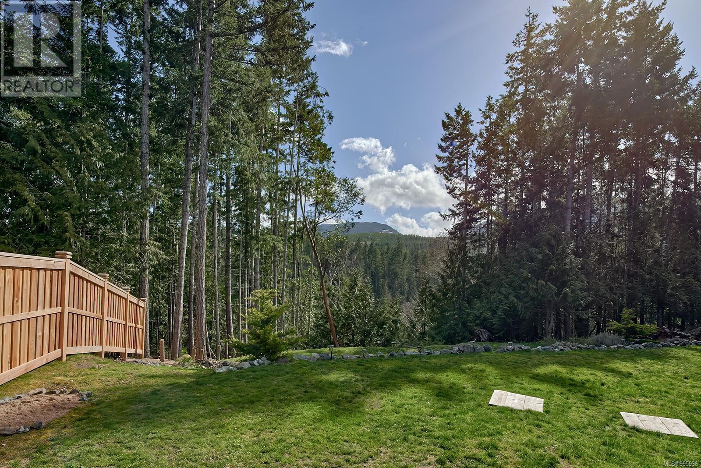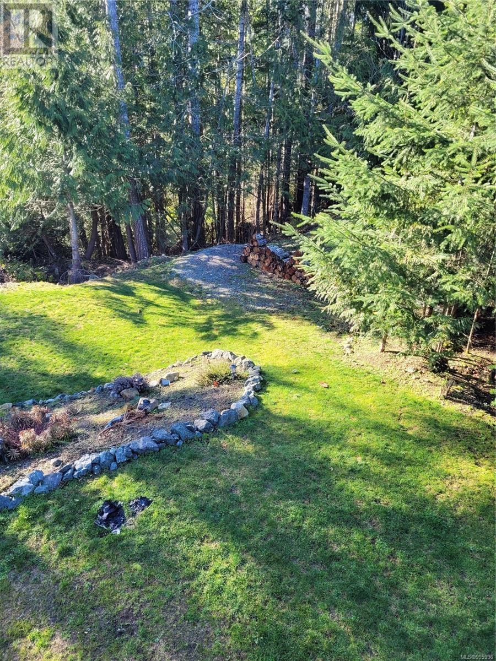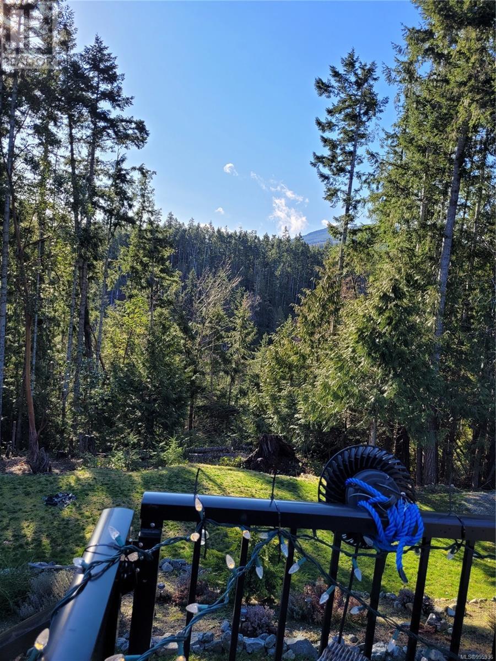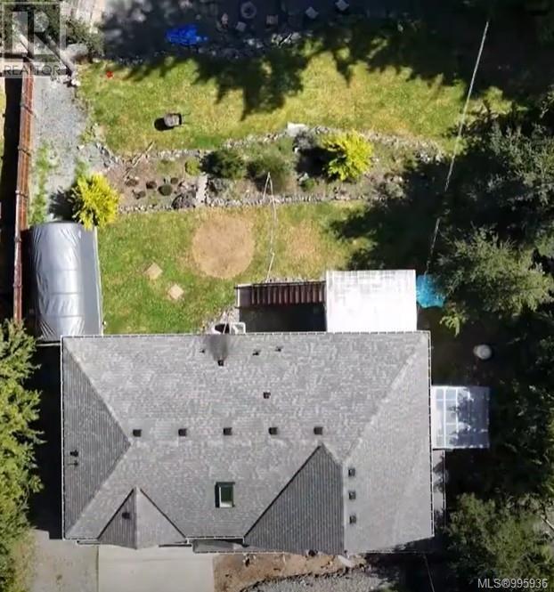1728 Spirit Way Qualicum Beach, British Columbia V9K 2S3
$1,150,000Maintenance,
$155 Monthly
Maintenance,
$155 Monthly**Contemporary West Coast Retreat** with Sweeping Mountain & Valley Views.Experience serene, stylish living in this custom-designed home, situated on 0.81-acre lot in Little Qualicum River Village. Surrounded by nature,Step inside this 2664 sq ft home to discover a light-filled Great Room,soaring cathedral ceilings,oversized windows, a chef-inspired Gourmet Kitchen featuring custom cabinetry, quartz countertops, a generous island,& premium s/s appliances.The adjoining Dining Room leads to an expansive deck —perfect for entertaining or unwinding.With 4 bedrooms +den & 3 bathrooms,this home offers space & comfort. Lower level offers suite potential. Spectacular Outdoor features:RV parking, a covered gazebo, firepit + greenhouse. 20-minute drive to Qualicum Beach. (id:48643)
Property Details
| MLS® Number | 995936 |
| Property Type | Single Family |
| Neigbourhood | Little Qualicum River Village |
| Community Features | Pets Allowed, Family Oriented |
| Features | Park Setting, Private Setting, Other, Gated Community |
| Parking Space Total | 6 |
| Plan | Vis4673 |
| Structure | Patio(s) |
| View Type | Mountain View |
Building
| Bathroom Total | 3 |
| Bedrooms Total | 4 |
| Constructed Date | 2018 |
| Cooling Type | Air Conditioned, None |
| Fireplace Present | Yes |
| Fireplace Total | 2 |
| Heating Type | Forced Air, Heat Pump |
| Size Interior | 2,493 Ft2 |
| Total Finished Area | 2470 Sqft |
| Type | House |
Land
| Access Type | Road Access |
| Acreage | No |
| Size Irregular | 0.81 |
| Size Total | 0.81 Ac |
| Size Total Text | 0.81 Ac |
| Zoning Description | R-1 |
| Zoning Type | Residential |
Rooms
| Level | Type | Length | Width | Dimensions |
|---|---|---|---|---|
| Second Level | Balcony | 10'3 x 13'2 | ||
| Second Level | Ensuite | 3-Piece | ||
| Second Level | Bathroom | 3-Piece | ||
| Second Level | Bedroom | 9'10 x 16'3 | ||
| Second Level | Primary Bedroom | 12'7 x 13'10 | ||
| Second Level | Dining Room | 13'3 x 11'9 | ||
| Second Level | Kitchen | 12'10 x 12'2 | ||
| Second Level | Living Room | 15'4 x 23'11 | ||
| Main Level | Patio | 8'4 x 11'2 | ||
| Main Level | Bathroom | 3-Piece | ||
| Main Level | Laundry Room | 8'2 x 5'10 | ||
| Main Level | Bedroom | 9'11 x 11'8 | ||
| Main Level | Bedroom | 9'11 x 9'11 | ||
| Main Level | Office | 9'9 x 10'3 | ||
| Main Level | Den | 9'9 x 8'3 | ||
| Main Level | Living Room | 17'3 x 9'10 |
Contact Us
Contact us for more information
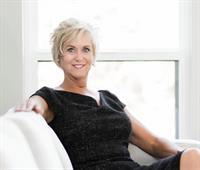
Edie Mcphedran
Personal Real Estate Corporation
www.vancouverislandhomes.ca/
173 West Island Hwy
Parksville, British Columbia V9P 2H1
(250) 248-4321
(800) 224-5838
(250) 248-3550
www.parksvillerealestate.com/



