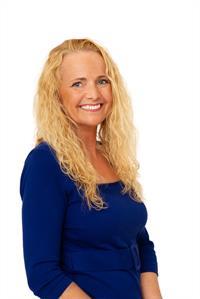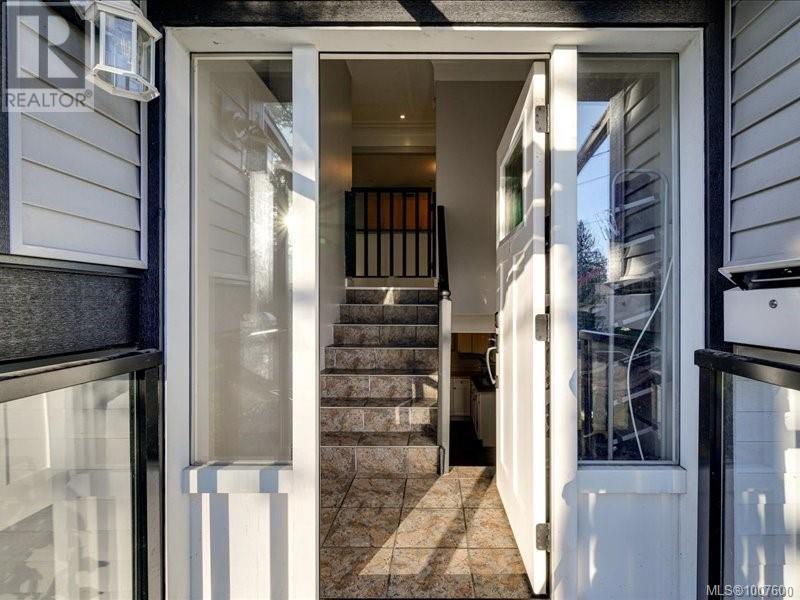1732 James Way Nanaimo, British Columbia V9S 2S2
$799,900
Welcome to 1732 James Way, a delightful family residence situated on a generous 0.25-acre lot at the end of a quiet cul-de-sac. This well-maintained home offers a perfect blend of comfort, convenience, and modern updates. Enjoy the updated and remodeled ground-level entry in law-suite (not authorized), with the main living spaces situated upstairs. Sprawling across 2240 square feet, this home boasts a functional layout with 5 bedrooms and 2 bathrooms. Some of the updates include: led lighting, new doors throughout, Vinyl windows, Hot water on Demand, Air Conditioning, Gas furnace, Flooring, Metal fence, 200 amp service, new large deck, gas pool heater. Featuring two kitchens, a large utility/laundry room, and a spacious rec room, providing ample space for various needs. Step outside onto the large deck with Hot Tub a perfect extension of living space, overlooking an inviting in-ground pool with gas heater - a haven for relaxation and summer enjoyment. This property offers a harmonious blend of practicality and charm, making it an ideal home for a growing family. (id:48643)
Property Details
| MLS® Number | 1007600 |
| Property Type | Single Family |
| Neigbourhood | Central Nanaimo |
| Features | Central Location, Cul-de-sac, Other |
| Parking Space Total | 4 |
| Plan | Vip25099 |
Building
| Bathroom Total | 2 |
| Bedrooms Total | 5 |
| Cooling Type | Air Conditioned |
| Heating Type | Forced Air, Heat Pump |
| Size Interior | 2,240 Ft2 |
| Total Finished Area | 2240 Sqft |
| Type | House |
Land
| Access Type | Road Access |
| Acreage | No |
| Size Irregular | 10255 |
| Size Total | 10255 Sqft |
| Size Total Text | 10255 Sqft |
| Zoning Description | R1 |
| Zoning Type | Residential |
Rooms
| Level | Type | Length | Width | Dimensions |
|---|---|---|---|---|
| Lower Level | Recreation Room | 10'8 x 23'3 | ||
| Lower Level | Bathroom | 4-Piece | ||
| Lower Level | Laundry Room | 9'3 x 11'11 | ||
| Lower Level | Kitchen | 11'5 x 13'9 | ||
| Lower Level | Bedroom | 13'5 x 11'2 | ||
| Lower Level | Bedroom | 10'4 x 10'8 | ||
| Main Level | Bedroom | 8'10 x 11'3 | ||
| Main Level | Primary Bedroom | 12'7 x 11'3 | ||
| Main Level | Bathroom | 3-Piece | ||
| Main Level | Bedroom | 12'7 x 9'6 | ||
| Main Level | Entrance | 4 ft | 4 ft x Measurements not available | |
| Main Level | Kitchen | 9'3 x 14'4 | ||
| Main Level | Dining Room | 9'3 x 11'4 | ||
| Main Level | Living Room | 16'1 x 15'2 |
https://www.realtor.ca/real-estate/28628009/1732-james-way-nanaimo-central-nanaimo
Contact Us
Contact us for more information

Denise Dumbrell
www.dumbrell.ca/
www.facebook.com/Dumbrell-Real-Estate-Real-Estate-Mortgage-Services-220651274619277/
www.linkedin.com/in/denise-dumbrell-111bb411/
814a Island Hwy West
Parksville, British Columbia V9P 2B7
(250) 248-1071
(888) 243-1071
(250) 248-1172
www.remax-first-bc.ca/

Peter Zimmerman
www.peterz.ca/
814a Island Hwy West
Parksville, British Columbia V9P 2B7
(250) 248-1071
(888) 243-1071
(250) 248-1172
www.remax-first-bc.ca/











































