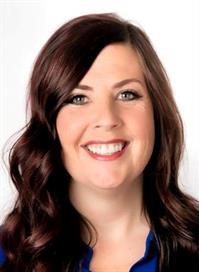1739 Tzouhalem Rd Duncan, British Columbia V9L 5L6
$749,900
This spacious home offers a total of 4 bedrooms and 2 bathrooms, spanning over 2000 sqft of comfortable living space. Nestled on 1.95 acres of gently sloped land, the property provides a serene oasis just minutes away from Quamichan Lake and Cowichan Bay. The in-law suite features 2 bedrooms and 1 bathroom, providing a separate and private living space for extended family or guests. The large detached workshop offers ample room for all your projects and hobbies. Unwind and rejuvenate in the custom-built sauna and wood-fired hot tub, creating a blissful retreat within your own property. Embrace sustainable living with a thriving vegetable garden, allowing you to grow your own fresh produce. The private backyard area invites you to relax and entertain in a tranquil setting. Discover the perfect harmony of comfort and natural beauty, a truly remarkable property that exceeds expectations. (id:48643)
Property Details
| MLS® Number | 990016 |
| Property Type | Single Family |
| Neigbourhood | East Duncan |
| Features | Private Setting, Wooded Area, Other |
| Parking Space Total | 4 |
| Plan | Vip8446 |
| Structure | Workshop |
| View Type | Mountain View |
Building
| Bathroom Total | 2 |
| Bedrooms Total | 4 |
| Constructed Date | 1968 |
| Cooling Type | None |
| Fireplace Present | Yes |
| Fireplace Total | 1 |
| Heating Fuel | Electric |
| Heating Type | Baseboard Heaters |
| Size Interior | 2,063 Ft2 |
| Total Finished Area | 2022 Sqft |
| Type | House |
Land
| Acreage | Yes |
| Size Irregular | 1.95 |
| Size Total | 1.95 Ac |
| Size Total Text | 1.95 Ac |
| Zoning Description | A3 |
| Zoning Type | Residential |
Rooms
| Level | Type | Length | Width | Dimensions |
|---|---|---|---|---|
| Lower Level | Workshop | 11'6 x 14'9 | ||
| Lower Level | Workshop | 19'2 x 19'6 | ||
| Lower Level | Laundry Room | 10'8 x 10'3 | ||
| Main Level | Bathroom | 4-Piece | ||
| Main Level | Bedroom | 9'7 x 10'6 | ||
| Main Level | Primary Bedroom | 13'6 x 12'4 | ||
| Main Level | Kitchen | 10 ft | 10 ft x Measurements not available | |
| Main Level | Dining Room | 10 ft | 11 ft | 10 ft x 11 ft |
| Main Level | Living Room | 19'10 x 12'2 | ||
| Additional Accommodation | Living Room | 12 ft | Measurements not available x 12 ft | |
| Additional Accommodation | Bathroom | X | ||
| Additional Accommodation | Bedroom | 9 ft | 9 ft x Measurements not available | |
| Additional Accommodation | Primary Bedroom | 13'2 x 9'7 | ||
| Additional Accommodation | Kitchen | 12'7 x 10'7 |












https://www.realtor.ca/real-estate/27993441/1739-tzouhalem-rd-duncan-east-duncan
Contact Us
Contact us for more information

Elaine Wilkinson
virealtor.ca/
102 - 626 1st Ave, Po Box 135
Ladysmith, British Columbia V9G 1A1
(250) 591-4601
(250) 591-4602

Brendan Wilkinson
Personal Real Estate Corporation
www.wilkinsonre.ca/
www.facebook.com/brendanwilkinson460
102 - 626 1st Ave, Po Box 135
Ladysmith, British Columbia V9G 1A1
(250) 591-4601
(250) 591-4602



