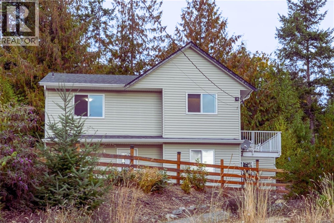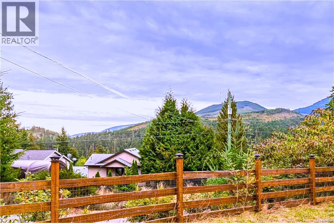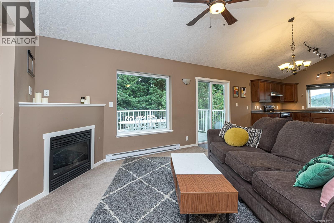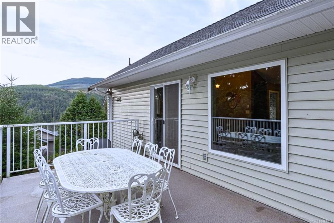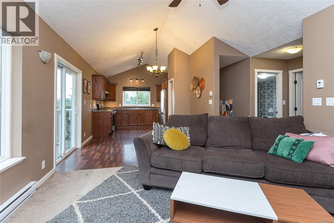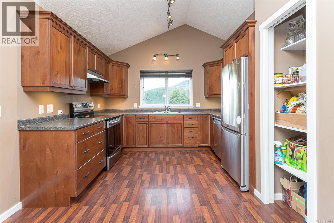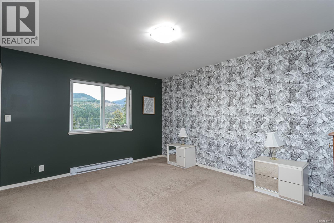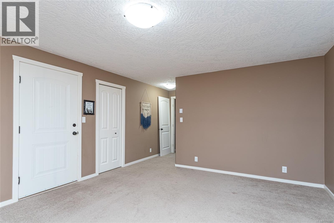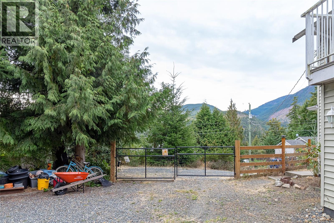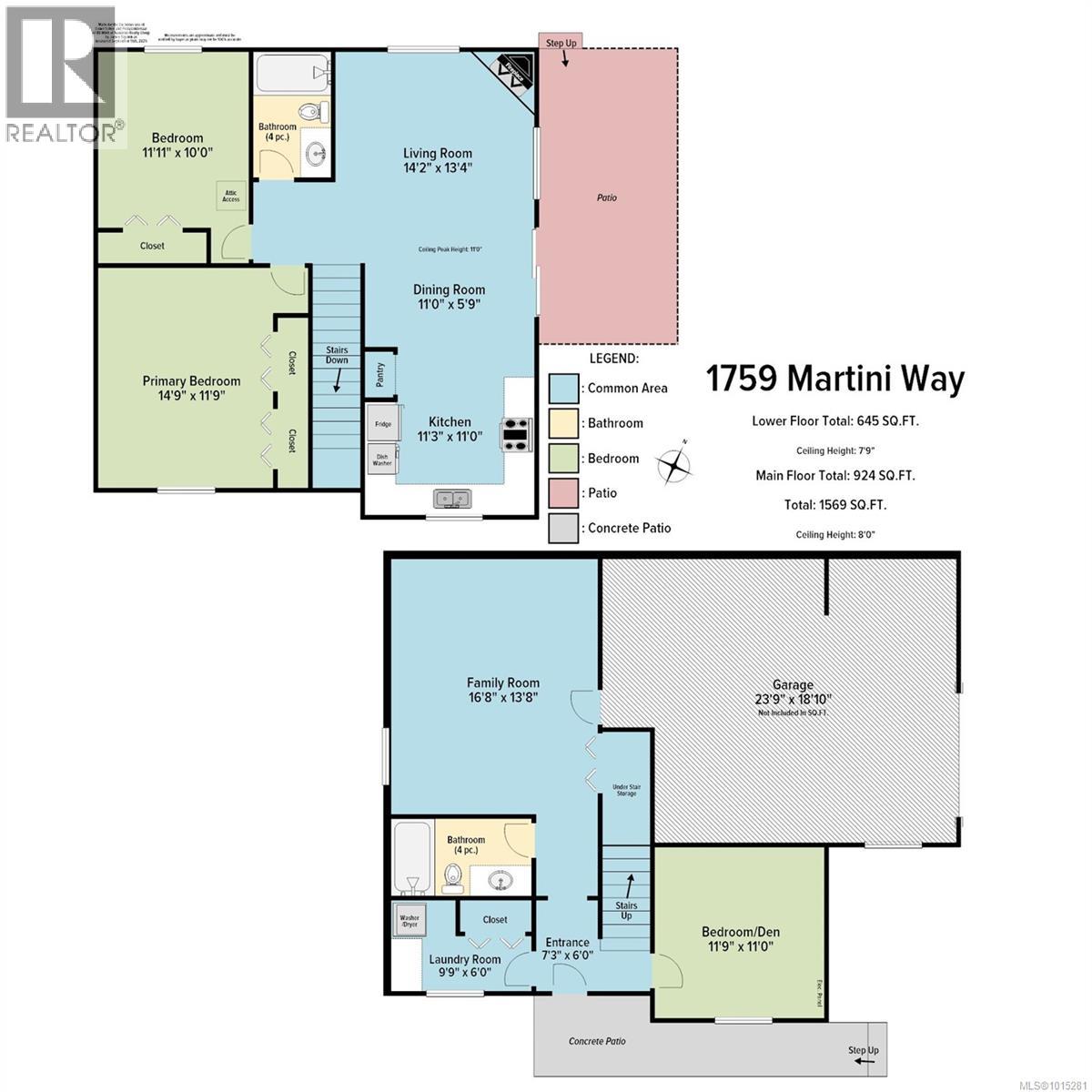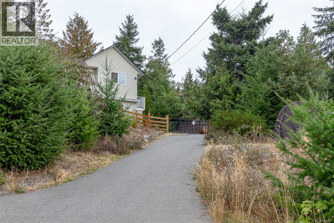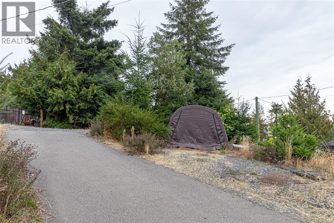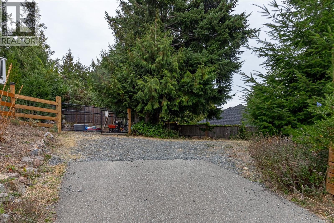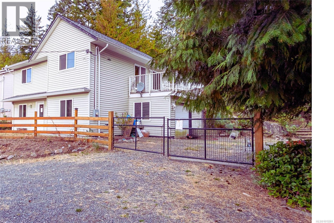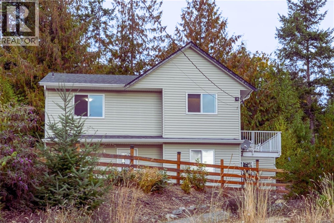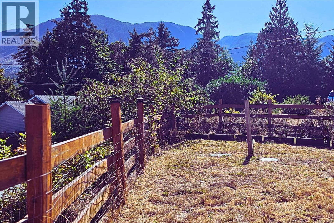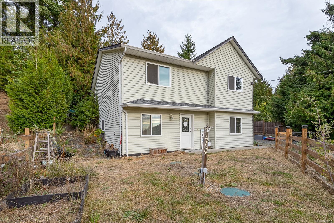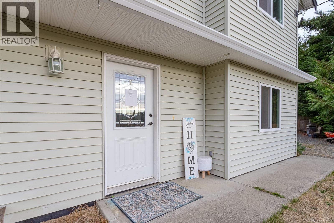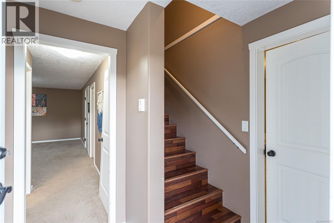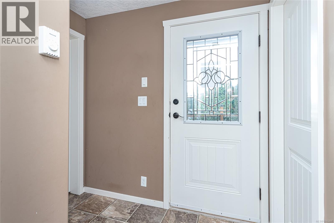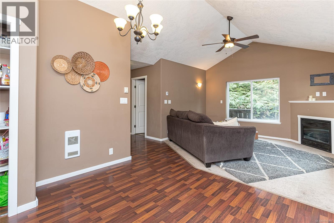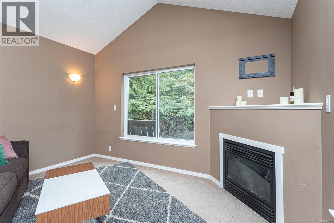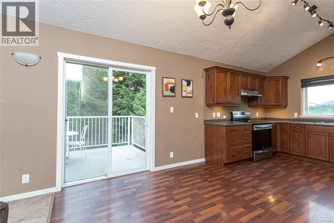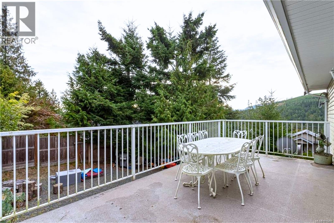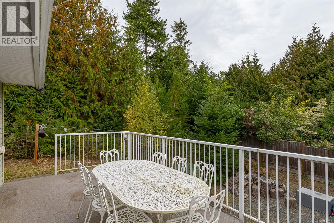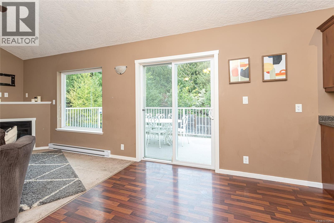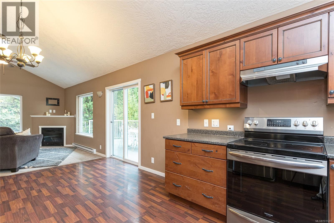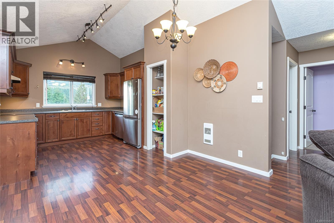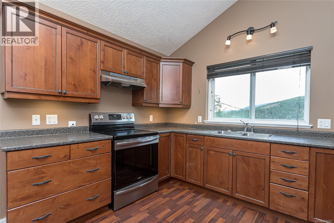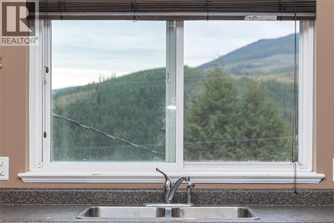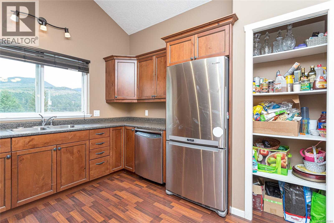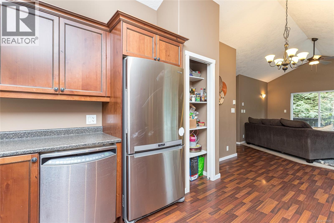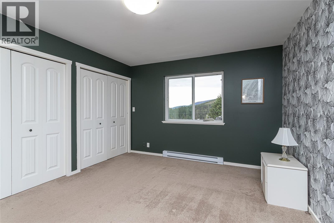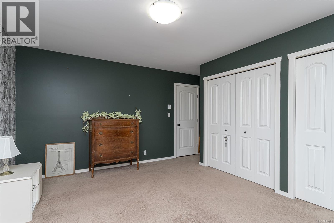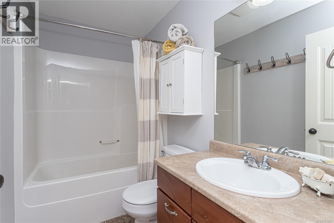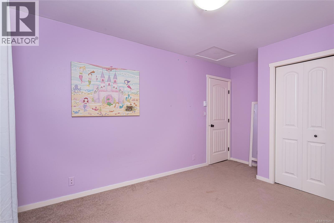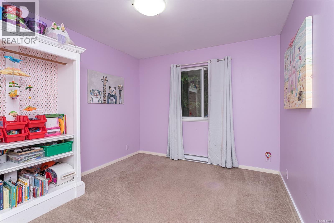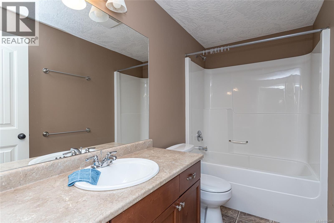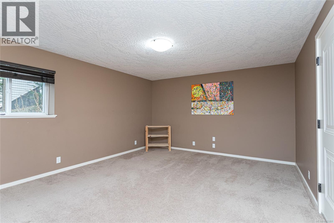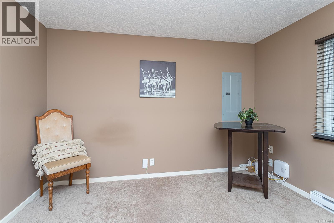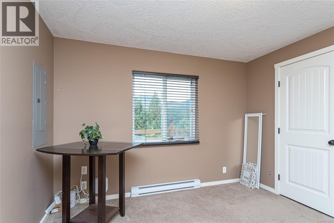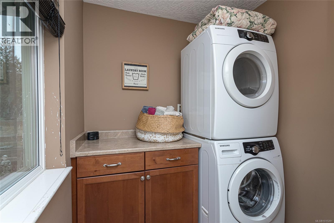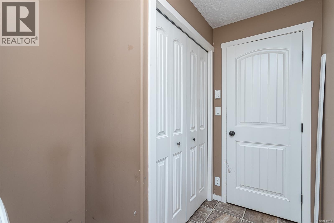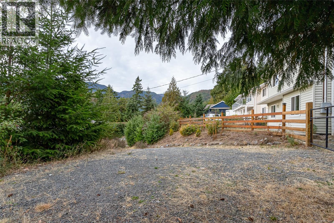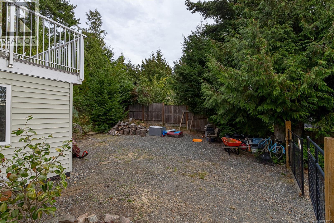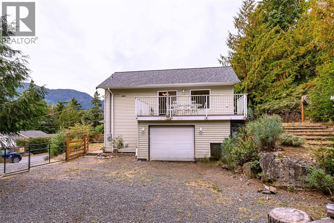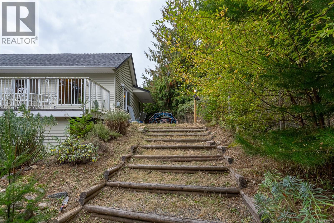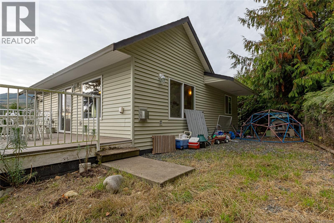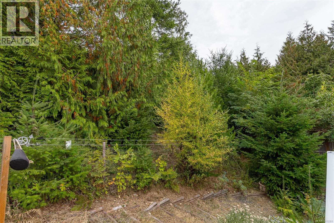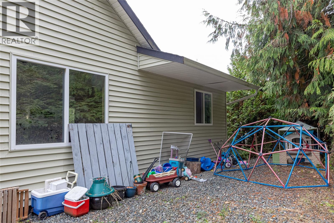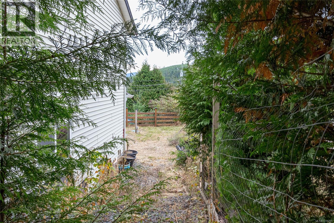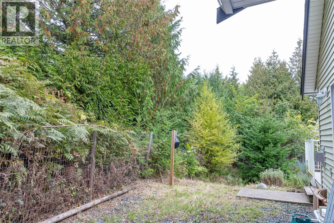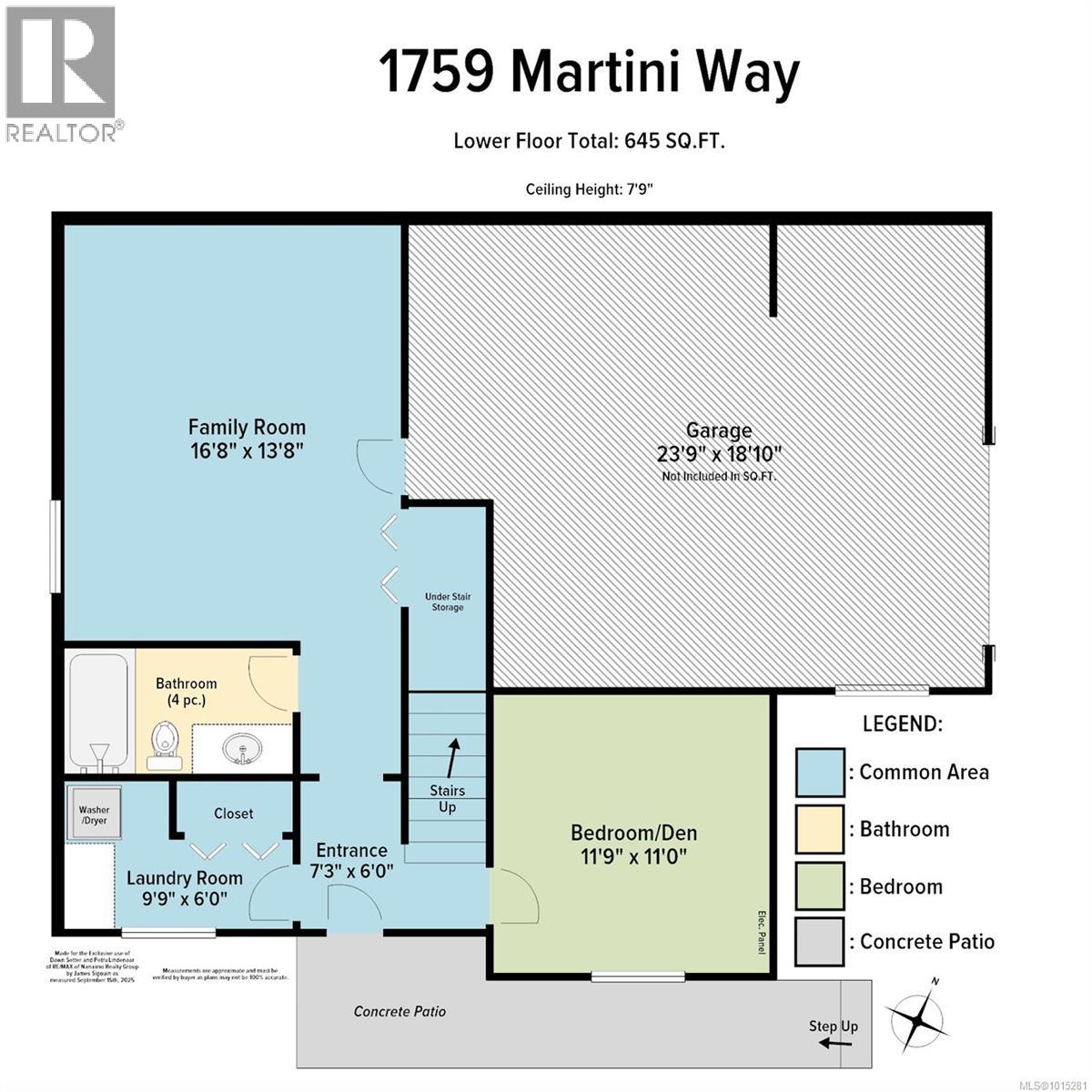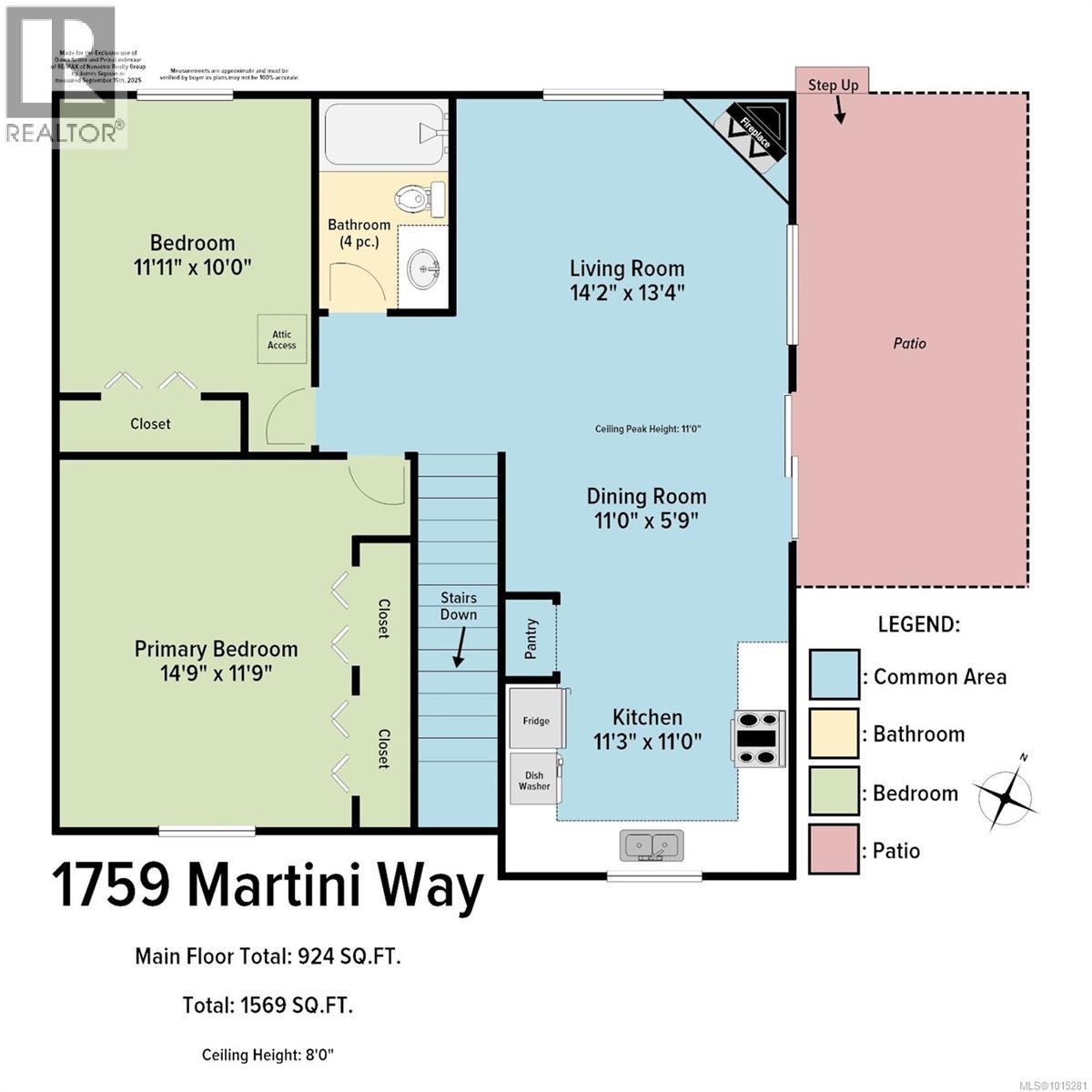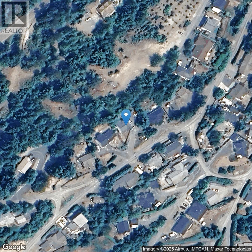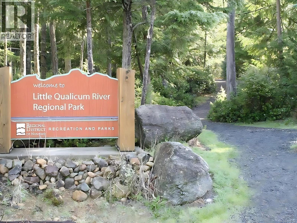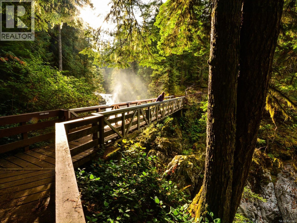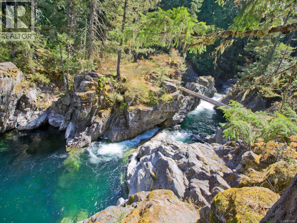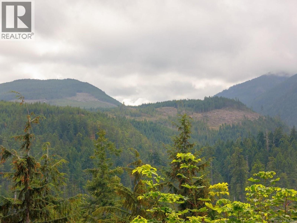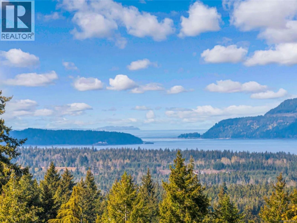1759 Martini Way Qualicum Beach, British Columbia V9K 2S3
$499,900Maintenance,
$210 Monthly
Maintenance,
$210 MonthlyNestled in the gated community of Little Qualicum River Village, 1789 Martini Way offers a rare combination of privacy, natural beauty, and endless potential. This 3-bedroom, 2-bath home with 1,569 sq ft rests on a fenced .25-acre lot embraced by forestland and framed by spectacular mountain views. A bright, vaulted ceiling living room welcomes you with an electric fireplace, expansive windows, and seamless flow into the open kitchen and dining area. The well-planned kitchen features a pantry, ample cabinetry, stainless appliances, and a sunny nook, with patio doors opening to a large south-facing deck—perfect for entertaining or simply enjoying peaceful mornings overlooking the Island Mountain Range. The main floor also includes a spacious primary suite with dual closets and a 4-piece bath offering a separate shower and oversized soaking tub, plus a second bedroom for family or guests. The walk-out lower level expands your living options with a flexible family/rec room, third bedroom or den, full bath, laundry area, and direct access to the oversized 23’ x 18’ garage/workshop. Outdoors, the property provides sunny garden space, extra parking, and room for RVs or boats, all within a secure, community-oriented setting. Known for its stunning setting and active lifestyle, Little Qualicum River Village is a 576-acre freehold strata development with common property along the river for swimming, fishing, and hiking, and is just minutes from Qualicum Falls Park. Only a 15–20 minute drive brings you to the charm of Qualicum Beach with its shops, restaurants, and sandy shores, plus easy access to six golf courses, nearby marinas, and endless trails. Whether you’re seeking a full-time residence or a weekend retreat, this home presents an incredible opportunity to shape your dream lifestyle in one of Vancouver Island’s most scenic areas. With a little vision and care, it can truly shine as your personal sanctuary. Measurements approximate, please verify if important. (id:48643)
Property Details
| MLS® Number | 1015281 |
| Property Type | Single Family |
| Neigbourhood | Little Qualicum River Village |
| Community Features | Pets Allowed, Family Oriented |
| Features | Other, Gated Community |
| Parking Space Total | 2 |
Building
| Bathroom Total | 2 |
| Bedrooms Total | 3 |
| Constructed Date | 2010 |
| Cooling Type | None |
| Fireplace Present | Yes |
| Fireplace Total | 1 |
| Heating Fuel | Electric |
| Heating Type | Baseboard Heaters |
| Size Interior | 1,569 Ft2 |
| Total Finished Area | 1569 Sqft |
| Type | House |
Land
| Access Type | Road Access |
| Acreage | No |
| Size Irregular | 10977 |
| Size Total | 10977 Sqft |
| Size Total Text | 10977 Sqft |
| Zoning Description | Rc3 |
| Zoning Type | Residential |
Rooms
| Level | Type | Length | Width | Dimensions |
|---|---|---|---|---|
| Lower Level | Bathroom | 4-Piece | ||
| Lower Level | Laundry Room | 11 ft | Measurements not available x 11 ft | |
| Lower Level | Bedroom | 16'8 x 13'8 | ||
| Lower Level | Family Room | 6 ft | Measurements not available x 6 ft | |
| Lower Level | Entrance | 6 ft | Measurements not available x 6 ft | |
| Main Level | Bathroom | 4-Piece | ||
| Main Level | Bedroom | 10 ft | Measurements not available x 10 ft | |
| Main Level | Primary Bedroom | 14'9 x 11'9 | ||
| Main Level | Kitchen | 11 ft | Measurements not available x 11 ft | |
| Main Level | Dining Room | 11 ft | 11 ft x Measurements not available | |
| Main Level | Living Room | 14'2 x 13'4 |
Contact Us
Contact us for more information
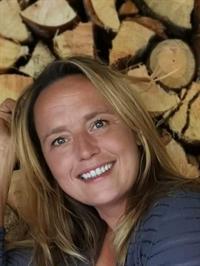
Petra Lindenaar
Personal Real Estate Corporation
www.setterandassociates.com/
#1 - 5140 Metral Drive
Nanaimo, British Columbia V9T 2K8
(250) 751-1223
(800) 916-9229
(250) 751-1300
www.remaxprofessionalsbc.com/
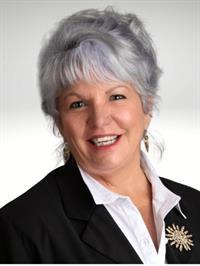
Dawn Setter
Personal Real Estate Corporation
#1 - 5140 Metral Drive
Nanaimo, British Columbia V9T 2K8
(250) 751-1223
(800) 916-9229
(250) 751-1300
www.remaxprofessionalsbc.com/

