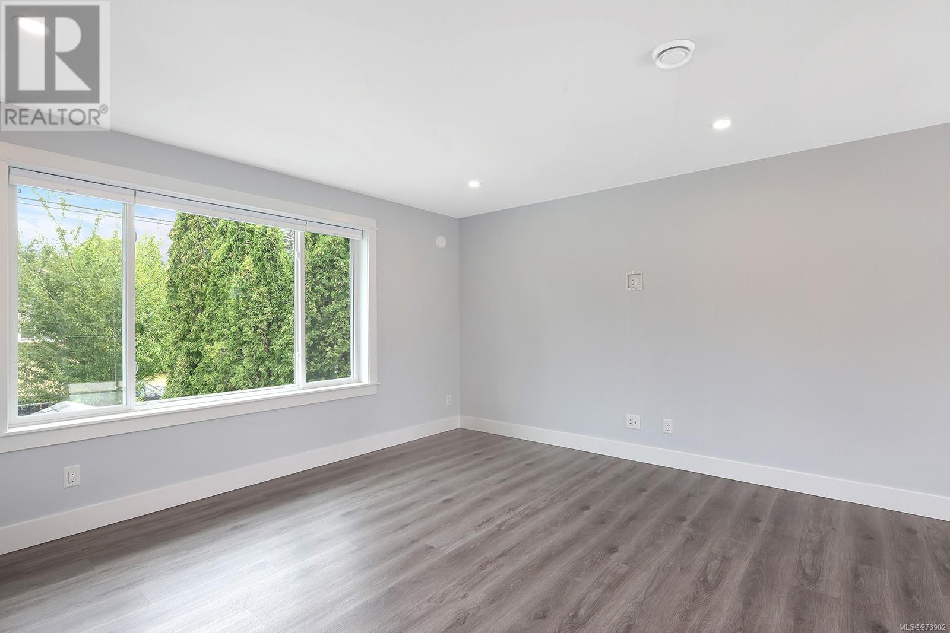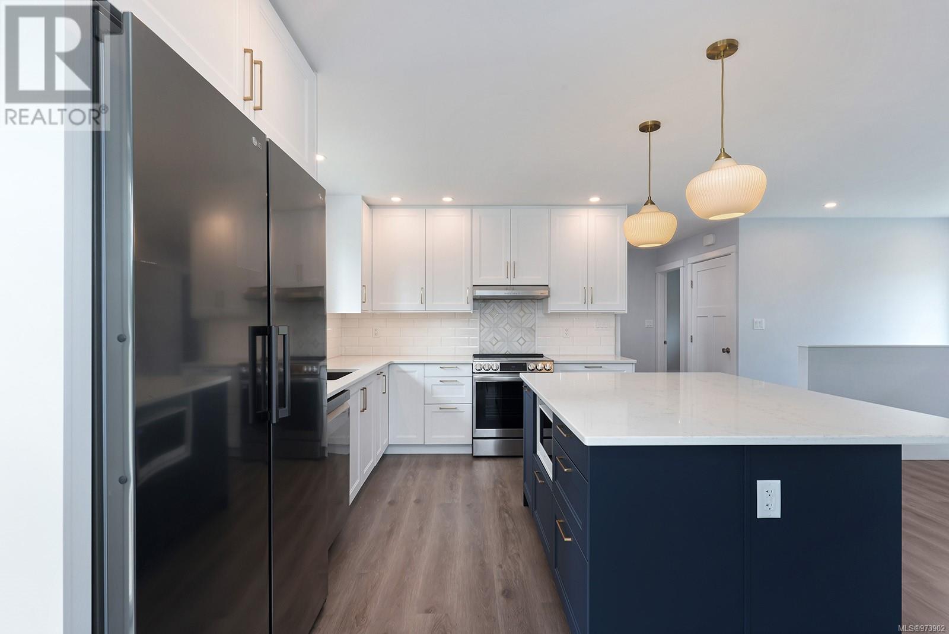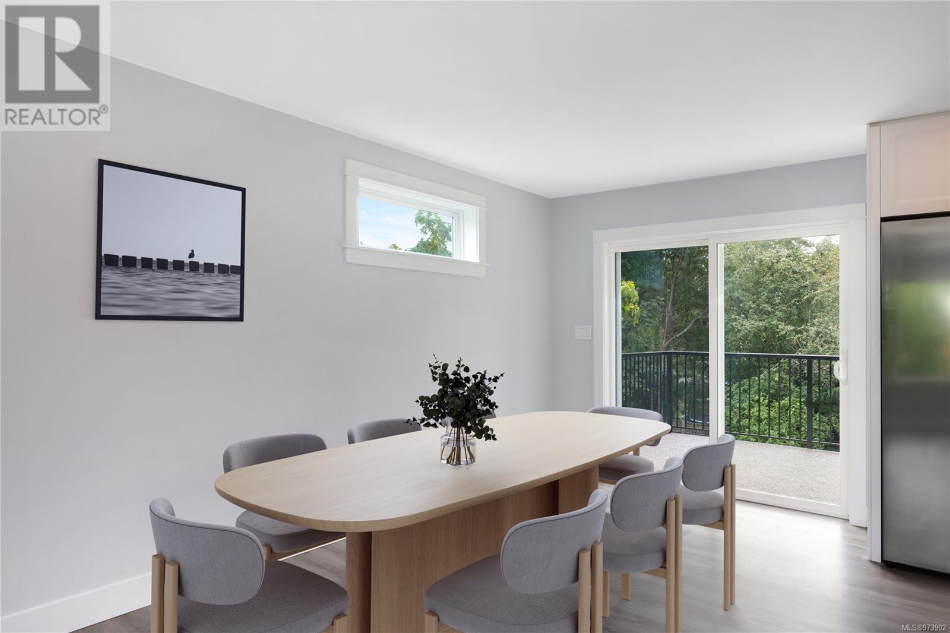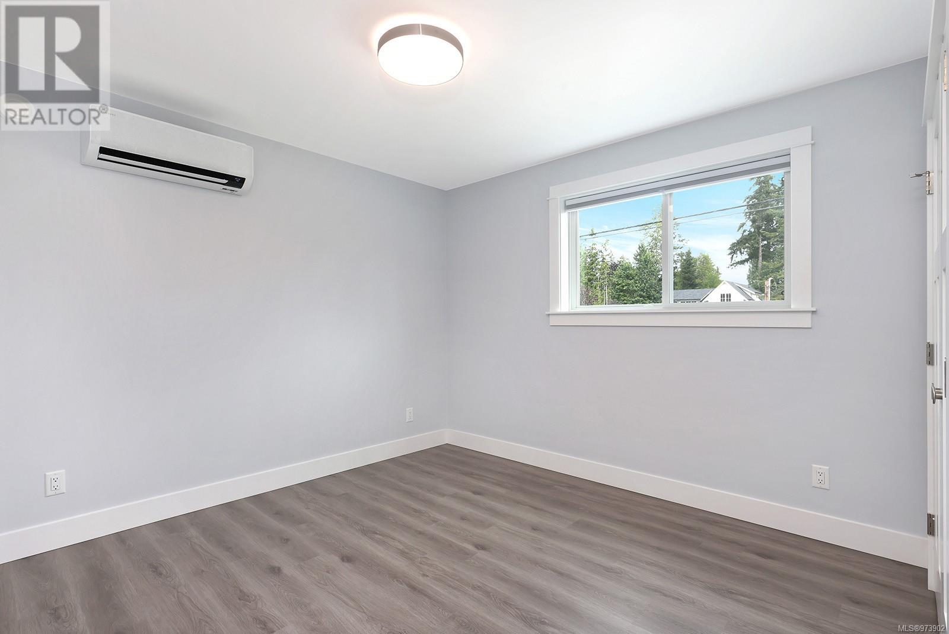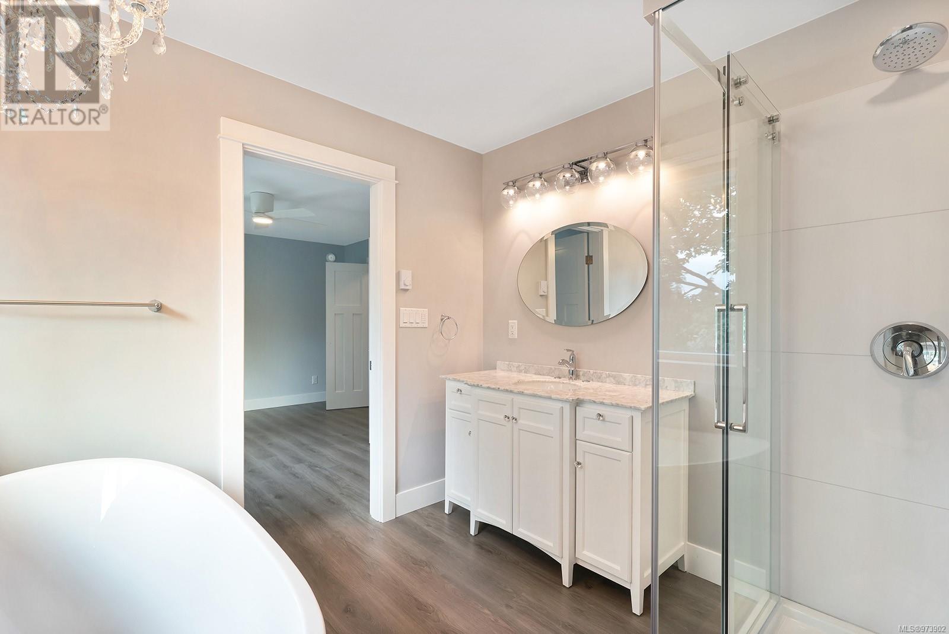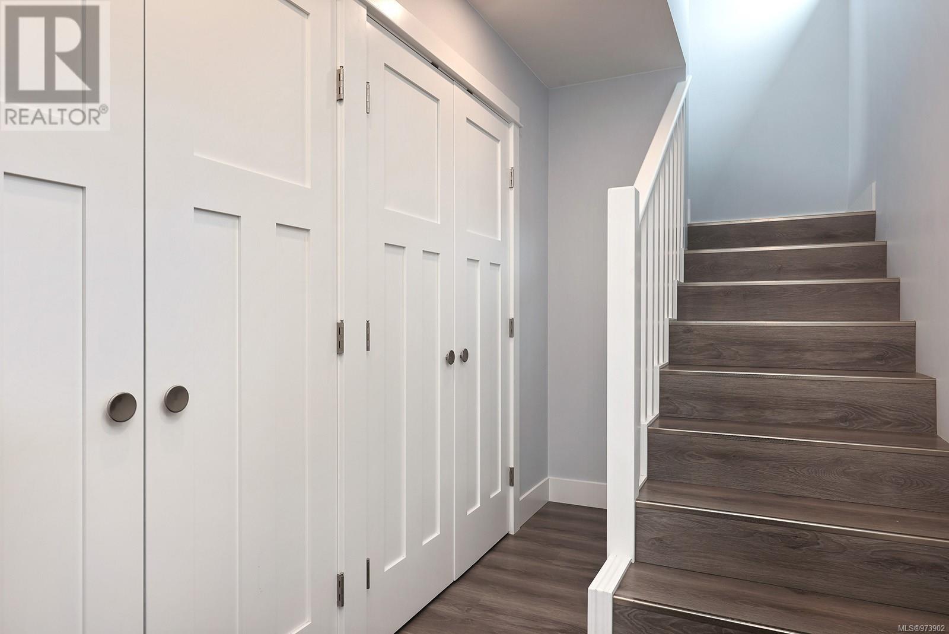1765 Robb Ave Comox, British Columbia V9M 2W6
$1,275,000
Stunning renovation built to a higher standard creating this fabulous 2,269 sf home, 5 BD/ 3 BA incl. legal 2 BD/ 1 BA, 724 sf suite. Located in the heart of Comox, central to all levels of schools, restaurants, shopping & transit. Taken “down to the studs”, this new home offers main living upstairs w/ southern exposure deck & stairs to the fully fenced yard. Gorgeous kitchen w/ bright white cabinets, bronze hardware, milk glass pendants, quartz counters, s/s appliances incl. full fridge & freezer, island w/ seating & timeless tile backsplash. Ductless mini-split pumps for heating & A/C w/ 7 heads throughout. Luxurious ensuite w/ free standing tub, glass shower, marble c/t. Suite offers the same high-end finishing w/ vinyl plank flooring, quartz c/tops, s/s appliances, LG Washtower, sep. 200 amp meter, storage, fenced yard. Extra soundproofing, new roof, insulation, 2 x 6 framing, drywall, siding, windows, doors, concrete crawl, perimeter drain, sewer & water lines to street. + GST. (id:48643)
Property Details
| MLS® Number | 973902 |
| Property Type | Single Family |
| Neigbourhood | Comox (Town of) |
| Features | Central Location, Level Lot, Private Setting, Southern Exposure, Other, Marine Oriented |
| Parking Space Total | 3 |
| View Type | Mountain View |
Building
| Bathroom Total | 3 |
| Bedrooms Total | 5 |
| Constructed Date | 1977 |
| Cooling Type | Air Conditioned |
| Heating Fuel | Electric |
| Heating Type | Heat Pump |
| Size Interior | 2,269 Ft2 |
| Total Finished Area | 2269 Sqft |
| Type | House |
Land
| Acreage | No |
| Size Irregular | 9746 |
| Size Total | 9746 Sqft |
| Size Total Text | 9746 Sqft |
| Zoning Description | R1.0 |
| Zoning Type | Residential |
Rooms
| Level | Type | Length | Width | Dimensions |
|---|---|---|---|---|
| Lower Level | Laundry Room | 7'8 x 11'2 | ||
| Lower Level | Entrance | 4'0 x 5'5 | ||
| Main Level | Ensuite | 4-Piece | ||
| Main Level | Primary Bedroom | 13'4 x 12'0 | ||
| Main Level | Bedroom | 10'11 x 10'8 | ||
| Main Level | Bathroom | 4-Piece | ||
| Main Level | Bedroom | 13'10 x 10'0 | ||
| Main Level | Kitchen | 13'8 x 10'4 | ||
| Main Level | Dining Room | 8'1 x 10'4 | ||
| Main Level | Living Room | 18'10 x 12'6 | ||
| Other | Kitchen | 9'2 x 11'1 | ||
| Other | Dining Room | 6'9 x 8'4 | ||
| Other | Living Room | 9'5 x 8'4 | ||
| Other | Bathroom | 4-Piece | ||
| Other | Bedroom | 9'4 x 8'7 | ||
| Other | Primary Bedroom | 9'4 x 11'2 |
https://www.realtor.ca/real-estate/27325665/1765-robb-ave-comox-comox-town-of
Contact Us
Contact us for more information

Jane Denham
Personal Real Estate Corporation
www.janedenham.com/
282 Anderton Road
Comox, British Columbia V9M 1Y2
(250) 339-2021
(888) 829-7205
(250) 339-5529
www.oceanpacificrealty.com/

Grace Denham-Clare
www.janedenham.com/
282 Anderton Road
Comox, British Columbia V9M 1Y2
(250) 339-2021
(888) 829-7205
(250) 339-5529
www.oceanpacificrealty.com/

Marnie Denham-Clare
282 Anderton Road
Comox, British Columbia V9M 1Y2
(250) 339-2021
(888) 829-7205
(250) 339-5529
www.oceanpacificrealty.com/



















