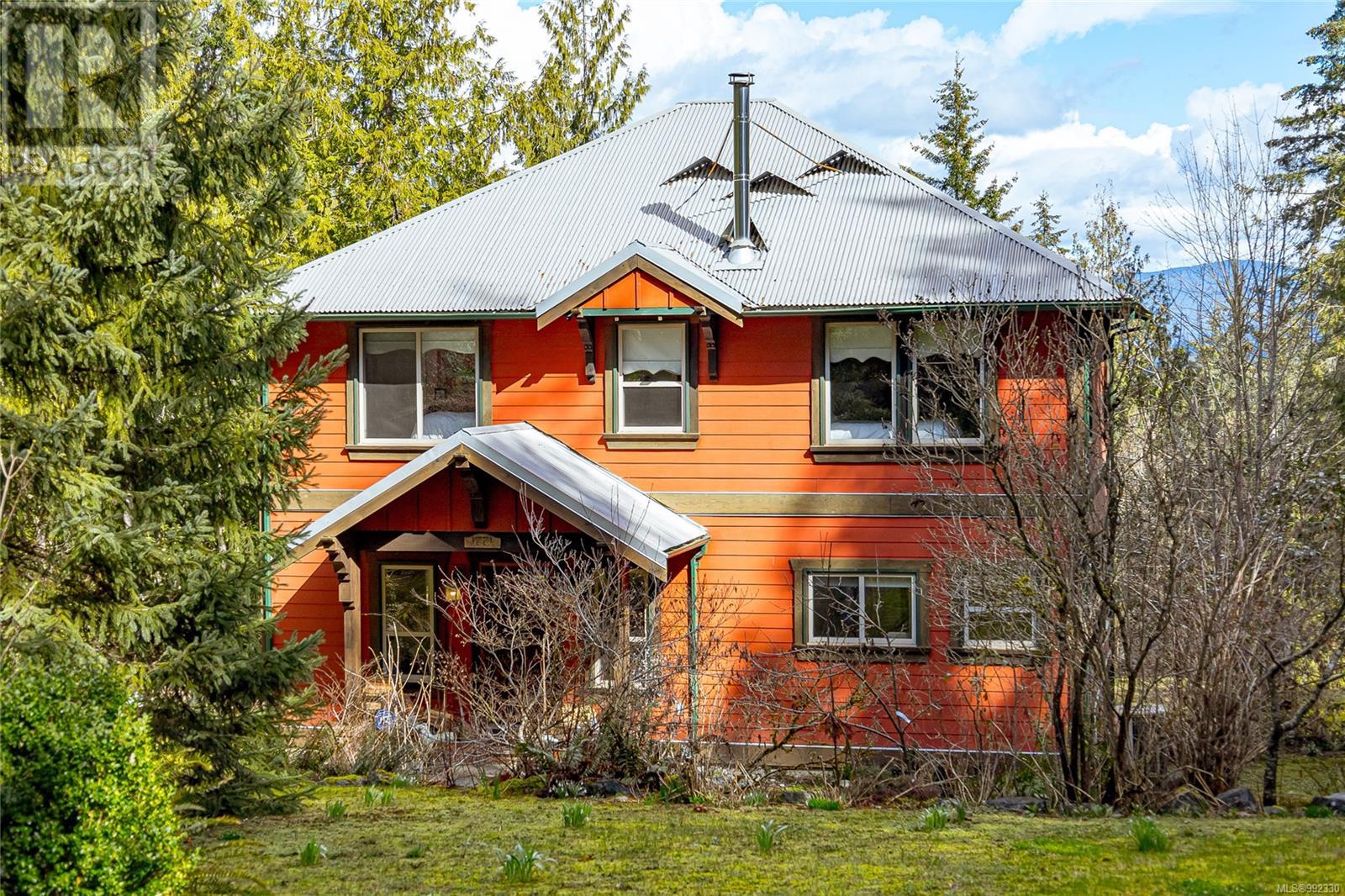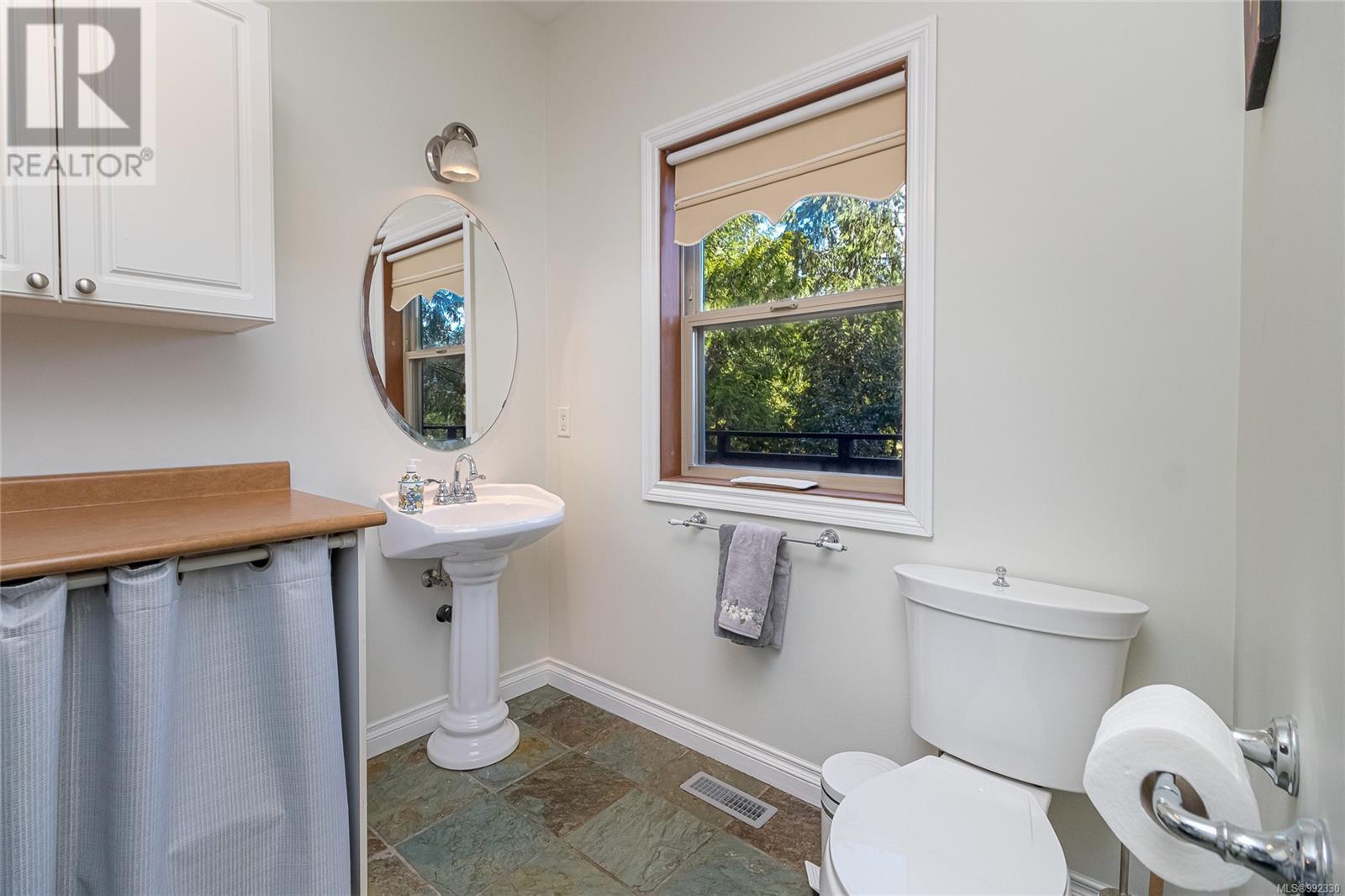1771 Wooden Rd Shawnigan Lake, British Columbia V8H 2H4
$1,340,000
Classic Craftsman Style 4BR Family Home of 3050 sq.ft with Suite on 2 glorious fully fenced acres in Shawnigan Lake.The Post and Beam Front Entry welcomes into the main Living room adorned with natural wood floors,trims and accents. 9 foot ceilings.Wood stove warms.High end windows bring the glorious outdoors in.Media/Den/office room off Living room creates flexibility.Open Plan Island Kitchen/Dining/Family room provides luxurious functionality. Huge Deck/Balcony celebrates the amazing outdoor world and Mountain Vistas. LDR room and bath completes the Main. Upstairs the Primary BR suite anchors the additional 3 BRS and 2nd bath. The lower level features fully contained Suite with private entry and parking. The gently sloped treed property is landscaped with fruit trees,gardens,water feature, fire pit and entertainment and play areas.The quiet neighbourhood enjoys parks and playgrounds, in close proximity to the glory and magic of Shawnigan Lake and Cobble Hill. A Special Family Gem! (id:48643)
Property Details
| MLS® Number | 992330 |
| Property Type | Single Family |
| Neigbourhood | Shawnigan |
| Features | Acreage, Park Setting, Private Setting, Sloping, Other, Marine Oriented |
| Parking Space Total | 6 |
| Structure | Greenhouse, Shed, Patio(s) |
| View Type | Mountain View, Valley View |
Building
| Bathroom Total | 4 |
| Bedrooms Total | 4 |
| Architectural Style | Other |
| Constructed Date | 2004 |
| Cooling Type | Central Air Conditioning |
| Fireplace Present | Yes |
| Fireplace Total | 1 |
| Heating Fuel | Electric |
| Heating Type | Heat Pump |
| Size Interior | 3,105 Ft2 |
| Total Finished Area | 3050 Sqft |
| Type | House |
Land
| Access Type | Road Access |
| Acreage | Yes |
| Size Irregular | 2 |
| Size Total | 2 Ac |
| Size Total Text | 2 Ac |
| Zoning Type | Residential |
Rooms
| Level | Type | Length | Width | Dimensions |
|---|---|---|---|---|
| Second Level | Bathroom | 5-Piece | ||
| Second Level | Bathroom | 5-Piece | ||
| Second Level | Bedroom | 12 ft | 12 ft | 12 ft x 12 ft |
| Second Level | Bedroom | 12 ft | 10 ft | 12 ft x 10 ft |
| Second Level | Bedroom | 16 ft | 10 ft | 16 ft x 10 ft |
| Second Level | Primary Bedroom | 13 ft | 14 ft | 13 ft x 14 ft |
| Lower Level | Patio | 30 ft | 8 ft | 30 ft x 8 ft |
| Lower Level | Storage | 9 ft | 14 ft | 9 ft x 14 ft |
| Lower Level | Bathroom | 5-Piece | ||
| Lower Level | Dining Room | 9 ft | 12 ft | 9 ft x 12 ft |
| Lower Level | Living Room | 9 ft | 20 ft | 9 ft x 20 ft |
| Lower Level | Kitchen | 12 ft | 11 ft | 12 ft x 11 ft |
| Main Level | Porch | 12 ft | 7 ft | 12 ft x 7 ft |
| Main Level | Balcony | 32 ft | 10 ft | 32 ft x 10 ft |
| Main Level | Bathroom | 2-Piece | ||
| Main Level | Family Room | 13 ft | 12 ft | 13 ft x 12 ft |
| Main Level | Dining Room | 9 ft | 13 ft | 9 ft x 13 ft |
| Main Level | Kitchen | 13 ft | 10 ft | 13 ft x 10 ft |
| Main Level | Entrance | 8 ft | 7 ft | 8 ft x 7 ft |
| Main Level | Den | 10 ft | 14 ft | 10 ft x 14 ft |
| Main Level | Living Room | 15 ft | 20 ft | 15 ft x 20 ft |
https://www.realtor.ca/real-estate/28049588/1771-wooden-rd-shawnigan-lake-shawnigan
Contact Us
Contact us for more information

Jeffrey Quinton
371 Festubert St.
Duncan, British Columbia V9L 3T1
(250) 746-6621
(800) 933-3156
(250) 746-1766
www.duncanrealty.ca/





































































