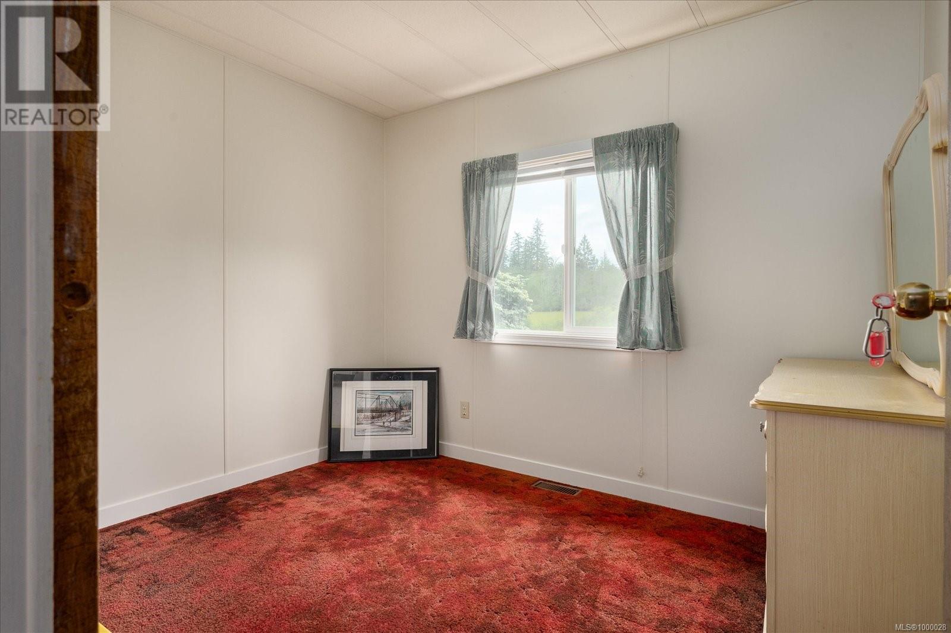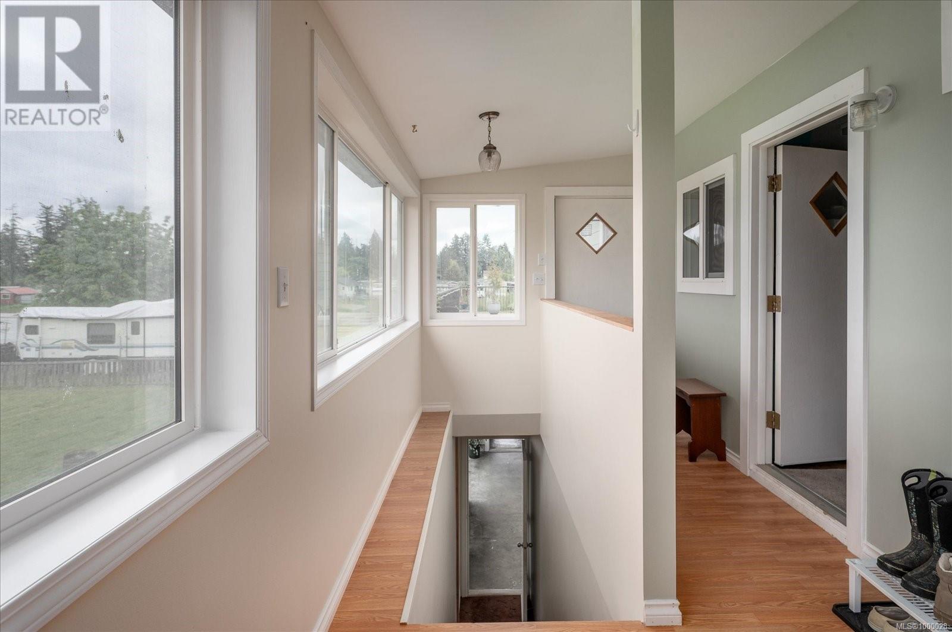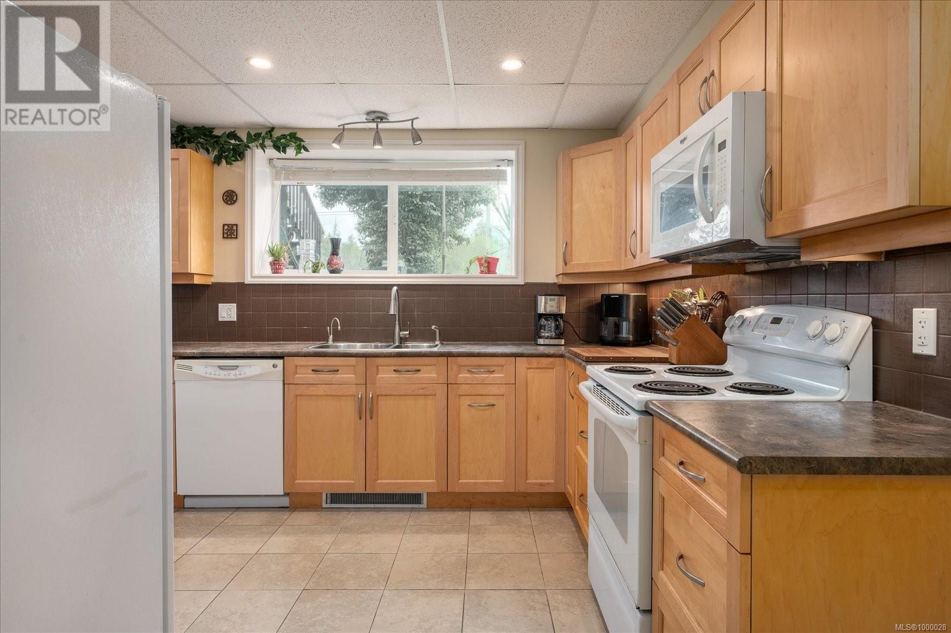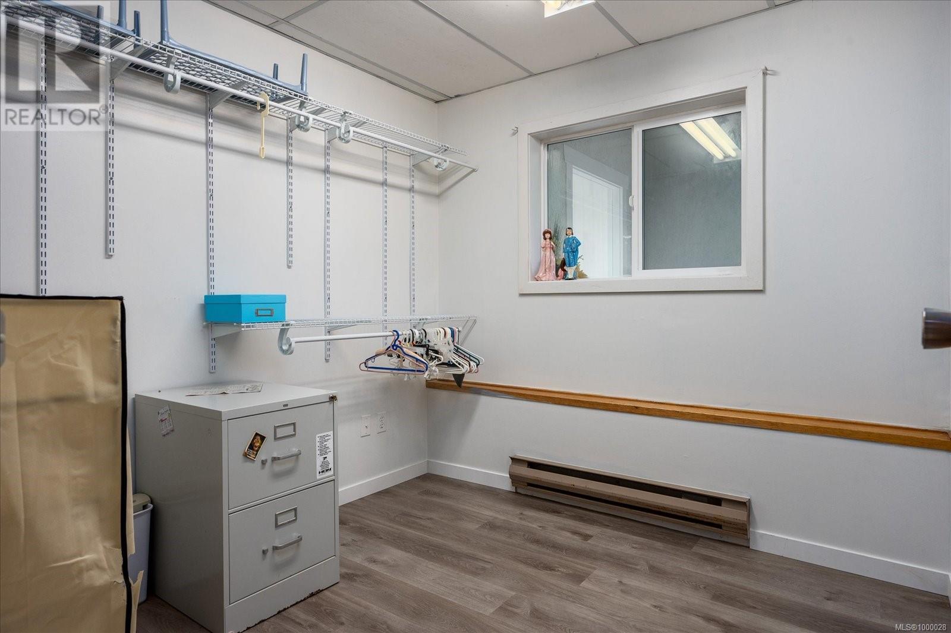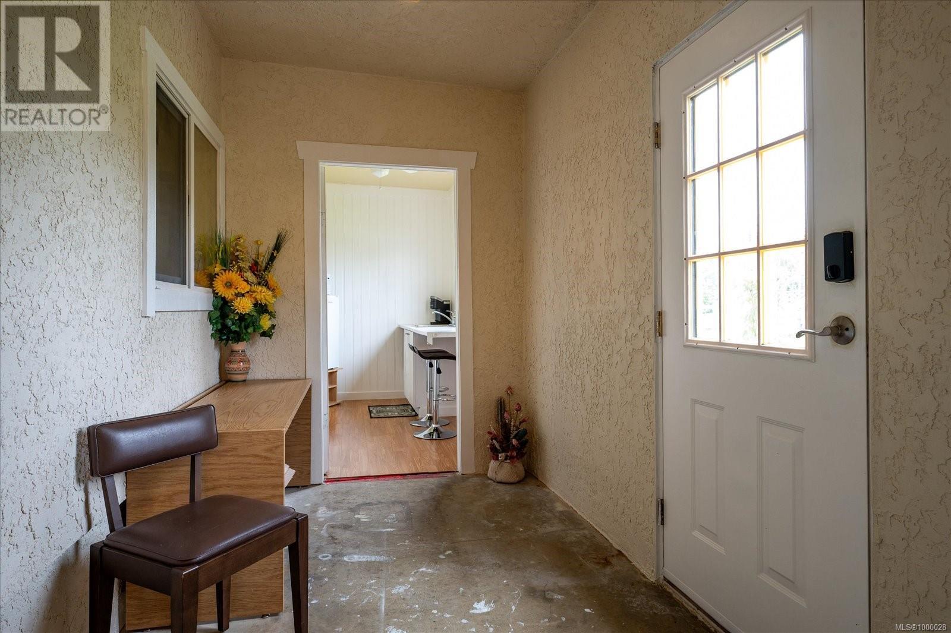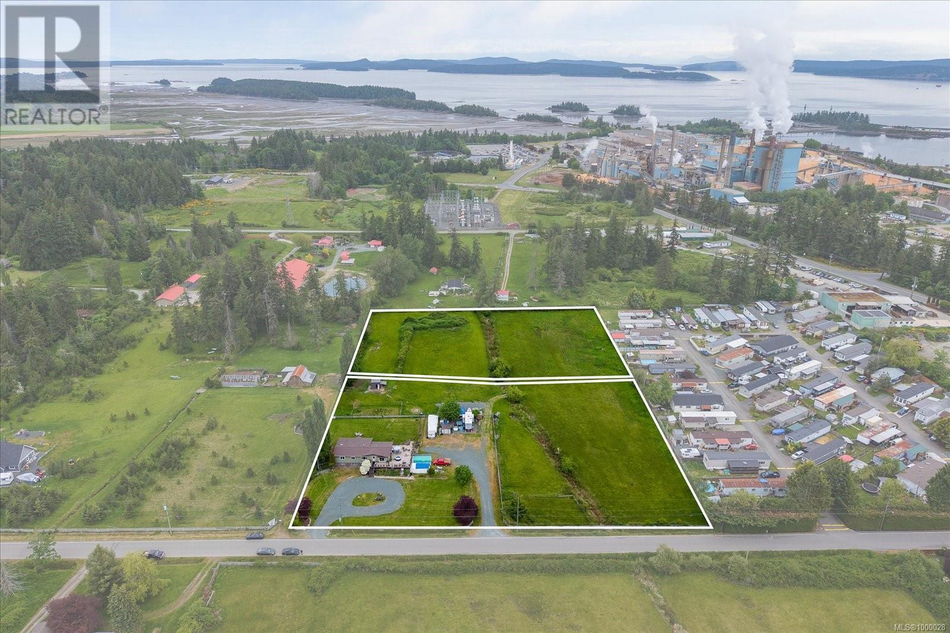1777 Cecil St Crofton, British Columbia V0R 1R0
$1,199,900
Looking for acreage? At 5.3 acres with ALR zoning, this 5 BR, 4 BA home uniquely offers both a 1 bed inlaw/caretaker suite and a 1 BR+den/1 BA suite downstairs, perfect for mortgage helpers, along with 3 more BR and 2 BA up. Enjoy over 200K worth of updates in recent years, including an upgraded septic with 2 new tanks in 2014 which flawlessly passed inspected last year. 2 new hot water tanks, new hardwood and vinyl floors, a new 20K kitchen downstairs, and new leaf filter guards. A new metal roof was installed in 2010 with a lifetime warranty. Windows, siding, and deck have also been upgraded. A large 3-bay garage is perfect for car enthusiasts and has more than enough room for all your toys! The property also features three 30 amp hookups for RVs, complete with water/septic. And a large, circular driveway welcomes you with ample parking for many friends whenever you're having parties on your gigantic deck. Meas. Approx, buyers to verify if important. (id:48643)
Property Details
| MLS® Number | 1000028 |
| Property Type | Single Family |
| Neigbourhood | Crofton |
| Features | Acreage, Level Lot, Private Setting, Southern Exposure, Other, Rectangular, Marine Oriented |
| Parking Space Total | 10 |
| View Type | Mountain View, Ocean View |
Building
| Bathroom Total | 4 |
| Bedrooms Total | 5 |
| Appliances | Refrigerator, Stove, Washer, Dryer |
| Constructed Date | 1984 |
| Cooling Type | Air Conditioned |
| Heating Type | Baseboard Heaters, Forced Air |
| Size Interior | 3,282 Ft2 |
| Total Finished Area | 3282 Sqft |
| Type | House |
Land
| Access Type | Road Access |
| Acreage | Yes |
| Size Irregular | 5.3 |
| Size Total | 5.3 Ac |
| Size Total Text | 5.3 Ac |
| Zoning Type | Agricultural |
Rooms
| Level | Type | Length | Width | Dimensions |
|---|---|---|---|---|
| Main Level | Primary Bedroom | 11'6 x 11'11 | ||
| Main Level | Office | 8'2 x 9'10 | ||
| Main Level | Living Room | 24'8 x 18'5 | ||
| Main Level | Laundry Room | 9'1 x 8'8 | ||
| Main Level | Kitchen | 11'4 x 14'2 | ||
| Main Level | Dining Room | 12'1 x 14'9 | ||
| Main Level | Bedroom | 7'3 x 10'4 | ||
| Main Level | Bedroom | 10 ft | Measurements not available x 10 ft | |
| Main Level | Ensuite | 7'8 x 8'4 | ||
| Main Level | Bathroom | 5 ft | Measurements not available x 5 ft | |
| Other | Storage | 12'10 x 7'11 | ||
| Other | Bonus Room | 4 ft | Measurements not available x 4 ft | |
| Other | Other | 6'7 x 10'2 | ||
| Other | Laundry Room | 11'6 x 8'1 | ||
| Other | Kitchen | 10'6 x 15'1 | ||
| Other | Family Room | 12 ft | 12 ft x Measurements not available | |
| Other | Dining Room | 10'11 x 15'1 | ||
| Other | Bedroom | 10'9 x 10'5 | ||
| Other | Bedroom | 10'8 x 13'2 | ||
| Other | Bathroom | 8 ft | Measurements not available x 8 ft | |
| Other | Bathroom | 8'6 x 5'10 |
https://www.realtor.ca/real-estate/28336478/1777-cecil-st-crofton-crofton
Contact Us
Contact us for more information

Cory Chapman
Personal Real Estate Corporation
www.vihomes.ca/
2-70 Church Street
Nanaimo, British Columbia V9R 5H4
(604) 492-5000

Rob Freeman
www.robfreemanrealtor.com/
www.facebook.com/robfreemanrealtor
2-70 Church Street
Nanaimo, British Columbia V9R 5H4
(604) 492-5000





















