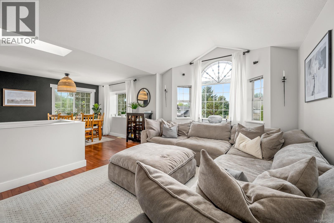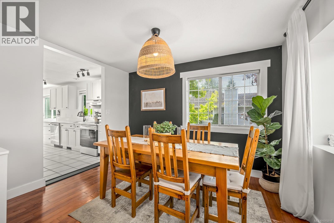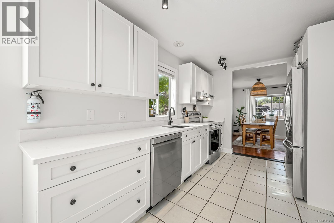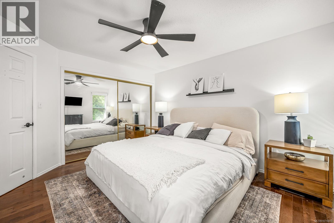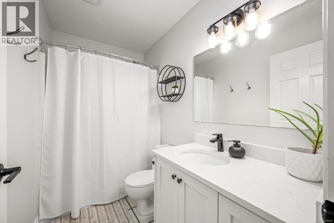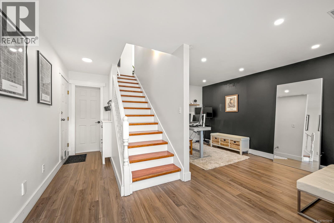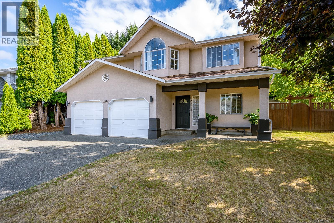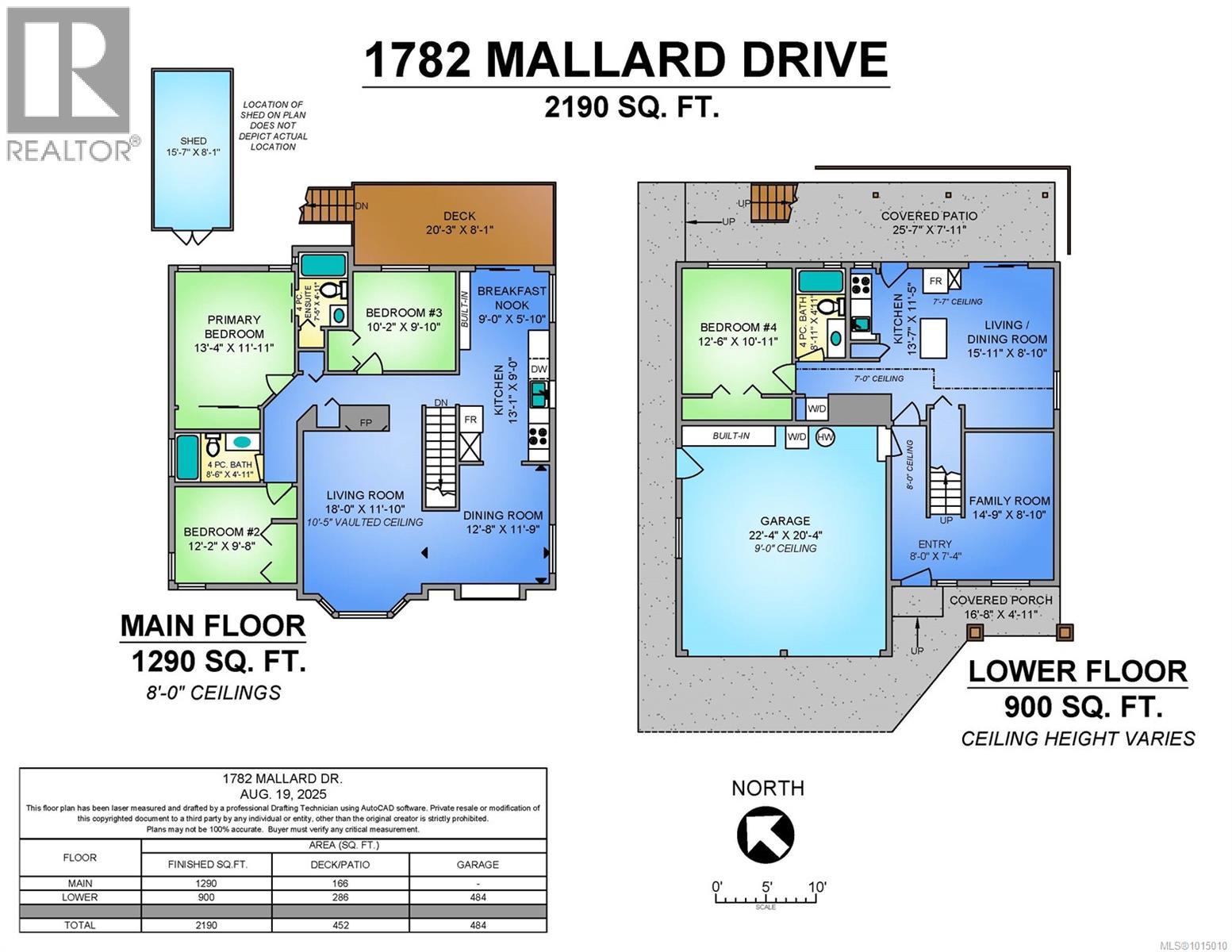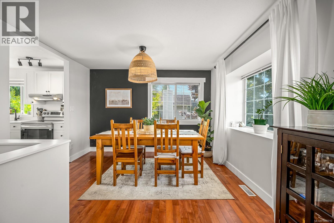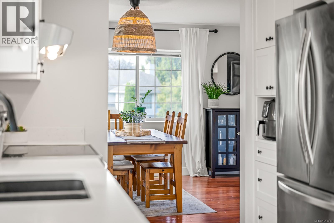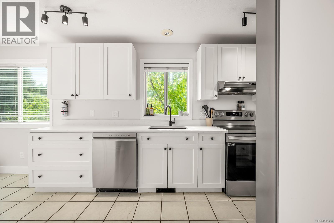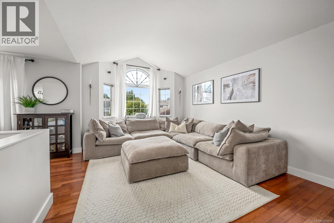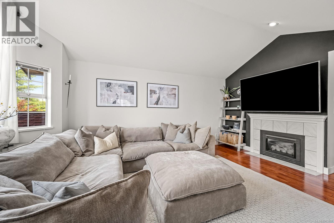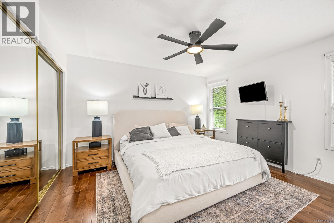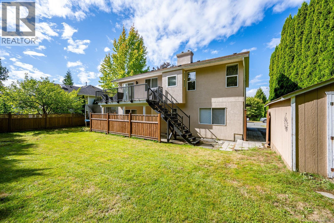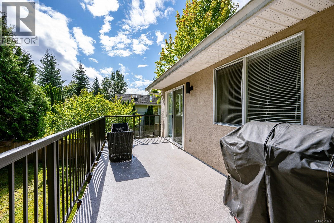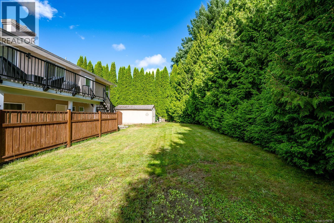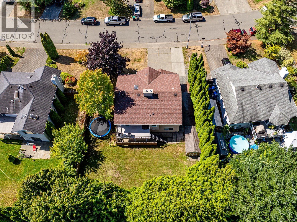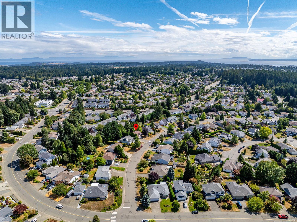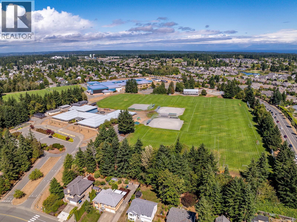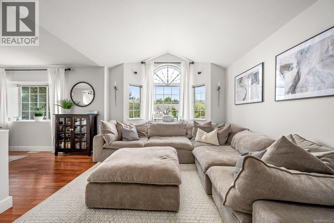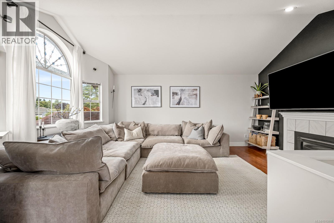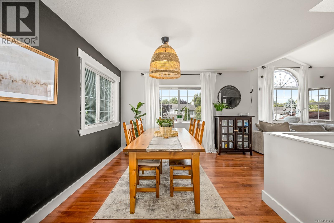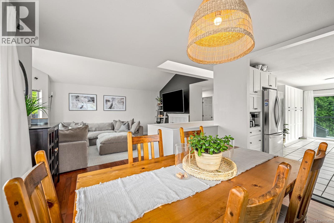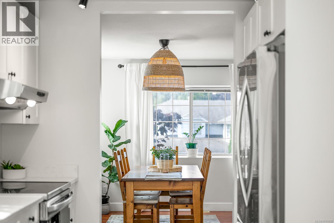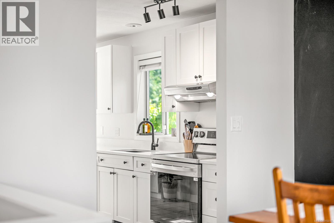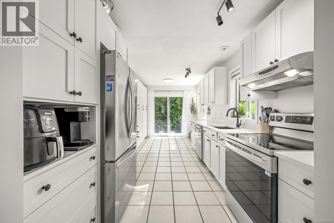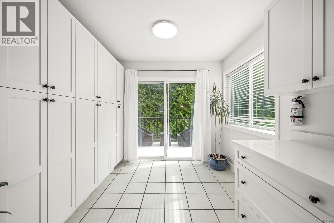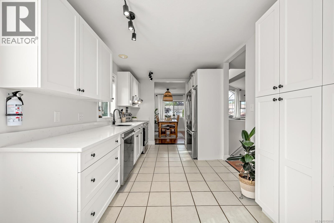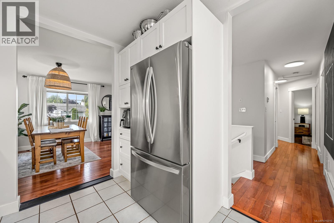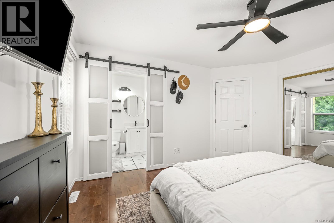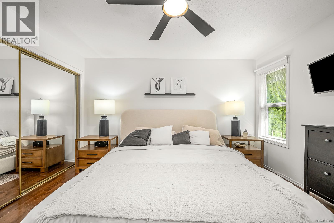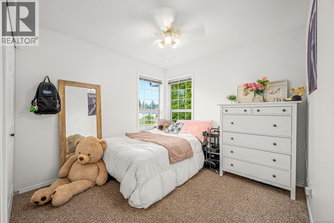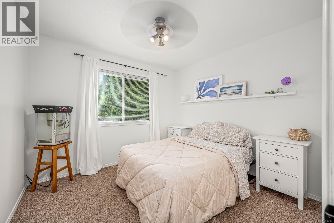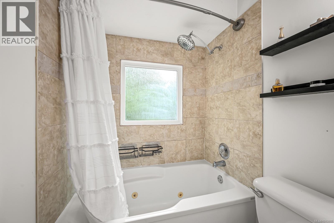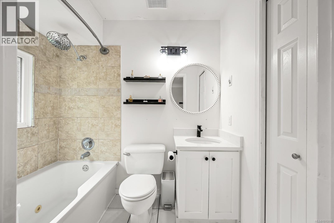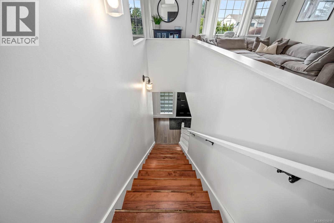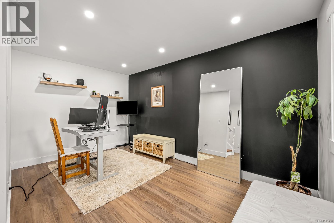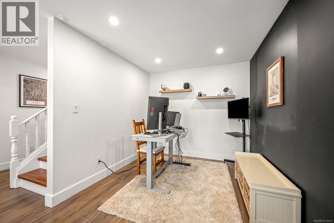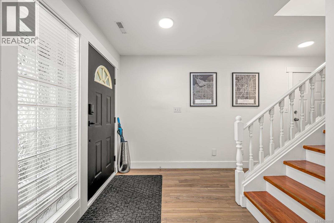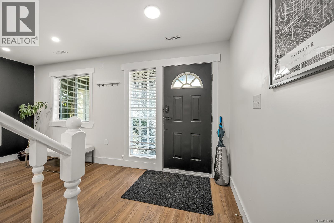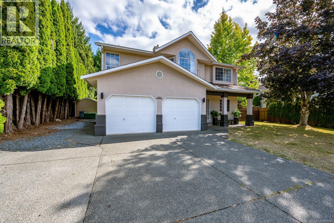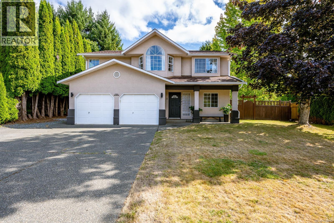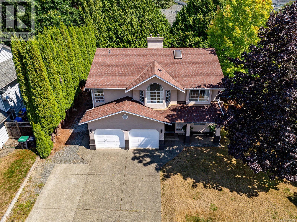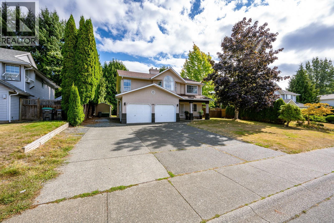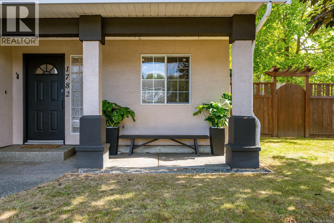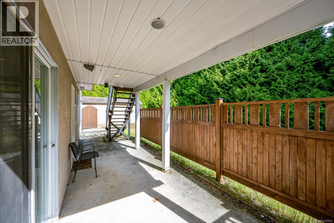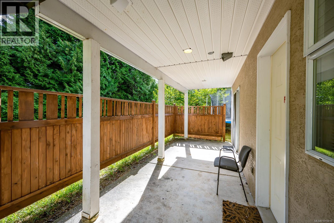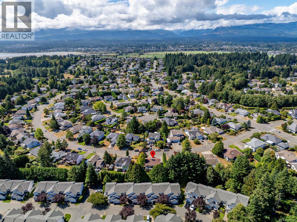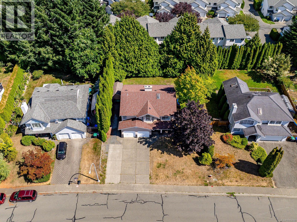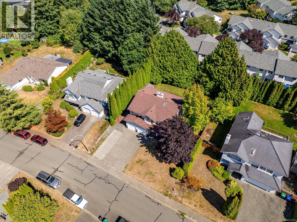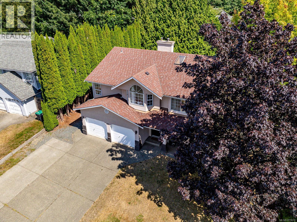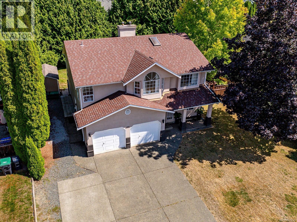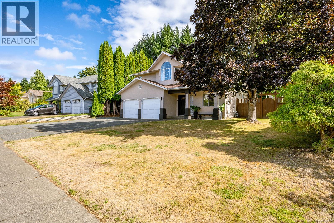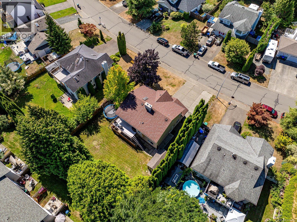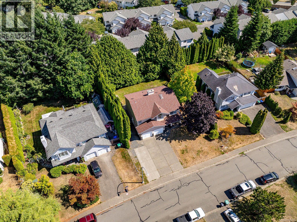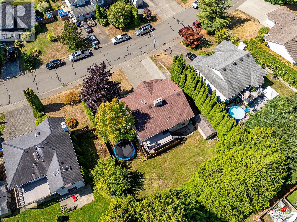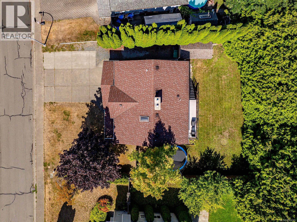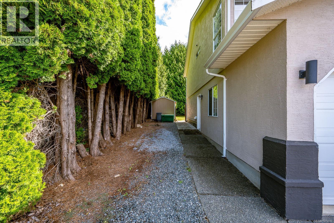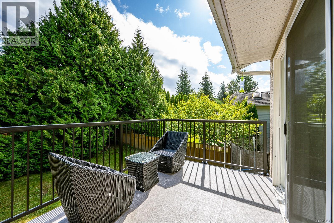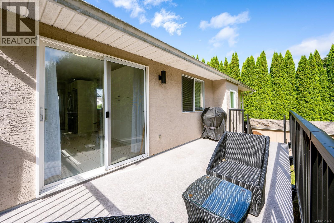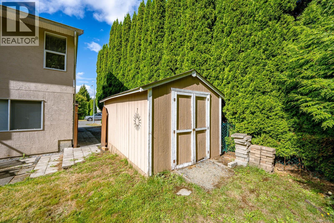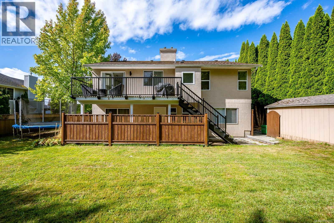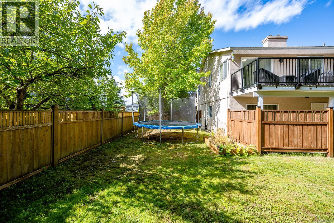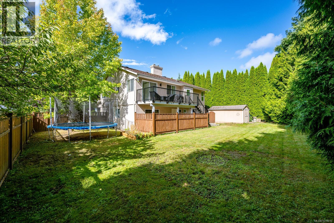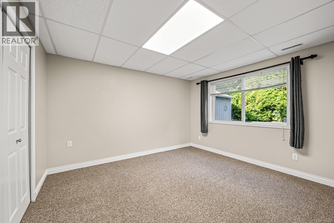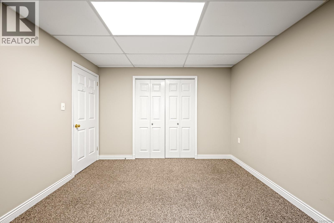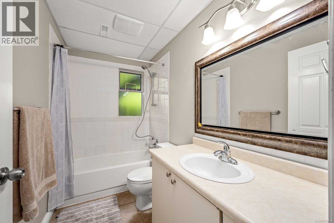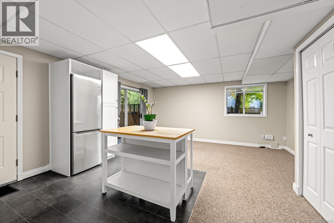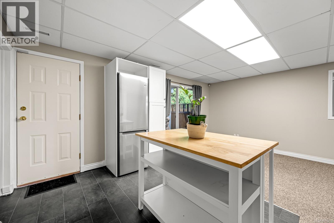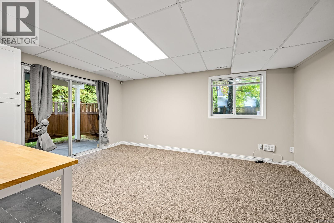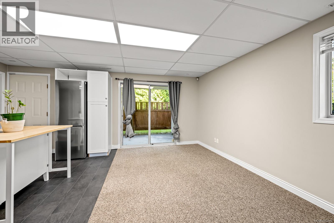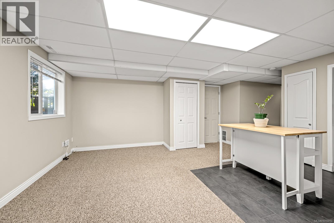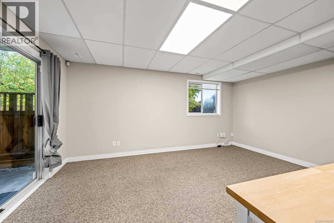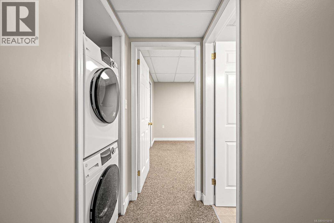1782 Mallard Dr Courtenay, British Columbia V9N 8L9
$950,000
Bright, updated, and suite-ready in East Courtenay’s Valley View—quick possession possible. Set on a quiet street in family-friendly Valley View, this versatile home blends comfort, privacy, and convenience. The main level features a welcoming living room with cathedral ceilings, updated lighting, quartz countertops in the kitchen, and fresh paint throughout. A casual kitchen nook opens to a newly refinished vinyl deck with wrought-iron railing, perfect for morning coffee or summer dinners overlooking the large, private backyard. Three bedrooms and two bathrooms on this level—including a spacious primary—provide easy day-to-day living. Downstairs, the ground level offers excellent flexibility with a self-contained in-law suite complete with its own entrance and laundry—ideal for extended family or guests. A double garage and RV parking add plenty of storage and utility. Recent improvements include a brand-new heat pump (2025), modern lighting, refreshed finishes, and the upgraded deck—making the home truly move-in ready. The location is hard to beat: walk to nearby schools, enjoy parks and trails close at hand, and be just minutes from shopping, the hospital, North Island College, golf, and CFB Comox. If you’re looking for a well-kept home with flexible space in a prime East Courtenay neighbourhood, this one checks all the boxes. Quick possession is available. (id:48643)
Property Details
| MLS® Number | 1015010 |
| Property Type | Single Family |
| Neigbourhood | Courtenay East |
| Features | Central Location, Private Setting, Other |
| Parking Space Total | 2 |
| Plan | Vip54769 |
| Structure | Shed |
| View Type | Mountain View |
Building
| Bathroom Total | 3 |
| Bedrooms Total | 4 |
| Constructed Date | 1993 |
| Cooling Type | Air Conditioned |
| Fireplace Present | Yes |
| Fireplace Total | 1 |
| Heating Fuel | Natural Gas |
| Heating Type | Forced Air, Heat Pump |
| Size Interior | 2,190 Ft2 |
| Total Finished Area | 2190 Sqft |
| Type | House |
Land
| Acreage | No |
| Size Irregular | 9148 |
| Size Total | 9148 Sqft |
| Size Total Text | 9148 Sqft |
| Zoning Description | R1 |
| Zoning Type | Residential |
Rooms
| Level | Type | Length | Width | Dimensions |
|---|---|---|---|---|
| Lower Level | Family Room | 14'9 x 8'10 | ||
| Lower Level | Living Room/dining Room | 15'11 x 8'10 | ||
| Lower Level | Bedroom | 12'6 x 10'11 | ||
| Lower Level | Bathroom | 4-Piece | ||
| Main Level | Primary Bedroom | 13'4 x 11'11 | ||
| Main Level | Living Room | 18'0 x 11'10 | ||
| Main Level | Kitchen | 13'1 x 9'0 | ||
| Main Level | Dining Room | 12'8 x 11'9 | ||
| Main Level | Bedroom | 10'2 x 9'10 | ||
| Main Level | Bedroom | 12'2 x 9'8 | ||
| Main Level | Ensuite | 4-Piece | ||
| Main Level | Bathroom | 4-Piece |
https://www.realtor.ca/real-estate/28913245/1782-mallard-dr-courtenay-courtenay-east
Contact Us
Contact us for more information

Justyna Wojtalik
www.alpinetoocean.com/
www.facebook.com/alpinetooceanrealestate
2040 A Guthrie Rd
Comox, British Columbia V9M 3P6
(833) 817-6506
www.exprealty.ca/

Samuel Ennis
Personal Real Estate Corporation
www.alpinetoocean.com/
www.facebook.com/alpinetooceanrealestate
ca.linkedin.com/pub/samuel-ennis/31/742/25b/
2040 A Guthrie Rd
Comox, British Columbia V9M 3P6
(833) 817-6506
www.exprealty.ca/

