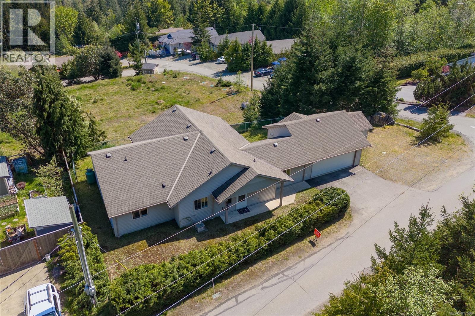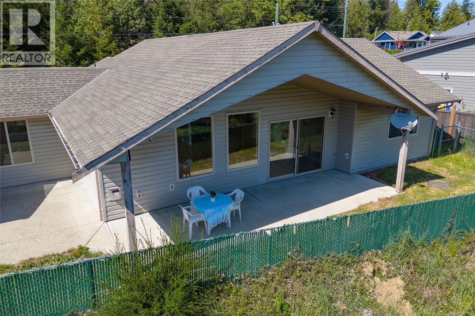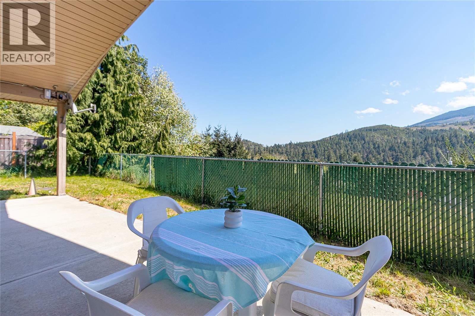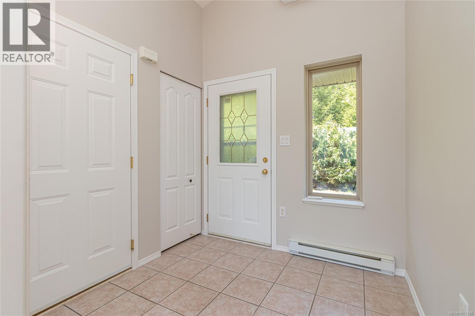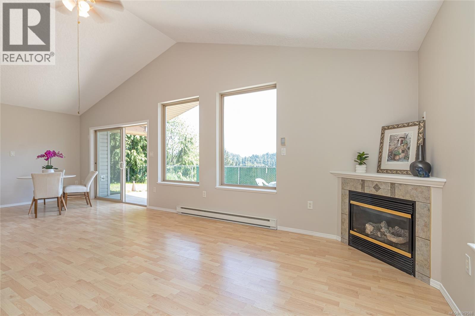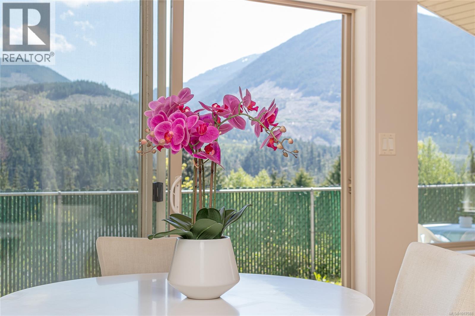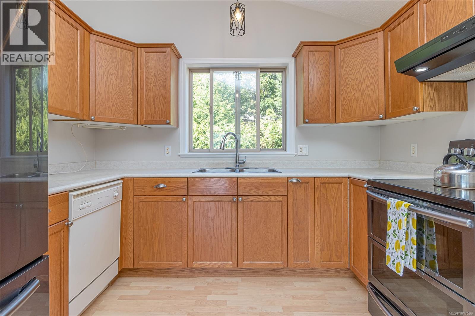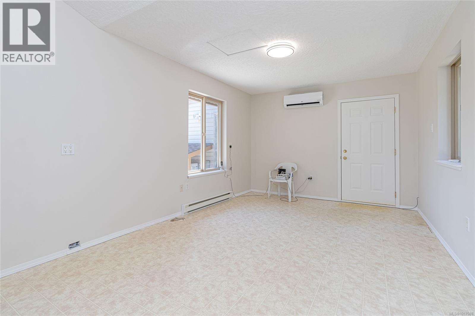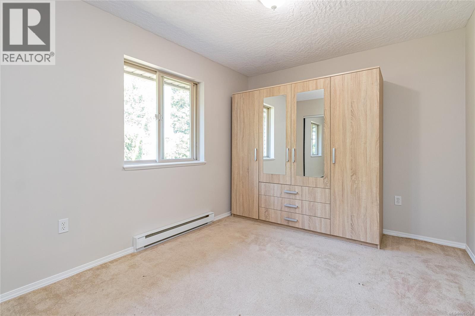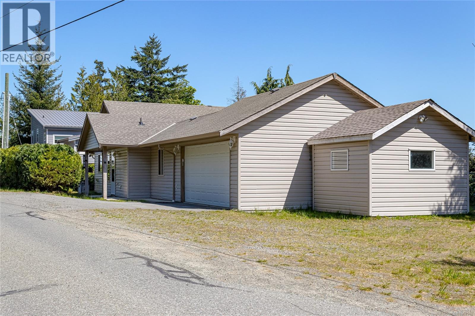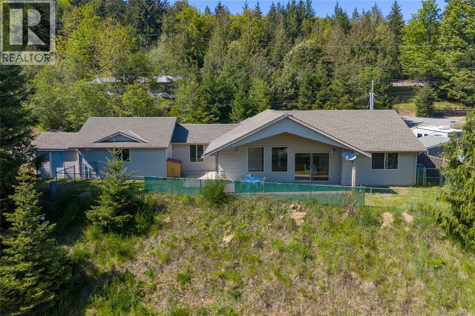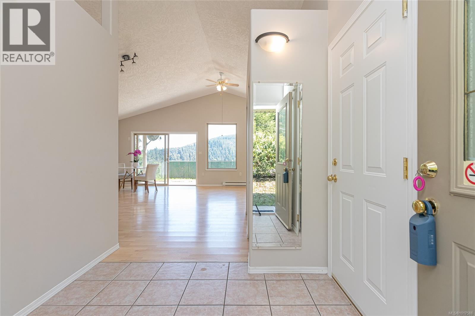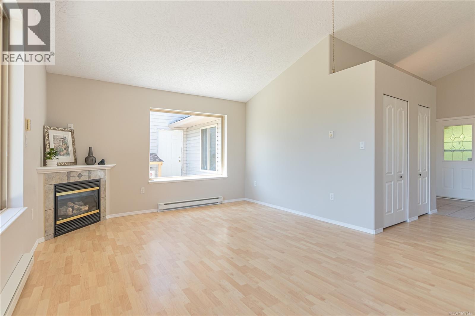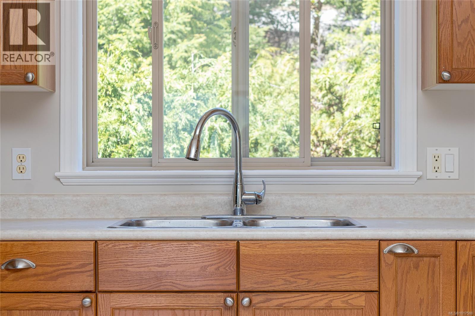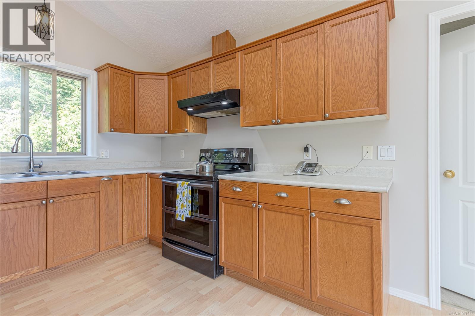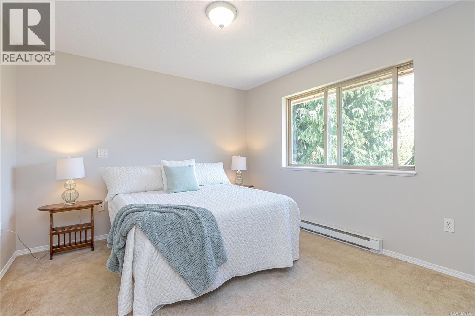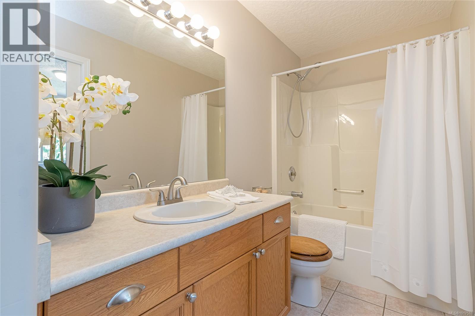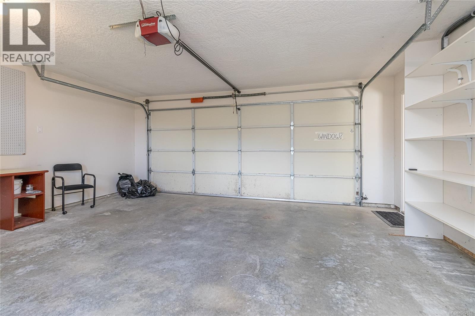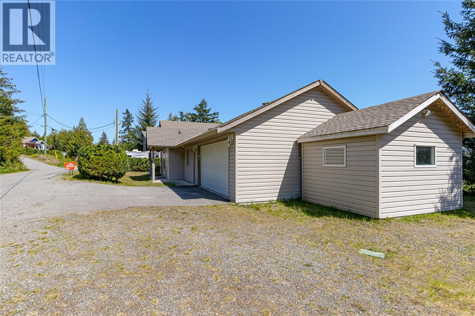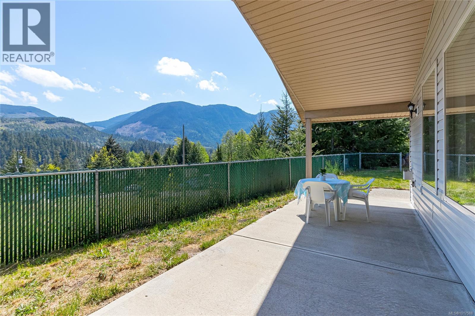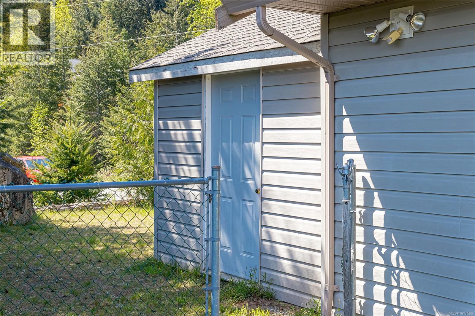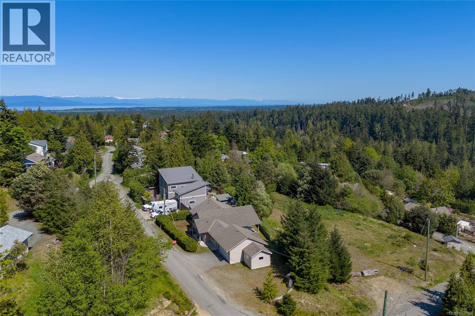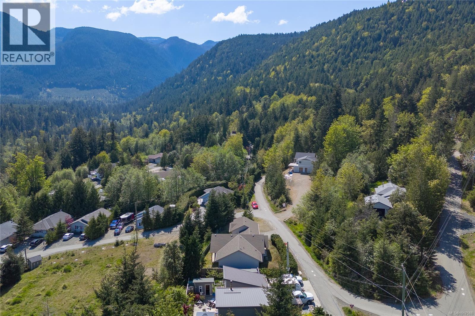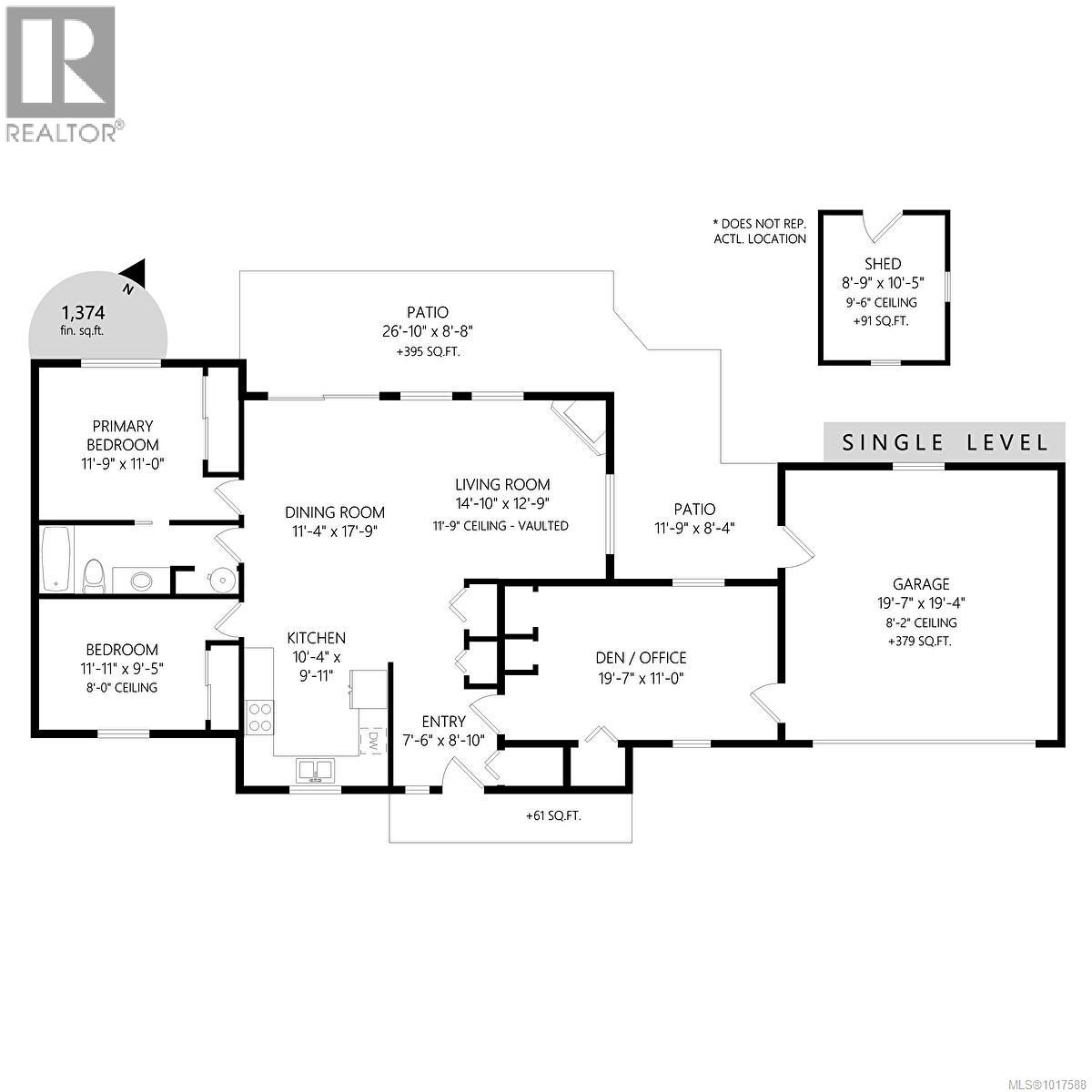1782 Martini Way Qualicum Beach, British Columbia V9K 2S3
$515,000Maintenance,
$210 Monthly
Maintenance,
$210 MonthlyCharming and bright 3-bedroom, 1-bath rancher in the gated community of Little Qualicum River Village. Offering 1,374 sq ft of easy-care living, this well-designed home features an open-concept layout perfect for entertaining, with patio doors off the dining area showcasing stunning mountain views. A covered patio extends your living space outdoors, ideal for year-round enjoyment. Stay comfortable in every season with the high-efficiency heat pump providing both heating and cooling. Additional features include a single-car garage, RV/boat parking, and a fully fenced, low-maintenance south-facing yard—perfect for a lock-and-leave lifestyle. Surrounded by nature with nearby trails, the river, and Little Qualicum Falls, while still only 20 minutes to downtown Qualicum Beach and its amenities. (id:48643)
Property Details
| MLS® Number | 1017588 |
| Property Type | Single Family |
| Neigbourhood | Little Qualicum River Village |
| Community Features | Pets Allowed, Family Oriented |
| Features | Other, Gated Community |
| Parking Space Total | 2 |
| Structure | Shed |
| View Type | Mountain View |
Building
| Bathroom Total | 1 |
| Bedrooms Total | 3 |
| Constructed Date | 2002 |
| Cooling Type | Air Conditioned |
| Fireplace Present | Yes |
| Fireplace Total | 1 |
| Heating Type | Baseboard Heaters, Heat Pump |
| Size Interior | 1,374 Ft2 |
| Total Finished Area | 1374 Sqft |
| Type | House |
Land
| Acreage | No |
| Size Irregular | 7841 |
| Size Total | 7841 Sqft |
| Size Total Text | 7841 Sqft |
| Zoning Type | Residential |
Rooms
| Level | Type | Length | Width | Dimensions |
|---|---|---|---|---|
| Main Level | Bathroom | 4-Piece | ||
| Main Level | Bedroom | 11'11 x 9'5 | ||
| Main Level | Primary Bedroom | 11 ft | Measurements not available x 11 ft | |
| Main Level | Bedroom | 11 ft | Measurements not available x 11 ft | |
| Main Level | Living Room | 14'10 x 12'9 | ||
| Main Level | Dining Room | 11'4 x 17'9 | ||
| Main Level | Kitchen | 10'4 x 9'11 | ||
| Main Level | Entrance | 7'6 x 8'10 |
Contact Us
Contact us for more information
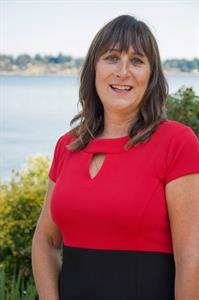
Karen Hayes
Personal Real Estate Corporation
www.karenhayes.ca/
Box 1360-679 Memorial
Qualicum Beach, British Columbia V9K 1T4
(250) 752-6926
(800) 224-5906
(250) 752-2133
www.islandsbesthomes.com/

