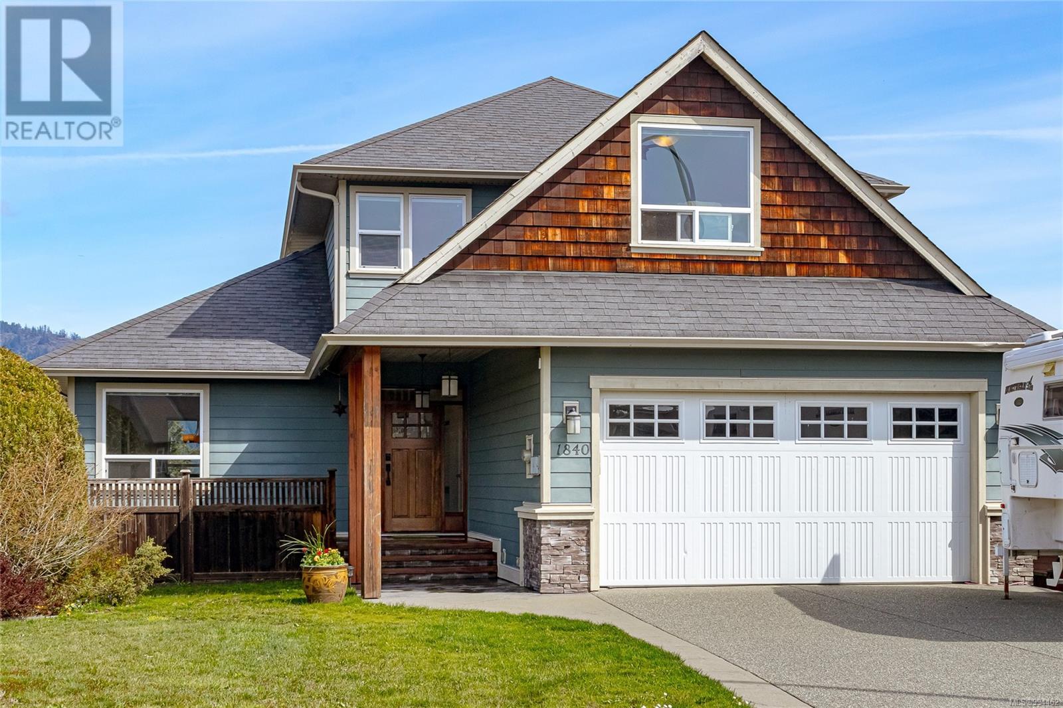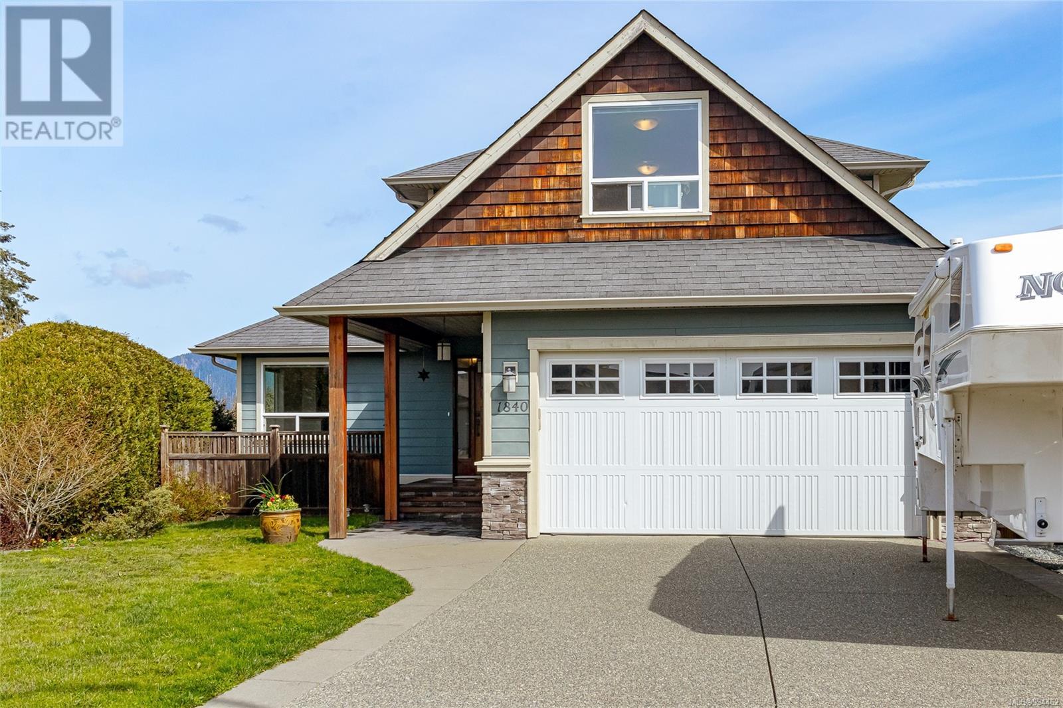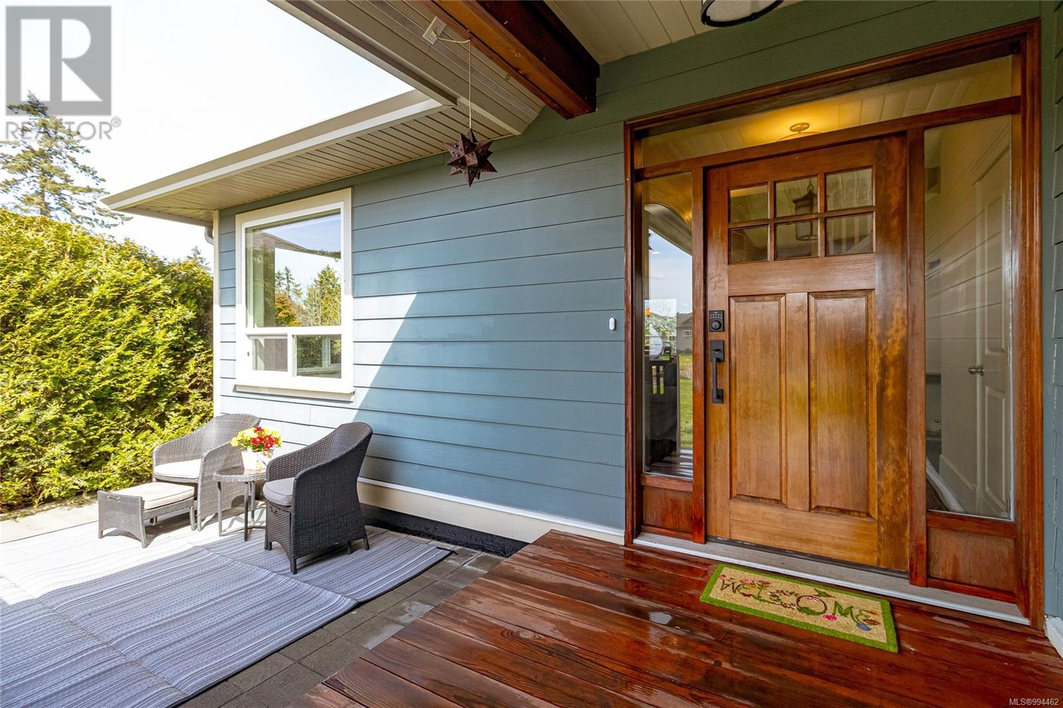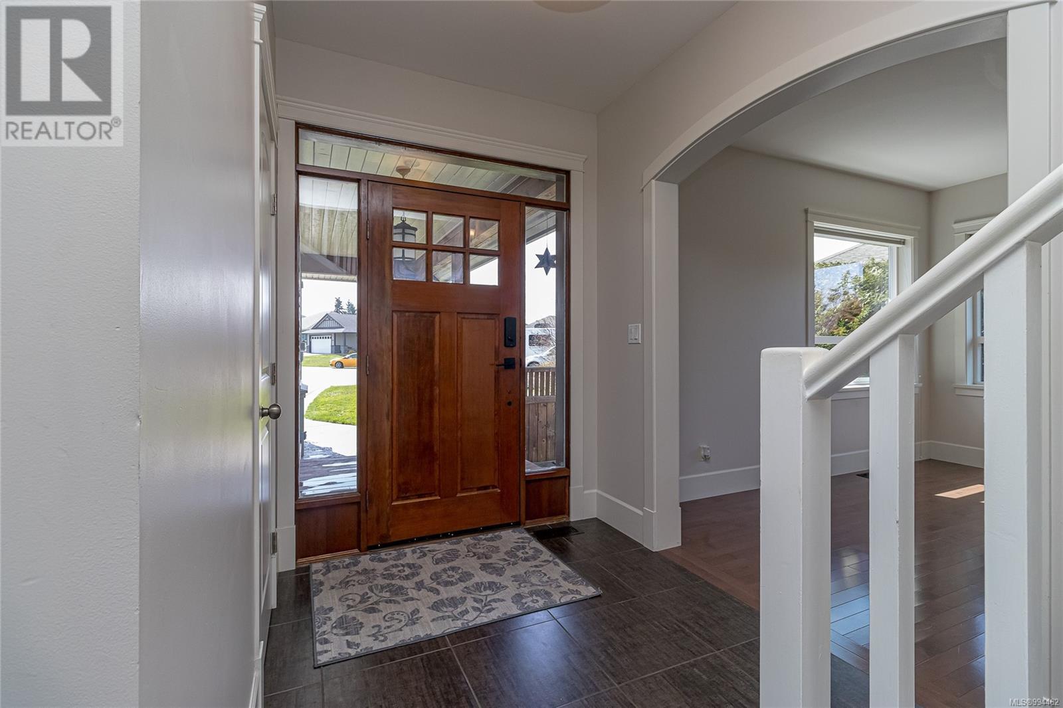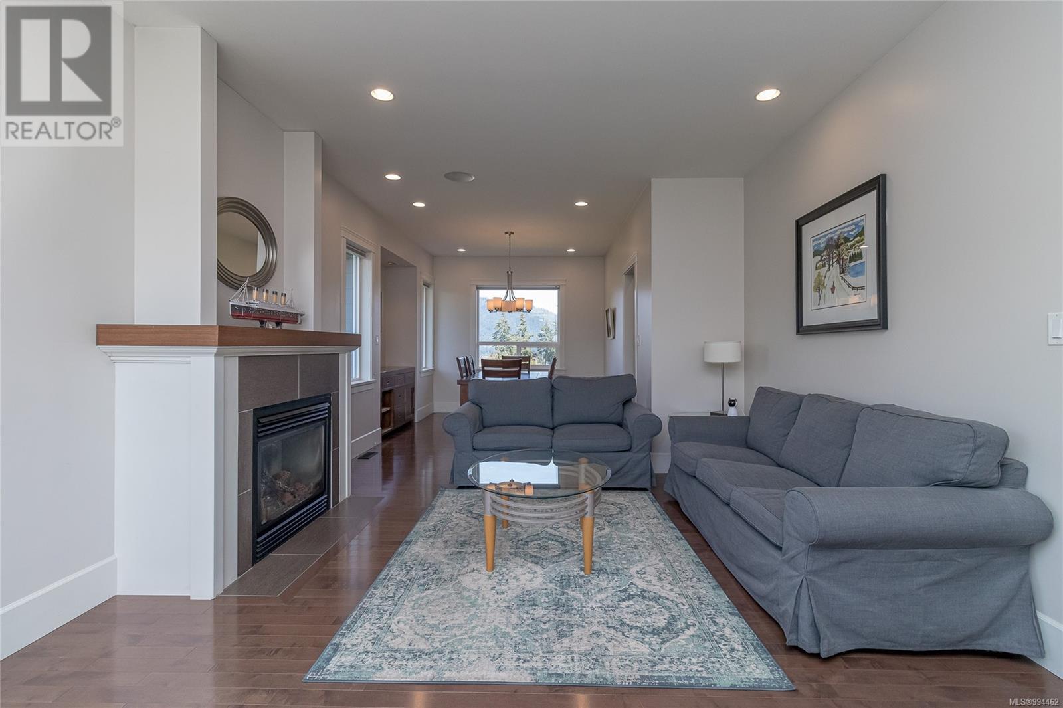1840 Falcon Cres Cowichan Bay, British Columbia V0R 1N1
$1,129,000
Very spacious and lovely kept family home with 4-5 bedroom perfect for growing family. In-laws will be welcome to move in and enjoy this beautiful home. Excellent floor plan. Tons of extras - High ceiling on main floor and basement. Nice mountain, valley and some ocean view. Private and good size backyard to enjoy. Two nice decks, one with hot tub. Gas fire place. Heat pump for comfort. Surround sound system throughout the house and deck. Central vac system. Maple hardwood on main floor. Induction stove. A bedroom or office on main floor. Second floor has three bedrooms plus bonus room. Master bedroom with walk in closure, ensuite has soaker tub, separate shower. Family room has new carpet. Basement has a new bathroom with luxury shower. Nice neighbourhood. School bus route for elementary and high school. Walking distant to lovely Cowichan Bay Village (id:48643)
Property Details
| MLS® Number | 994462 |
| Property Type | Single Family |
| Neigbourhood | Cowichan Bay |
| Features | Southern Exposure, Other, Pie, Marine Oriented |
| Parking Space Total | 4 |
| Plan | Vip81580 |
| View Type | Mountain View, Ocean View, Valley View |
Building
| Bathroom Total | 4 |
| Bedrooms Total | 5 |
| Appliances | Refrigerator, Stove, Washer, Dryer |
| Architectural Style | Contemporary |
| Constructed Date | 2011 |
| Cooling Type | Fully Air Conditioned |
| Fire Protection | Fire Alarm System |
| Fireplace Present | Yes |
| Fireplace Total | 1 |
| Heating Type | Heat Pump |
| Size Interior | 3,790 Ft2 |
| Total Finished Area | 3530 Sqft |
| Type | House |
Parking
| Garage |
Land
| Access Type | Road Access |
| Acreage | No |
| Size Irregular | 13068 |
| Size Total | 13068 Sqft |
| Size Total Text | 13068 Sqft |
| Zoning Description | R3 |
| Zoning Type | Residential |
Rooms
| Level | Type | Length | Width | Dimensions |
|---|---|---|---|---|
| Second Level | Bathroom | 4-Piece | ||
| Second Level | Bathroom | 5-Piece | ||
| Second Level | Bonus Room | 13'8 x 16'6 | ||
| Second Level | Bedroom | 11'0 x 9'5 | ||
| Second Level | Bedroom | 10'11 x 11'7 | ||
| Second Level | Primary Bedroom | 11'2 x 14'10 | ||
| Lower Level | Bathroom | 3-Piece | ||
| Lower Level | Bedroom | 11'5 x 12'10 | ||
| Lower Level | Recreation Room | 39'1 x 13'0 | ||
| Main Level | Bathroom | 2-Piece | ||
| Main Level | Laundry Room | 13'10 x 5'3 | ||
| Main Level | Bedroom | 12'6 x 7'11 | ||
| Main Level | Family Room | 14'1 x 16'6 | ||
| Main Level | Dining Nook | 8'4 x 8'3 | ||
| Main Level | Kitchen | 11'7 x 12'11 | ||
| Main Level | Dining Room | 9'9 x 13'4 | ||
| Main Level | Living Room | 12'3 x 17'2 | ||
| Main Level | Entrance | 6'4 x 9'5 |
https://www.realtor.ca/real-estate/28129827/1840-falcon-cres-cowichan-bay-cowichan-bay
Contact Us
Contact us for more information
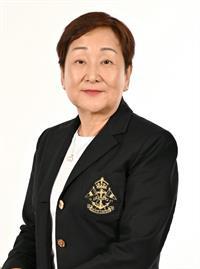
Maria Ng
2610 Beverly Street
Duncan, British Columbia V9L 5C7
(250) 748-5000
(250) 748-5001
www.sutton.com/

